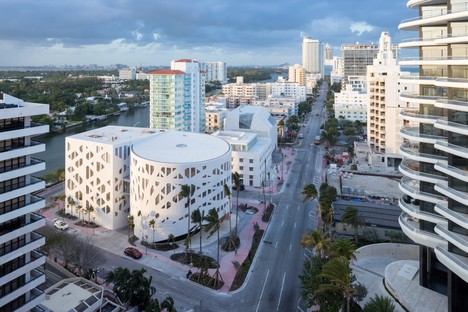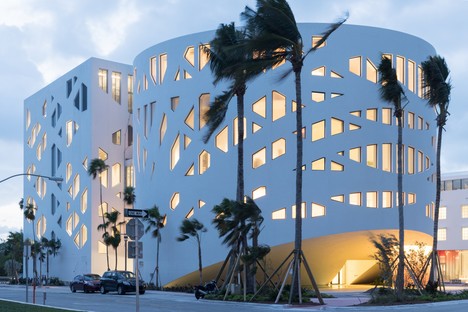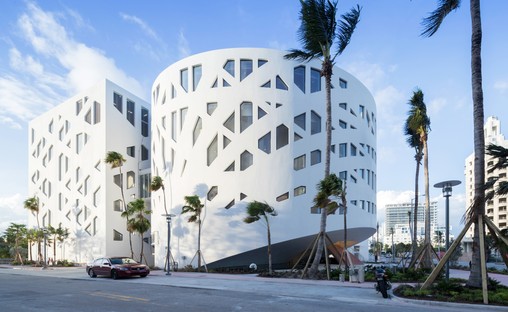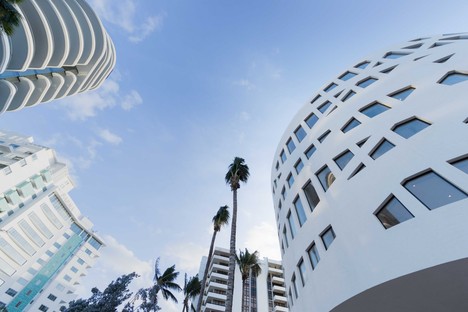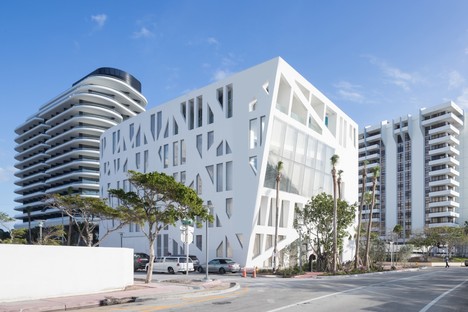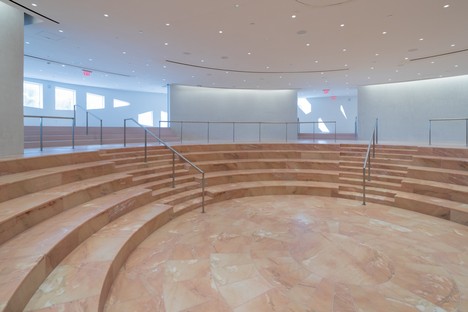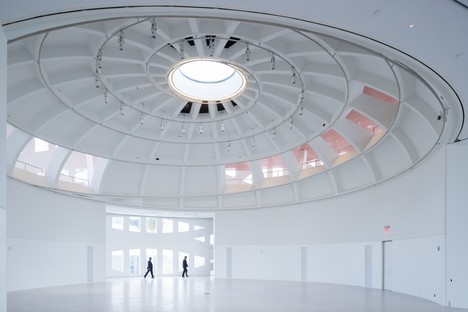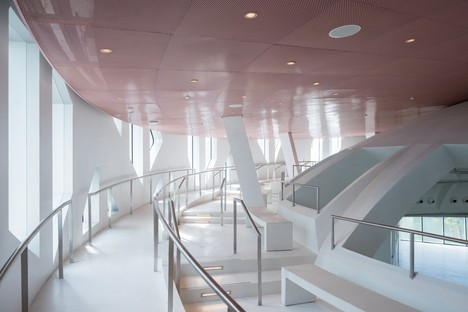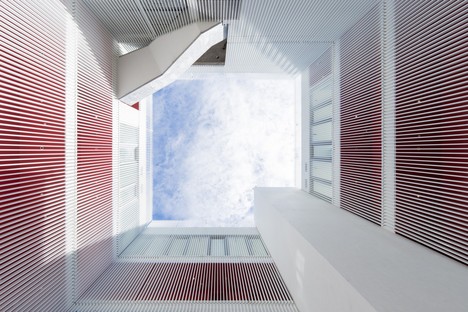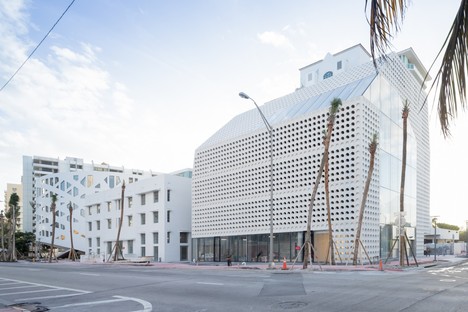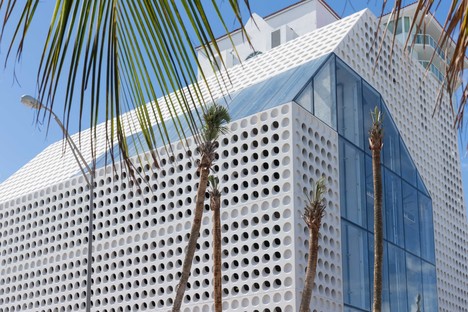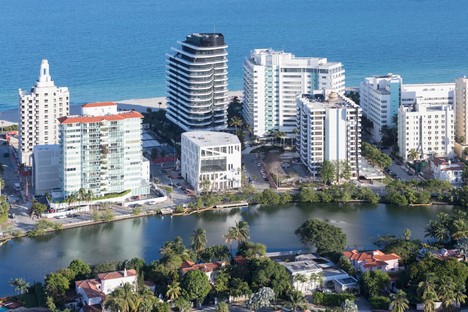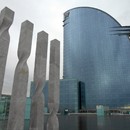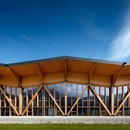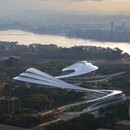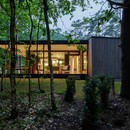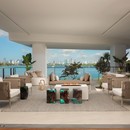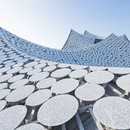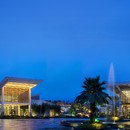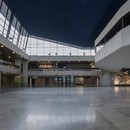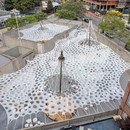23-12-2016
OMA Faena Forum, Faena Bazaar and Park - Miami Beach
OMA,
Hotel, Art Center, Apartment, Architecture and Culture, Theater,
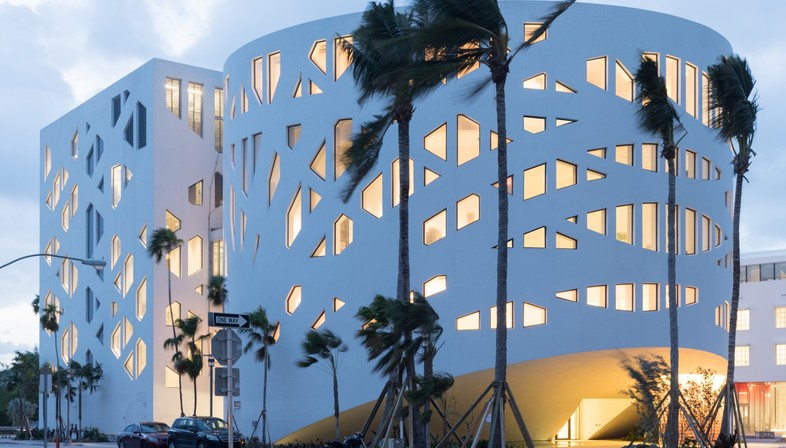
The Faena District in Miami Beach, designed by the architects of OMA, consists of three separate buildings: Faena Forum, Faena Bazaar and Park, linked by public spaces and offering views over the Atlantic Ocean.
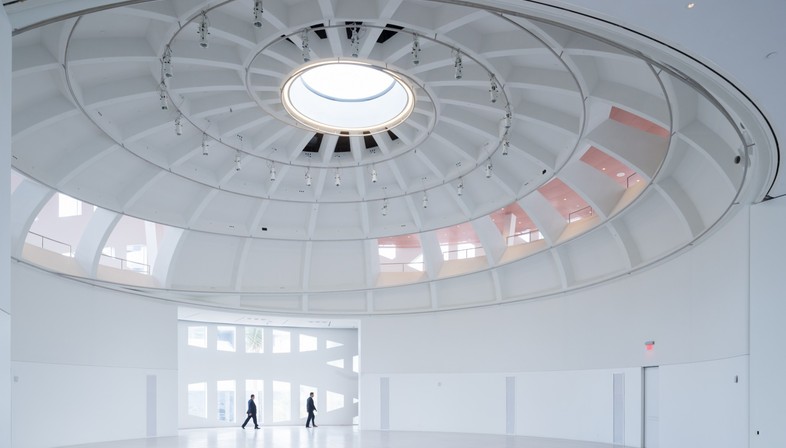
The new district offers the city a dynamic combination of art, culture and design as well as services. The three buildings include Faena Park, a multi-purpose construction with a parking lot and commercial spaces with views over the Atlantic Ocean. The Faena Bazaar is the historic Atlantic Beach Hotel, which the architects of OMA have renovated, preserving a number of original details of the walls and entrance foyer and adding an intimate new inner courtyard and a panoramic penthouse with an ocean view.
But the building that truly attracts attention and stands out in the area, clearly identifiable in the photographs by Iwan Baan, is the iconic Faena Forum. Two volumes, a cube and a cylinder, of the same height, promise an inclusive experience in the world of the arts. A few simple internal changes are sufficient to create big spaces for hosting temporary initiatives and events requiring particular technical facilities, such as perfect acoustics for concerts. All completed by exhibition galleries capable of hosting both traditional art exhibitions and innovative cultural programmes.
(Agnese Bifulco)
OMA
Partners: Shohei Shigematsu, Jason Long
Associate-in-Charge: Jake Forster
Concept Design – Design Development
Project Architect: Clarisa Garcia Fresco, Paxton Sheldhal
Team: Clarisa Garcia Fresco, Lawrence Siu, Francesca Portesine, Ravi Kamisetti, Ted Lin, Jesung Park, Anupama Garla, Andy Westner, Daniel Queseda Lombo, Andrew Mack, Caroline Corbett, Denis Bondar, Ahmadreza Schricker, Darien Williams, Gabrielle Marcoux, Marcela Ferreira, Jenni Ni Zhan, Lisa Hollywood, Paul Tse, Sarah Carpenter, Carla Hani, Sean Billy Kizy, Simona Solarzano, Ivan Sergejev, Tamara Levy, Matthew Austin, Ben Halpern
Construction Documentation - Construction Administration
Project Architect: Clarisa Garcia Fresco, Paxton Sheldhal (BOS|UA),
Team: Yusef Ali Denis, Slava Savova, Cass Nakashima, Ariel Poliner, Jackie Woon Bae, Matthew Haseltine, Salome Nikuradze, Simon McKenzie
Project Management: Gardiner & Theobald, Inc., Claro Development Solutions
Architect of Record: Revuelta Architecture International, PA
Landscape Architect: Raymond Jungles, Inc.
Civil Engineer: Kimley-Horn and Associates, Inc.
Structural Engineer: DeSimone Consulting Engineers
MEP & Fire Engineer: Hufsey Nicolaides Garcia Suarez Consulting Engineers
Lighting: Tillotson Design Associates
Elevator: Persohn Hahn Associates
Acoustic: Electro-Media Design, Ltd., Stages Consultants, LLC
Exterior Building Envelope: IBA Consultants, Inc.
Parking: Tim Haahs Engineers
Theatre Consultant: Stages Consultants, LLC
Food Service Consultant: Clevenger Frable and Lavallee, Inc.
Architectural Concrete Consultant: Reginald Hough Associates
Life Safety: SLS Consulting, Inc.
Security: Security Industry Specialist, Inc.
Contractor: Layton Construction
Location: Miami Beach USA
Images courtesy of OMA, photo by Iwan Baan
http://oma.eu/
http://www.faena.com/










