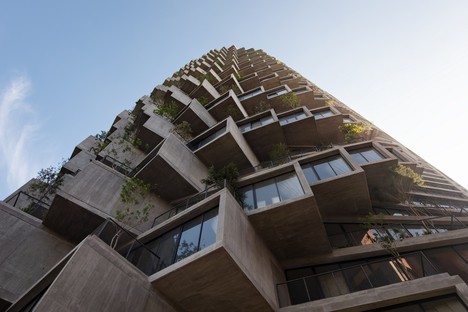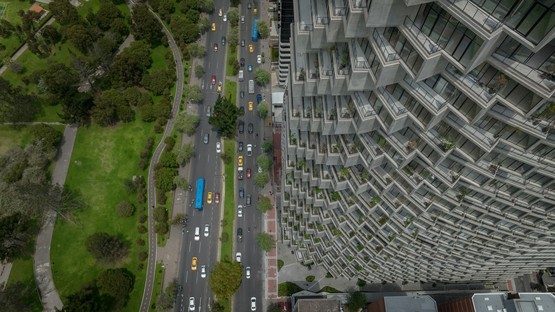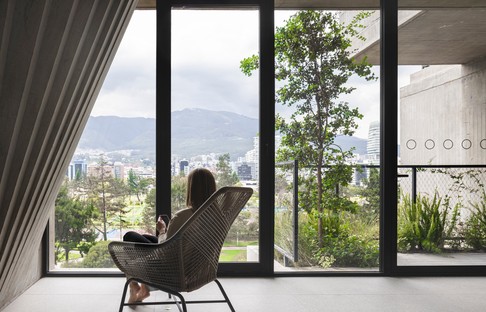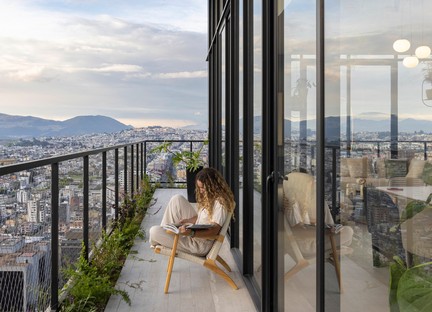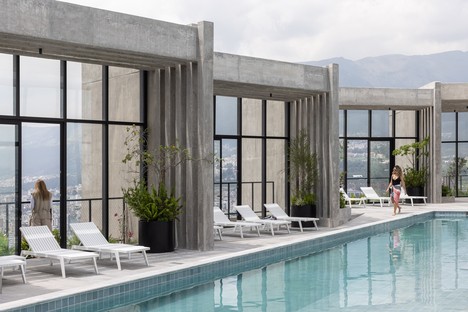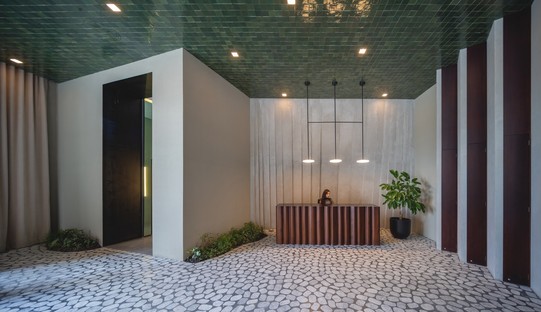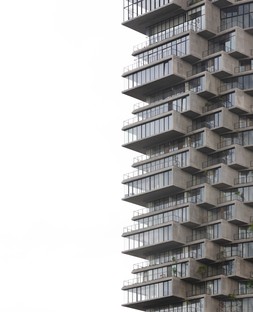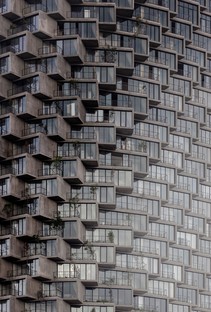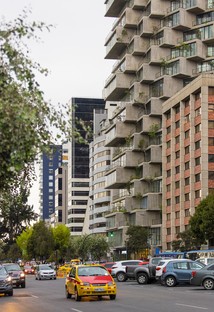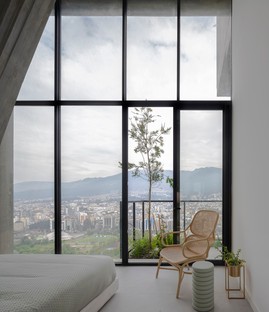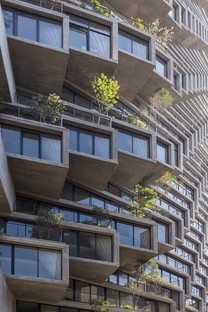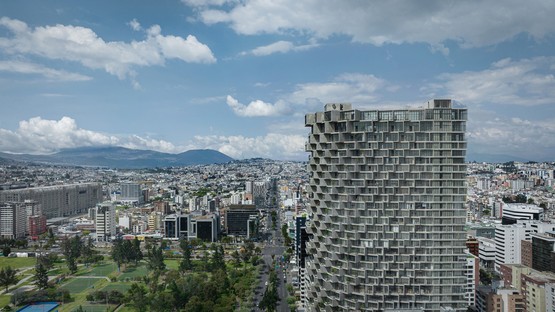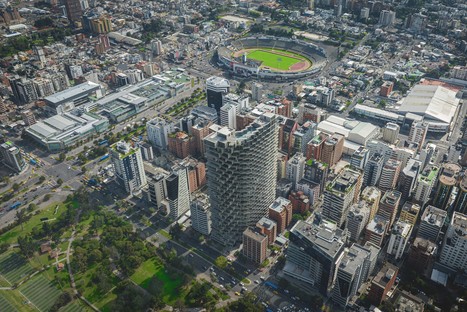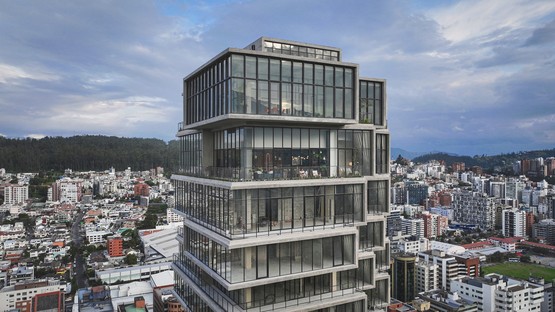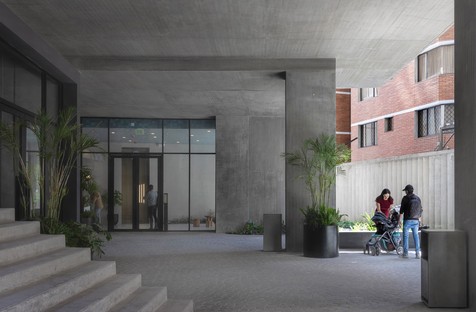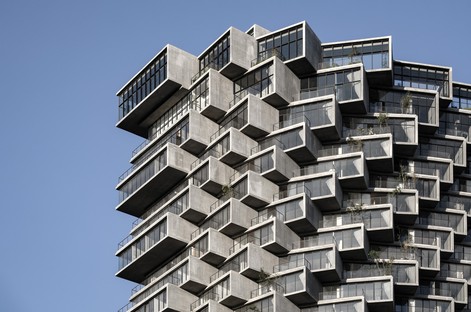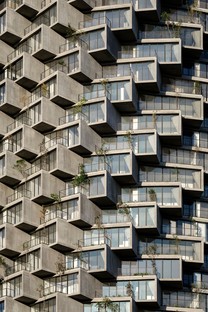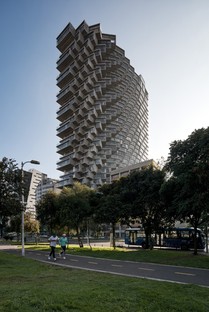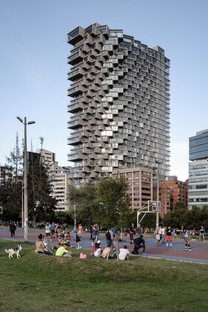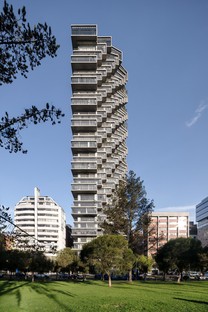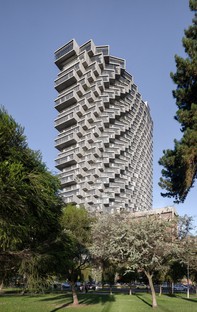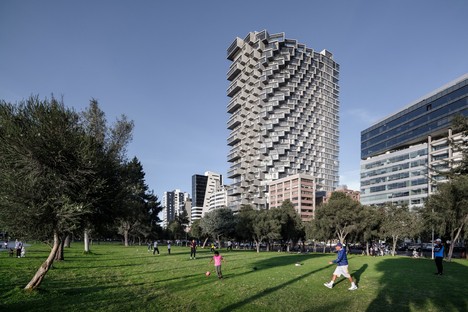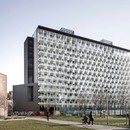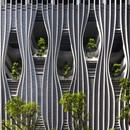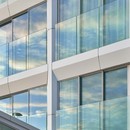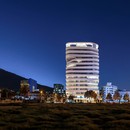19-12-2022
BIG designs IQON, the tallest residential building in Quito
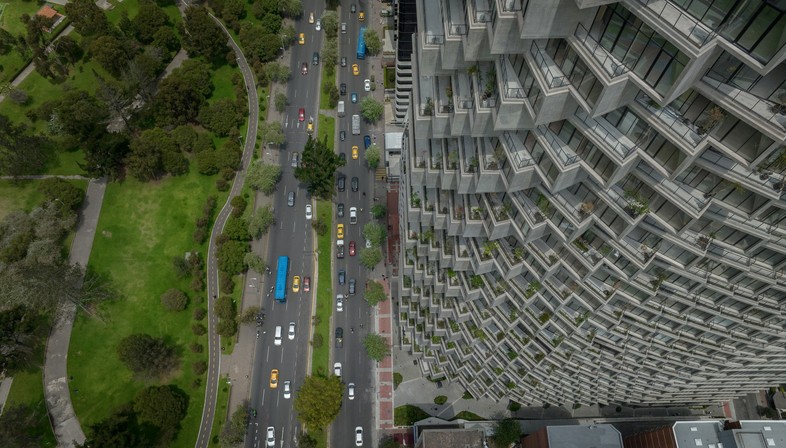
Over the past 10 years, the skyline of Quito, the capital of Ecuador, has gradually changed. The traditional South American city, made up of low and dense buildings, has begun to develop upwards as demonstrated by the recent IQON skyscraper designed by the BIG studio and the QORNER tower designed by Safdie Architects.
In the past, the height of the city’s buildings was, in fact, restricted by safety standards related to air corridors. The relocation of the airport in 2013, made it possible to remove the existing constraints and liberalise the height of buildings.
An important turning point for one of the cities in northern South America with the highest density of museums, galleries and cultural institutions, which from that point forward also set itself the goal to become an important reference point of architecture, design and innovation. A role to which the recently constructed buildings have certainly contributed. The IQON skyscraper, in particular, is the first project completed by the BIG studio in South America and currently, with its 130 metres in hight, is the tallest building in the city. IQON is a mixed-use high-rise with 215 residential apartments, offices, commercial units, and spaces for shared service (gym, squash court, spa, bowling alley, entertainment spaces and business centre).
An entire vertical community located near La Carolina park. The bond and role of the park, which ideally continues on the façade of the building is, in fact, an important element of BIG’s design. Taking advantage of the city’s temperate climate and thanks to the biodiversity characterising the country, greenery has been integrated into every part of the building. The living spaces, conceived as individual "pixels", are stacked and rotated to offer the best possible view for each interior and, at the same time, to create green terraces at different levels up to the roof. On the bare façade in exposed concrete, these outdoor spaces allow the park to ideally "climb" up to the roof and transform the building into a celebration of the green biodiversity present in the city.
(Agnese Bifulco)
Images courtesy of BIG, photo by BICUBIK, Pablo Casals Aguirre
PROJECT FACTS
Name: IQON
Size: 390,000 sq ft / 55,000 m2
Location: Quito, Ecuador
Client: Uribe Schwarzkopf
Collaborators: Rene Lagos Engineers and Fernando Romo (local Structural Engineers), CCP Wind Tunnel (Wind Consultant), Geo Estudios (Civil Consultant), Trialmech (Mechanical Consultant), Incoayam (Plumbing Consultant), Consel (Electrical Consultant), Estrusa (Consultant).
Photography Credit: BICUBIK (01, 15-22), Pablo Casals Aguirre (02-14)
PROJECT TEAM
Partners-in-Charge: Bjarke Ingels, Thomas Christoffersen
Project Designer: Lorenz Krisai
Project Architect: Lucia Sanchez Ramirez, Stephanie Choi
Team: Amir Mikhaeil, Andrea Di Pompeo, Angel Barreno Gutiérrez, Benjamin Caldwell, Benjamin Novacinski, Chi Yin Kwok, Chengjie Li, Claire Djang, Clara Sanfeliu, Deborah Campbell, Douglass Alligood, Francesca Portesine, Jason Wu, Jan Leenknegt, Josiah Poland, Juan David Ramirez, Ma Ning, Magdalena Narkiewicz, Margaret Tyrpa, Maria Sole Bravo, Peter Sepassi, Rune Wriedt, Sebastian Grogaard, Sijia Zhou, Stephanie Choi, Stephanie Mauer, Terrence Chew, Tracy Sodder, Ying Yi Cai, Ziad Shehab.










