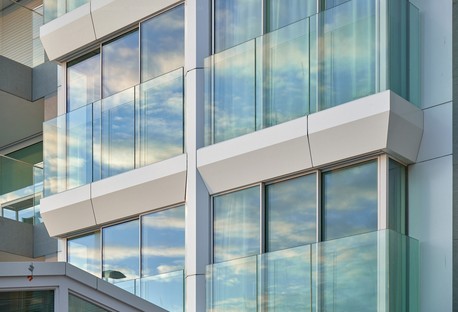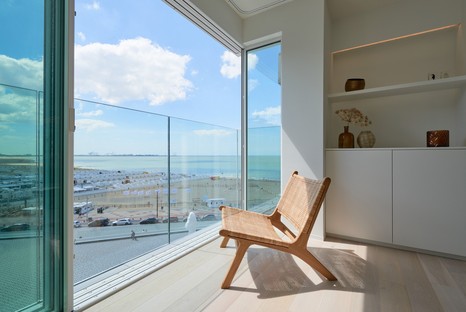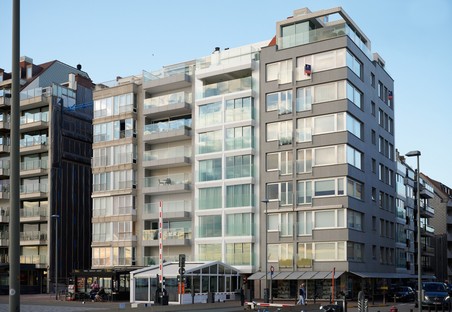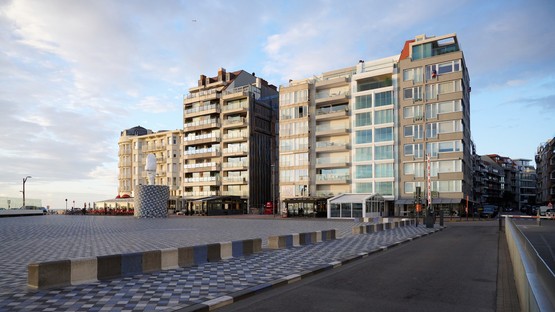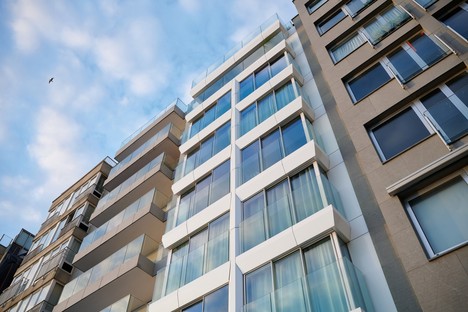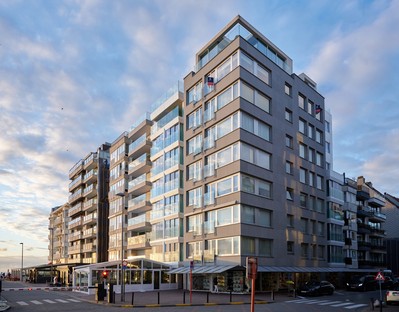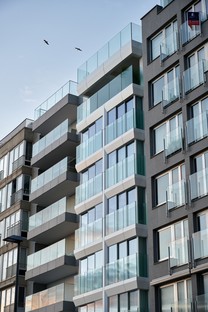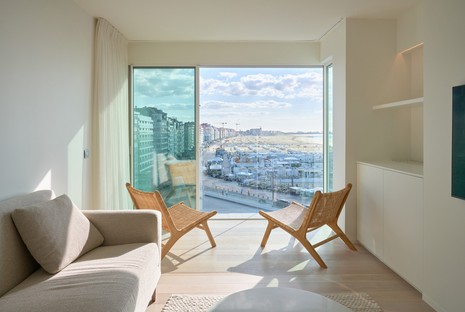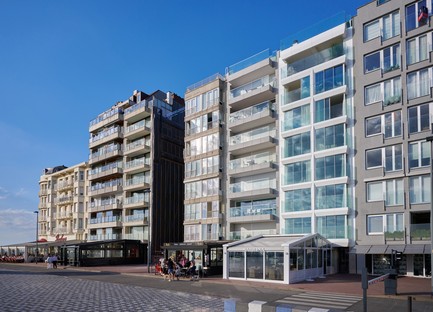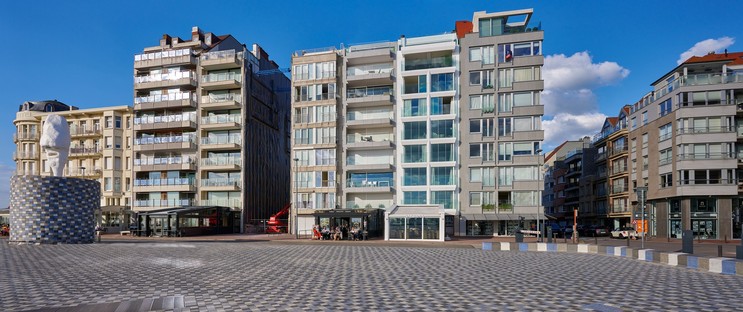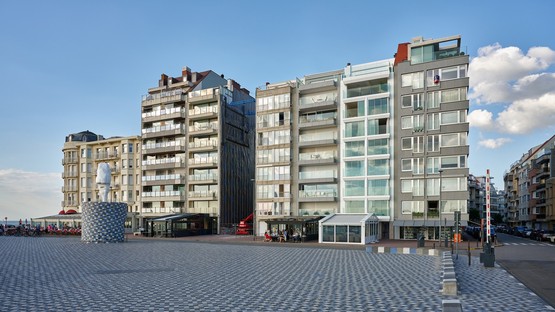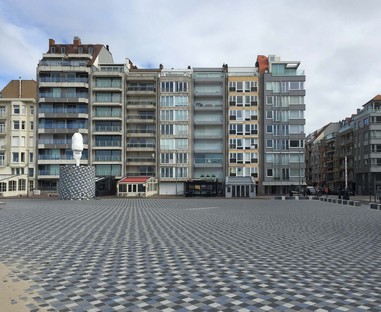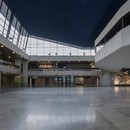15-12-2022
De Baes Architects sustainable renovation for the West Side Residence
de baes architects,
Knokke-Heist, Belgium,
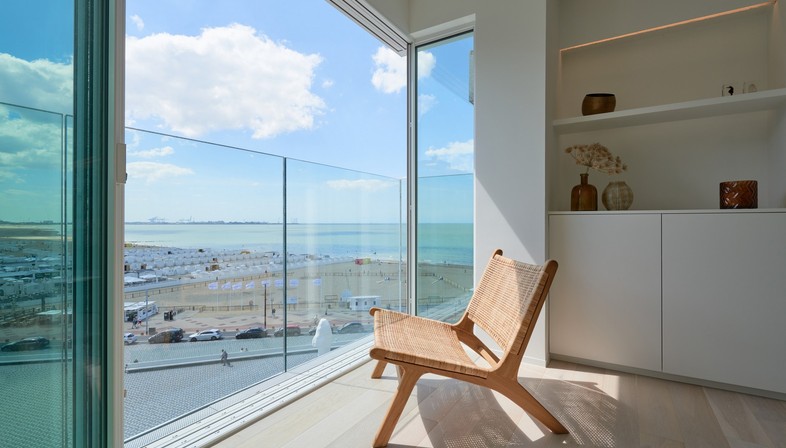
Knokke-Heist is a pretty town in West Flanders, an important and bustling seaside resort along the Belgian North Sea coast. The town experienced a strong post-war building boom that led to the gradual replacement of Belle Epoque residences with modernist buildings. After more than half a century, these functionalist structures are showing signs of ageing and require major restoration work. This was the case with theWest Side Residence, an architecturally unattractive residential block that was outdated and dilapidated. The renovation project, by De Baes Architects, transformed it into a high-quality, high-performing residential building in terms of energy and sustainability. Each design phase included considerations on the possibility of reusing existing materials and structural elements to minimise emissions, save resources and energy.
Adopting sustainability criteria, and seeking to reduce the environmental footprint, the architects decided not to demolish and rebuild, but to retain the structure of the original building and work on the shell to improve the building's performance. An energy-efficient façade system was therefore adopted, which also ensured a high aesthetic quality for the new construction.
The solution chosen for the façade gives the buildinga shimmering skin that reflects the nearby square, the sky and the ocean, and changes according to light conditions and the weather, giving the building a dynamic appearance. The architects took great care in designing the façade and its elements, to eliminate any possible obstruction to the path of the sun's rays, from the outside to the inside of the flats, and in the opposite direction to the perspective views. As a result, thanks to the large transparent windows, the rooms receive as much natural light as possible, while at the same time enjoying extensive views of the surrounding landscape, establishing a strong visual connection between the interior of the residences and the outdoors, consisting of the square, the ocean and the sky.
(Agnese Bifulco)
Images courtesy of De Baes Architects photos by Frans Parthesius, Joris De Baes
Project Name: West Side Residence
Architects: de baes architects https://www.debaes.eu/
Area: 1500 m²
Year : 2022
City : Knokke-Heist
Country : Belgium
Project Lead Architect : Joris De Baes
Project Team : Joris De Baes, Carolina Vicente, Bavo Gladiné, Noemi Chausidis, Veronika Macova
Project Engineers : DS Engineering www.ds-engineering.be
Energy efficiency: FEYS www.feysbv.be
Main contractor : Van Huele www.van-huele.be
Windows: Allaert Aluminium www.allaertaluminium.be/
Façade cladding: Apers & Partners www.apersenpartners.be/
Photos: Frans Parthesius (01-11), Joris De Baes (12, before the project)










