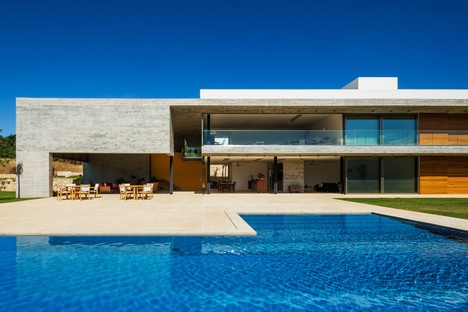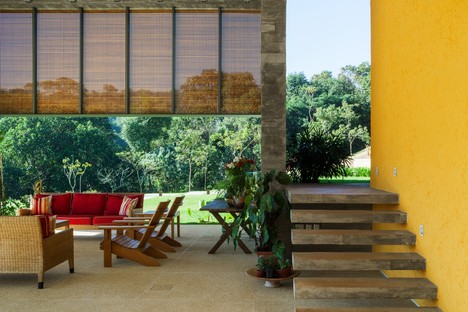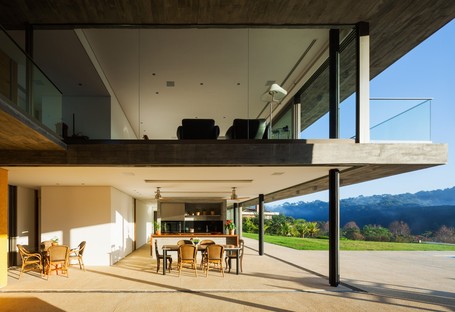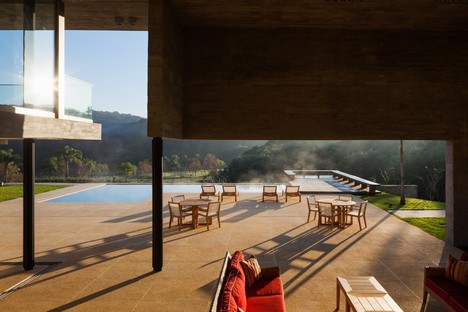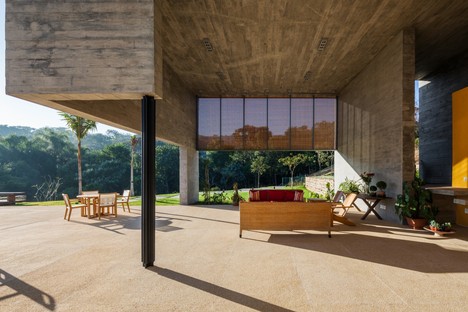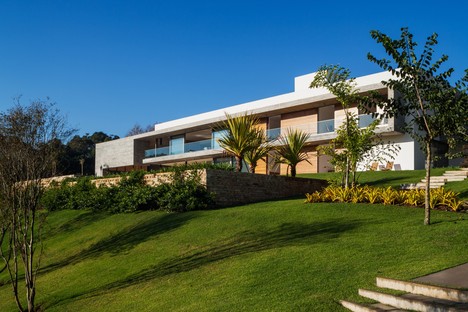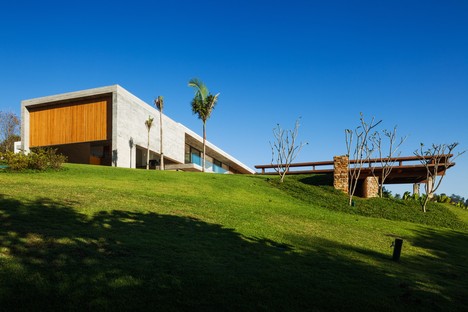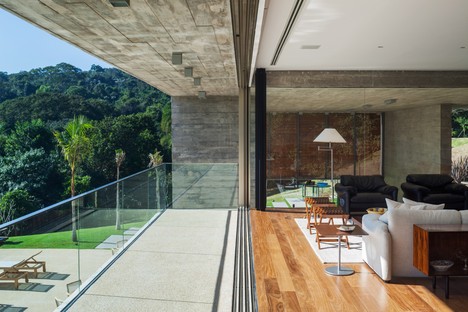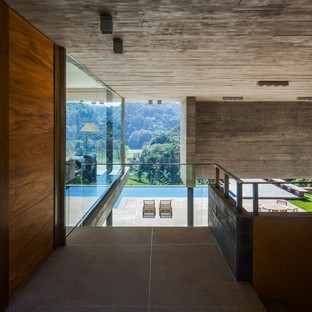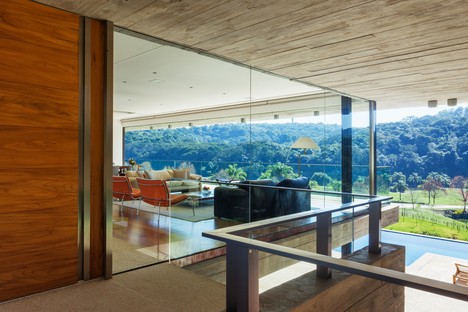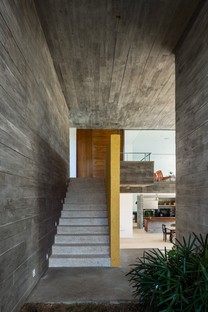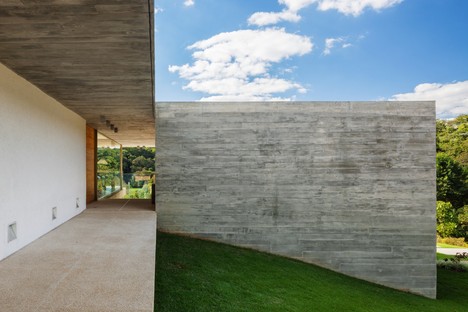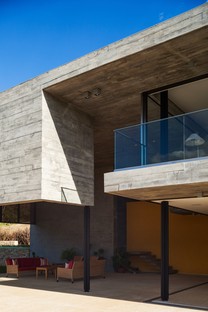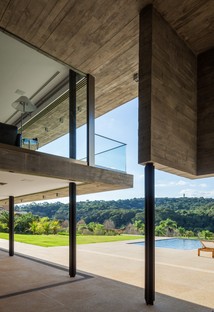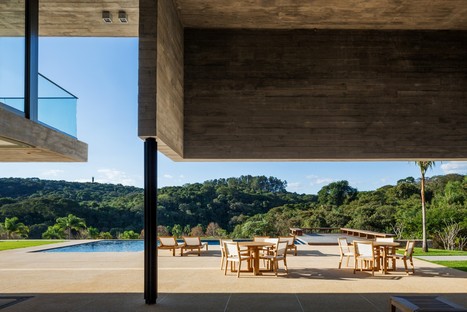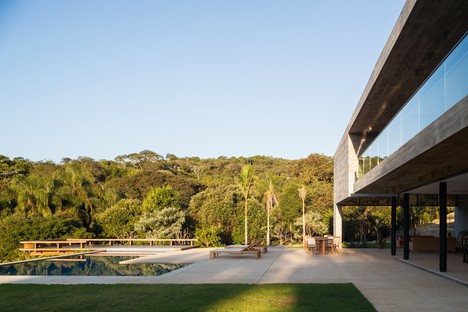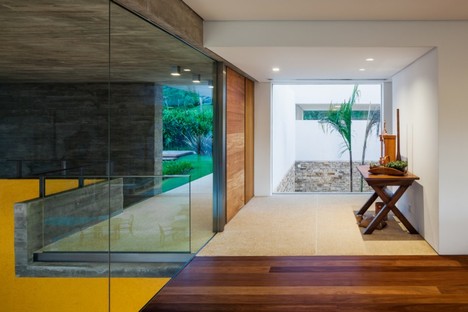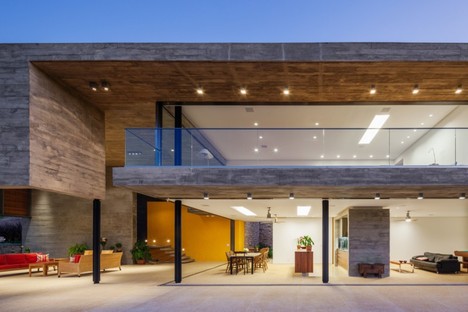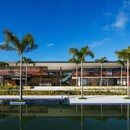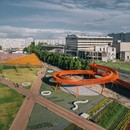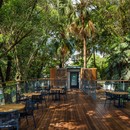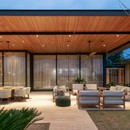16-06-2020
Reinach Mendonça Arquitetos Associados designs LG Residence in Bragança Paulista

Architecture firm Reinach Mendonça Arquitetos Associados (RMAA) designed a house, known as the LG Residence, in the vicinity of a lush forest in Bragança Paulista, a town north of São Paulo in Brazil. A destination very much loved by those who escape from the big city in search of fun and relaxation.
The house was built on a 10,000 square metre plot slightly sloping towards north. A characteristic immediately taken into account by the architects who decided to use it to their advantage, providing panoramic views from the different rooms of the house. The client’s request for a large garden with a swimming pool and the slope characterising the plot seemed to suggest a traditional organisation of the home, distributed on two floors. A solution that would have led to a clear distinction between the living and dining area, located on the ground floor and directly connected with the outdoor spaces and facing the garden, and the sleeping area, located on the upper floor, offering greater privacy and security for the bedrooms. Instead, architects from the RMAA firm decided to step outside the confines of this system, creating large and open rooms with many patios, as well as dividing the spaces according to the different ways the house is used in the different seasons: an original approach that perfectly met the needs of the client.
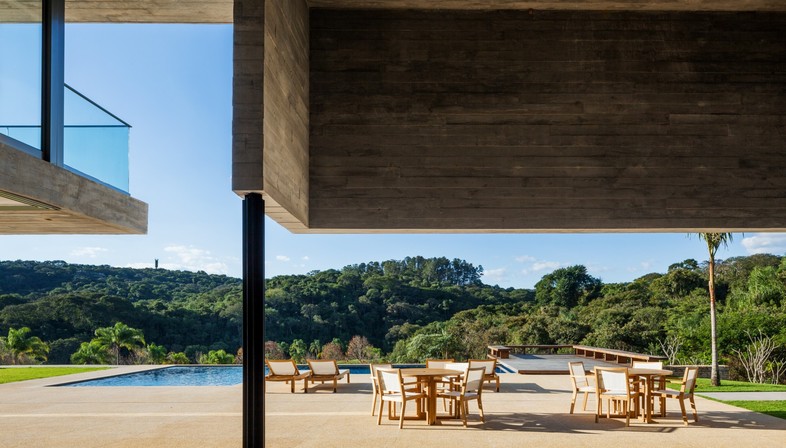
Taking advantage of the slope of the site, RMAA architects designed a first volume , which develops parallel to the road and at the same level, but which corresponds to the first floor of the house. A number of service areas and technical rooms are located in this first space, as well as the carport and the caretaker’s residence. Two paths connect this first volume to the second, which can be considered as the actual house. The building is made of exposed reinforced concrete. It is characterised by large spaces, delimited by floor-to-ceiling windows and concrete walls, the weight of which seems to disappear thanks to the slender metal pillars. The main path leads directly to the entrance hall, from where it is possible to enter the house or to directly access the main floor by following the staircase.
The upper floor is what architects defined as the “night floor”, which can be considered as a full apartment. In addition to the owners’ bedrooms, architects also included a kitchen located near the entrance, a living room and a large living area with floor-to-ceiling windows from which to enjoy a splendid panoramic view. The owners can live in this part of the house enjoying all the comforts, without needing to access the lower level.
The ground floor of the house can be accessed in different ways and based on different levels of privacy. The internal staircase is reserved for family members and for staff. A second exposed staircase has been incorporated in the design of the entrance hall, protected by a wooden brise soleil recalling the classic Arab mashrabiya. Finally, it is also possible to follow the garden path, located on the street level and leading to the swimming pool. Architects dedicated the ground floor to &ldquodaytime” activities. The spaces are therefore dedicated to conviviality: guest-rooms, a second kitchen and other areas, all directly connected to the garden and the swimming pool.
(Agnese Bifulco)
Images courtesy of Reinach Mendonça Arquitetos Associados, photo by Nelson Kon
Project Name: LG Residence
Location: Bragança Paulista/SP, Brasil
Site area: 10,631 m²
Building area: 1,137 m²
Architecture: Reinach Mendonça Arquitetos Associados
Authors: Henrique Reinach and Maurício Mendonça
Architecture coordinator: Fernanda Almeida
Contributors: Tony Chen, Victor Gonçalves, Camila Osele, Taís Vieira, Luena Vettorazzo, Raquel Gonçalves, Silvia Mori, Venâncio Alves, Flávia Henriques, Manuel Tojal, Guilherme Nakata, Lucas Ferreira, Lucas Pohl, Alessandra Musto, Caio Tritto, Olivia Uliano
Landscaping: Luciano Fiaschi Arquitetura Paisagistica
Lighting: Franco Associados Lighting Design
Structure: Benedicts Engenharia
Electrical engineer: Zamaro Hidráulica: Zamaro
General Contractor: CPA Engenharia e Construções
Photos: Nelson Kon










