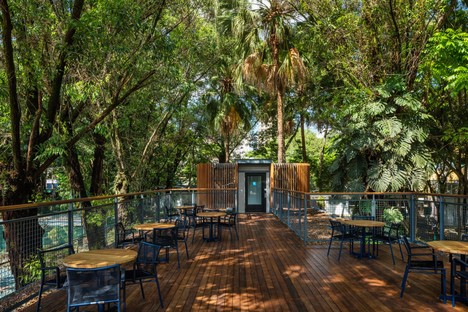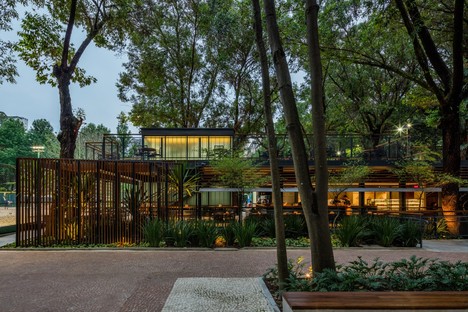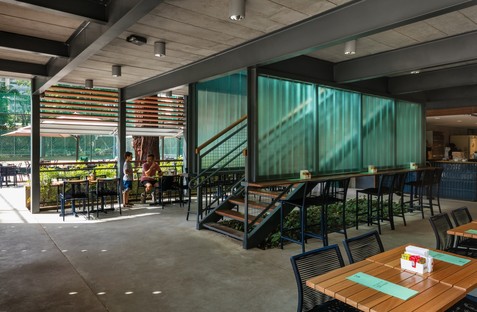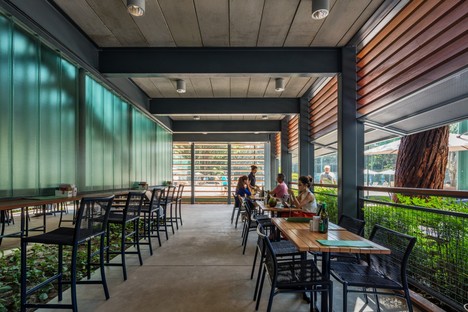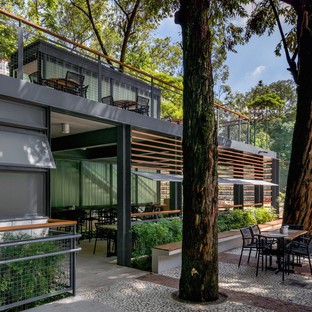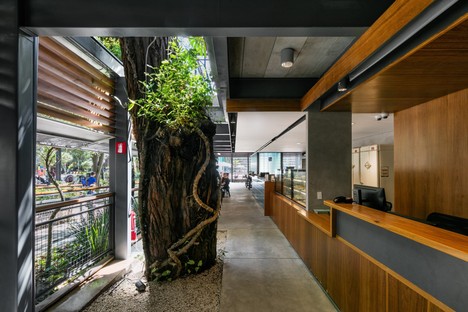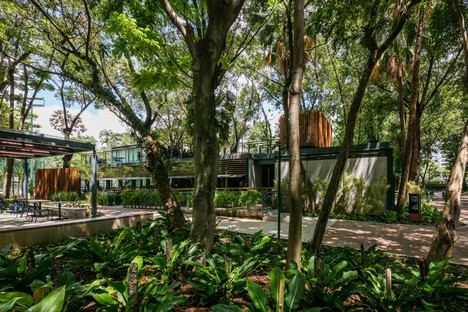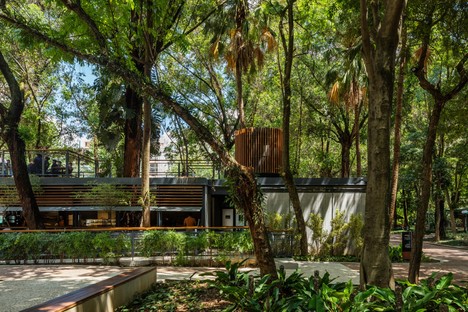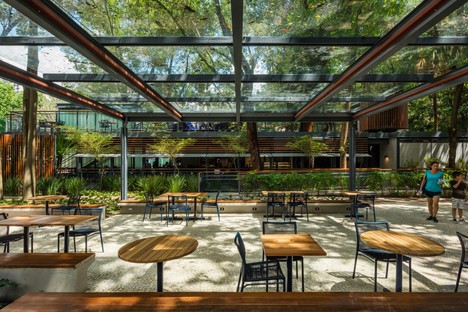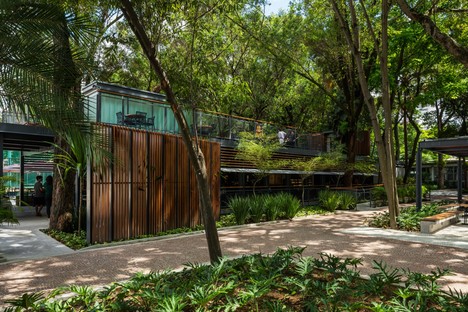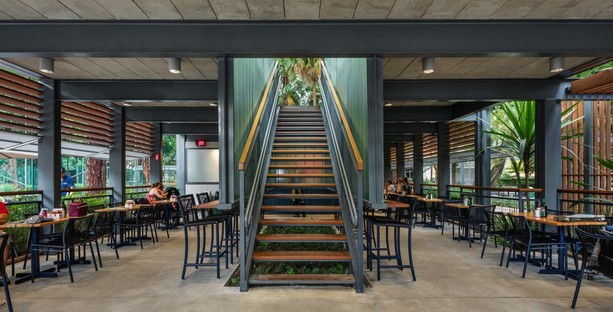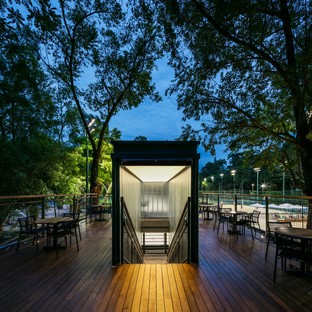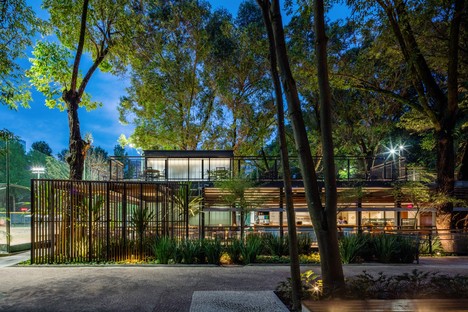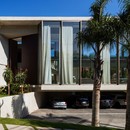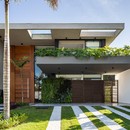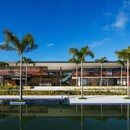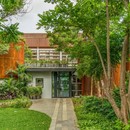03-12-2021
Biselli Katchborian Arquitetos + Zanatta Figueiredo design Restaurante Alameda - Esporte Clube Pinheiros
Zanatta Figueiredo Arquitetos Associados, Biselli Katchborian Arquitetos Associados,
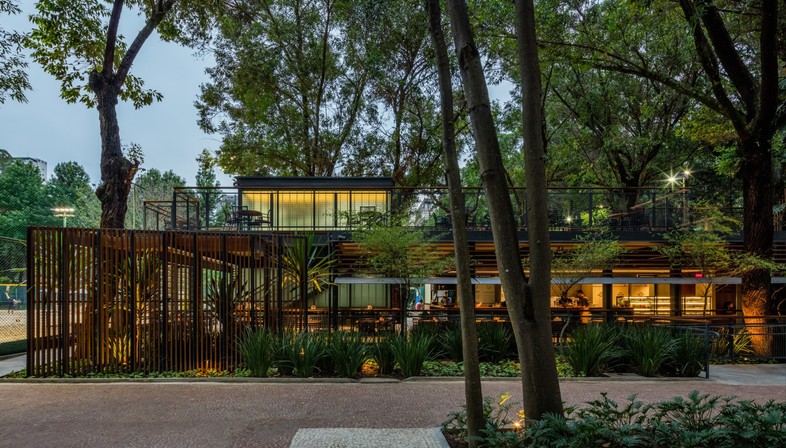
Not being the only protagonist, but sharing this role with the context in which it is inserted and with the surrounding vegetation: this is the main feature and the strength of the project for the new Alameda restaurant conceived by the Biselli Katchborian Arquitetos and Zanatta Figueiredo Arquitetos Associados studios for the Esporte Clube Pinheiros in São Paulo, Brazil.
The chosen site is an area near the Pinheiros River beach, where the natural vegetation is rich and lush, as well as being a place frequented by many people who take part in the activities offered by the Club. The first challenge faced by the architects was therefore to create a project that appeared extremely simple and tightly integrated into the local context, but above all into the lush natural vegetation that also includes imposing old trees. The architects, in fact, decided to make these trees an integral part of the project, creating a structure based on a modular grid that fits harmoniously into the vegetation, surrounded by it or, in turn, welcoming and integrating it into the interior space of the new restaurant. The use of a modular structure, together with the choice of a hybrid construction system in concrete and steel, also contributed other benefits: it made it possible to complete the works in a short period of time, immediately making the new restaurant available to customers, as requested by the clients.
A structure made up of steel pillars and beams develops from the solid concrete base. The building is a regular rectangular volume consisting of a single floor. In the covered part, in addition to the lobby, the building also houses the kitchen and service areas, including the bathrooms. The roof terrace, which can be accessed using the internal staircase, is a splendid space that quickly became one of the highlights of the restaurant, as it allows guests to have lunch immersed in the foliage of the trees, enjoying panoramic views over the nearby sports fields. The staircase leading to the terrace is located in the centre of the restaurant lobby and is enclosed by U-Glass panels which, in the evening, transform it into a lighthouse. A bright landmark that allows Club users to easily find their way around and signals the presence of the restaurant within the Esporte Clube Pinheiros.
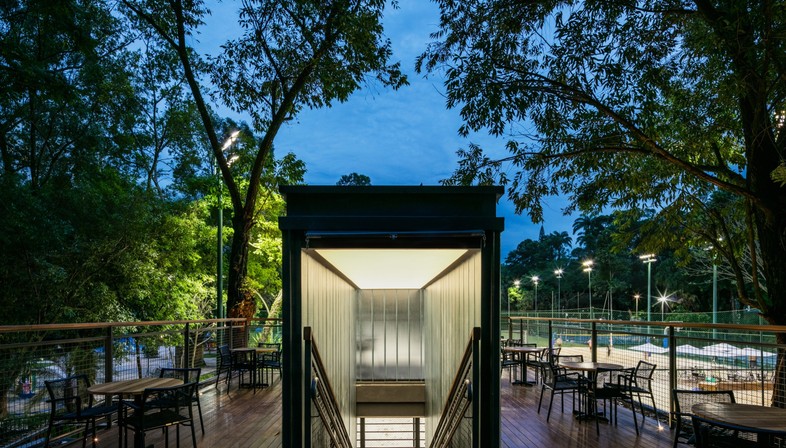
The landscape project was created by landscape architect Marcelo Faisal who carefully selected plant species of tropical origin to integrate the existing species. The green works synergistically with the architecture to improve the restaurant’s and therefore the guests’ comfort. The luxuriant foliage of the trees becomes natural brise-soleils which ensure that the terrace and the dining room below are well shaded, limiting the direct impact of the hot tropical sun, as well as creating a pleasant play of light and shadows in the restaurant. The space outside the building has been designed to insert the latter into the local context and into the flow of traffic of users making their way to the beach and to the nearby sports fields. Small areas with different characteristics have also been created that offer passersby pleasant spaces for meeting and rest and provide access to the restaurant from all directions, allowing it to become part of the daily life of the Club's users.
(Agnese Bifulco)
Images courtesy of Architects, photos by Nelson Kon
Data Sheet
Project Name: Restaurante Alameda
Architecture: Biselli Katchborian Arquitetos Associados, Zanatta Figueiredo Arquitetos Associados
Architects in Charge: Arthur Katchborian, Mario Biselli, Vinícius Figueiredo, Vitor Zanatta
Project Team: Chayene Cardoso
Year: 2018
Location: Esporte Clube Pinheiros, São Paulo
Area: 580 m²
Photos: Nelson Kon
Engineering: Lock Engenharia
Landscape: Marcelo Faisal Paisagismo
Consultants Structural Project: Ernesto Tarnoczy Jr.










