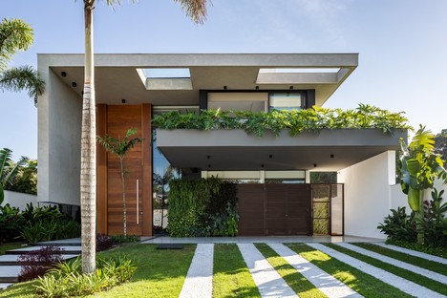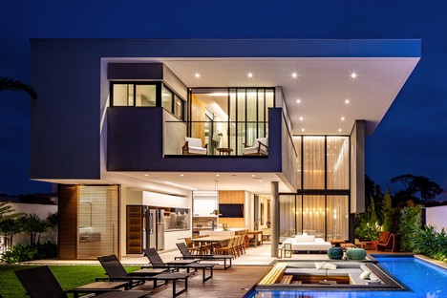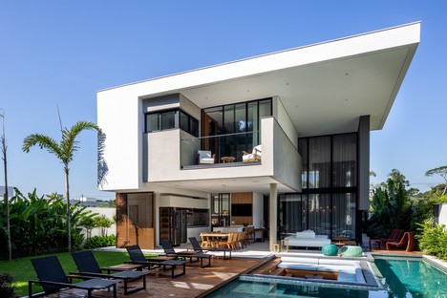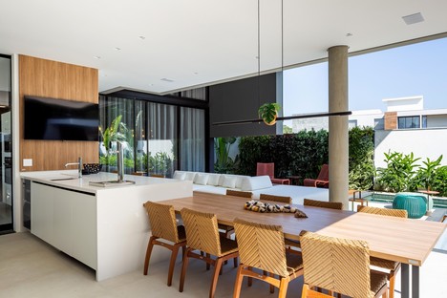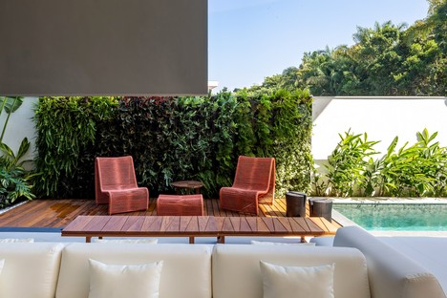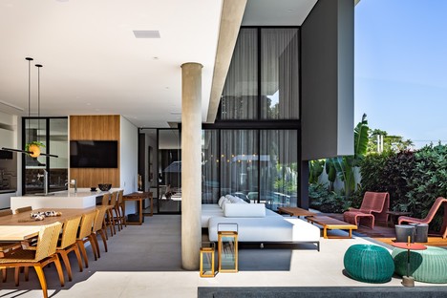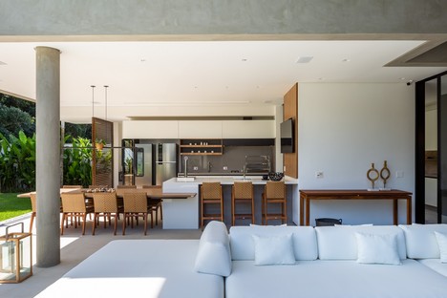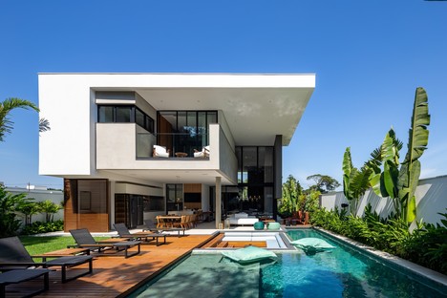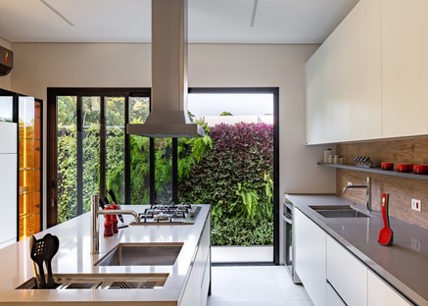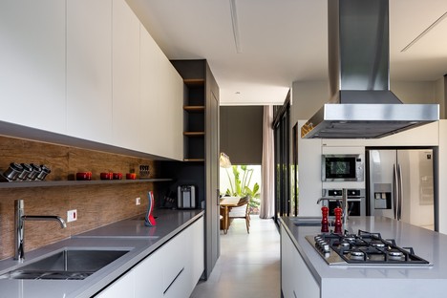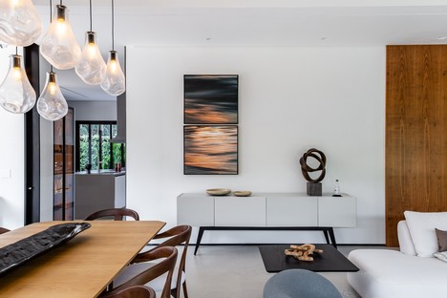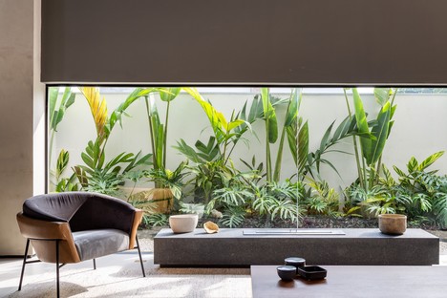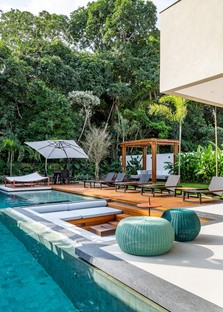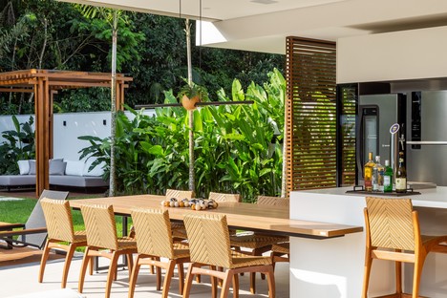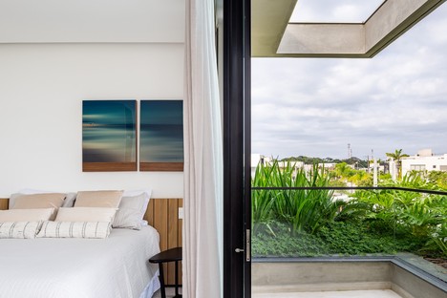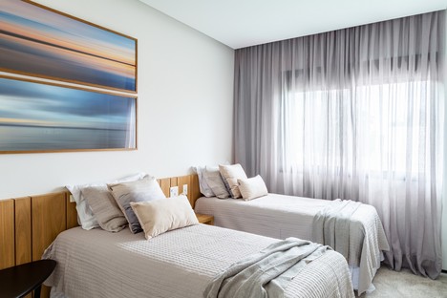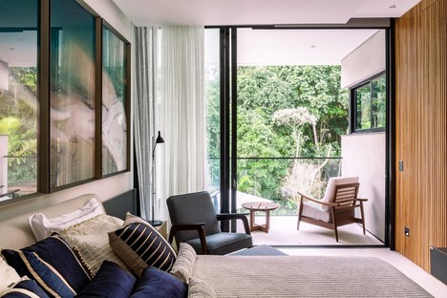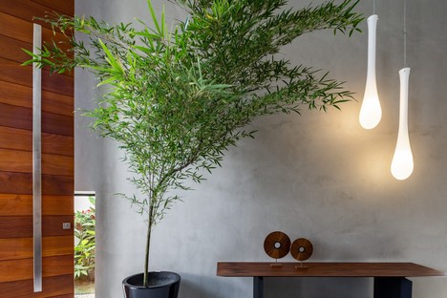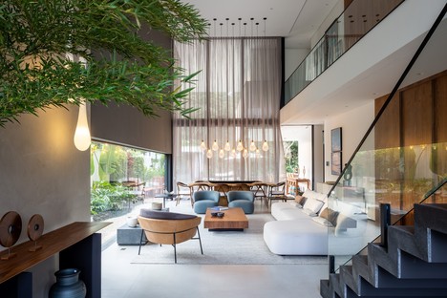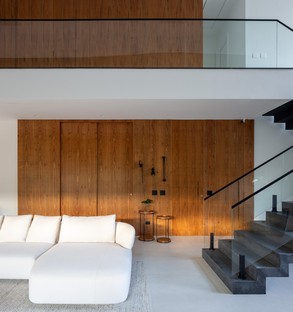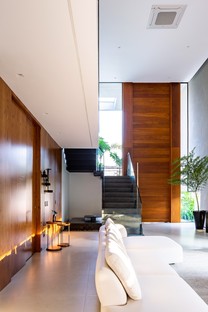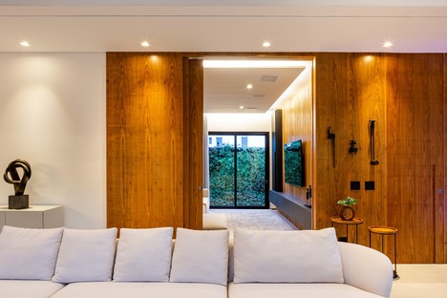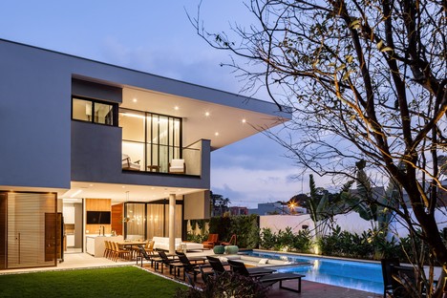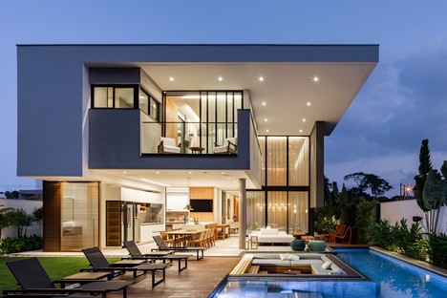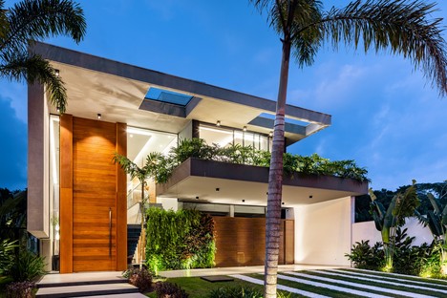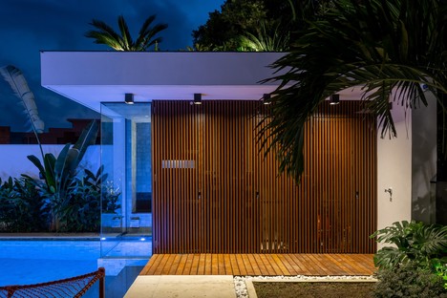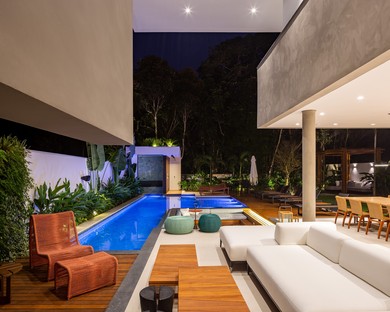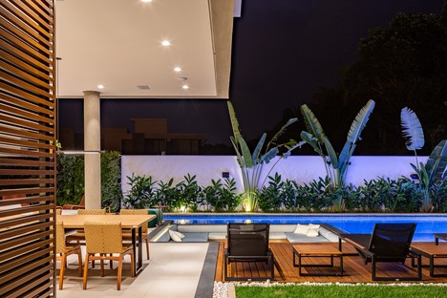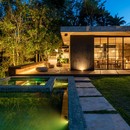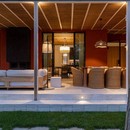24-06-2022
Raiz Arquitetura LIU House, on the beach in São Paulo
Raiz Arquitetura,
Leonardo Giantomasi,
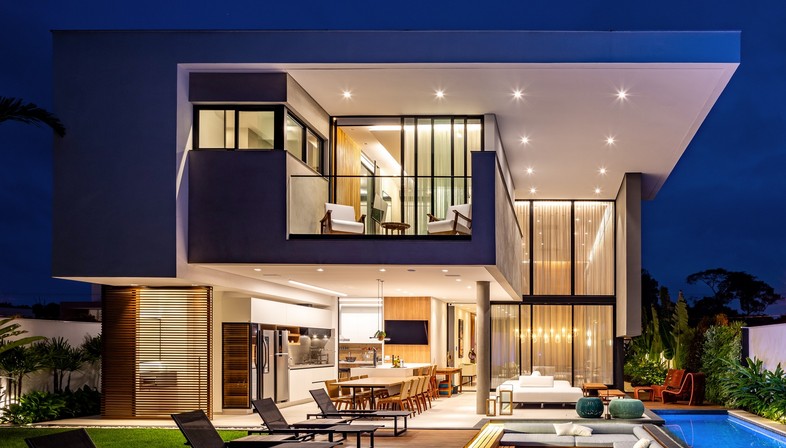
The Raiz Arquitetura studio, founded by architects Alexandre Ferraz and Elias Souza, has designed a holiday home near the beach of the Riviera de São Lourenço, a coastal area of São Paulo, Brazil, a destination for surfers and water sports enthusiasts.
The real strong point of the project is the articulation of its façades. The architects designed a system of glazed openings and a prominent porch that provide natural lighting and cross ventilation throughout the building, while at the same time protecting the rooms from strong sunlight and significantly improving the environmental comfort of the entire house. The distribution of the rooms on the ground floor used for social life, i.e. the areas where the owners welcome their friends, follows a precise south-north longitudinal axis, alternating open spaces, glazed rooms with large ceilings, and other spaces that mediate the transition from indoors to outdoors, up to the area dedicated to the swimming pool and outdoor recreation at the bottom of the plot.
The upper floors house the bedrooms and suites of the owners and their guests. The distribution of residential spaces has been designed by the architects in such a way that certain rooms, such as the kitchen for example, can be used either privately and separately, or can be integrated into the larger social area of the house, with the divisions being made by sliding panels.
The large porch is the setting that frames and unifies all the rooms in the house, allowing everything to be perceived as one large space even though it is distributed on different levels. The glass walls ensure that every room in the house receives the right amount of natural light, while the porch mitigates the strong sunlight. In the evening, the artificial lighting designed by the architects enhances the volume of the house and the different rooms with an appropriate intensity for each function. Along the boundaries of the fences, the vertical gardens, designed by the architects, are a prelude to the large green spaces and natural vegetation at the back of the plot.
(Agnese Bifulco)
Images courtesy of Raiz Arquitetura and Cobogó
Architecture: Raiz Arquitetura
Team: Elias Souza/Alexandre Ferraz/ Leila Lemos/ Sabrina Borotto/ Guilherme Alonso Souza / Alexandre Nascimento
Interior Architecture: Raiz Arquitetura e Arquiteia
Area: 650,61m²
Year: 2020
Location: San Paolo, Brazil
Photography: Leonardo Giantomasi @leogiantomasi










