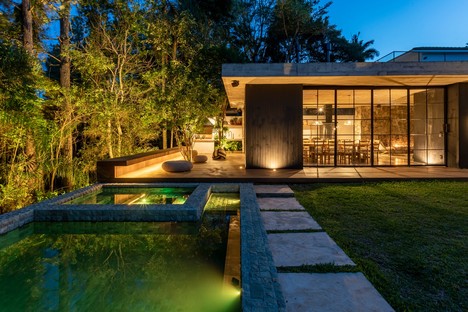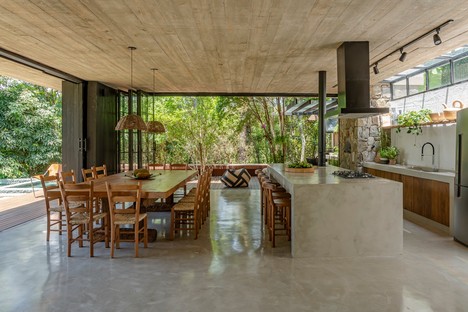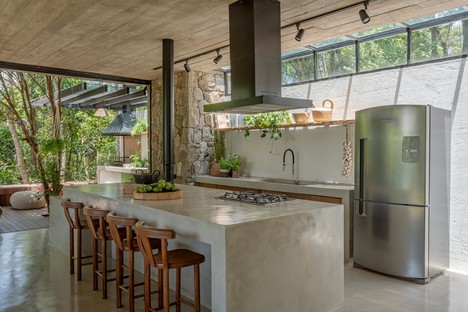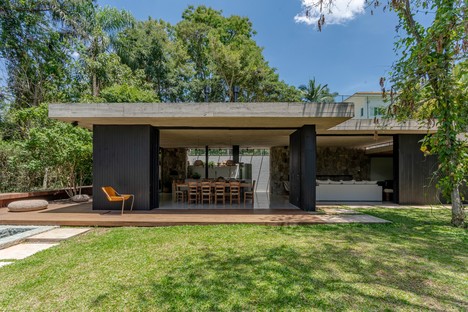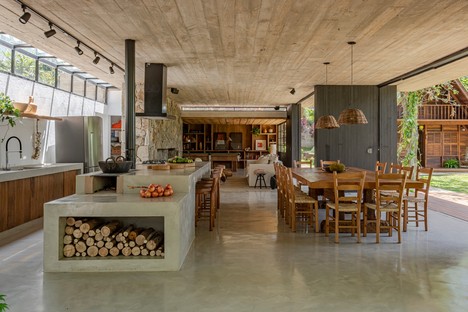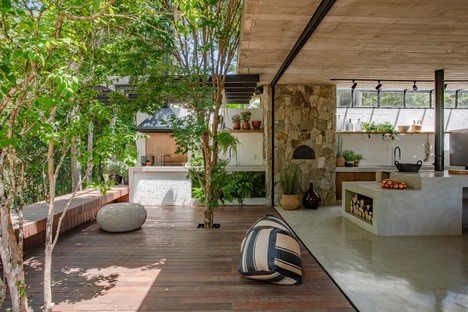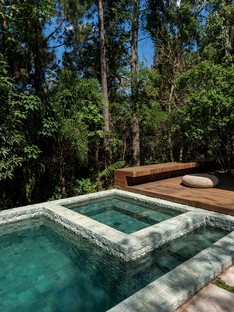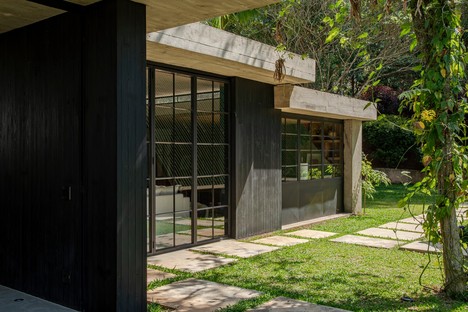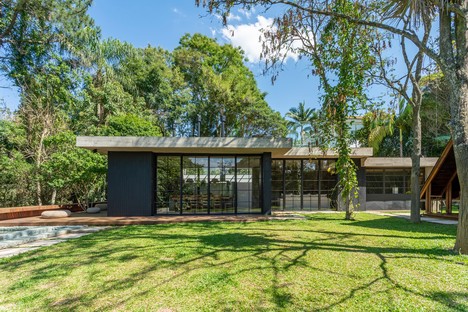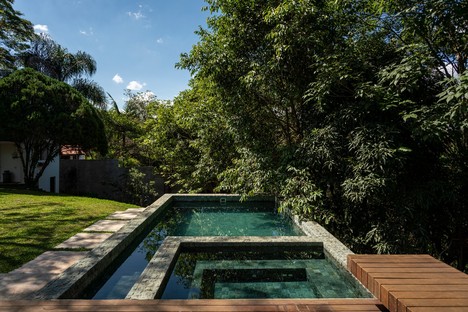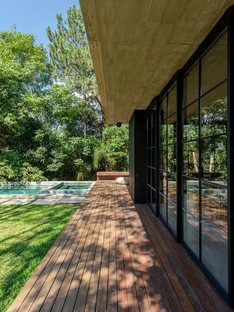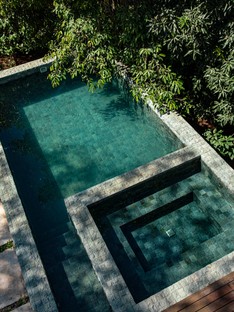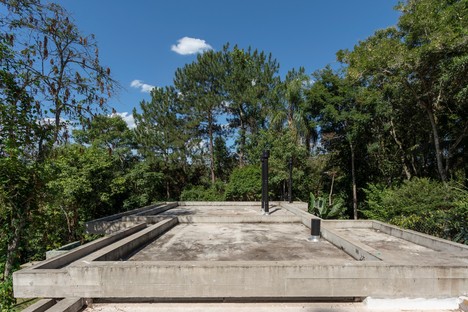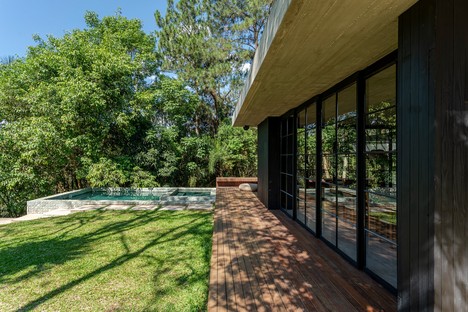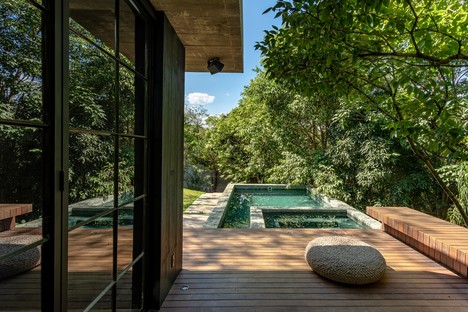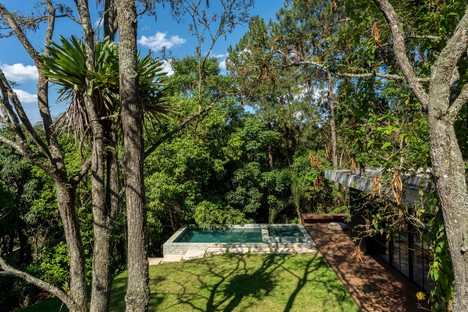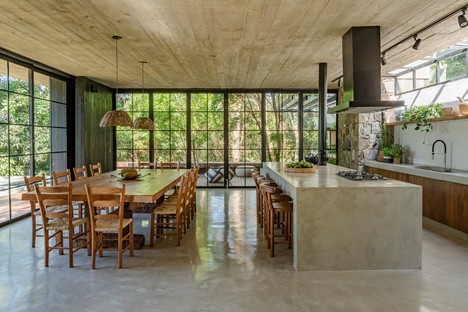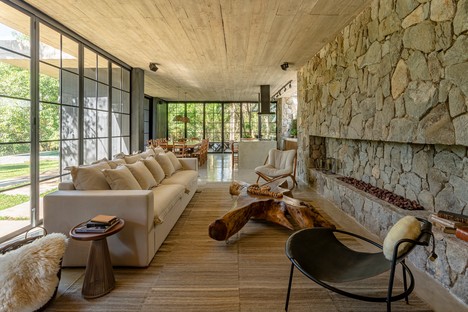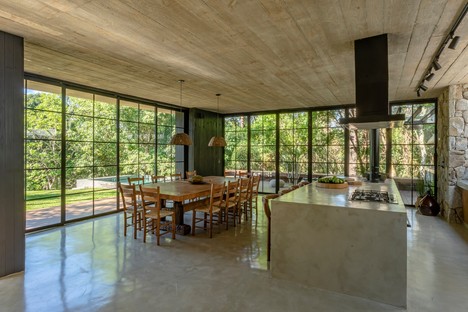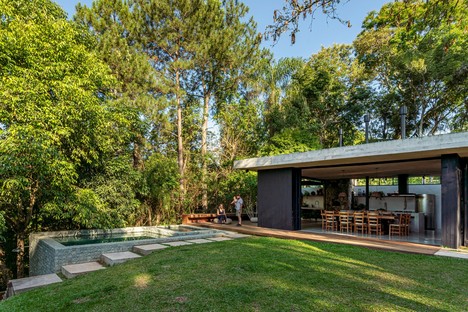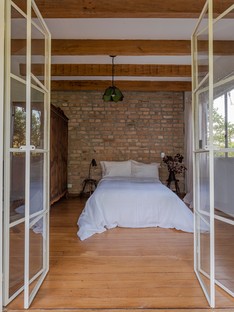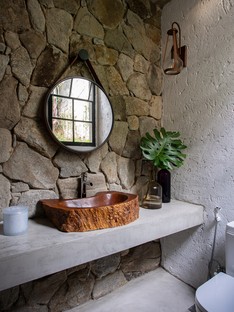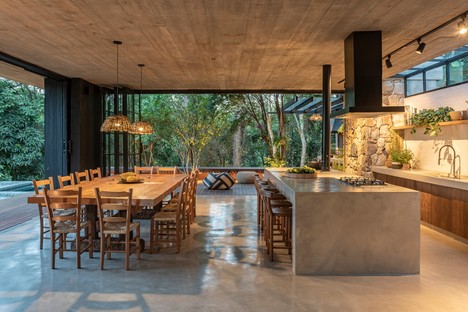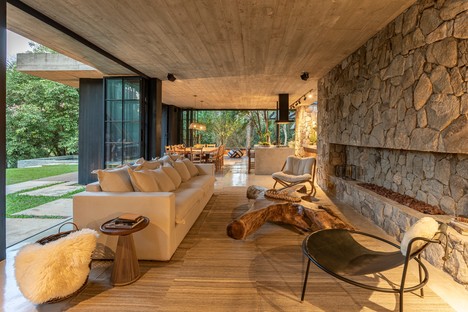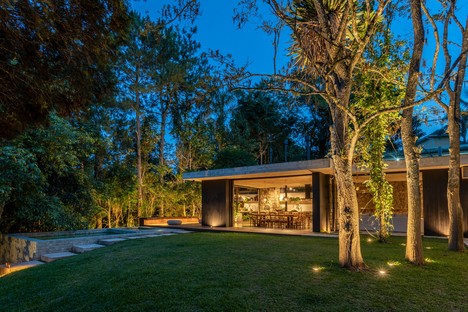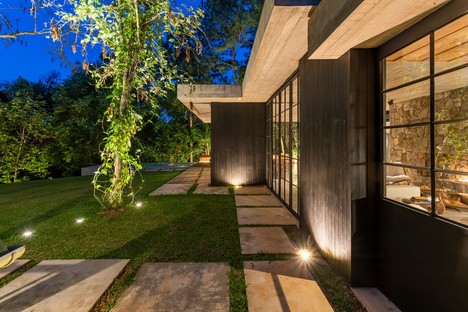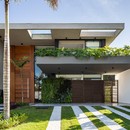13-05-2022
Macro Arquitetos designs Mairiporã Cottage, an annex in rustic style
Macro Arquitetos (Carlos Duarte & Juliana Nogueira),
Victor Affaro,
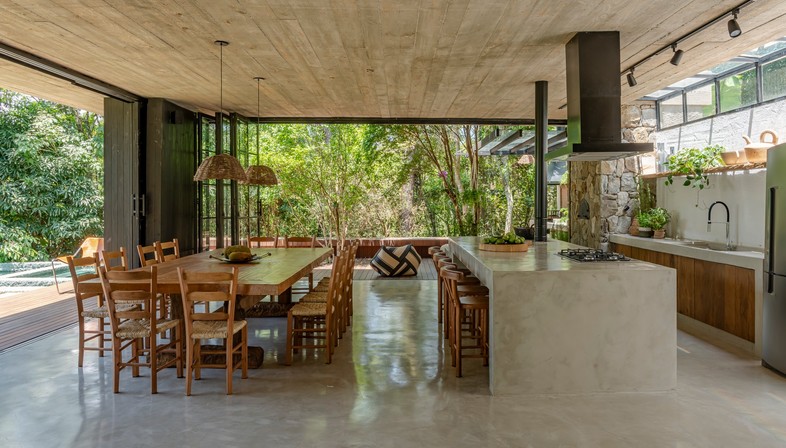
North of São Paulo, Brazil, in the Serra da Cantareira mountain range, we find Mairiporã, a town of over 60,000 inhabitants frequented by tourists in search of tranquility and contact with nature, but who do not want to stray far from the metropolis, as well as a destination for enthusiasts of extreme sports such as paragliding or downhill mountain biking.
Mairiporã was also chosen as the place to get away from the city, living in harmony with nature, by a young couple who commissioned the Macro Arquitetos studio, led by architects Carlos Duarte and Juliana Nogueira with the project of a residential cottage.
The main request that the architectural firm had to fulfil was that the house would create an intimate relationship with the natural elements. The clients, in other words, wanted the cottage to blend – almost camouflage itself – into the nearby woods.
The architects created various proposals to arrive at the definition of a floor plan free from interference with the existing trees. Some native species growing on the lot (Ipês, Jabuticabeira, Pitangueira) were thus preserved. The desire for direct contact with nature, expressed by the clients, was satisfied through a living area without fixed partition walls, which can be fully opened and thus in constant visual connection with nature. This is the very heart of the house, the place desired by the family to spend time with their friends. A single large room without wall divisions and where the furnishings and the layout of the space define the different functions: kitchen, dining room, living room and fireplace. Connected on one side with the games room and on the other with the pantry and, through the staircase leading to the basement, with the cellar. An effective filter area between the more private spaces of the house and the everyday activities, including those carried out outside. The living room is, in fact, directly connected to the outdoor area paved in wood and to the swimming pool installed in the garden. In this large space, the presence of the various materials that characterise the project is clearly visible: stone, wood, glass, steel, as well as exposed concrete for the horizontal structures.
The desire for a constant contact with nature was also interpreted when it comes to the lighting project. The architects, in fact, ensured direct natural light in all areas of the house. In addition, the maximum permeability between the different rooms and the adoption of full-height windows, which can be fully opened from floor to ceiling, guarantee an excellent natural ventilation essential for the hot and humid local climate.
(Agnese Bifulco)
Images courtesy of Macro Arquitetos photo by Victor Affaro
Project: Anexo Chalé Mairiporã
Architecture and Interiors: Macro Arquitetos (Carlos Duarte e Juliana Nogueira) www.macroarq.com
Area: 195 m2
Year: 2018
Location: Mairiporã, São Paulo, Brasil
Photography: Victor Affaro
Production: Núria Uliana










