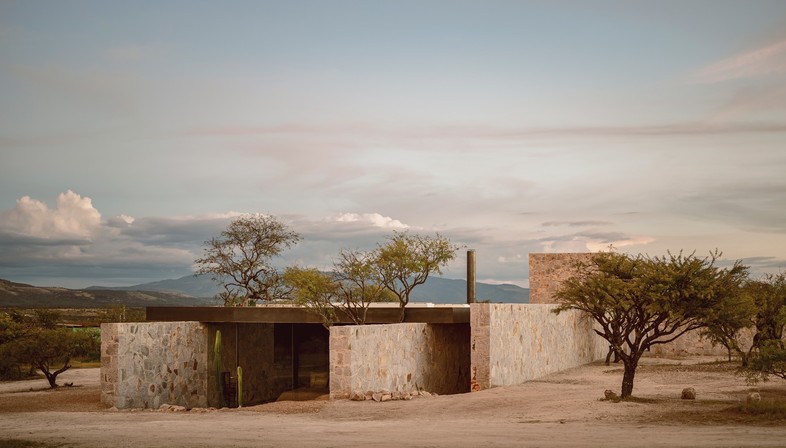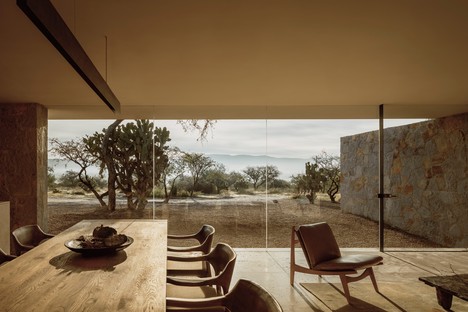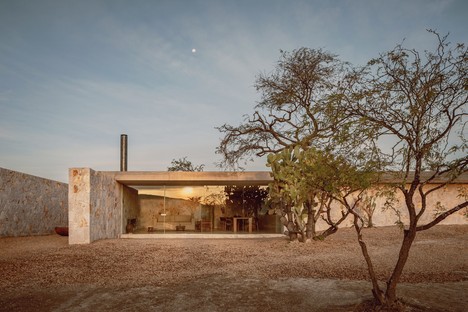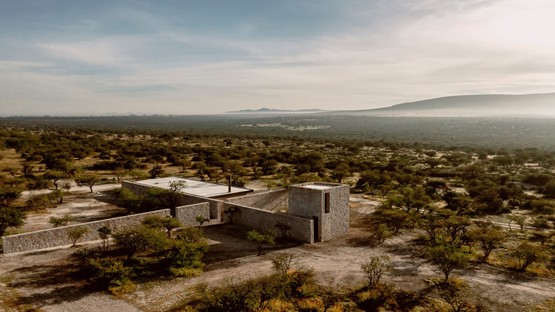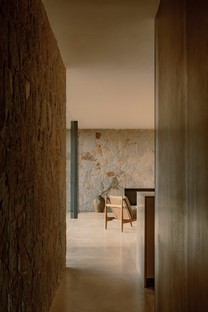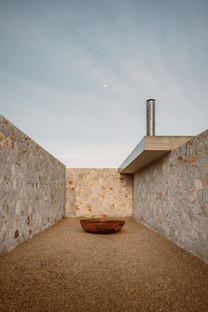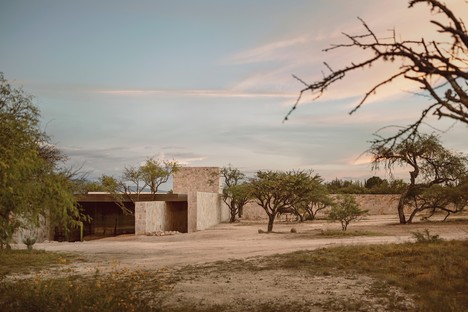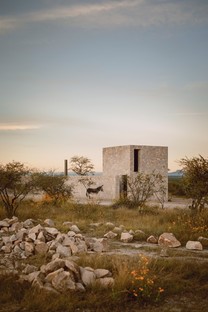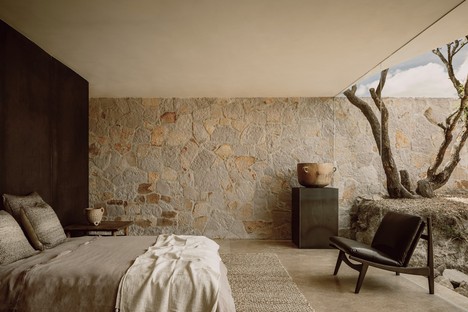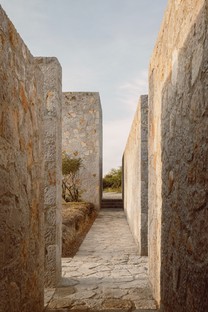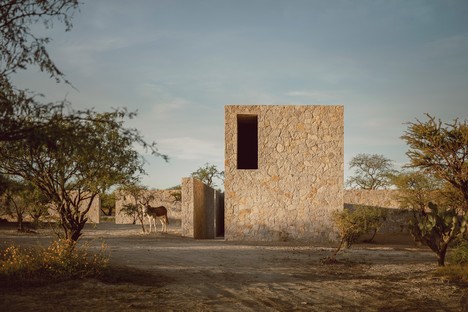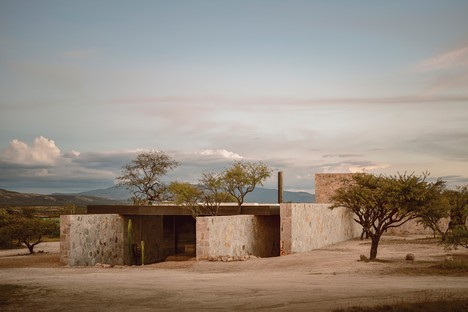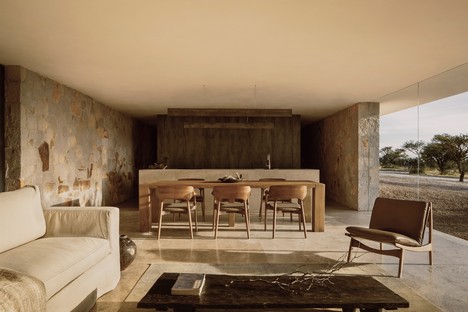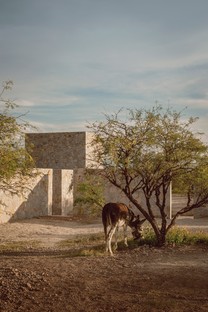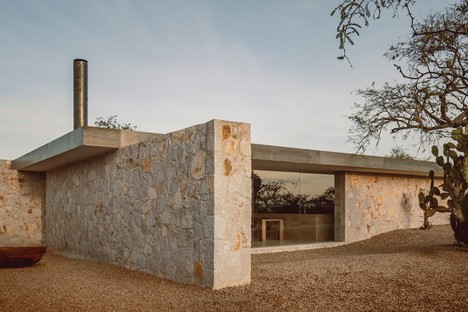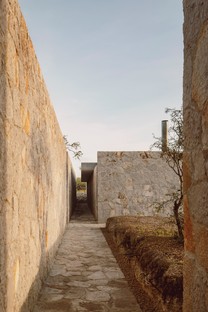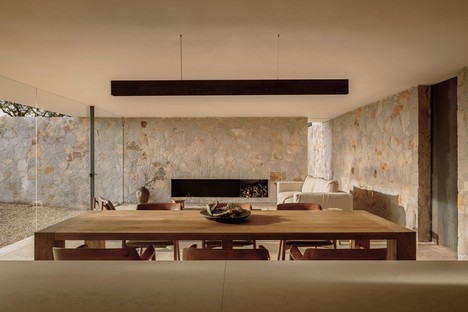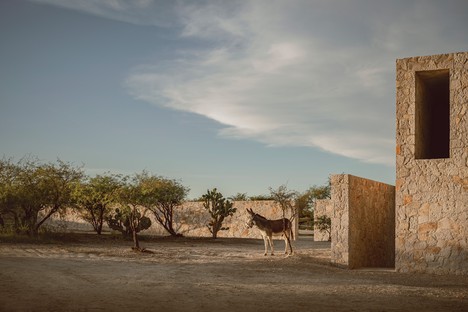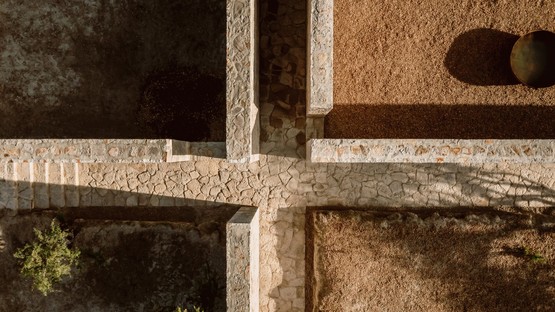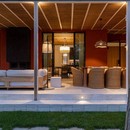15-09-2023
Enso II designed by HW Studio: an example of harmony between Architecture and Nature
HW Studio,
Cesar Bejar,
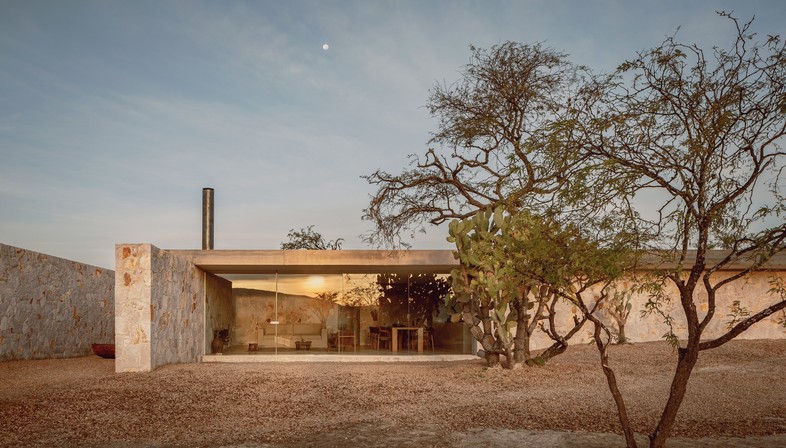
Enso II stands in the heart of Guanajuato, a Mexican region that boasts an extraordinarily deep-rooted construction identity. The project, created by the HW Studio architectural firm, is much more than a simple residence: it is an architectural work that captures the unique essence of the territory to which it belongs. The project was carried out by the HW Studio according to the firm's modus operandi: to stimulate and combine Eastern and Western artistic and philosophical principles in architectural processes, creating spaces that evoke and promote peace in a world threatened by violence. Each project designed by HW Studio begins from an in-depth study of the client, the place and its identity. The goal of the architects is to create spaces that convey serenity, tranquility and silence, promoting reflection and inner peace in an increasingly chaotic world. A process summarised in the studio's name. The letter H is in fact silent in Spanish, while the "W" represents the Japanese concept of "Wabi Sabi", an idea difficult to put into words, but which can be translated into an appreciation for imperfect and transitory beauty because "nothing lasts, nothing is perfect".
What is immediately striking about Enso II is the deep connection between the architecture and its surroundings. The architects, in fact, organised the planimetric distribution of the residence on a cruciform plan, defined by specific paths that separate the different functions and divide the house into four quadrants. A well thought out and carefully studied plan that allows each quadrant to have its own "vocation", creating a unique experience in every corner of the house.
The first quadrant, located in the lower right corner, receives the inhabitants upon their arrival and has been designed as an endemic garden that embraces and protects both human and natural life. This space is a tribute to the rich history of Guanajuato, where stone is deeply rooted in every form of cultural expression.
The second quadrant houses the cars and in its design special attention has been paid to the presence of trees that provide shade and protection from the strong Mexican sun.
In the third quadrant, a volume housing the bathrooms, a dressing room and a service area separates the residence's private spaces from the public ones, breaking from the traditional open floor plan to offer privacy and comfort.
Finally, the fourth quadrant houses the office and is the only visibly prominent vertical element, creating a fascinating contrast with the horizontality of the surrounding landscape and other architectural elements.
The division of the residence into quadrants forces the inhabitants along an internal and permanent path between the different spaces, constraining them to establish continuous contact with the natural elements: the earth, the air and the mountain. The house deeply reflects the HW Studio's commitment to create spaces that frame the landscape and the beauty of nature, but which at the same time are part of it. A place that not only celebrates the culture and history of Guanajuato, but also the search for peace and serenity in architecture, offering itself as a refuge of silence and contemplation in a hectic world.
(Agnese Bifulco)
Images courtesy of HW Studio and v2com, photos by Cesar Bejar
Architects: HW STUDIO www.hw-studio.com
Location: Guanajuato, México
Completion Year: 2023
Size: 195.80 sqm
Lead Architect: Rogelio Vallejo Bores
Architect: Oscar Didier Ascencio Castro
Team: Nik Zaret Cervantes Ordaz
Clients: Cem Turgu y Adriana Alegria
Photo credits: Cesar Bejar Photographer's www.cesarbejarstudio.com
Video: Montse Roma










