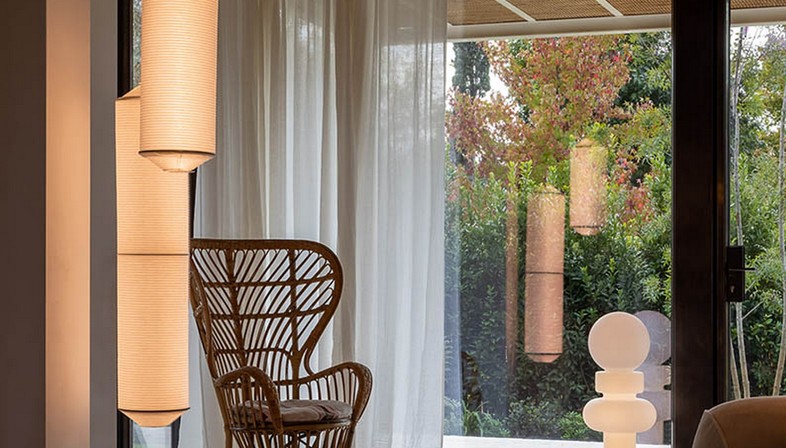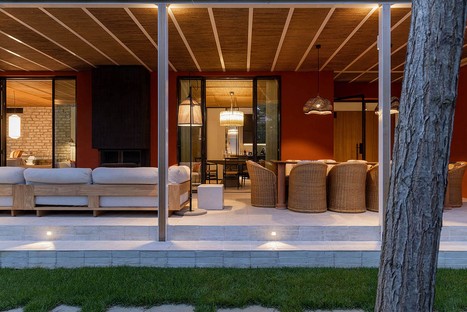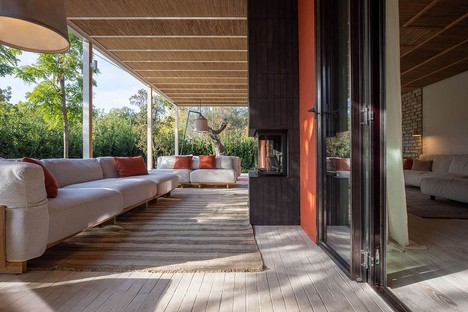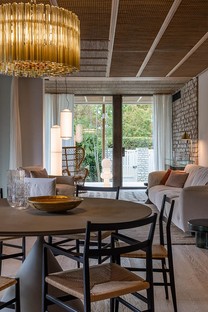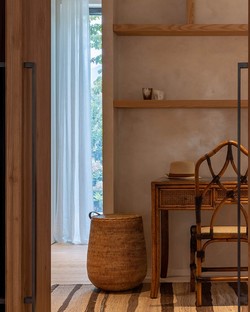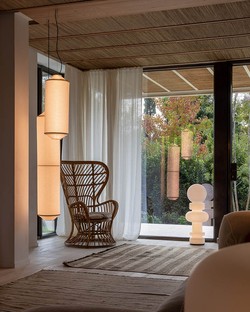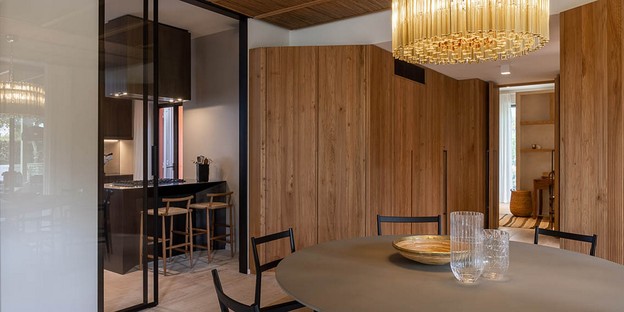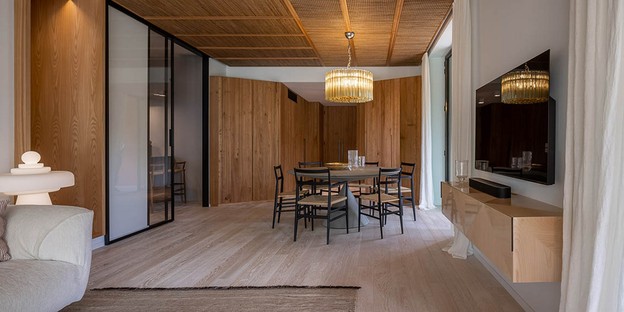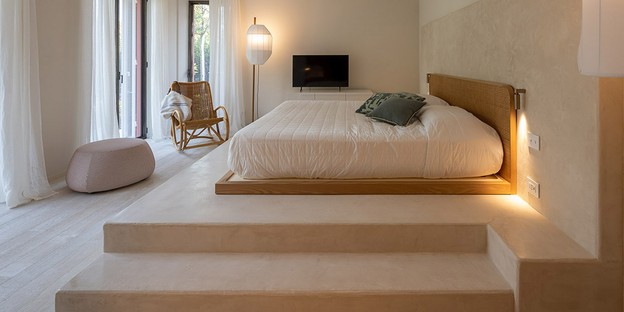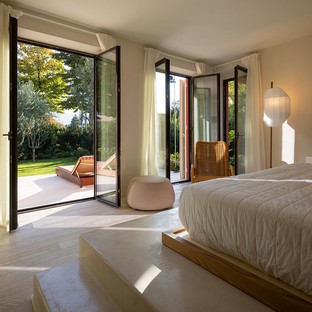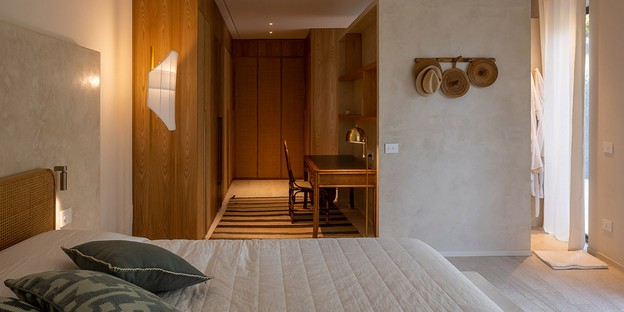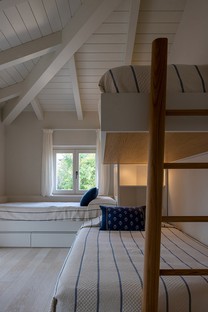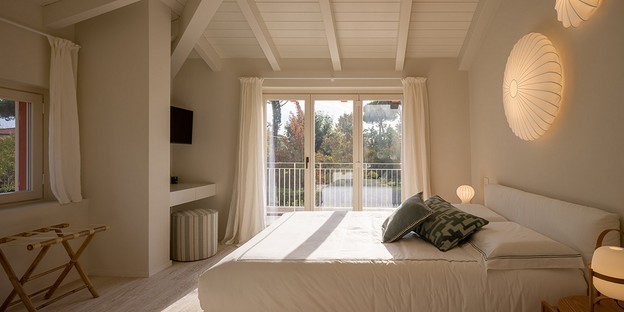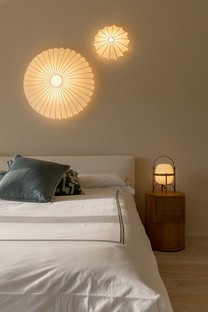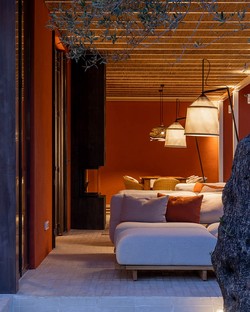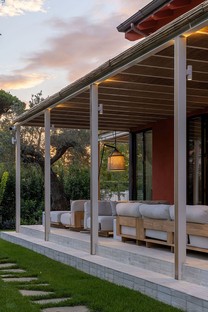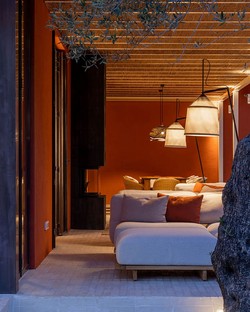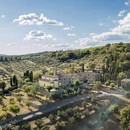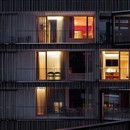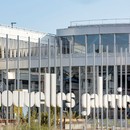14-08-2023
Versilia: Renovation of a villa with Mediterranean charm
Vudafieri-Saverino Partners,
Paolo Valentini,
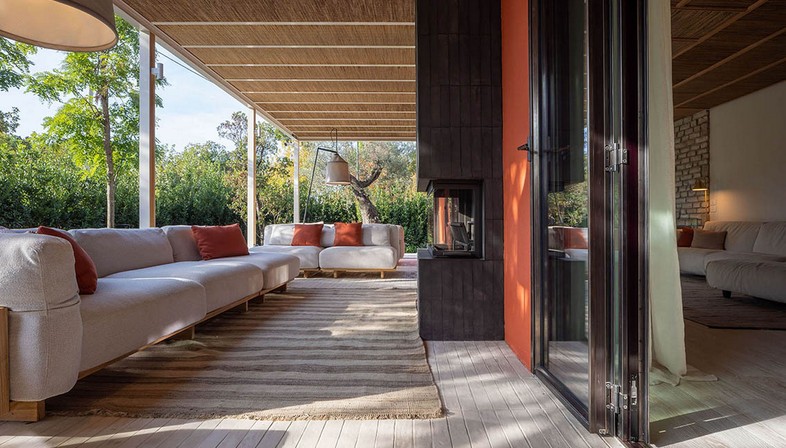
In Versilia, the coast of northern Tuscany, renowned for its splendid beaches and Mediterranean climate, architects Claudio Saverino and Tiziano Vudafieri of Vudafieri-Saverino Partners renovated a villa dating back to the 1950s, transforming the holiday home into an elegant residence in contemporary taste, in which indoor and outdoor spaces flow together in a harmony of forms, colours and materials.
The key to the renovation project was creating a sophisticated dialogue between indoor and outdoor spaces. The transparency of glass, the warmth of wood and the textures of stone surfaces were the key elements in the project, skilfully intertwined by the architects in a refined balance. Big windows designed to maximise the connection between inside and outside open up the villa to the daylight and luxuriant greenery of the garden around it: a solution that allows the living area to expand onto the decks outside, doubling the amount of living space in summer and creating a cosy atmosphere.
The colour palette chosen by the architects for the furnishings, floors and walls is inspired by the typical colours of the Mediterranean. From honey hues to caramel, from light brown to beige, every choice of colour is aimed at creating a sober, luminous style in which a sense of lightness prodominates. The design concept, in fact, suggests a slow, calm lifestyle ideal for a holiday home.
Vudafieri-Saverino Partners paid special attention to the effect of visual perspectives and to the details of the organisation and distribution of interior spaces. On the ground floor of the villa is a brightly lit living room with a flexible lunch area connected to the cooking island. The light-filled living room leads to the bedroom area, where the master bedroom opening onto the garden is organised with a number of functional areas: from a wardrobe and walk-in closet to a study area with bookshelves and the rest area, where the bed is set on a large base with a headboard by artist Filippo Falaguasta.
The villa also includes a number of other airy, welcoming spaces: on the mezzanine level is a bedroom with a bathroom and a balcony, while the other two rooms are on the first floor. The style is consistent in all the bedrooms, with variations in colour in the utility areas and striped fabric on the wardrobe panels, inspired by the design of beach chairs, creating a carefree holiday atmosphere.
The project by architects Claudio Saverino and Tiziano Vudafieri skilfully combines Mediterranean charm with a refined contemporary style establishing perfect harmony between inside and outside. The permeable spaces, the effect of visual perspective and careful choice of colours make the villa an oasis of light, relaxation and beauty, perfect for enjoying pleasurable moments of tranquillity during the summer holidays.
(Agnese Bifulco)
Images courtesy of Vudafieri - Saverino Partners, photos by Paolo Valentini
Project by: Vudafieri - Saverino Partners, Tiziano Vudafieri and Claudio Saverino https://www.vudafierisaverino.it/
Design team: Sabrina Sala
Photos by: Paolo Valentini










