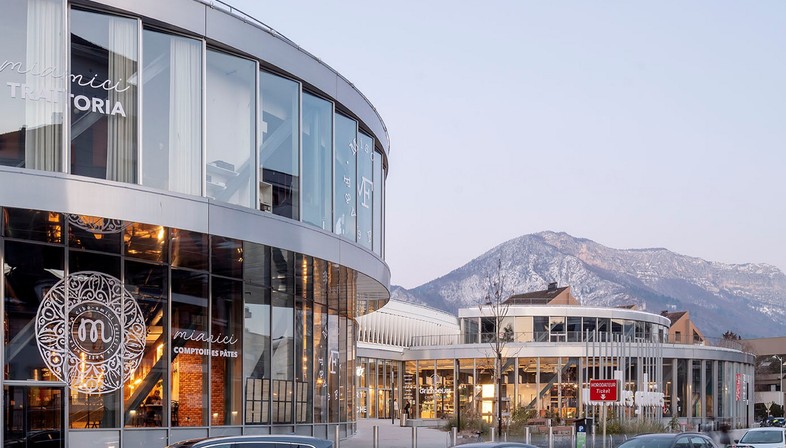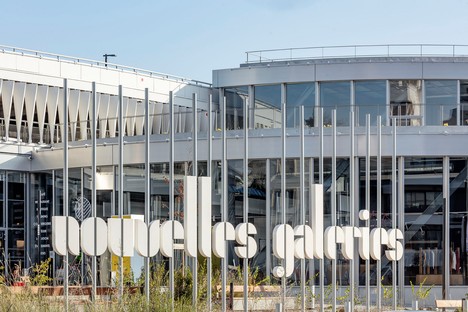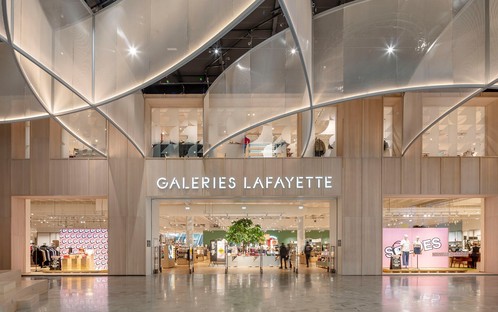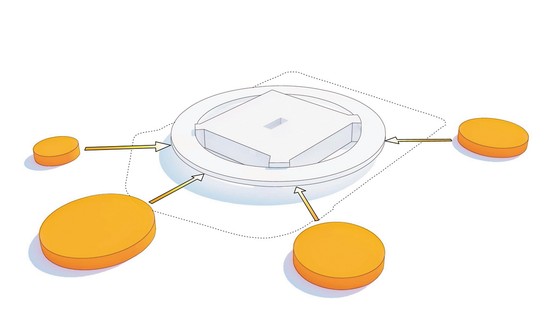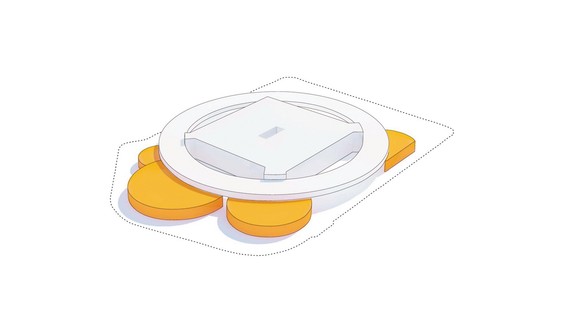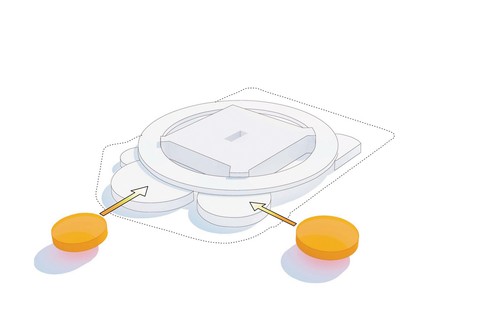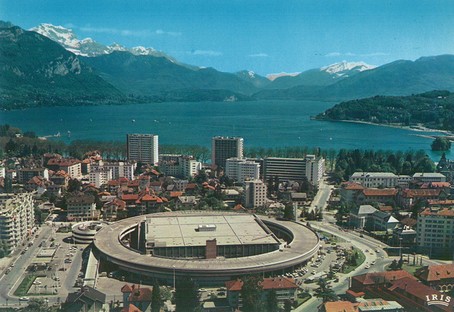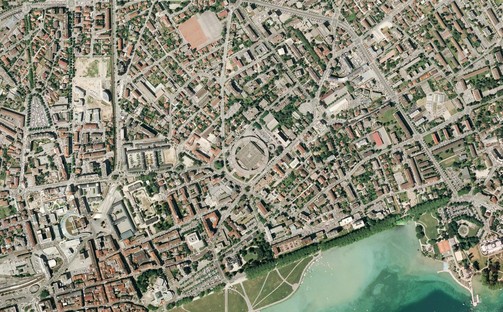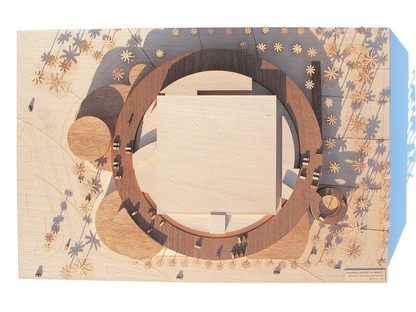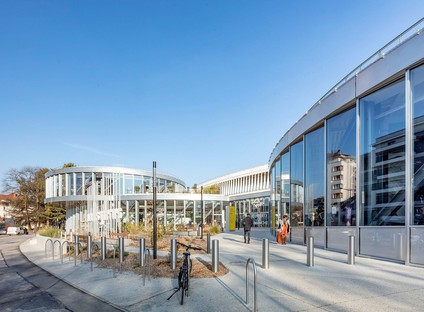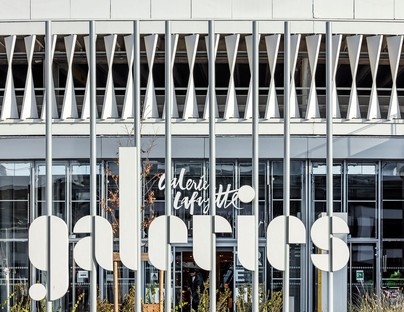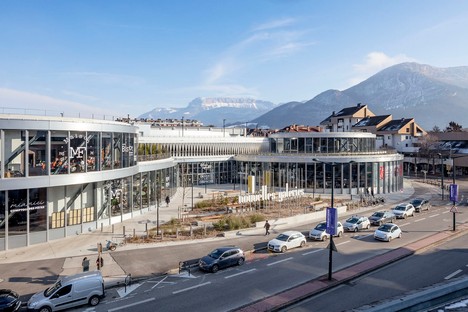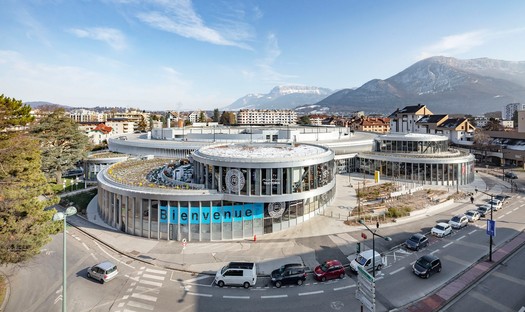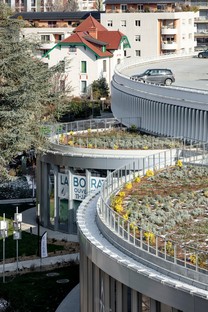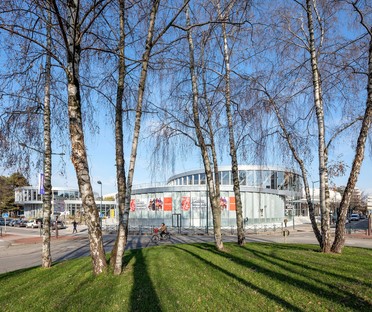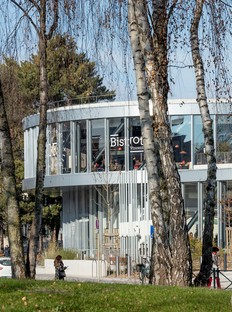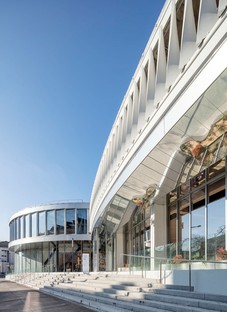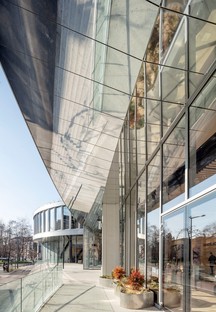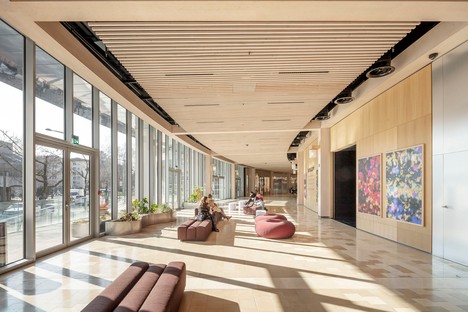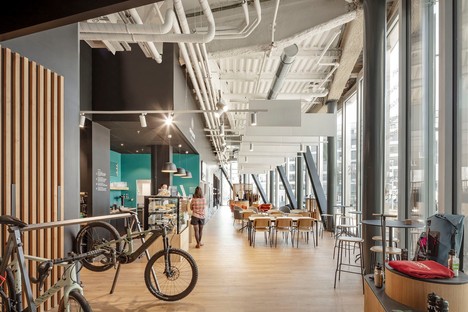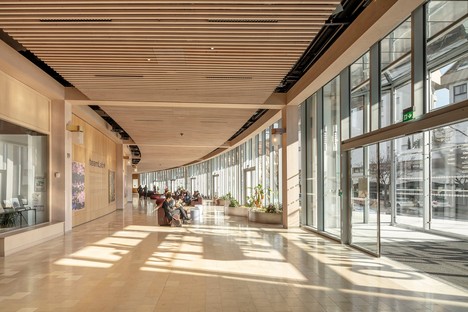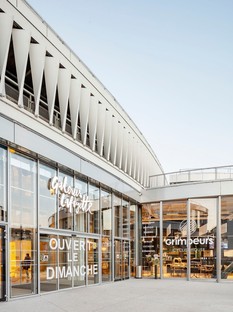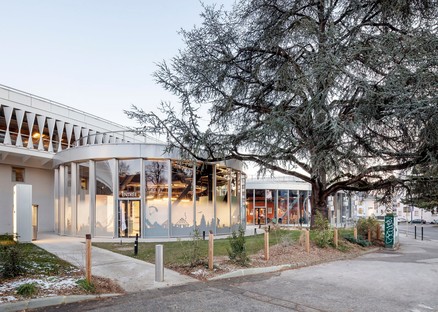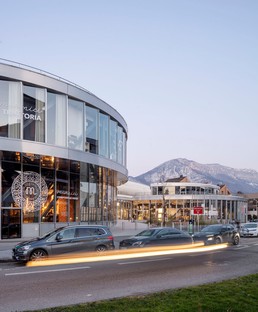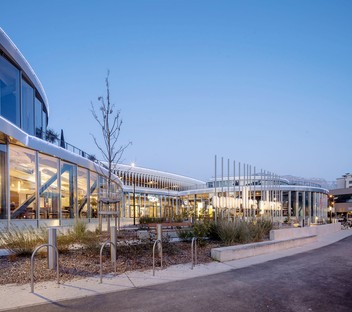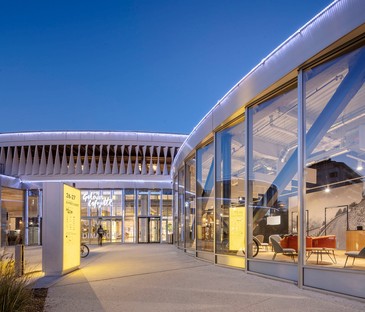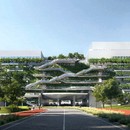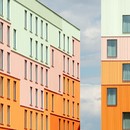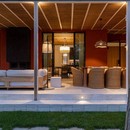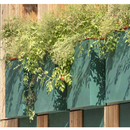17-04-2023
Manuelle Gautrand Architecture Expansion and renovation of Galeries Lafayette Annecy
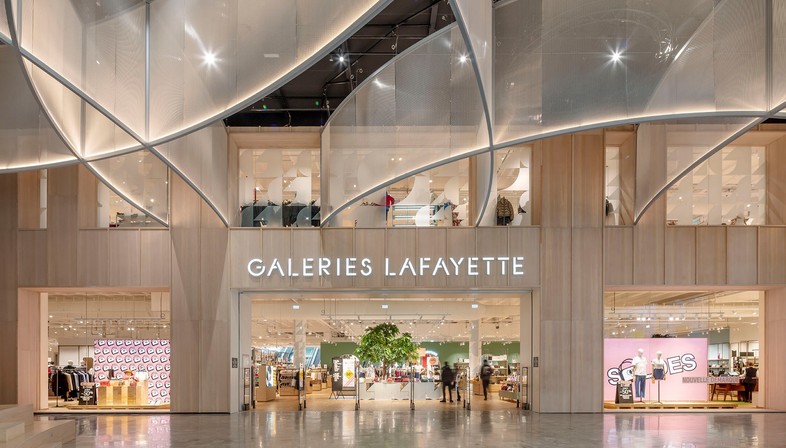
The studio founded by architect Manuelle Gautrand has completed an interesting renovation and expansion project in Annecy, France, for a commercial building belonging to the well-known Galeries Lafayette chain of French department stores. Built in the 1970s, the construction was a closed-off building designed with no awareness of its surroundings, of a shape and size that contrasted with the city’s homogeneous architectural heritage. Despite this, over the years the department store has become an important landmark for the population and a symbol of the city itself, and it is now a protected architectural heritage building. Architect Manuelle Gautrand and her team took all this into account in their plan for expansion and renovation to create a new shopping centre.
The project transformed the complex into an innovative construction, preserving its historic importance while creating a porous structure that is open to light and to its surroundings. The project also responds to the need for reorganisation of the existing spaces to modernise them and expand the available surface area and therefore the offering of the new Galeries Lafayette. Guided by the principles of sustainability, the architects decided to preserve all of the existing building, limiting demolition to a few divider walls. The reorganisation of the building’s layout maximises use of natural light, while new outdoor green areas and a rooftop garden were added, complete with a rainwater collection system to provide water for irrigation. The old building’s round shape and the organisation of its volumes have been preserved and used as a source of inspiration for the new expansions. The result is a unified, contemporary construction made up of a number of round volumes of variable diameter, in which the new elements are added around the outer perimeter of the existing core, as in the natural structure of a crystal.
(Agnese Bifulco)
Images courtesy of Manuelle Gautrand Architecture photos by Luc Boegly
Architect: Manuelle Gautrand Architecture
Interior Design: Studio David Thulstrup (DK)
Owner & Investor: Citynove - Groupe Galeries Lafayette
Promoter & Constructor: Legendre Developpement
Design Team: khephren (structural engineers), T/E/S/S (facades engineers), BARBANEL (M&E engineers), VPEAS (quantity surveyors)
Surface: 17,500 sqm (existing surface), 10,000 sqm (created surface), 27,500 sqm (final surface)
Photos: credit Luc Boegly
Plans: credit Manuelle Gautrand Architecture










