- Home
- Tag
- Luc boegly
Tag Luc Boegly
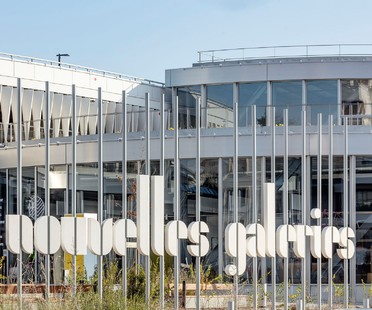
17-04-2023
Manuelle Gautrand Architecture Expansion and renovation of Galeries Lafayette Annecy
In Annecy, France, Manuelle Gautrand Architecture planned the renovation and expansion of a commercial building belonging to France’s famous Galeries Lafayette department store chain. Built in the 1970s, the building was initially alien to its homogeneous architectural setting, but with time it has become an important landmark for the people of Annecy, and is now a protected heritage building.
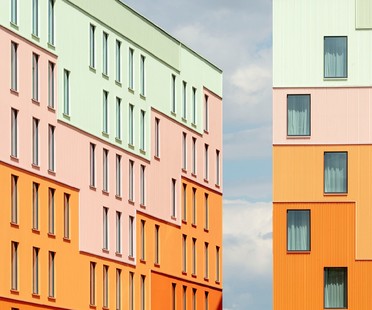
08-07-2022
Manuelle Gautrand Architecture, a hotel for Paris' Charles de Gaulle Airport.
Architect Manuelle Gautrand and her firm have designed two new hotels for the Marriott brand on the site of Paris' Charles de Gaulle Airport, in an area called "Pôle Hôtelier", that will house several hotels and office buildings under the airport's development and renovation plan.
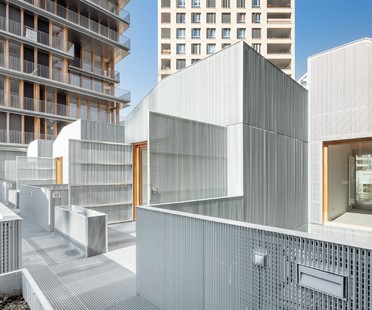
05-08-2021
Moussafir Architectes & Nicolas Hugoo Architecture Mixed-use buildings in Paris
Block G, a recently completed mixed-use building designed by the Paris studios of Moussafir Architectes & Nicolas Hugoo Architecture, is part of a major urban regeneration plan known as Chapelle International, currently underway in the 18th arrondissement in northeast Paris. The new building contains a number of lodgings built on the basis of the innovative SOHO, or Small Office Home Office, concept.
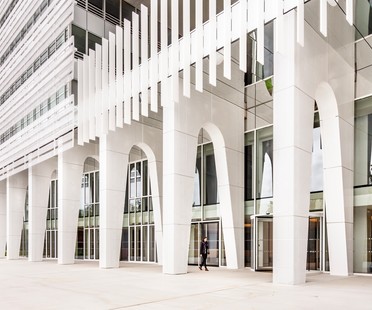
23-04-2021
Ferrier Marchetti Studio Paris Region Headquarters in Saint-Ouen, France
Ferrier Marchetti Studio recently completed work on the new headquarters of Région Ile-de-France, the French region in which the city of Paris is located: a project the architects themselves define as emblematic of both the studio’s approach to contemporary architecture and the urban ambition of the complex, bringing an intriguing sensory experience in the Greater Paris metropolitan area.
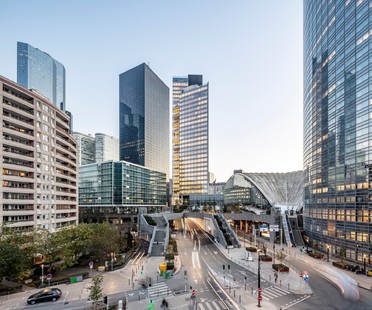
14-04-2021
Cro&Co Architecture Tour Trinity Paris La Défense
Tour Trinity is a major civil engineering project on an urban scale in the La Défense district in western Paris. For the first time in France, a 32-storey tower has been built over a void. But the tower is only apparently built over nothing; it actually rests on a concrete slab over a seven-lane highway. In addition to an undeniable urban landmark, the project takes on an important urban dimension due to the presence of this big slab adding 3500 square metres of public space, establishing links between neighbourhoods that had been divided. The project by Cro&Co Architecture offers a solution that truly improves users’ quality of life.
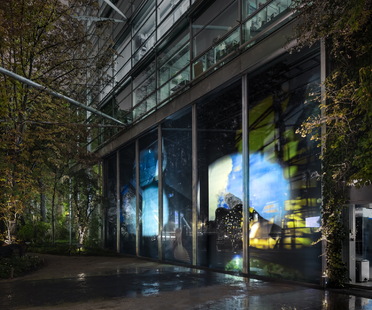
02-02-2021
Sarah Sze’s Night into Day at Fondation Cartier
American artist Sara Sze’s immersive exhibition Night into Day at Fondation Cartier pour l'art contemporain in Paris is still closed, but it has been integrated with a smartphone application. Night Vision 20/20 is an app that immerses users in the artist’s world and invites them to join in a playful, intimate form of exploration.
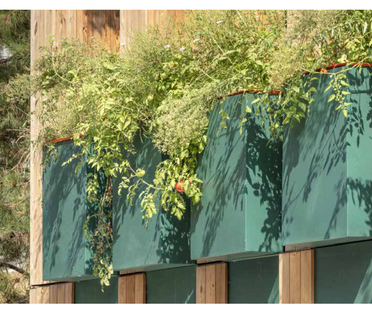
13-11-2020
Manuelle Gautrand’s Edison Lite, a co-housing project that reinvents Paris
Edison Lite, a co-housing project by architect Manuelle Gautrand constructed in the 13th arrondissement of Paris, is one of the winners of the “Réinventer Paris 1” competition: a call for innovative urban projects with which the City of Paris has selected 22 architectural projects out of more than 350 entries submitted. Manuelle Gautrand proposes a new way of living in the city in which residents enjoy use of unique shared spaces such as a rooftop terrace, a vegetable plot and a workshop, while sharing ownership of a retail space that allows them to cut building management costs.
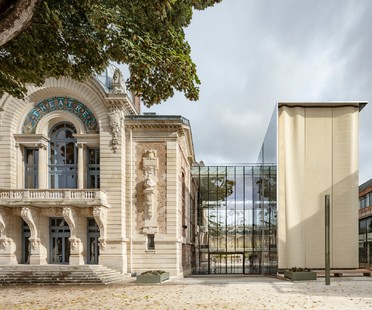
09-11-2020
OPUS 5 Architectes - Théâtre Legendre in Évreux
The OPUS 5 Architectes studio has completed the renovation, expansion and compliance project of the Évreux Theatre, in France, also known as the Théâtre Legendre. The new project made the most of the emblematic Art Nouveau building designed by architect Léon Legendre that first opened its doors in 1903, restoring its former glory and allowing the structure to meet contemporary scenographic needs, thanks to the double expansion which provided the theatre with a new and large entrance hall.
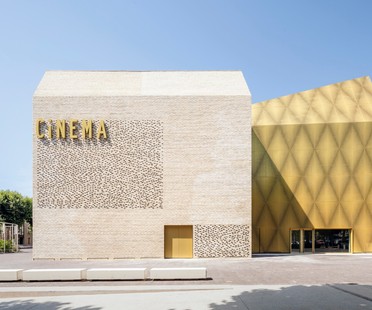
23-10-2020
Antonio Virga Architecte designs “Le Grand Palais” Cinema and museum space in Cahors
"Le Grand Palais" is a new multiplex cinema and museum space designed by architect Antonio Virga for the city administration of Cahors, in the French region of Occitania. The project is part of a broader urban redevelopment masterplan of the Place Bessières, a large square and former military site located in the historic city centre, recently transformed into a welcoming urban space.


















