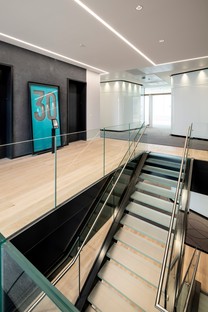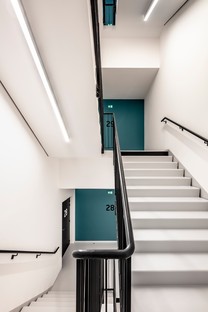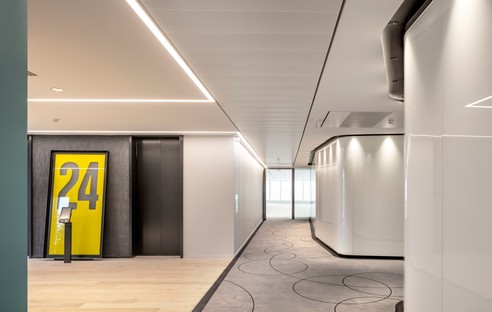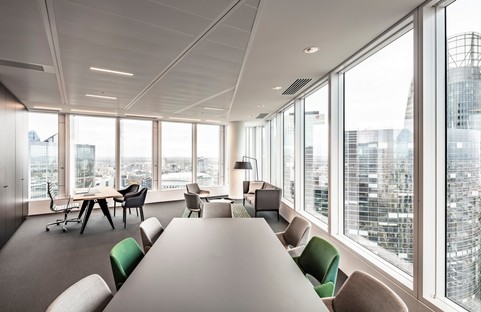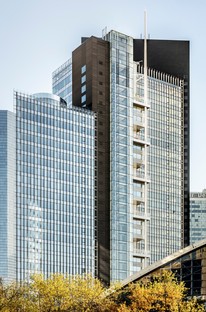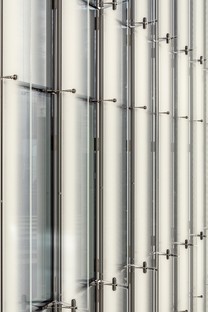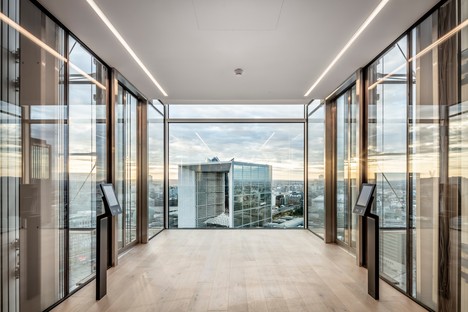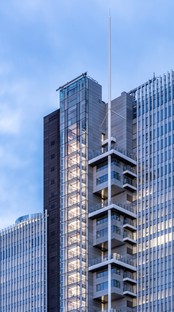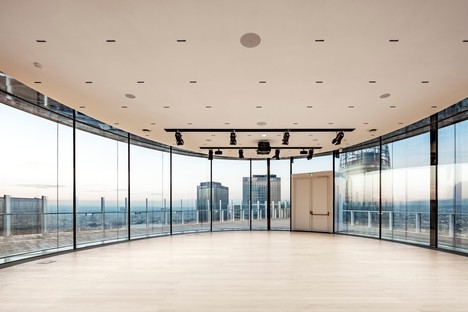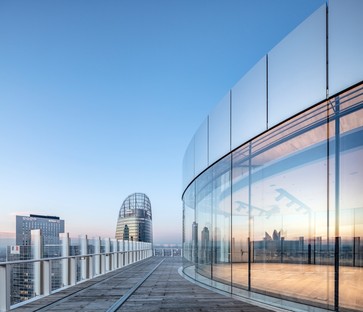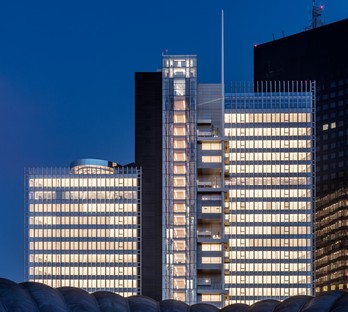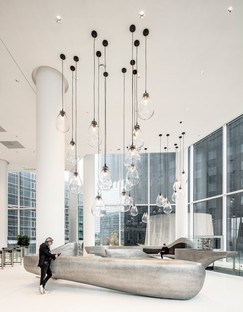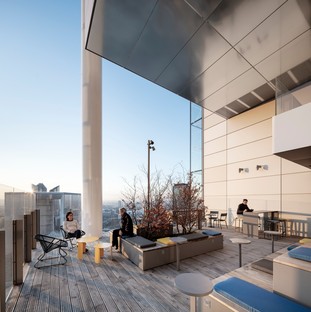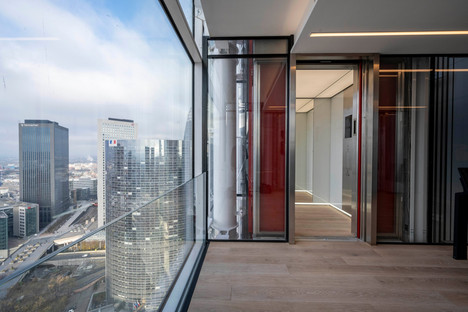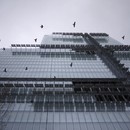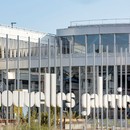14-04-2021
Cro&Co Architecture Tour Trinity Paris La Défense
Cro&Cro Architecture,
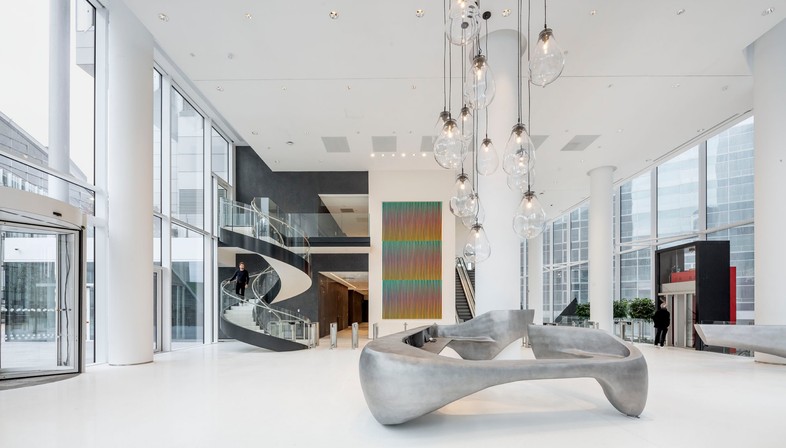
West of Paris, in the La Défense district, a densely urbanised area which is home to 16 of France’s 20 tallest buildings, Cro&Co Architecture designed Tour Trinity: an office and retail tower, but also a major civil engineering project on an urban scale offering a solution that truly improves users’ quality of life.
For the first time in France, a 32-storey tower has been built over a void, above a seven-lane highway. The project began by "inventing the land" on which to build the skyscraper: Trinity is only apparently built over nothing, because it actually rests on a concrete slab that allows it to perch over the empty space above the roadway.
The tower fits into a heterogeneous urban context containing a number of La Défense’s most iconic buildings, such as the CNIT and the Tour Areva, as well as smaller buildings such as the church of Notre-Dame de la Pentecôte and a number of housing developments. Tour Trinity maintains a certain distance from the nearby buildings, such as the Tour Areva, permitting views over its surroundings, particularly Tour Total, the Coupole and the CNIT.
Cro&Co Architecture’s project is also the result of an ongoing exchange with the neighbourhood: through public consultation meetings the architects came up with a project that met the expectations of all its users, founded on three key themes: construction of a big building, creation of important urban links, and a large-scale land reuse project.
Tour Trinity’s unusual location ensures that it does not consume any more land, but reuses and enhances existing urbanised land. Another innovative feature of the project is the features of the building itself, which breaks away from the traditional style of constructions of this type: Trinity is the first skyscraper in La Défense to have a "heart" that is off-centre, with the elevators set on the outside of its walls, so that it is alive and interacts with its surroundings. In addition to the undeniable urban landmark represented by the tower’s vertical development, its performance in terms of sustainability and the functional and aesthetic qualities of its façades, the project takes on an important urban dimension due to the presence of the big concrete slab, a surface that adds fully 3500 square metres of new public space. Its staircases lined with greenery and panoramic public elevators establish links between the CNIT (Centre des nouvelles industries et technologies) and Coupole-Regnault districts, which were previously divided, facilitating access to the biggest transportation hub in La Défense. The slab knits the district’s urban fabric back together while also offering another important quality, transforming a noisy, anonymous roadway into a pleasant place to stroll, benefitting users of the Tour Trinity and the citizenry in general.
(Agnese Bifulco)
Images courtesy of Cro&Co Architecture, photo by © Luc Boegly, © Laurent Zylberman
Thanks to Metropolis Communication
Project Name: Tour Trinity 31
Address: 1bis place de la Défense – 92800 Puteaux - France
Program: Offices, retail, urban connections
Client: SCI Trinity Défense (Unibail Rodamco Westfield)
Delegated contractor: Espace Expansion
Architects: Cro&Co Architecture, Jean-Luc Crochon
Project leaders: Francesca Benente, Federica Bestonso, Daniel Durassier, David Lefrant, Benjamin Liatoud
Design
Catering area: Saguez & Partners
Common areas, lobby and lobby furniture: Cro&Co Architecture
Landscape architects: Bureau Bas Smets, Phytoconseil
Project management: Artelia BI
Structural Engineers: Setec tpi
M&E Engineer: Barbanel
Quantity surveying: AE75
Acoustics: Tisseyre & Associés
Lighting: Les ateliers de l’éclairage
Sustainability: ALTO Ingénierie
Façades: Arcora
Elevators: ARUP
Restaurant concept development: Restauration Conseil
External Works: Progexial
Security and alarm systems: CSD & Associés
Building control office: Socotec
H&S coordinator: Bureau Veritas
Surveyor: Cabinet P. Fauchère et M. Le Floch
Signage: Gérard Plénacoste
Artist: Carlos Cruz-Diez, «Physichromie Trinity» Paris, 2017 (6 meter high artwork, specially made for the lobby of the Trinity tower)
Photos: © Luc Boegly, © Laurent Zylberman
Surface: 49,400 m²
Calendar: (Construction works) November 2015 – october 2020, (Delivery) November 2020
General contractor: Bateg (Vinci Construction France)










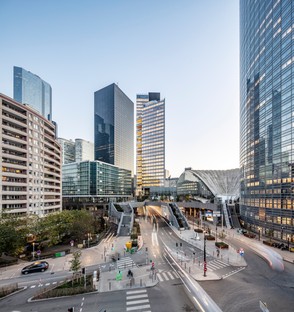
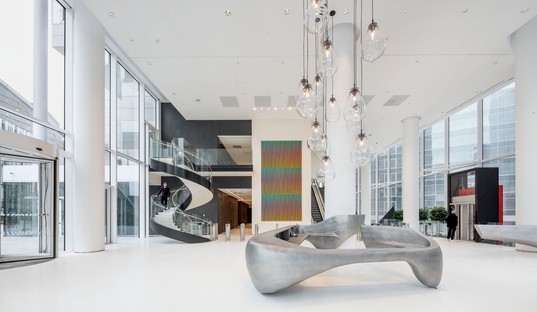
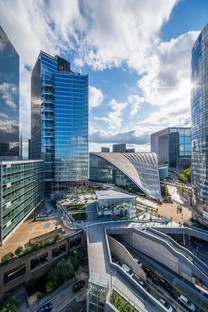
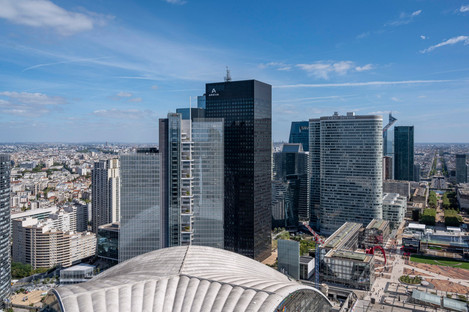
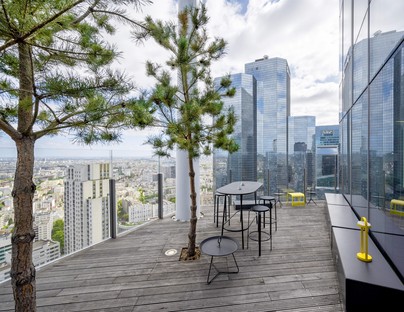
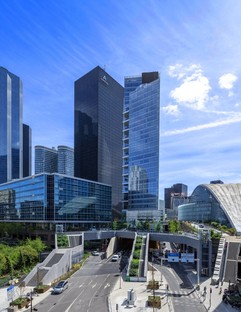
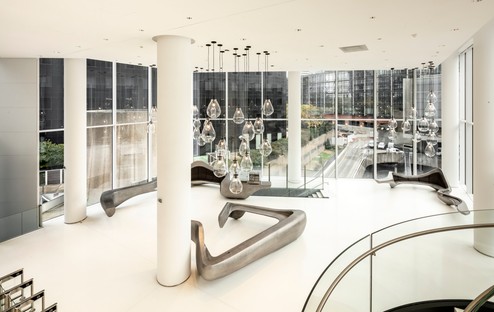
_thumb.jpg)
