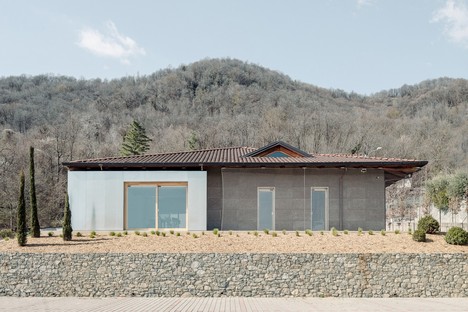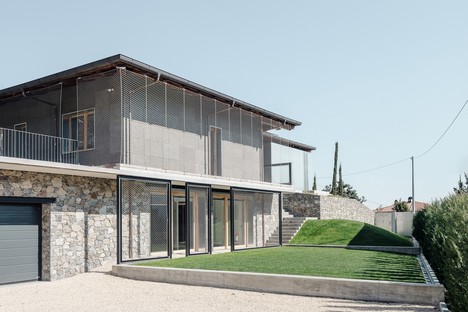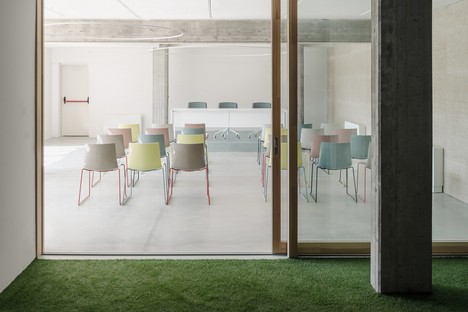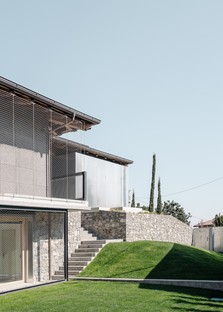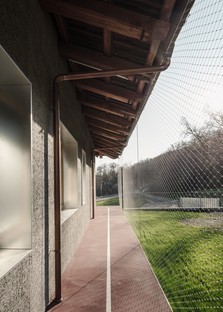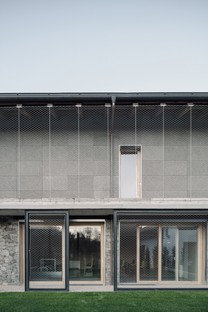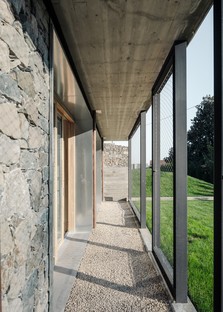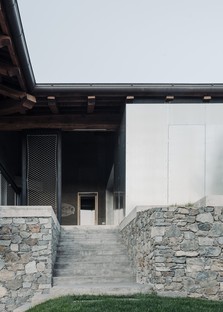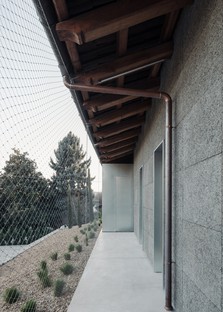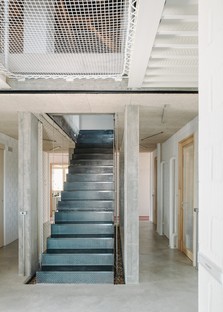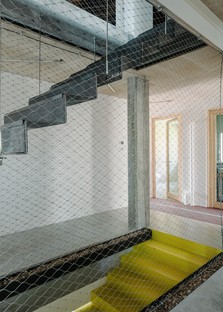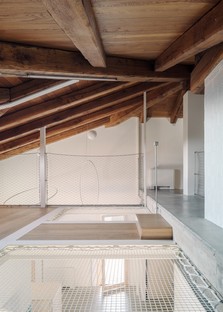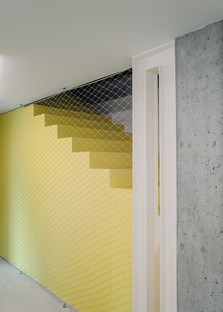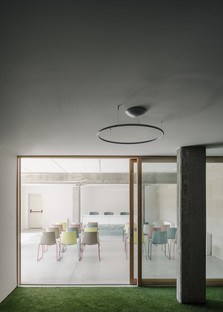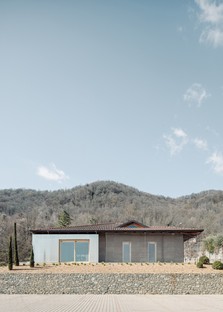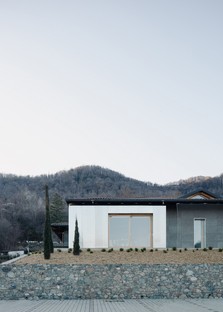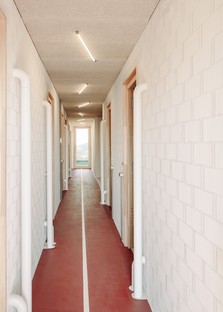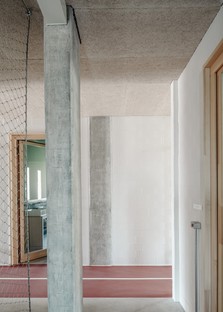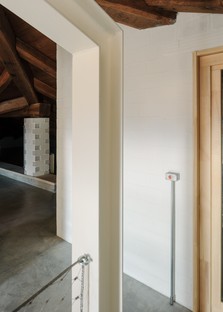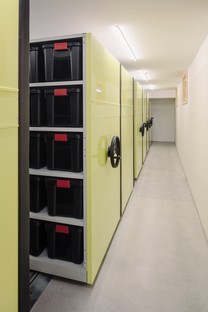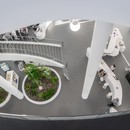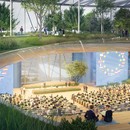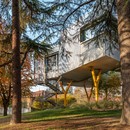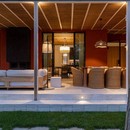01-12-2022
Archisbang transforms incomplete residential building into new offices
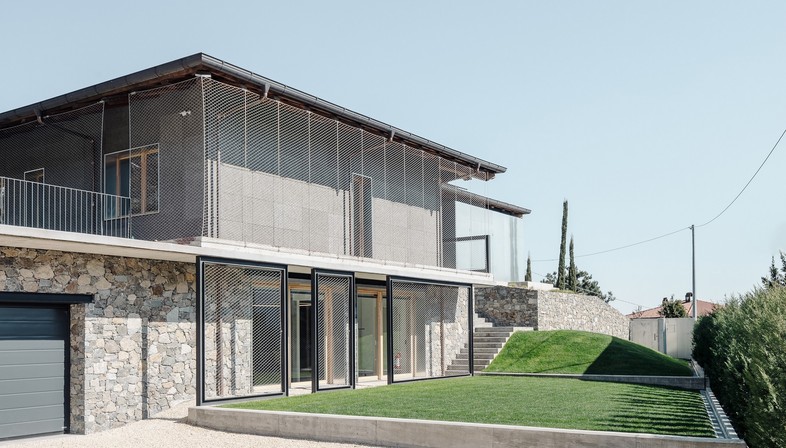
Architectural studio Archisbanghas completed an unfinished residential building which the client had purchased "as-is" and converted it into a new office space. The building is located in the province of Turin, near the headquarters of the customer, Chemsafe, also designed by Archisbang back in 2015.
The construction was originally meant to be a single-family home, but it was never completed; the abandoned construction, of no particular architectural value, had been neglected for years. On the basis of an approach focusing on environment, sustainability and the circularity of resources, the architects decided to preserve the building’s original structure and make use of its big timber roof, choices which permitted major savings on demolition waste and land consumption. The strategy adopted by Archisbang, redesigning the building’s plan and adding a second skin of mesh surrounding the building on the outside, also permitted a completely new reading of the construction, making its "unfinished" condition the key to interpretation of the new renovation project.
The architects have designed welcoming, smart workplaces combining the building’s untreated raw materials and plain finishes with ironic colourful details, effects of transparency and angles of light, intentionally leaving technical details in view to create an industrial atmosphere more appropriate to the spaces’ new function. Instead of passively accepting a speed solution such as demolition, the architects accepted the challenge and managed to establish a dialogue with the building’s surroundings, giving it new character and dignity.
The metallic mesh wraps up the construction on the outside, visually eliminating the overhang of the gabled roof, while the walls are covered with insulating panels of wood fibre and bare concrete. The only exception is the extension, built under the arcades, with a new volume covered in galvanised plate metal immediately declaring its presence and its new function.
(Agnese Bifulco)
Images courtesy of Archisbang, photos by Aldo Amoretti
Project Name: New Chemsafe Offices
Site: Quagliuzzo, municipality in the Metropolitan City of Turin (Italy)
Type: office
Work plan: transformation of an incomplete residential building into office space.
Design Team: Archisbang firm (Marco Giai Via, Silvia Minutolo, Alberto Perino, Alessio Lamarca)
Client: Chemsafe s.r.l.
Constructor: Perino Costruzioni S.r.l.
Duties: preliminary design, final design, executive plan, supervision of works
Size: 600 sqm
Work completion date: March 2021
Photo Credits: Aldo Amoretti










