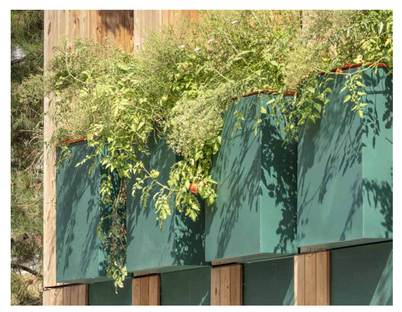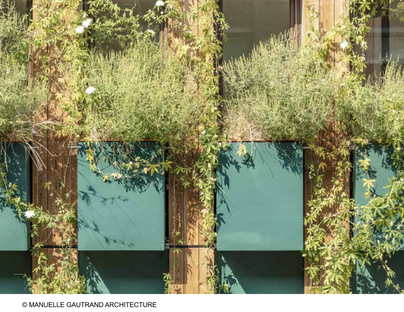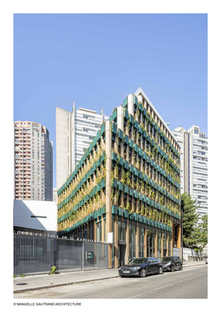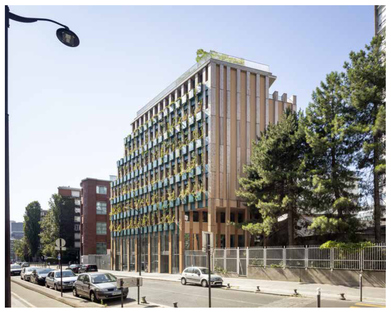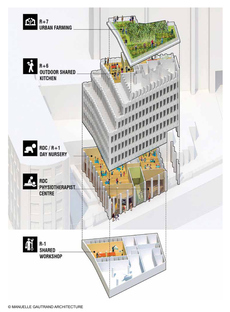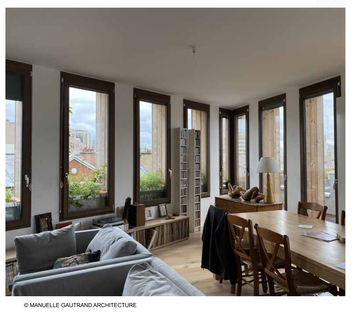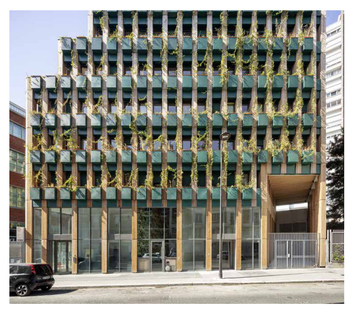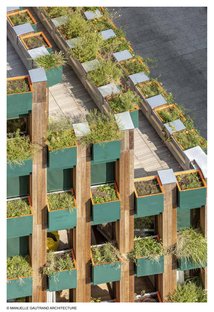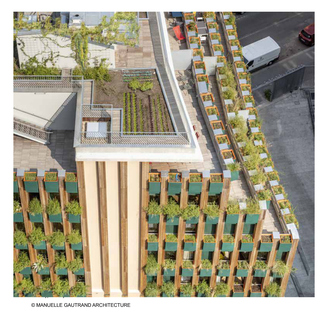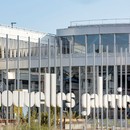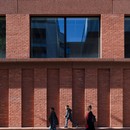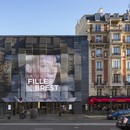13-11-2020
Manuelle Gautrand’s Edison Lite, a co-housing project that reinvents Paris
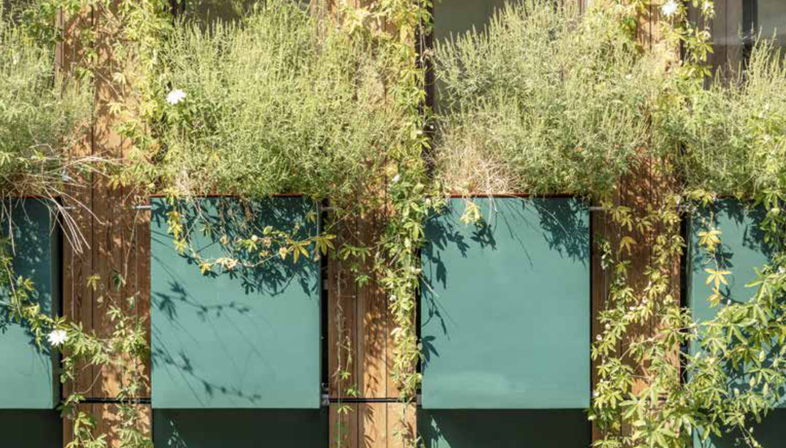
In 2014 the city authorities in Paris invited citizens and professionals including architects, investors and promoters to submit innovative urban projects for 23 publicly owned sites in the city. The winners of the “Réinventer Paris” competition were then allowed to rent or buy the sites in order to implement their projects and participate in an urban experiment on an unprecedented scale. Edison Lite, the co-housing project submitted by architect Manuelle Gautrand and completed recently, is one of the 22 architectural projects selected from more than 350 submissions in the first “Réinventer Paris” competition. A residential building located at number 71 Avenue Edison, in the heart of the 13th arrondissement of Paris, Edison Lite consists of 21 apartments proposing a new way of living in the city founded on three innovative pillars: residential units custom-designed for and with their future residents in a participatory design process, offering spaces and structures shared by all the residents, and welcoming residents in a natural environment that is already defined when they move in, contrary to the usual process in which landscaping is considered a finishing touch to be added after construction is completed or even after the residents arrive. In Edison Lite, the architects decided to bed out the plants selected for the 290 big planters on the building’s façade and the 150 square metre rooftop garden and terrace while construction was still under way, so that residents would move into a natural ecosystem that was already set up and had to be respected.
The presence of shared green spaces on the terrace, where all the residents can plant their own vegetable plots, or the private ones on the façades, where each apartment has an average of 14 large planters, provides each apartment and therefore each household with 10 square metres of land to cultivate. The architects thus encourage residents to become involved in a process of collective resilience and play an active role in the shift to a sustainable lifestyle.
In parallel with the greenery, the building features a number of shared spaces designed to form a continuous path from the basement to the rooftop level with areas dedicated to specific functions and for building relationships among residents. On underground level – 1, for example, is a workshop, while the ground floor has supervised bicycle storage and the sixth floor has a solarium on the south-facing side and shared kitchen and barbecue on the western side. A rooftop garden and terrace crowns the building, with all-round panoramic views of its surroundings.
(Agnese Bifulco)
Projetct Name: Edison Lite
Client: Sccp Edison Lite (Loftissime + NFU / HABX)
Location: 71 avenue Edison, 75013 Paris, France
Design Team:
Architects: Manuelle Gautrand Architecture www.manuelle-gautrand.com
Landscape: Bureau Bas Smets
M&E and Structural Engineers: S2T
Quantity Surveyor: VPEAS
Surface Areas:
Total floor area: 2,067 m2, of which 1,539 m2 housing and 528 m² commercial. 385 m2 of Shared and programmed areas: (Urban farming)150 m2, (workshop) 69 m2, (solarium and outdoor common kitchen) 78 m2, (multi-purpose room) 47 m2, (bicycle storage) 41 m2. Dates: (Competition) 2015, (Design phase) 2016-2017, (Construction phase) 2018-2019, (Completion) 2020
Photos: © Luc Boegly










