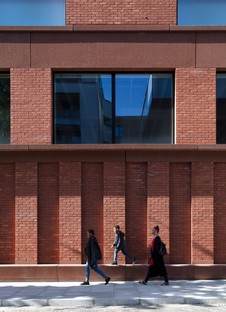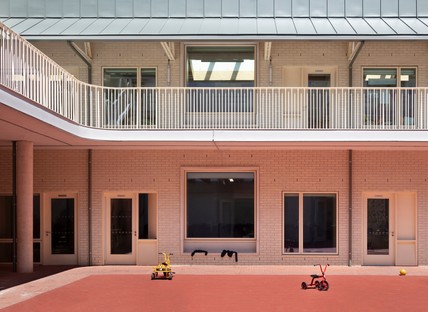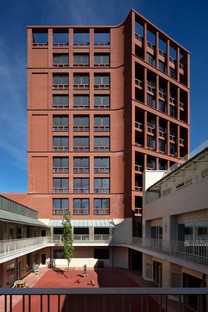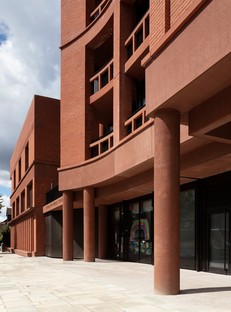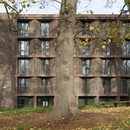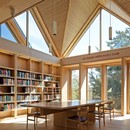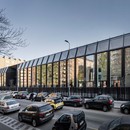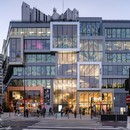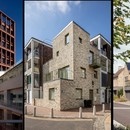17-11-2022
Henley Halebrown Hackney New Primary School and 333 Kingsland Road in London
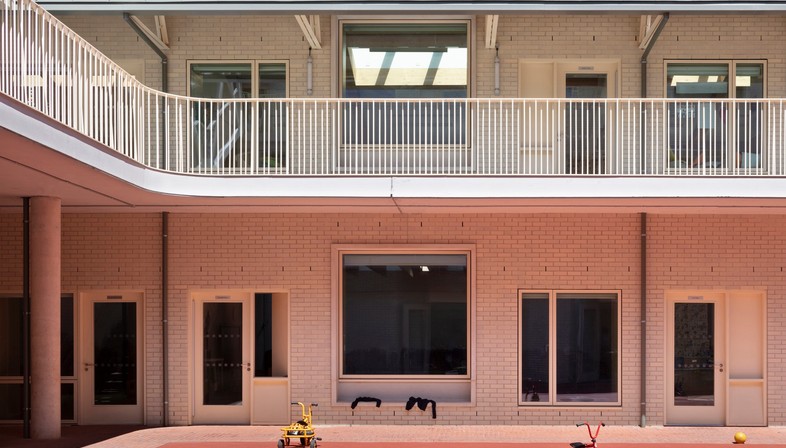
“Hackney New Primary School and 333 Kingsland Road”, , the hybrid complex designed by the Henley Halebrown Studio for the busy Kingsland Road crossroads in London, brings together affordable housing and a new primary school. On October 15 the building – already selected as one of the six finalists of the RIBA Stirling Prize 2022 – was also awarded the Neave Brown Award for Housing 2022 by the Royal Institute of British Architects. The award, given out annually to the best social housing projects built in the UK, was established to honour the memory of British architect Neave Brown (1926-2018), a pioneer of social housing.
The award jury emphasised how the architects from the Henley Halebrown studio were able to effectively combine the two different souls of the complex, without diminishing the building’s strength in fulfilling both of its main functions. The small size of the site meant that the architects needed to find suitable solutions to ensure the necessary solar lighting and natural ventilation of the various spaces. In the organisation of the school’s layout, for example, internal corridors have been eliminated and the courtyard serves as the heart of the school complex and the connecting link between the various classrooms.
The residential building, on the other hand, has ten floors connected by a fascinating octagonal central staircase in the shape of an oculus. On the ground floor, a tall colonnade mediates the relationship between public and private space, marking the rhythm of the shop windows that animate the street front. The flats, located on the upper levels, enjoy panoramic views of East London and outdoor spaces protected by a concrete façade that echoes the colour of the bricks. The jury emphasised the high quality and care with which the architects designed each element, stressing some interesting details such as the long precast concrete bench on the blind façade, corresponding to the classroom. This bold architectural gesture becomes a freespace, as defined by architects Yvonne Farrell and Shelley McNamara at the 16th Venice Architecture Biennale, defining the place where parents or pupils can socialise and wait for the gates to open.
(Agnese Bifulco)
Images courtesy of RIBA and Henley Halebrown, photos by Nick Kane, Lorenzo Zandri
Hackney New Primary School and 333 Kingsland Road
Project city/town: London
Date of completion: 06 / 2020
Client company name: Downham Road Ltd. (JV)
Architect practice: Henley Halebrown https://henleyhalebrown.com/
Gross internal area: 8,500.00 m²
Net internal area: 6,075.00 m²
Contractor company name: Thornsett Structures
Consultants
Structural Engineers: Techniker
Environmental / M&E Engineers: Elementa
Landscape Architects: Tyler Grange
Planting: Jennifer Benyon Design
Artist: Paul Morrison
Planning Consultant: CMA Planning
Principal Designer: Potter Raper
Approved Inspector: MLM
Fire Consultant: BWC Fire
Acoustic Engineers: Pace Consult
Transport Consultant: Phil Jones Associates
Photo: Nick Kane, Lorenzo Zandri










