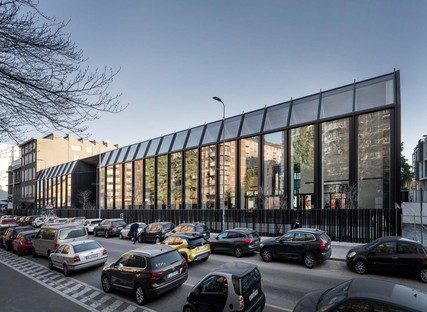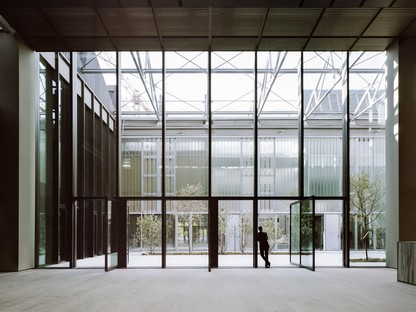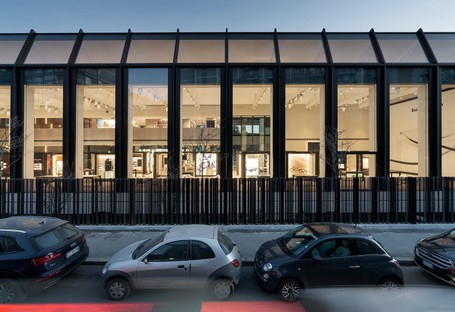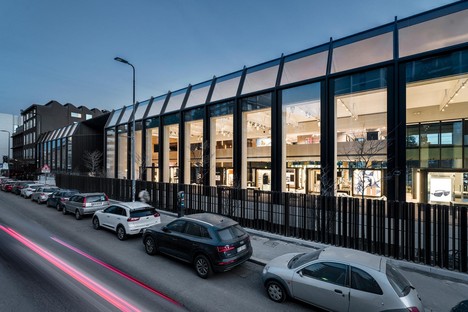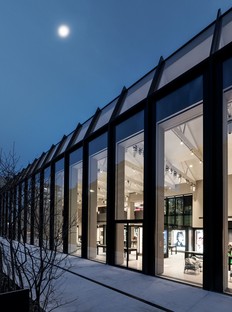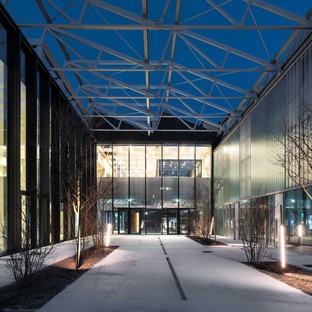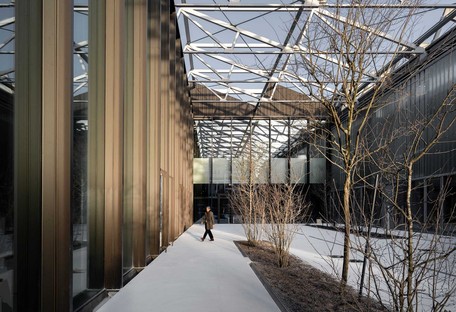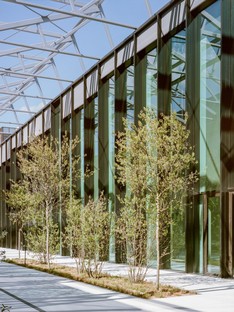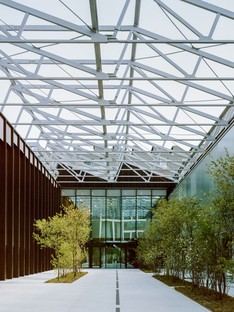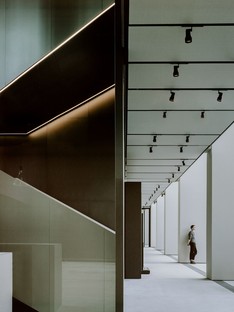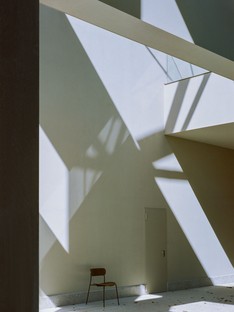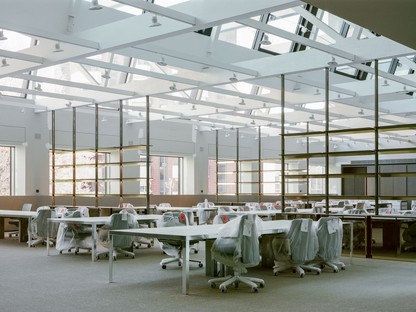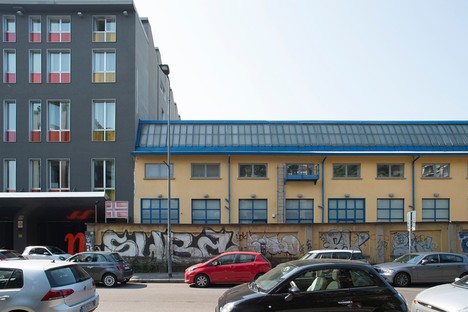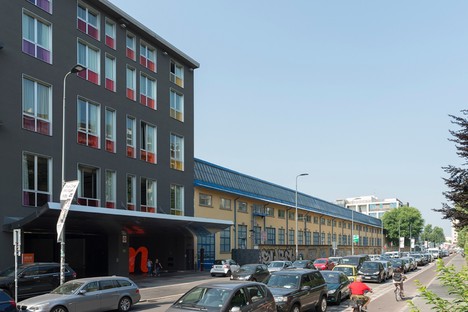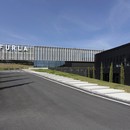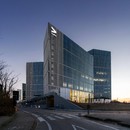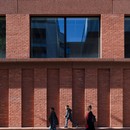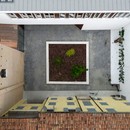27-04-2022
Park Associati designs Luxottica Digital Factory in Milan
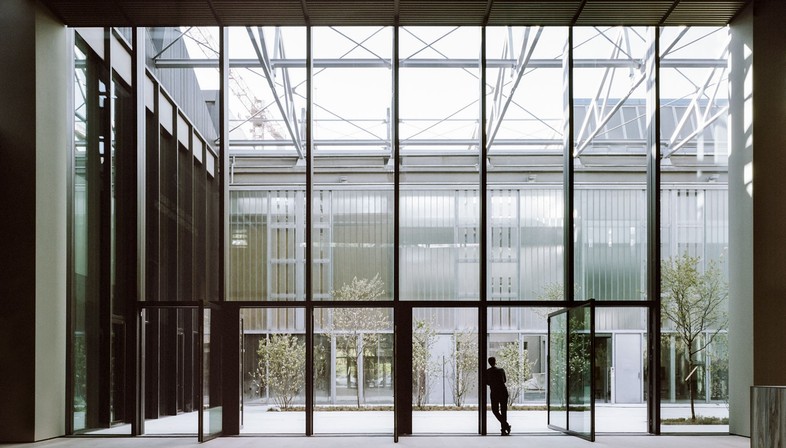
In Milan, in the Tortona area, the city's former industrial district which, in recent years, has become the promoter of Fuorisalone, the Park Associati studio has designed a new architectural recovery project of an industrial building. The original structure was a former General Electric complex, a warehouse with no particular aesthetic merits that the architects have capably transformed into the new Luxottica Digital Factory, one of the most famous eyewear brands in the world.
Refined design and high-end technology – the client's guiding principles – have been translated into a project based on quality, technological innovation of materials and on the search for avant-garde architectural solutions. The project, in fact, aspires to obtain the GOLD class in the LEED quality and sustainability protocol.
The Digital Factory will be home to the entire Luxottica production and sales chain, from production materials to the store. Park Associati has therefore transformed what was originally a closed off and opaque complex, into an open, flexible and transparent container that clearly contributes to the revitalisation of the urban and social fabric in which it is inserted. The architects translated Luxottica's identity principles into design solutions, yet without neglecting the distinctive elements of the place, creating a project that respects the local context and the social and urban fabric of the neighbourhood where the new Digital Factory is located. The most important volumes of the existing building have thus been preserved, while the façade has been completely transformed by introducing new contemporary elements. The old solution – consisting of an opaque wall with two rows of openings – has been replaced by a transparent boundary. The new façade is, in fact, made up of full-height glazed panes framed by vertical metal pilasters that bring to mind the rhythm of roof sheds.
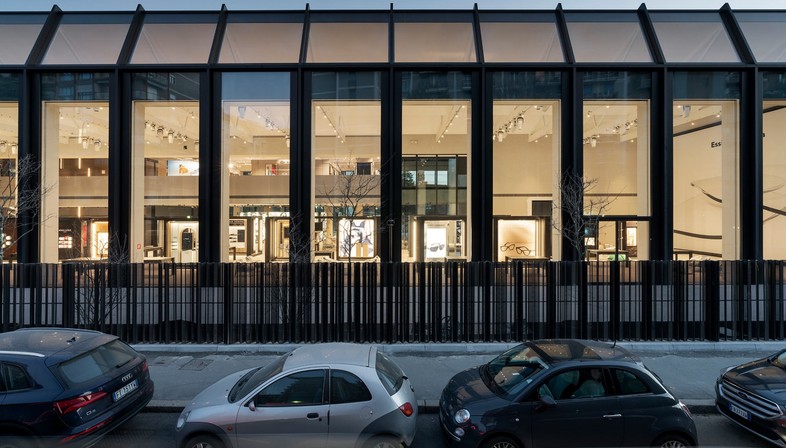
The interior design, on the other hand, was carried out by the Park Associati and Storagemilano studios. The architects eliminated any later internal additions and adapted the building to new needs, as well as ensuring compliance with contemporary safety and sustainability parameters. In the new bright and comfortable interiors, the various work functions were distributed to include the showroom and the commercial spaces on the ground floor, while the first floor hosts the Digital Lab, the brand's technological innovation centre. The overall solution is completed by the internal garden on the ground floor to be used for leisure, and the green patios on the first floor, intended for informal meetings where users can relax in contact with natural elements.
(Agnese Bifulco)
Images courtesy of Park Associati photos by Images courtesy of Park Associati photos by ©Mario Frusca, ©Andrea Martiradonna, ©Lorenzo Zandri
Project Name: Luxottica Digital Factory
Location: Milan, Italy
Client: Luxottica Group S.p.A.
Typology: Multifunctional Building
Project: 2017 On site: 2017-2022
Realisation: 2022
Area: 9,000 m2
Energetic Certifications: LEED Gold – New Construction
Professional Services: Integrated Design, Artistic site supervision
Architects: Park Associati https://parkassociati.com/
Design team
Filippo Pagliani, Michele Rossi Lorenzo Merloni (Project Leader) Michele Versaci, Valeria Donini, Alessandro Bentivegna, Simone Caimi, Ismail Seleit, Marco Vitalini, Cristina Tudela Molino, Luna Pavanello, Sofia Dalmasso, Luca Pazzaglia.
Marinella Ferrari (Graphics).
Mario Frusca (Visualisations).
Consultants
Mechanical and Electrical Plants, Fire prevention: ESA Engineering, Milan
LEED Certification: ESA Engineering, Milan
Lighting Project: ESA Engineering, Milan
Structures: MSC Associati, Milan
Façades: Deerns, Milan
Interior Design: Storagemilano
Landscape Project: Arch. Marco Bay, Milan
Photos:
13,14 © Mario Frusca | PARK ASSOCIATI
01, 03-07 © Andrea Martiradonna
02, 08-12 © Lorenzo Zandri










