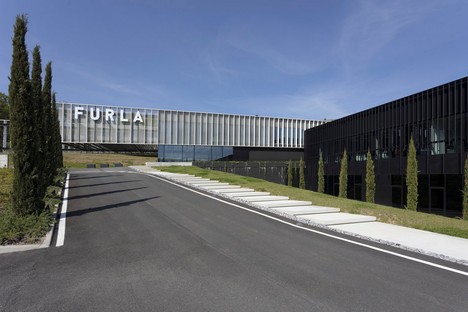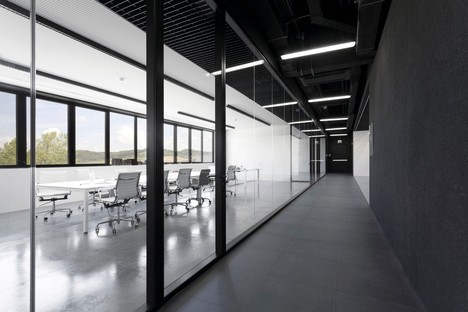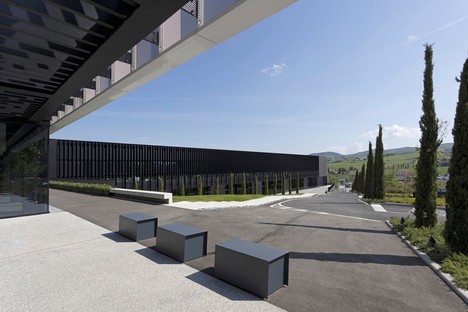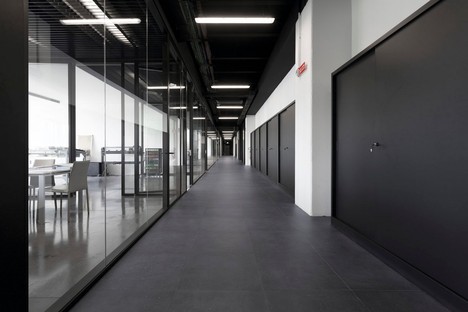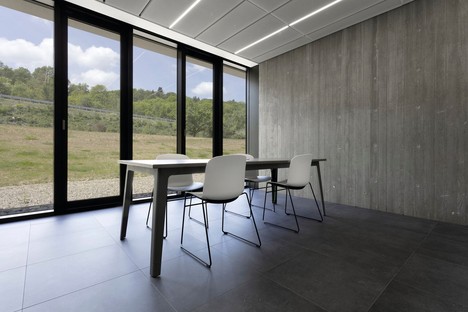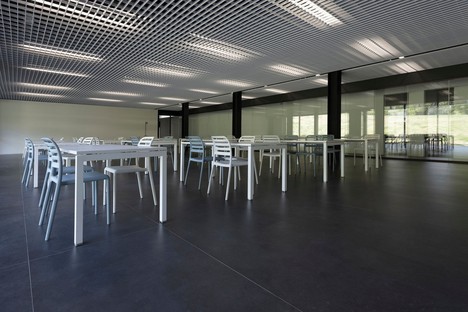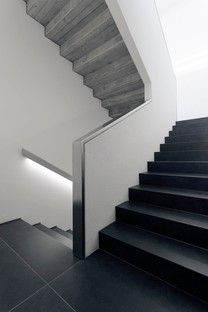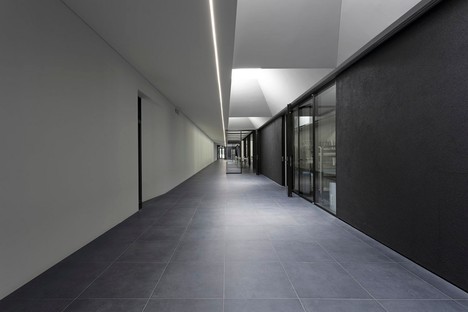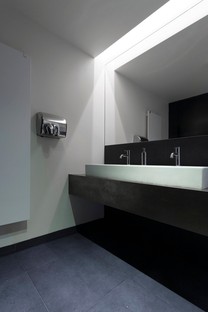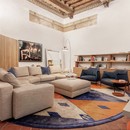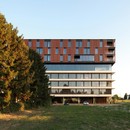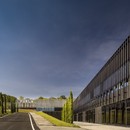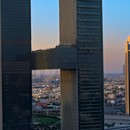25-05-2022
GEZA Architettura – Furla Progetto Italia and Fiandre Architectural Surfaces
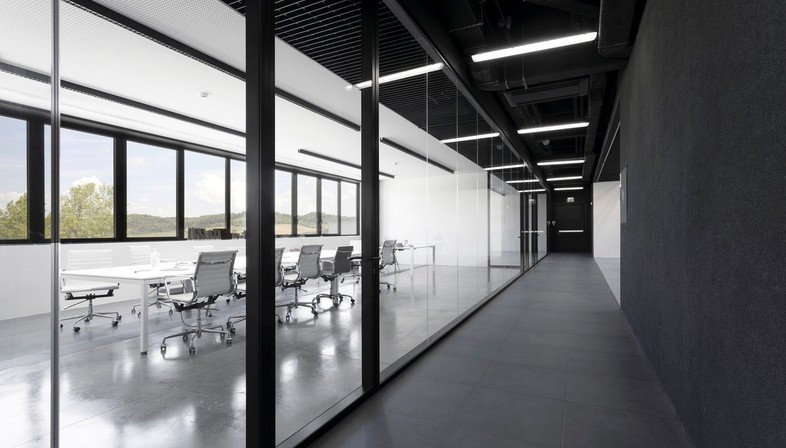
Furla Progetto Italia is the new production and creative headquarters of the historic Italian leather goods and fashion accessories brand, built in Tavarnelle Val di Pesa, in province of Florence, immersed in the charming scenery of the Chianti hills. The project conceived by the GEZA Architettura studio tackles a very important theme: inserting an architecture created for the industry world within a landscape of great value, such as the Italian one – and in particular in the Chianti area.
A theme that offered architects Stefano Gri and Piero Zucchi, founders of GEZA Architettura, the opportunity to rethink the quality of workplaces. Starting from the choice of materials, for example favouring those that share a holistic approach with Furla's headquarters project, minimising the footprint on the environment and strongly focused on human well-being. A vision of respect and protection of the environment that went hand in hand with the choice of porcelain surfaces by Fiandre Architectural Surfaces, a brand of the Iris Ceramica Group.
Technically advanced materials, made in zero-emission production plants and starting from natural raw materials, the porcelain surfaces of the Fjord collection by Fiandre were chosen for paving the office and the production areas of the Furla Progetto Italia. With its subtle ton-sur-ton grains, this collection of porcelain slabs is reminiscent of the pale stone surfaces created by time and nature, being a perfect fit for the holistic approach of the project aimed at minimising the footprint on the territory.
Also with a view to favouring the harmonious insertion of the new headquarters into the Chianti landscape, the architects divided the functions into three main buildings: one for the offices, two for the laboratories and one for logistics. In addition, the landscape project, created in collaboration with the LAND studio, has significantly contributed to enhancing the architecture of the new headquarters, favouring its inclusion into the local context by introducing a number archetypes typical of Tuscan villas. And so we find a row of cypress trees that marks the entrance and welcomes visitors until they reach Piazza Furla, as well as a system of green patios that allows nature to enter the workplaces, offering spaces for relaxation or for informal meetings.
(Agnese Bifulco)
Images courtesy of Fiandre Architectural Surfaces, photo ©Luca Lumaca
Location: Tavarnelle Val di Pesa, Florence
Client: FC Immobiliare Spa
Project: 2017 – 2018
Construction: 2018 – 2021
Area: 42,000 m2
Architecture Project & Artistic Direction GEZA Architettura
Structural Project & Construction Site Supervision Biagini – Bracciali Studio di Ingegneria
Landscape Project LAND Italia
System Project Consilium Servizi d’Ingegneria
Acoustic Consulting Ing. Sacha Slim Bouhageb
Geologist ProGeo Engineering srl
Client Supervision Dott. Andrea Varini
Photos: © Luca Lumaca / courtesy of Fiandre Architectural Surfaces










