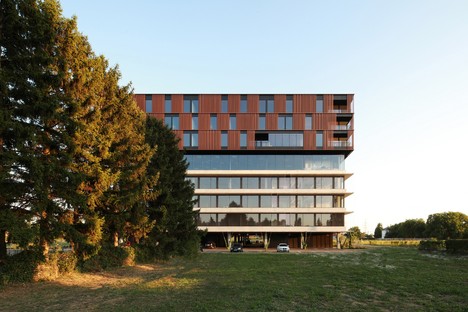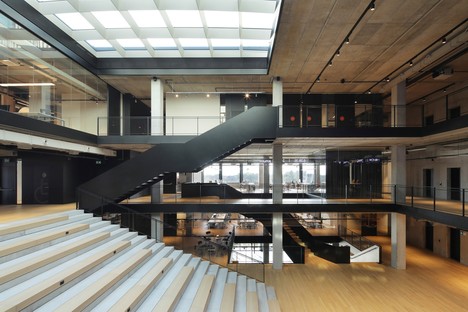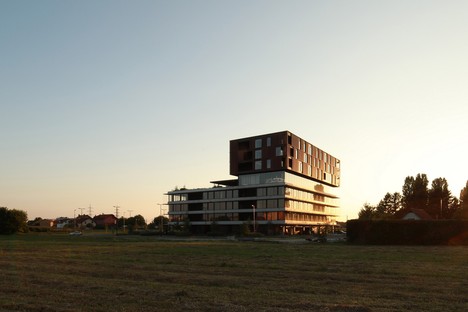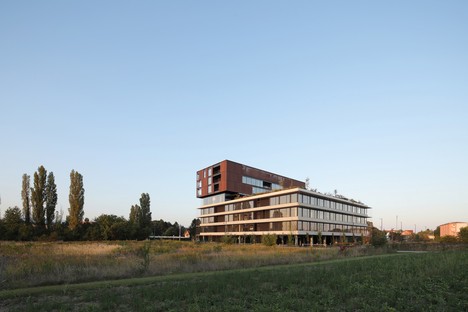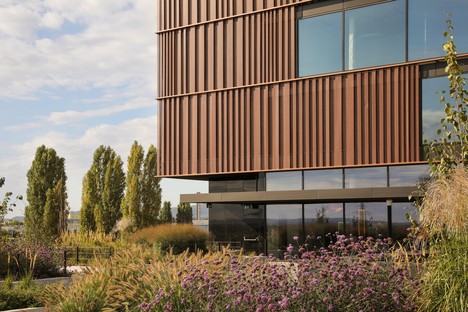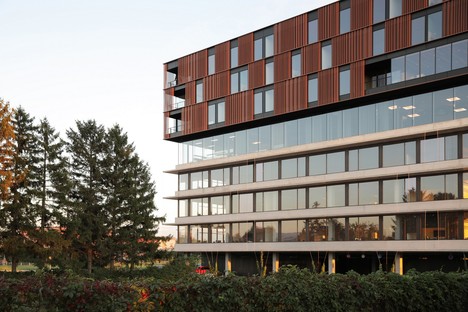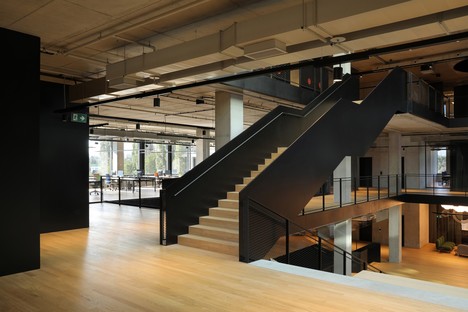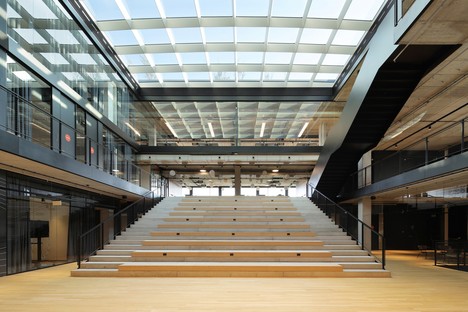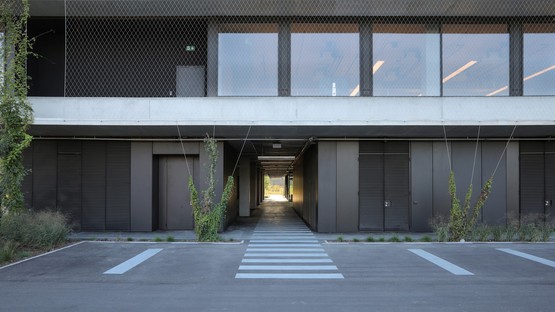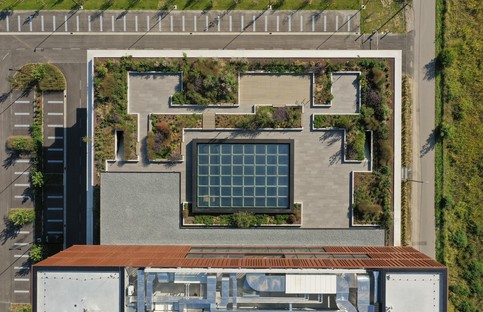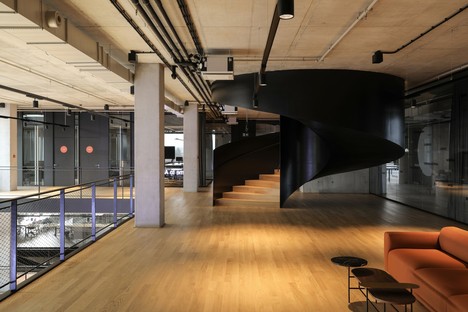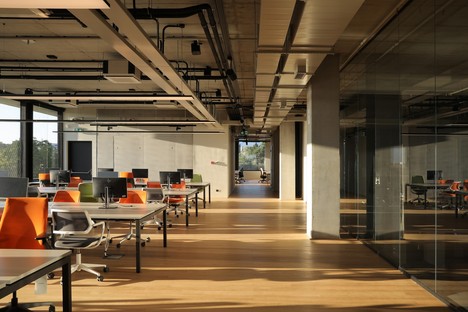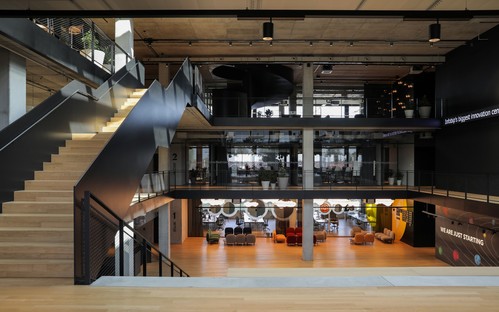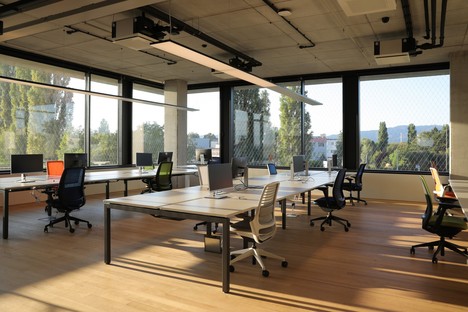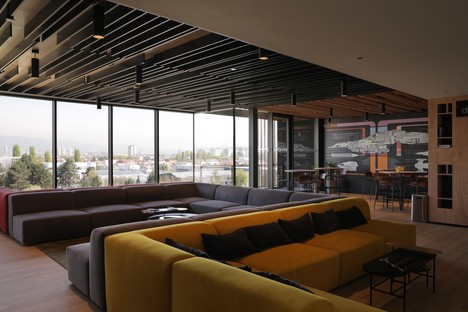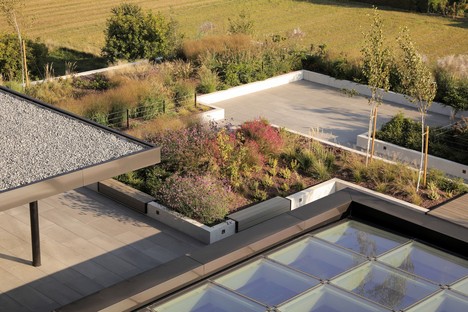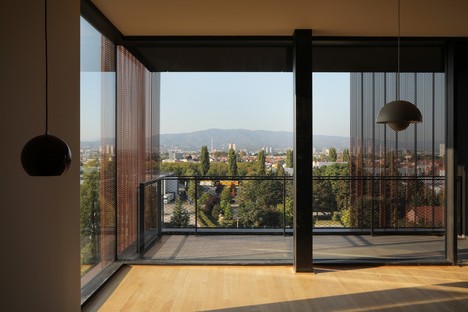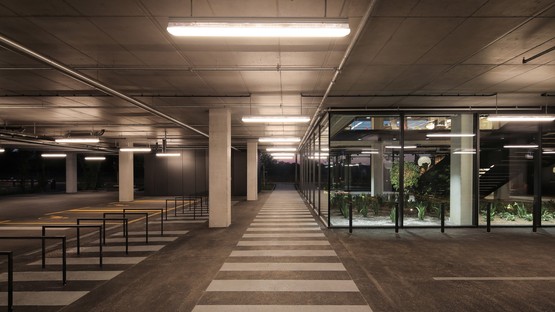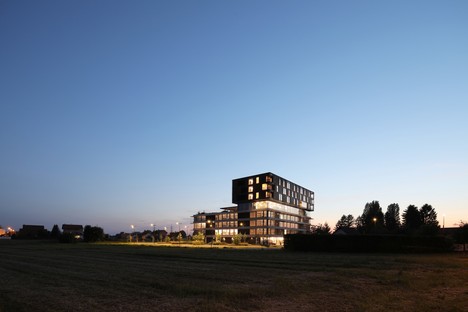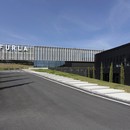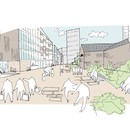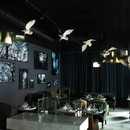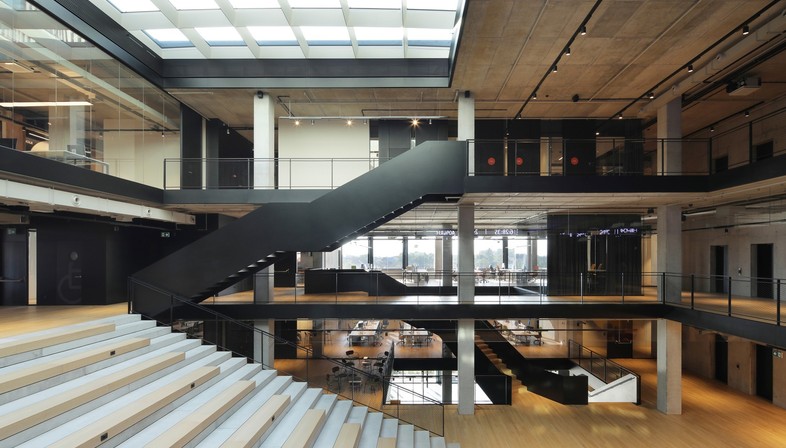
Campus Infobip, designed by the 3LHD architecture firm, is a hybrid complex created to meet the needs of the client, a unicorn IT startup. The complex was built on the southern outskirts of Zagreb, in Croatia, in an area that offers ample infrastructure, but sparsely urbanised and still in development. Thus, in addition to the company's new offices, the architects were also asked to design a number of complementary structures including a restaurant, residences for employees and guests, recreation spaces and a conference room.
The urban fabric of the area is, in fact, characterised by medium-density multi-residential buildings, but offers almost no public spaces. Needing to compensate for these shortcomings, the architects conceived the campus as a self-sufficient organism, both in terms of technology, as well as spaces.
In the organisation and distribution of the building, the spatial and programme elements thus overlap to meet the everyday needs of both employees and guests, with a volume that does not disturb the local context. In fact, it is precisely those "ancillary" functions, incorporated in the "transition" floors, that play a key role in the design of the new campus.
The ground floor functions as the transition element from the outside world to the corporate one, lifting the building from the ground and organised as an open garage, with an entrance lobby that provides access to the upper floors, as well as to the utility rooms and other facilities (kitchens, infirmary, etc.)
The offices develop on the three upper floors and constitute the base of the building, organised around a full-height central atrium. The atrium also functions as a spacious internal promenade, while thanks to the sculptural staircase in black steel, located along the edge, users of the building can easily reach the upper floors. On one side of this three-storey base a narrow upper vertical block develops where, starting from the fifth floor, the residential units are located.The fourth floor, on the other hand, plays a public role, connecting the offices to the residences. This transition space incorporates the restaurant, the conference room and the large urban terrace where formal or informal meetings between residents and visitors can take place. Conceived as the second transition space from the building's business dimension to its private one, this role is clearly emphasised on the outside of the volume with a fully glazed and transparent façade that interrupts the rhythmic arrangement of the offices below. Following this ideal "clean slate", the new façade solution can subsequently begin, characterised by the succession of red vertical brise-soleils that punctuate the upper floor windows, offering privacy for the residential units.
Another pioneering aspect of the campus project is the adoption of a new IT platform, which enabled cooperation between all the necessary figures in the different phases of planning, construction and supervision of the construction site, as well as the sharing of information and documents.
(Agnese Bifulco)
Project name: Campus Infobip
Client: Infobip d.o.o.
Location: Zagreb, Croatia
Date: Project (2018 - 2019), Construction (2019 - 2021)
Site: 7961 m2
Size: 11,948 m2
Volume: 51,588 m3
Footprint: 2,916 m2
Author: Studio 3LHD
Interior design: Fabrika
Project team: Saša Begović, Marko Dabrović, Tatjana Grozdanić Begović, Silvije Novak, Paula Kukuljica, Marijana Pivac, Nikolina Muža, Jure Živković, Krunoslav Szorsen, Leon Lazaneo, Daša Manojlović, Koraljka Brebrić Kleončić, Ana Bjelić, Ida Ister
Collaborators:
Structural engineering: Ivan Palijan (Palijan)
Façade structural engineering: Josip Červar (Stratura)
Building physics: Mateo Biluš (AKFZ studio)
Landscape design: Sanja Bibulić (Studio KAPPO)
Fire safety: Maksim Carević (Inspekting)
HVAC, Gas installation project: Ivica Zubčić (B.E.S.T. projekt)
Plumbing and drainage and hydrant network: Milan Bobanac (Bobanac)
Electrical engineering and fire protection system, substation: Mladen Stošić (Elektroplan)
Traffic planning: Boris Leović (C5 KONCEPT)
Elevators: Rok Pietri (PPN projekt)
Sprinkler installation: Nenad Semenov (APIN projekt)
Geodetic survey: Marko Cindrić (GeoFocus)
Exposed concrete technology: Rok Ercegovič (PRO-S (Rok Ercegovič))
Bill of quantities: Dinko Žele (Pro elemento)
Special projects - kitchen: Sandi Matković (Gastrotim)
3D visualisation: Branimir Turčić, Mario Harni
Photography: Jure Živković










