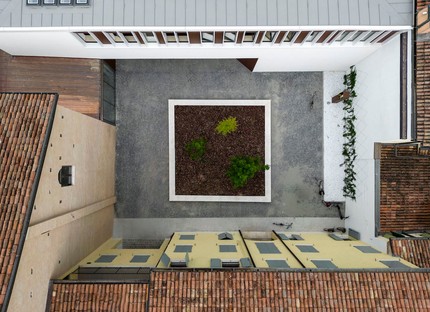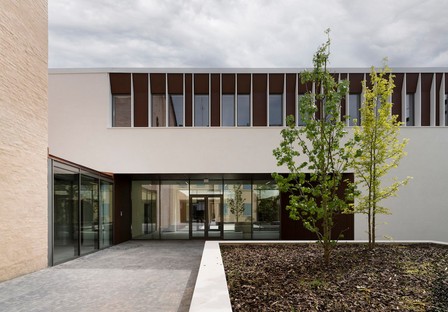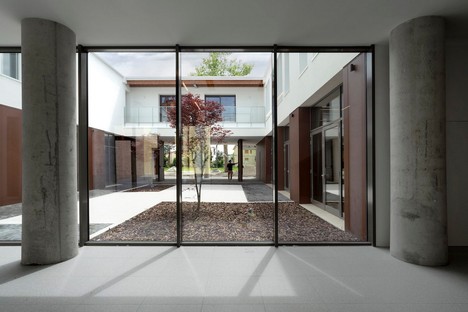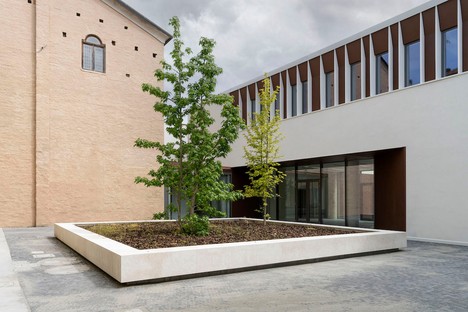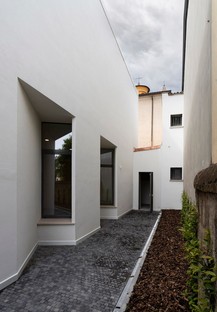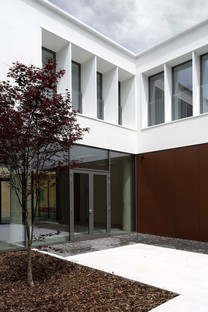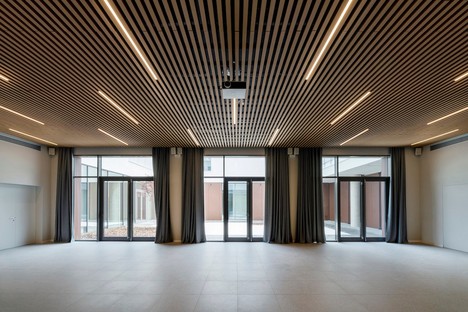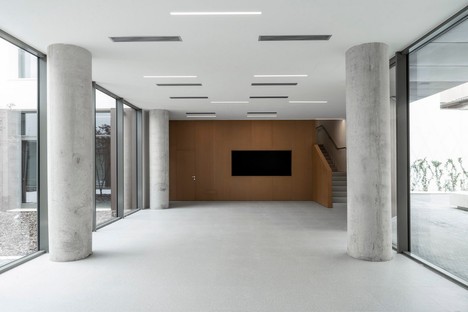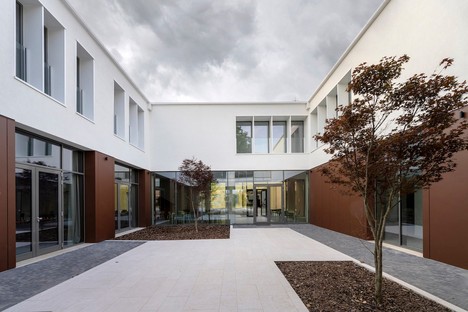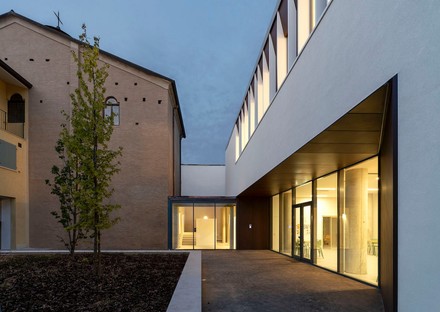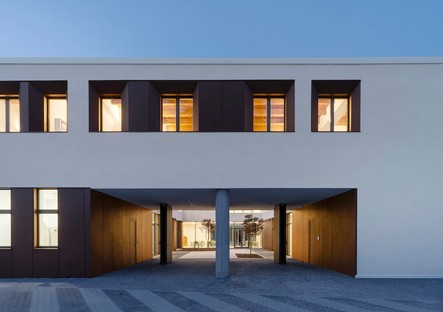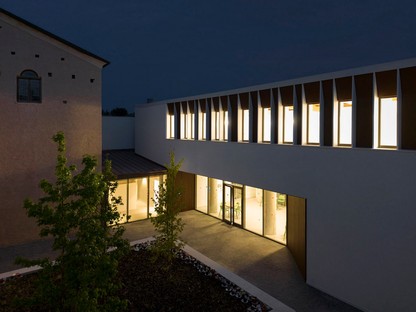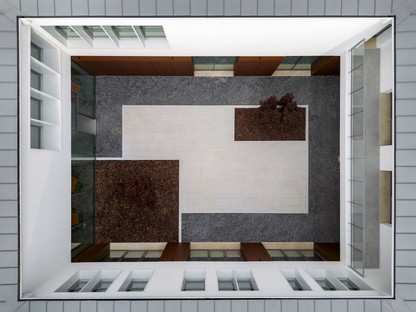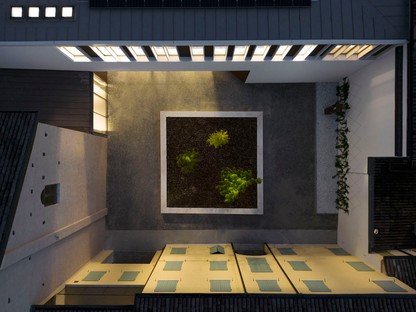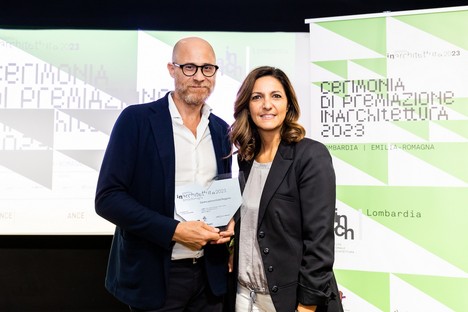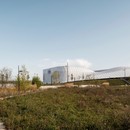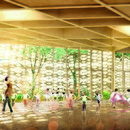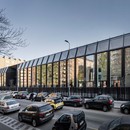20-10-2023
MAB Arquitectura: Regeneration and Participation in the New Reggiolo Parish Centre
MAB Arquitectura,
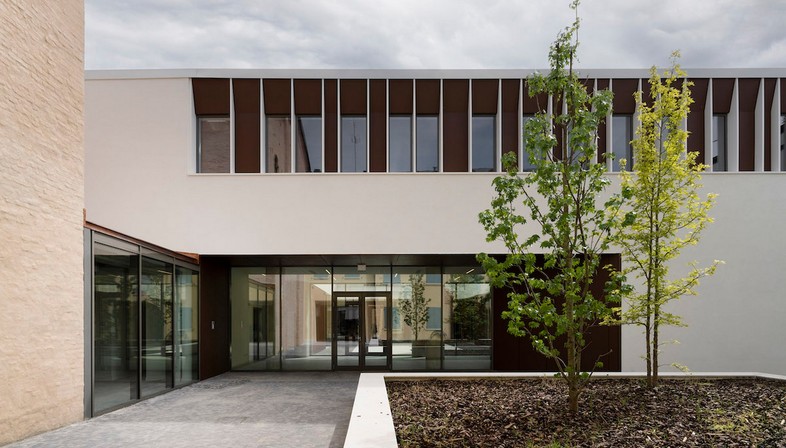
Destroyed by the terrible earthquake that struck the Italian region of Emilia-Romagna in 2012, the Reggiolo Parish Centre has come back to life, transforming a catastrophic event into an opportunity for rebirth for the local community. This was made possible thanks to the reconstruction project carried out by the MAB Arquitectura studio, led by architects Floriana Marotta and Massimo Basile, who took the opportunity to also redefine the entire urban organisation of the area.
Winners of the competition by invitation, launched in 2016 by the Diocese of Reggio Emilia and Guastalla, architects Floriana Marotta and Massimo Basile have succeeded in giving concrete architectural form to the needs and input of the local community involved in a participatory process of listening and active dialogue. The central idea of the project was the creation of a community that comes together in the open and meeting spaces created around a building with a strong identity. The new Parish Centre was therefore designed with the intention of mending the connective tissue between the church, the classrooms, the oratory and the surrounding spaces.
The distinctive element characterising the project is the masterplan of the area, based on the partial demolition of the existing structures to create the new building. The new construction, featuring a light, glazed design, is a permeable and welcoming volume with a strong identity on two floors, respecting the heights of the surrounding urban context. The shape of the complex borrows from the religious tradition, with a square plan and external courtyards inspired by cloisters. These spaces, conceived as places with a strong symbolic value in Catholic iconography, foster connections between the public and private spheres, becoming reassuring meeting places for the community, which can gather here for outdoor events and festivities.
The project recently received the In/Arch 2023 award as the best architectural work in Emilia-Romagna.
(Agnese Bifulco)
Images courtesy of MAB Arquitectura photos by Andrea Martiradonna
Project: Parish Centre and Rectory House
Programme: Parish centre with a conference room, ten classrooms, five private accommodations and services
Location: Reggiolo (Reggio Emilia)
Client: Diocese of Reggio Emilia – Guastalla
Competition: Invited competition 2016 / 1st Prize
Completion Year: 2023
Architectural Design and Site Supervision: MAB Arquitectura
General Coordination and BIM: MAB Arquitectura
Structural Design: Filippo Tinarelli, Engineer
Mechanical and Electrical Design: RES - Stefano Silvi, Engineer
Safety: Marco Manzini, Engineer
Area: 1,292 m2
Awards: IN/Arch Ance 2023 Emilia-Romagna Award, New Construction Category
The Plan Award 2017
Photography and Video: Andrea Martiradonna










