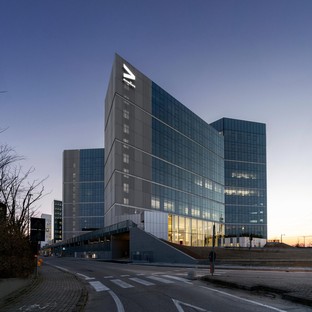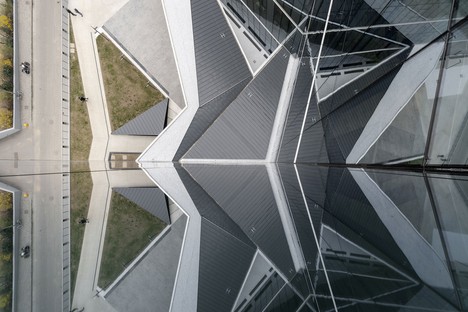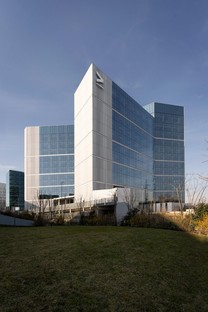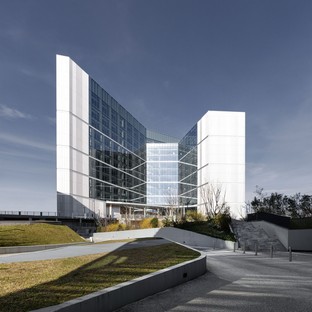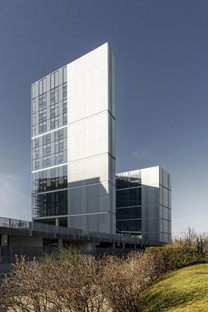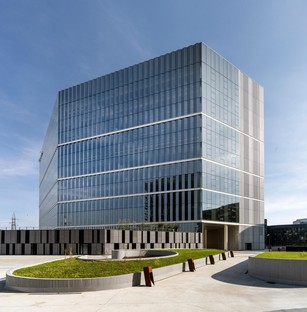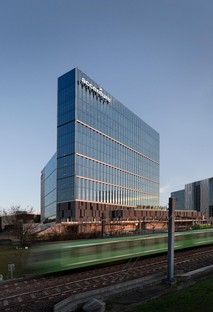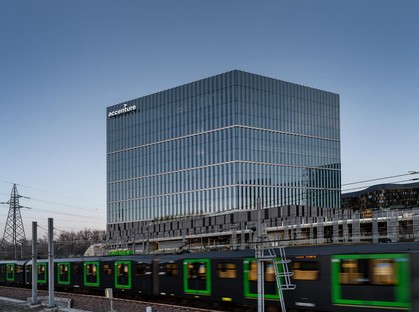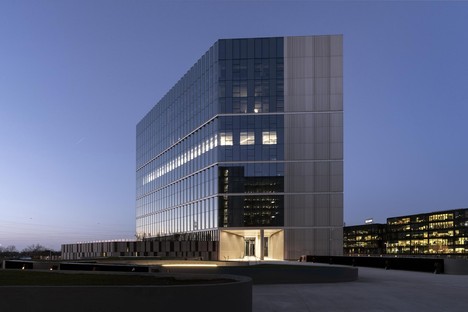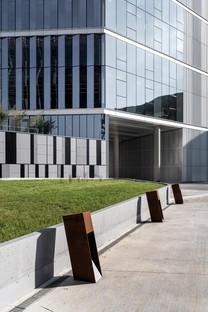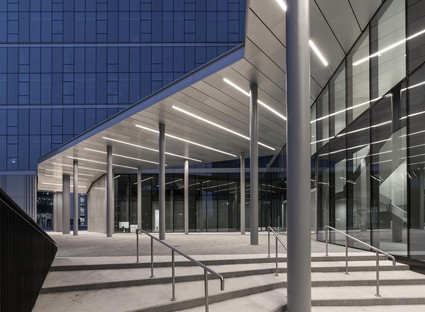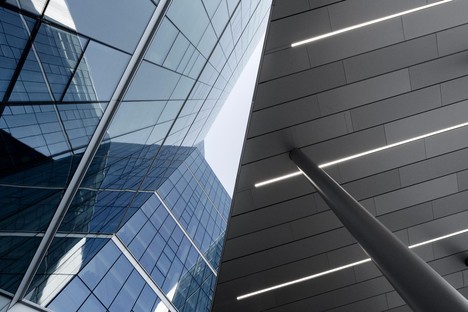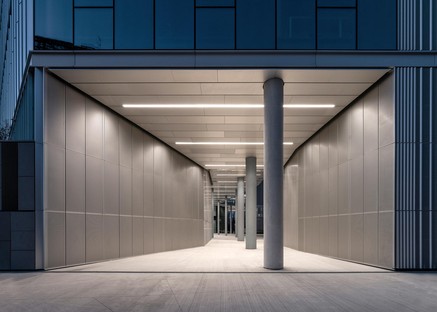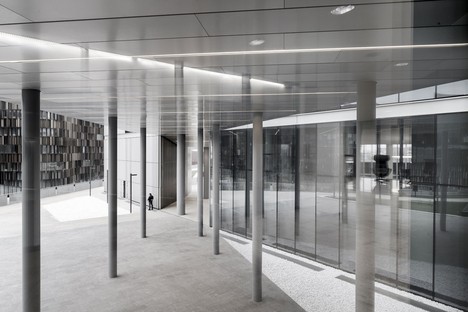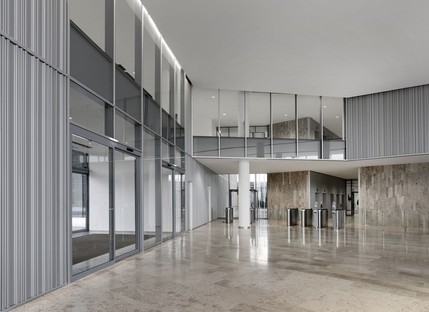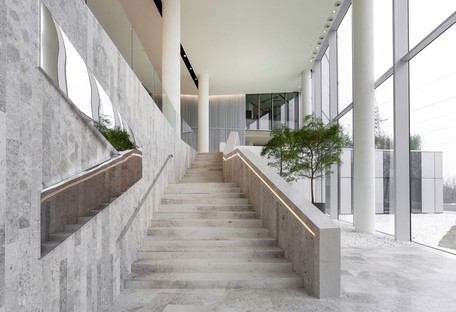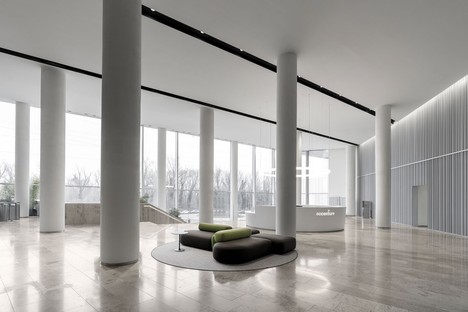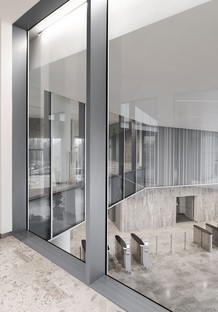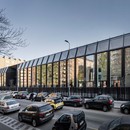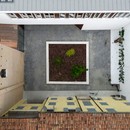31-03-2022
Park Associati designs People Hub office building in Assago
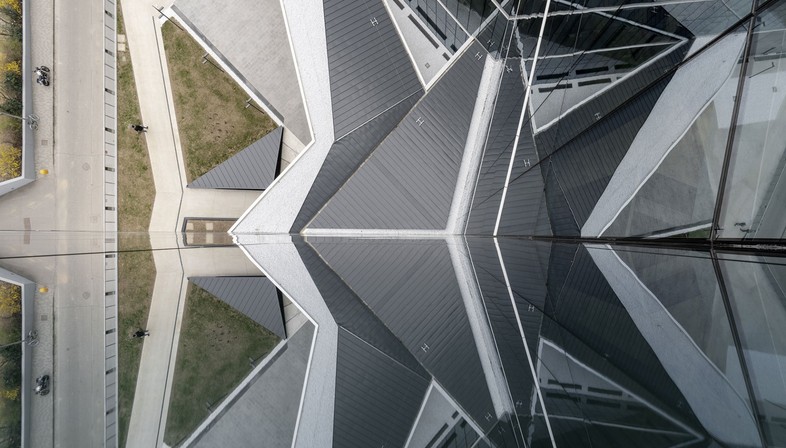
The Park Associati studio, founded by architects Filippo Pagliani and Michele Rossi, has designed the new People Hub building, one of Accenture's offices in Italy that expands the Milanofiori Nord masterplan. The new construction is distinguished by its minimal façade, a blade of glass and steel pointing north-west like the bow of a ship and is one of the most significant buildings of the so-called "cliff", a group of buildings that crown the urban development of the Milanofiori district.
For the exterior, the architects adopted some variations in the steel and glass façade to take into account the building's sun exposure. The widest façade of the complex, facing the motorway, is characterised by a uniform glazed surface punctuated by vertical elements and horizontal string courses. The glazed cusps of the façade feature a screen-printed side to protect the spaces facing south-west from direct sunlight. On the building's shorter north-facing side, instead, the façade offers greater transparency, allowing for a more intense visual connection with the natural context of the nearby forest.
The People Hub building sits on a base below which the two underground floors of the parking lots are located and from which an elevated square develops. The vertical development of the building continues for fifteen floors above ground and covers a surface of approximately 31,500 square metres. The square is a public geometric space that connects the complex with the nearby metro station and the surrounding buildings. From the square, a double-height porticoed passage provides access to the building's hall. In turn, the hall is perceived as a covered square that gathers and conveys all the complex' flows, as well as housing the functions common to the various offices (training area, foyer and cafeteria). A base, which develops on the ground floor and on the first floor towards the subway, contains and protects the training areas and the meeting rooms from noise. Located on the upper floors, instead, the offices provide spaces of different sizes and for different functions. Finally, the top floor contains a sky-bar from which users can admire panoramic views of the surrounding landscape.
(Agnese Bifulco)
Images courtesy of Park Associati photos by Andrea Martiradonna
INFO SHEET
Project Name: Accenture People Hub
Location: Via del Mulino, 20090 Assago (MI)
Client: Milanofiori Sviluppo (Gruppo Brioschi Sviluppo Immobiliare)
Typology: Office Building
Project: 2018-2019
Realization: 2019-2022
Area: 31.500 sqm
Energetic Certifications: LEED Gold - Core & Shell / WELL Gold - Core & Shell
Professional Services: Architectural Project / Artistic site supervision
Design team
Filippo Pagliani, Michele Rossi
Marco Siciliano (Project Leader)
Matteo Arietti, Davide Cazzaniga, Corrado Collura
Render: Mario Frusca, Stefano Venegoni
Consultants
Structures and Plants Projects, Site Supervision: General Planning Milano
Security Coordination: General Planning, Milano
Leed and Well Certification: General Planning, Milano
Suppliers
General Contractor: Majocchi e Percassi, Bergamo
Façades: Focchi S.p.A. Poggio Torriana (RN)
Photo: Andrea Martiradonna










