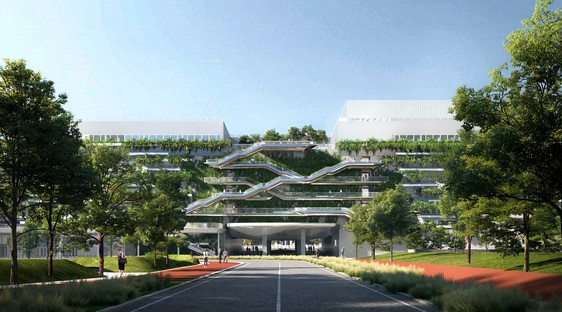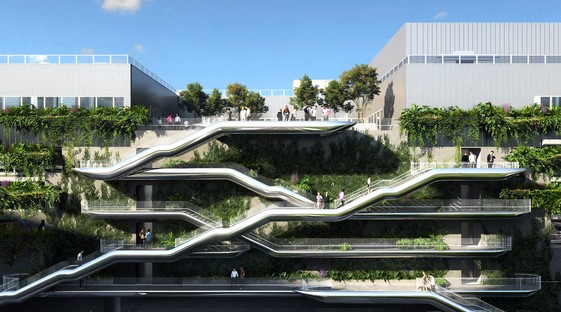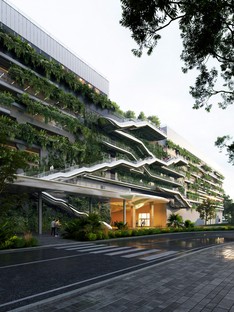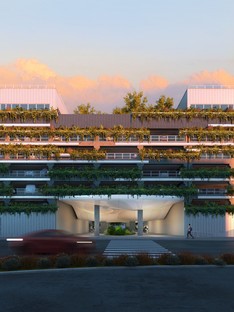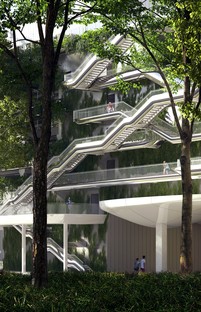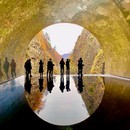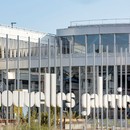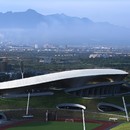16-08-2022
MAD Architects a dynamic project for the MoLo in Milan
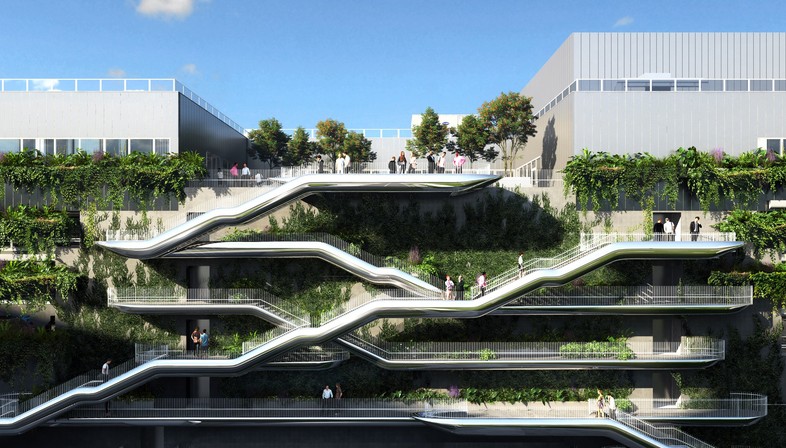
In the new MIND district in Milan, Italy, currently being built in the area that hosted Expo 2015 and which will include state-of-the-art scientific research and educational facilities, work is due to begin soon on MoLo, the new project designed by the architectural design firm MAD Architects with architect Andrea Nonni, Open Project, and Progeca.
The MoLo, which stands for “Mobility and Logistic hub”, will be a multi-purpose complex to be built along the western border of the city and is set to become a gateway to the new district for anyone coming from Rho.
The large size of MoLo is what makes this complex a monumental work. It will be 28.5 meters high, 170 meters long and 50 meters wide, and will have several purposes. First and foremost, it will serve as a welcoming entrance to the new district, but it will also offer educational spaces with a focus on mobility. It is actually intended to be a hub, where visitors will be able to park their vehicles and continue on foot to explore the district and the advanced transportation technologies that will be used here. In fact, the central car park will be the heart of the complex, covering five of the building’s eight floors, with a total capacity of 1,500 cars. The site on which the MoLo is to be built, along the western border of the new district, also coincides with the border between two separate municipalities. The architects therefore decided to find an architectural solution to overcome this “separation” by designing a public interchange tunnel with a series of sculptural metal staircases. An open gallery will be built next to the tunnel, which will cut diagonally across the first floor and will connect the MoLo to the nearby Rho-Arese park, blurring the boundary between inside and outside. The relationship with nature will be further enhanced by vertical vegetation on the façades. The fact that greenery will be used as a design element for the main façades brings it in line with the way of working of MAD Architects, who constantly strive to bring together and integrate architecture and landscape in all their projects.
In keeping with the commitment to sustainability and 21st century technological innovations in this new district, the MoLo will also have a photovoltaic system and, in compliance with LEED certification, will have a cutting-edge design according to the Design for Manufacturing and Assembly (DfMA) method. This standard ensures an efficient construction process while reducing material waste and working hours. Construction is set to begin in September 2022.
(Agnese Bifulco)
Images courtesy of MAD Architects
Project Name: MoLo (Mobility and Logistic hub)
Location: Milan, Italy
Typology: Infrastructure
Site Area: 9,700sqm
Building Area: 68,700sqm
Building Height: 28.5 meters
Architectural designer: MAD Architects
Project leader and project manager: Architetto Andrea Nonni
Executive architecture, engineeing, coordination and LEED: Open Project srl
Structural and MEP engineering, Acoustics, LEED: Progeca srl
Principal Partners in Charge: Ma Yansong, Dang Qun, Yosuke Hayano
Associate Partners in Charge: Andrea d’Antrassi
Design Team: Romina Carpentieri , Alessandro Fisalli, Paolo Pirri, Francesco Nardacci, Aldo Schirripa Spagnolo, Francesco Pasta, Anna Spaggiari, Elena Bellocchio










