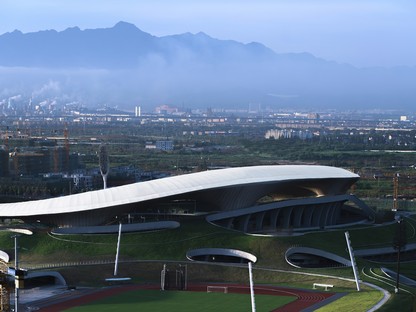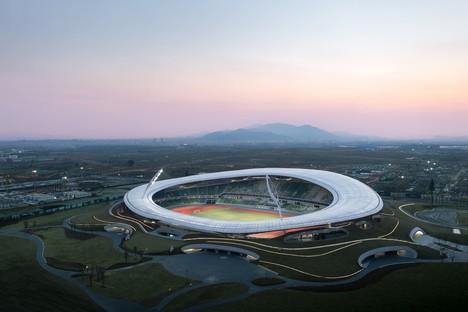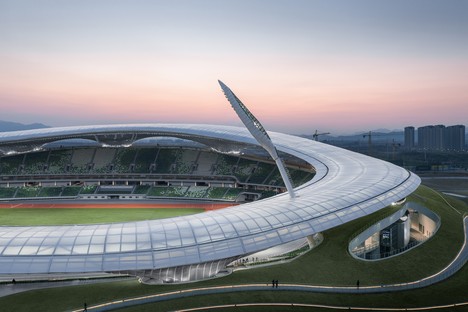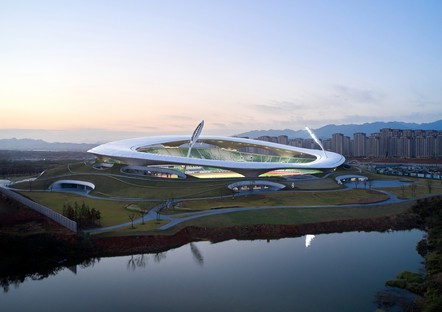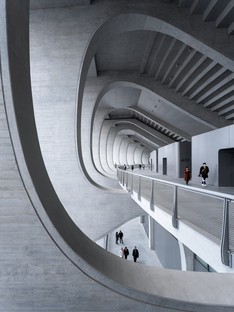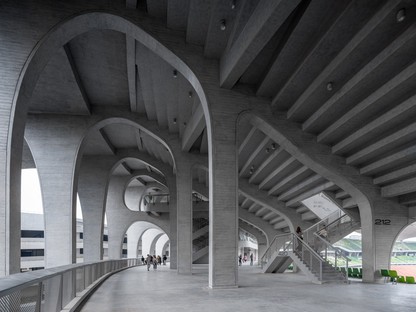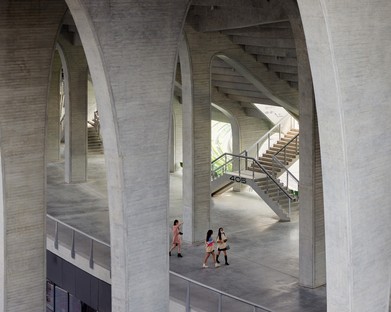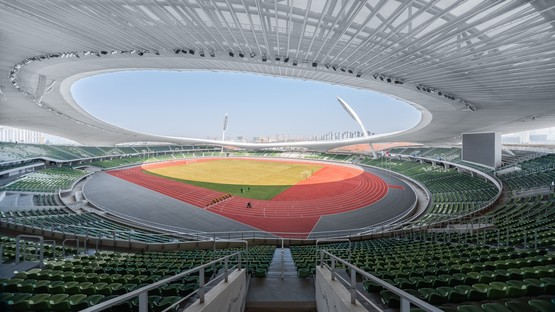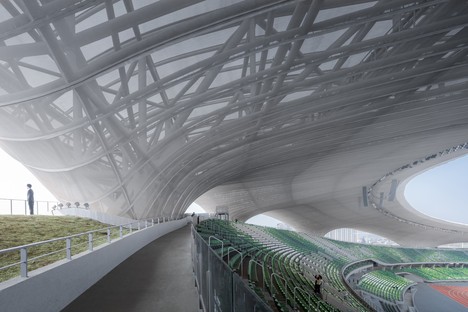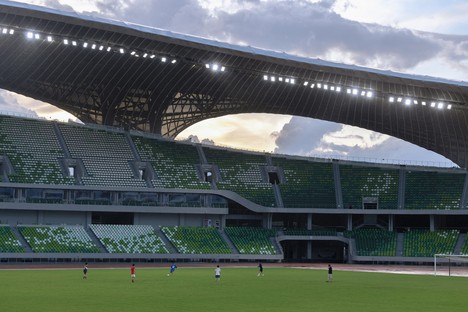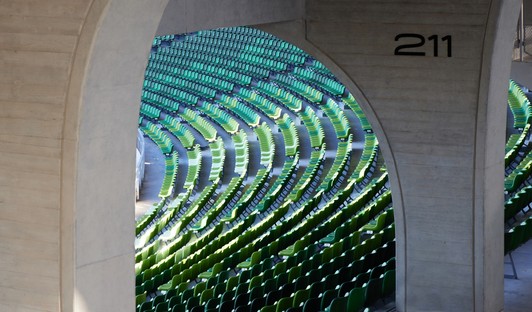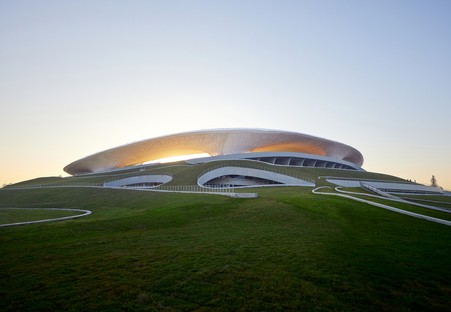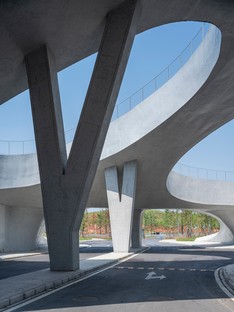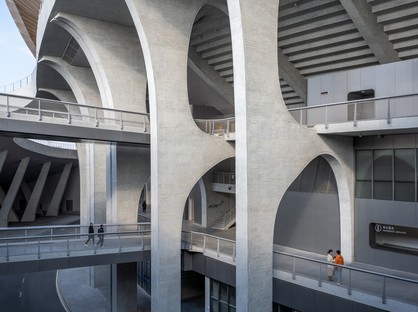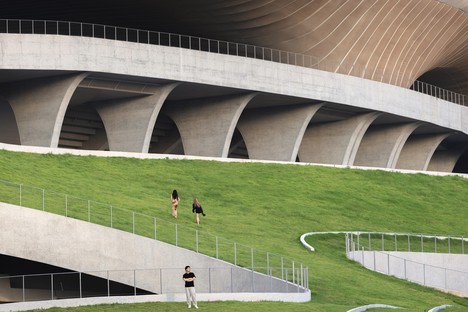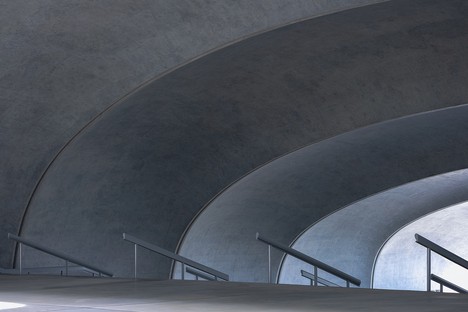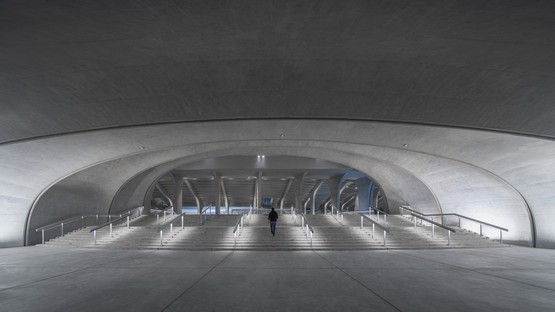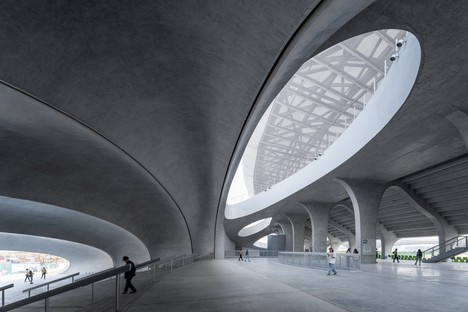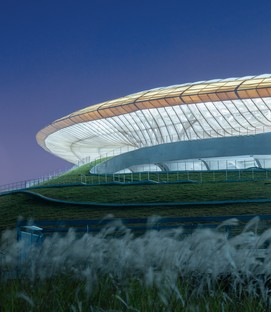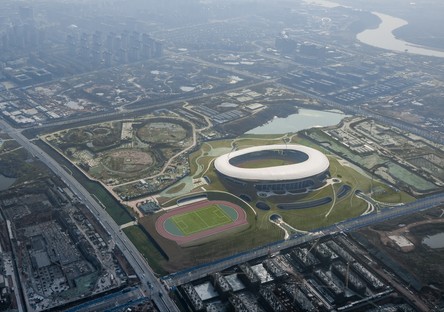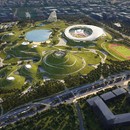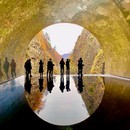10-10-2022
MAD Architects complete the Quzhou Sports Park stadium in China
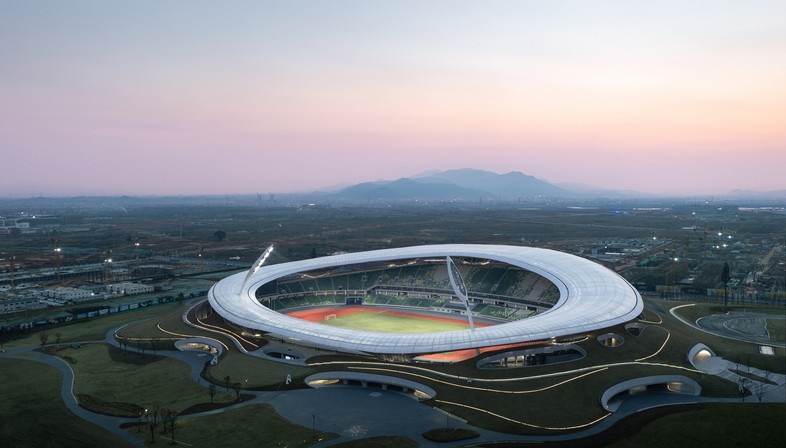
In China, 400 km south-west of Shanghai, lies the historic city of Quzhou set in an enchanting natural landscape of dense forests and cultivated fields. This is where the construction of theQuzhou Stadium, the largest building in the world built in the earth and designed byarchitect Ma Yansong with his firm MAD Architects, was recently completed.
The building is a 30,000-seat stadium and is the main structure of the Quzhou Sports Park, the large 700,000-square-metre sports project that the architecture firm itself has designed for the city.
The architect Ma Yansong conceived the stadium as a true work of land art. The sports facility is therefore not a closed, fortified building, not an object added to the urban and natural context, but an architectural structure open to the public space and to be interpreted as an ideal continuation of the landscape. The result is a lightweight construction with a sinuous profile that seems to float gently on the ground. Its course echoes the topography of the place and recalls the mountain ranges seen in the distance. The impression conveyed to visitors is that of being immersed in an imaginary landscape, such as those conjured up in science fiction stories, because the stadium is an active part of the environment, and you can walk around and over part of the structure even when it is closed.
Lending body and soul to this image is the roof canopy made of an imposing steel structure, supported by concrete pillars and covered with a white synthetic PTFE membrane. The sinuous geometry of the exterior is echoed on the inside by the canopy. Indeed, the roof draws the shape of a crater where the seats are arranged in relation to the context so that, from certain selected points, glimpses of the city and the mountain landscape can be seen.
(Agnese Bifulco)
Images courtesy of MAD Architects
Project Name: Quzhou Stadium
Location: Quzhou, China
Date: 2018 – 2022
Stadium Site Area: 33,731 square meters
Stadium Building Area: 58,565 square meters
Principal Partners in Charge: Ma Yansong, Dang Qun, Yosuke Hayano
Associate Partners in Charge: LIU Huiying, Kin LI, FU Changrui
Design team: XU Chen, LI Cunhao, LI Guangchong, LI Gang, Iting LIEN, Kyung Eun Na, MA Yin, Thoufeeq AHMED Alessandro FISALLI, LI Hui, Tian JIN, ZHANG Kai, MA Yue, Melanie Weitz, ZHOU Haimeng, XIAO Yuhan, Yuki ISHIGAMI, Luis TORRES, SU Le, KANG Wenzhao, Pittayapa SURIYAPEE, YU Lin, Neeraj MAHAJAN, ZHANG Bo, Connor HYMES, ZHANG Yufei, WANG Qi, SONG Minzhe, CAO Xi, LIU Hailun, ZHANG Xiaomei, ZHENG Kangcheng
Client: Quzhou West District Development Committee, Quzhou Baoye Sports Construction and Operation Co., Ltd
Architect of Record: CCDI Group
Landscape Architect: PWP Landscape Architecture, EADG, Yong-High Landscape Design Consulting Co.Ltd
Structural Engineer: Schlaich Bergermann Partner
MEP Engineer: SC Consultants Limited
Façade consultant: RFR Asia
Lighting Consultant: Ning's Field Lighting Design
Signage Design: Kenya Hara (Nippon Design Center, Inc.)










