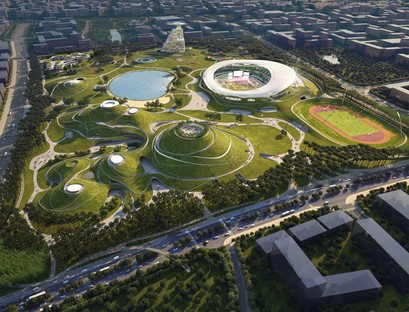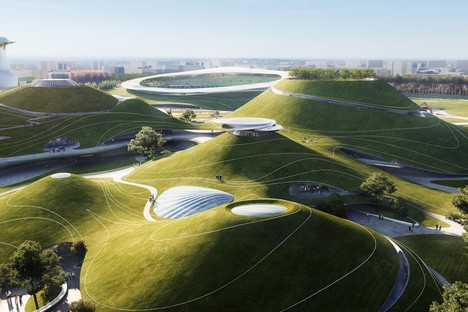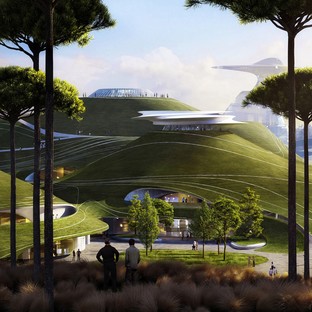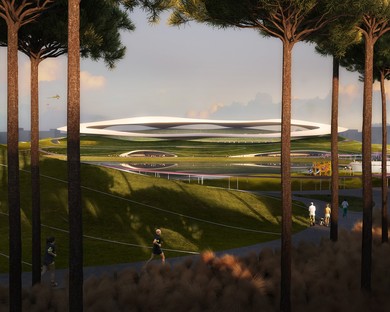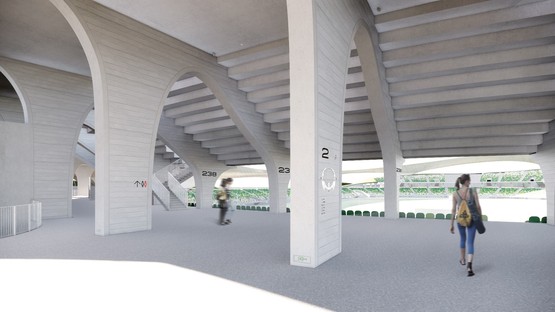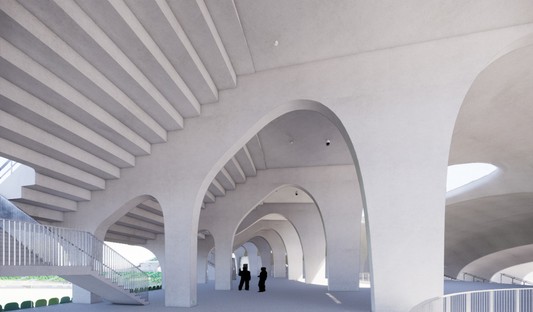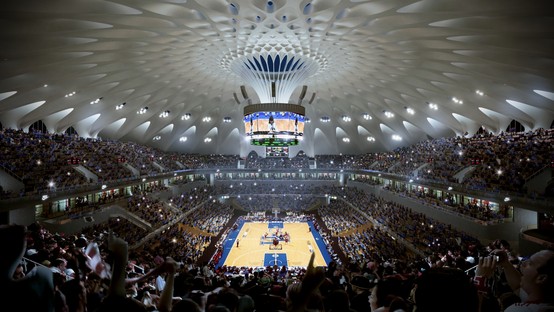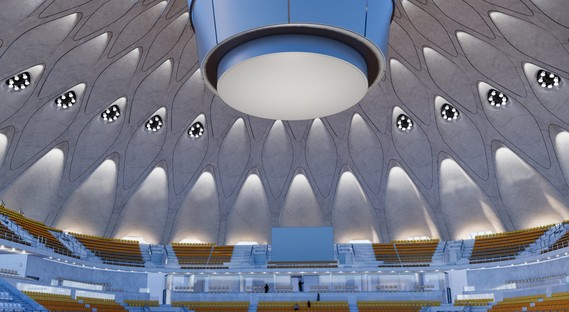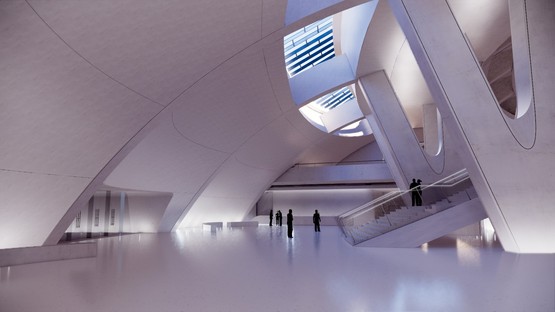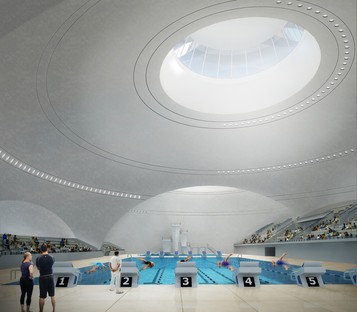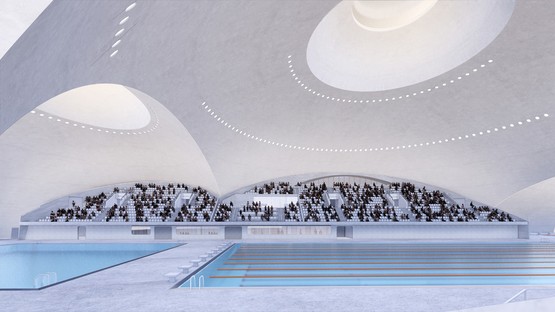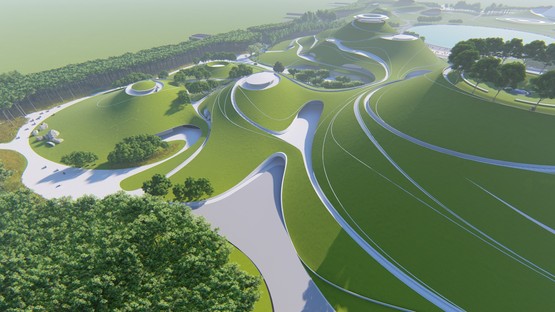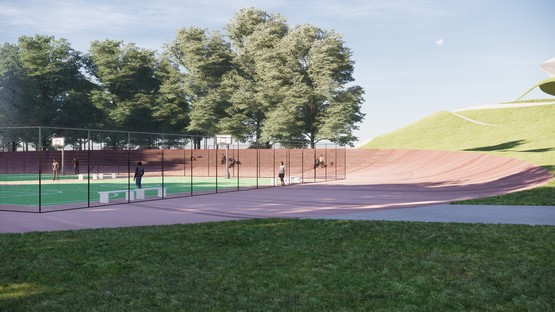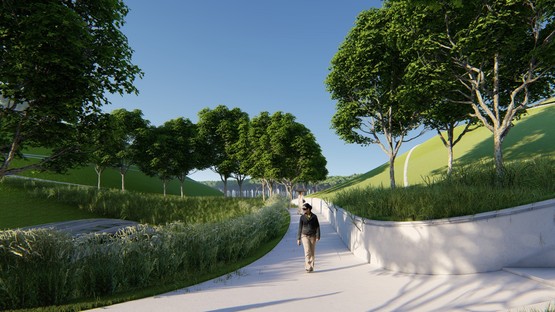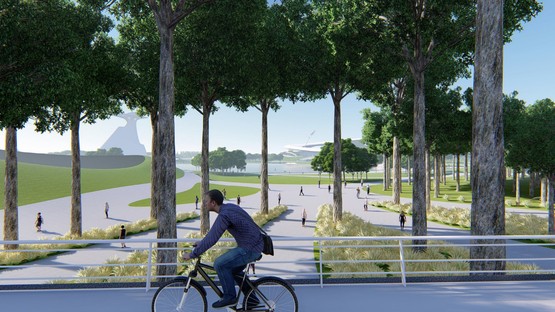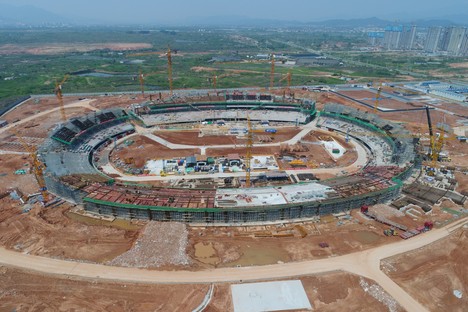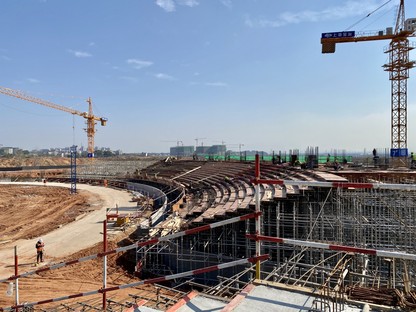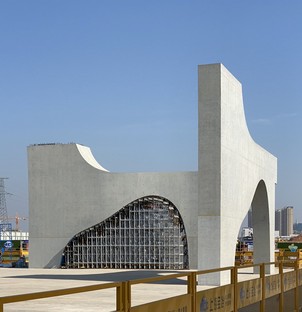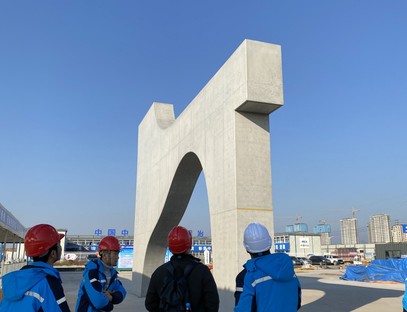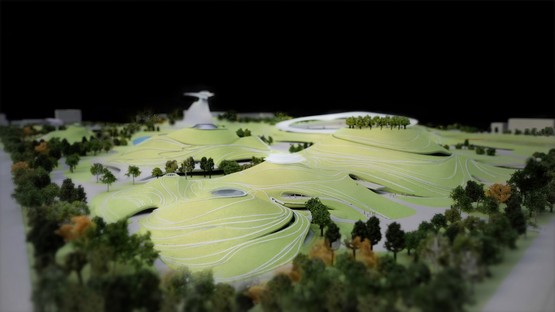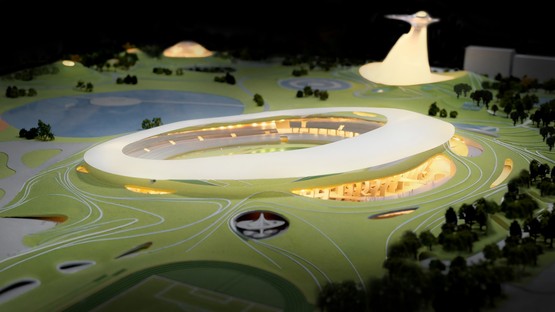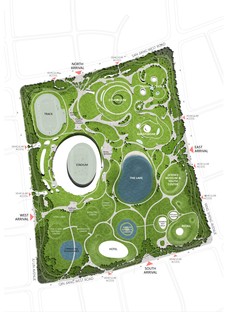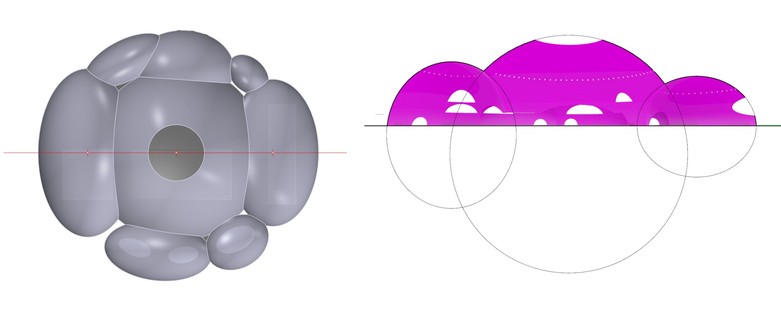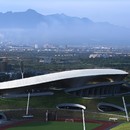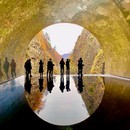05-05-2020
MAD Architects: Architecture and landscape at the Quzhou Sports Park
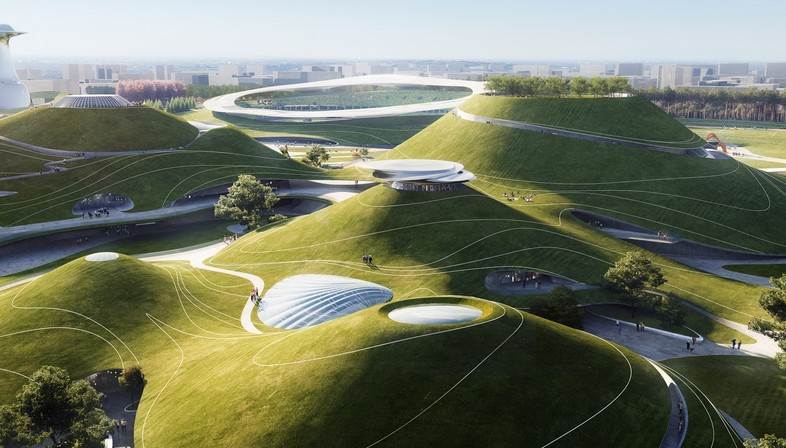
International firm MAD Architects, guided by lead architect Ma Yansong, is working on a sports facility project on an immense scale: the Quzhou Sports Park, located in the city it is named after, Quzhou in the Chinese province of Zhejiang. The overall design of the area has been completed and the first stage of construction of the stadium is currently underway. By the intended completion of the works in 2021, the Quzhou Sports Campus will become the world’s largest earth shelter building complex, comprising both sports facilities - including a 30,000-seat stadium, a gymnasium for an audience of 10,000, a swimming pool, outdoor training grounds, and a service centre for athletes - and a science and technology museum, as well as other areas for children.
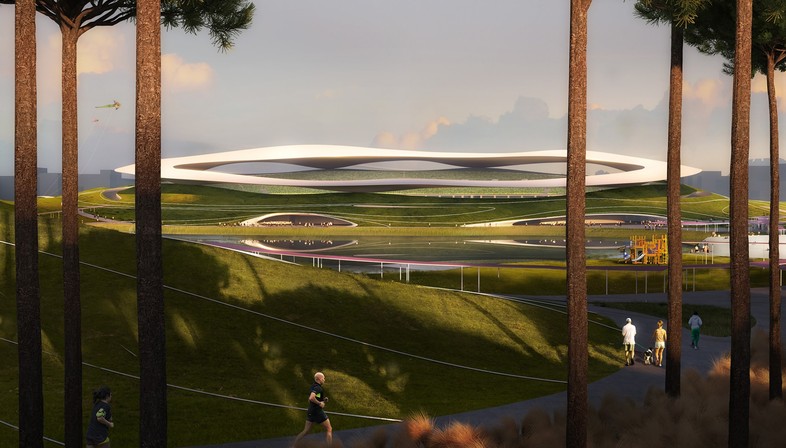
The design for the sports park, developed by MAD Architects, had its foundations in an in-depth knowledge of the site, in terms of both the cultural aspects of the city of Quzhou and the natural features of the area. Quzhou is a city that is very well known for its long, rich history as well as its beautiful natural scenery. 71.5% of its area is covered by forests, with the rest largely irrigated and cultivated with citrus, tea and mulberry groves. The site chosen for the sports park is a large area, rich with lush vegetation and gentle natural hills. The specific demands of the setting also came in combination with an important reflection: the desire was to design sports facilities capable of conveying the essence of “a place where people gather and engage in exercise”. To this end, lead architect Ma Yansong and his team decided to design buildings embedded in the ground as a way of bringing to life a park where the physical activity of the athletes and citizens could be the focus. Here, there are no towering façades, but rather pleasant green slopes which form a natural part of the landscape, offering users new places to take a break or exercise. The contours of the buildings become curves engraved into the grass, marking out pedestrian footpaths which complete the landscape and allow users to cross the hills. This allows for the large sports facilities - namely the 30,000-seat stadium, 10,000-seat gymnasium and swimming pool - to remain hidden beneath the grass, helping to create a cohesive image of the entire campus which presents itself as a landscape worthy of being admired from the various observation points dotted around the paths. MAD’s bold design choice has allowed it to move past the classic image of the stadium, as well as that of the protective roof for the spectators’ area. In its stead, the architects have designed an installation that floats gently over the stands, combining its practical function with a new aesthetic image intended to be an urban landmark of the park.
The design of the sports campus also provided for various pedestrian and cycle paths which connect the park to the city, thus allowing even commuters to cross through it and enjoy its natural beauty on their morning journey. The underlying intention is to encourage the use of means of transport with low carbon emissions and to ensure that the Quzhou Sports Campus is not merely a closed-off theme park, but rather an integral part of the city and the daily lives of its citizens.
(Agnese Bifulco)
Images courtesy of MAD Architects
Project Name: Quzhou Sports Park
Location: Quzhou, China
Date: 2018-2021
Base area: 574,931 m2 (Phase one: 327,370 m2; Phase two: 247,561 m2)
Construction area: 390,074 m2 (Phase one: 269,474 m2 ; Phase two: 120,600 m2)
Partners in-charge: Ma Yansong, Dang Qun, Yosuke Hayano
Associate Partners in-charge: Liu Huiying, Kin Li, Fu Changrui
Design team: Kin Li, Xu Chen, Li Cunhao, Iting Lien, Kyung Eun Na, Thoufeeq Ahmed, Alessandro Fisalli, Li Hui, Ma Yin, Tian Jin, Melanie Weitz, Ma Yue, Zhou Haimeng, Xiao Yuhan, Li Gang, Yuki Ishigami, Luis Torres, Su Le, Kang Wenzhao, Zhang Kai, Pittayapa Suriyapee, Yu Lin, Neeraj Mahajan, Connor Hymes, Zhang Yufei, Zhang Bo, Li Guangchong, Wang Qi, Song Minzhe, Cao Xi, Liu Hailun, Zhang Xiaomei, Zheng Kangcheng
Owner: Quzhou West District Development and Construction Management Committee Class A
Design Institute: Sidi International Design Consultant (Shenzhen) Co., Ltd.
Landscape Planning Designer: PWP Landscape Architecture, EADG
Structural Consultant: Schlaich Bergermann Partner
Mechanical and Electrical Consultant: SC Consultant Limited
Curtain Wall Consultant: RFR Asia
Lighting Consultant: Beijing Ningzhijing Lighting Design Co., Ltd.
Logo Design: Kenya Hara (Japan Design Center)
Digital Media Support: SAN










