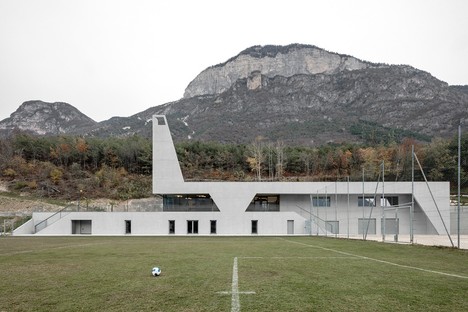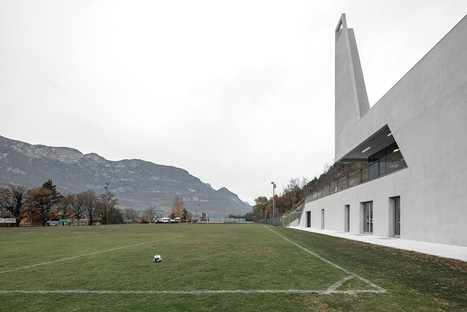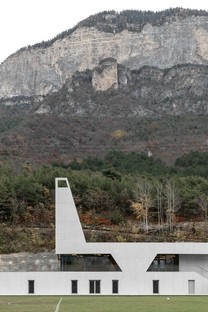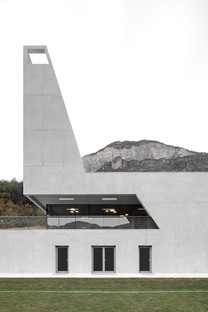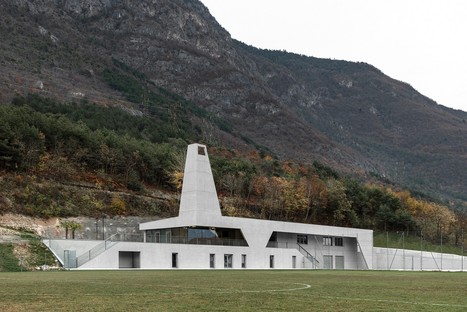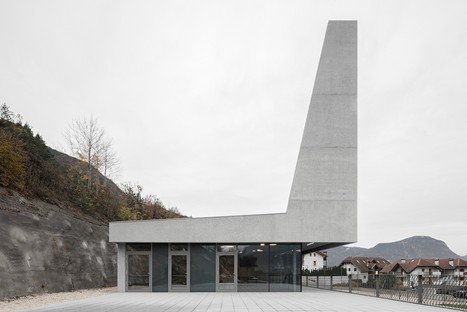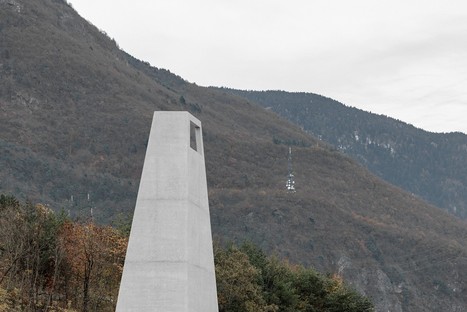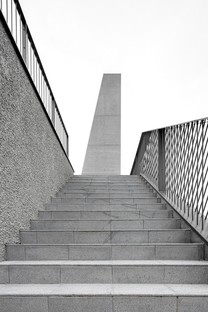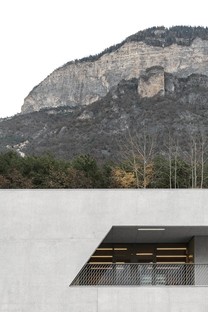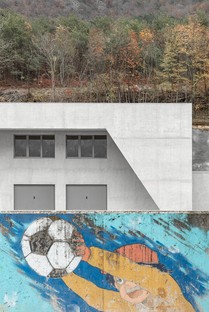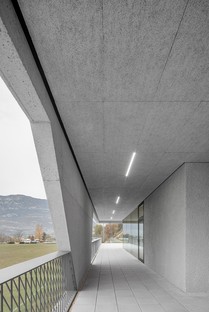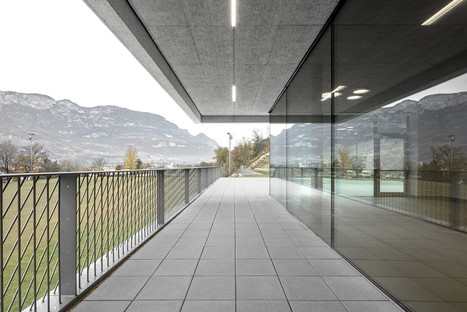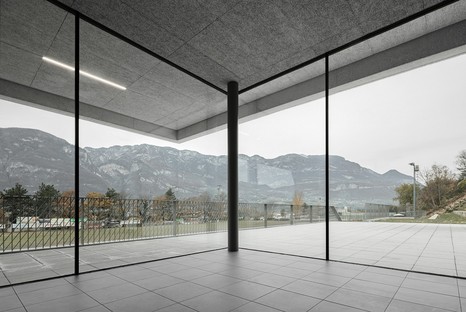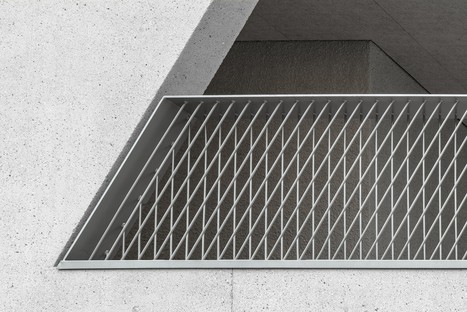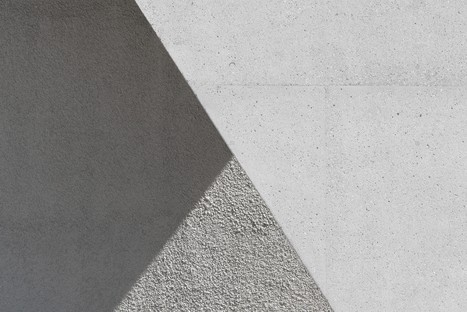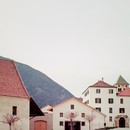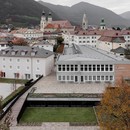24-02-2023
MoDusArchitects Fieldhouse, a facility for sports and the local community
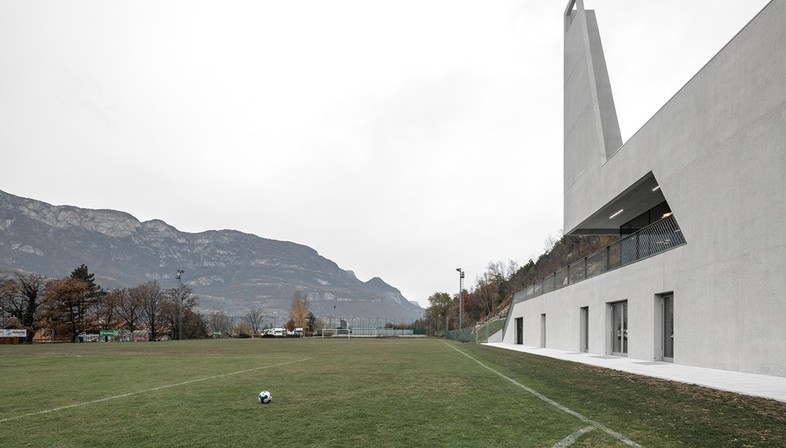
Not a sports facility tout court but, rather, a new social and recreational space: this is how we can describe Fieldhouse, the new building designed by the MoDusArchitects studio, which fits well into the South Tyrolean landscape becoming a new meeting point for the entire community of the small town of Laghetti-Egna, in the province of Bolzano. Architects Sandy Attia and Matteo Scagnol, founders of MoDusArchitects, have not only designed a facility focused on the needs of those who practice sports but, with their intervention, they have also provided a social and recreational space for the entire local community, which becomes an important landmark in the landscape. As architect Sandy Attia explains, the aim of the project was to offer a facility accessible to the whole community and grant full visibility to all the activities of the functional programme, in particular those involving the presence of an audience of spectators.
Replacing an existing building, which housed the changing rooms and the headquarters of the local sports association, Fieldhouse, with its regular and elongated plan, is wedged between the five-a-side football pitch to the north and the football field to the west, while to the east it plays the role of a retaining wall for the steep terrain. Architect Matteo Scagnol explains that the fields for outdoor sports activities are to be interpreted as precisely constructed landscapes in compliance with the rules of the games for which they are intended. In this interpretation, the new building becomes a connecting element of the texture created by the inhabited nuclei that develop along the bank of the Adige river, composed both of sports infrastructures and obviously of residential areas and light industrial zones. Its elongated plan fits discreetly into a point of confluence between the valley and the mountains in the Monte Corno Natural Park, which with its presence overlooks the intervention area in a north-east direction. A two-storey structure, Fieldhouse was designed with a ground level floor that is partly underground and the other above ground with a large adjoining panoramic terrace. Seen from the outside, the structure can be interpreted as a work that changes function, mutating from a retaining wall to a long linear roof, to then become a panoramic platform for enjoying sporting events and an outdoor space for social occasions. The façade follows the slopes and the geometry of the site, culminating in a slender lighting tower, 11-meters high and tapering upwards, measuring itself against the surrounding vertical landscape. The energy efficiency of the new building and the presence of a system that meets 50% of the total energy demand with renewable sources has allowed Fieldhouse to obtain the Casa Clima A certification.
(Agnese Bifulco)
Images courtesy of MoDusArchitects
Project Name: Fieldhouse
Architects: MoDusArchitects (Sandy Attia, Matteo Scagnol)
Project Team: Sandy Attia, Matteo Scagnol, Anna Valandro
Client: Comune di Egna (BZ)
Date: 2017 (Feasibility study) - November 2022 (completion)
Project Area: 430 sqm
GFA: 1,080 sqm (ground floor 650 sqm; first floor, 430 sqm)
Photos: ©Gustav Willeit










