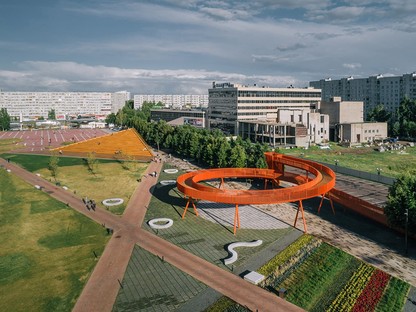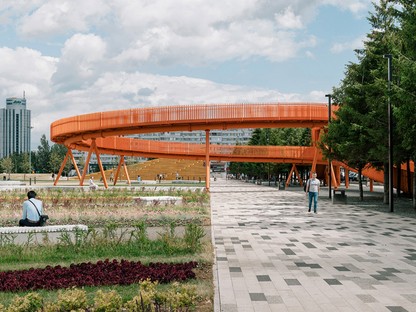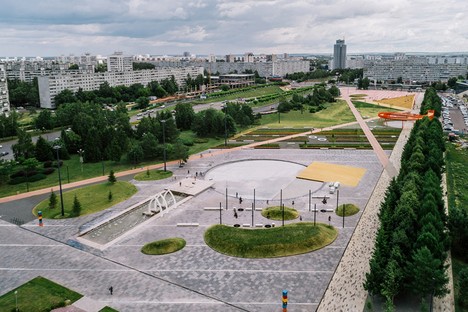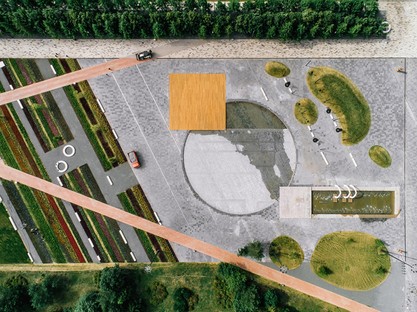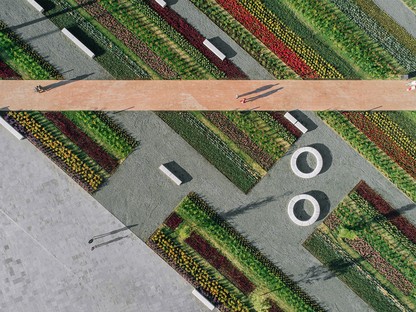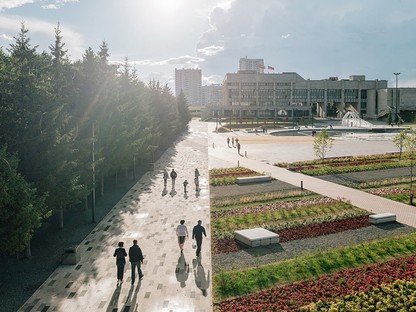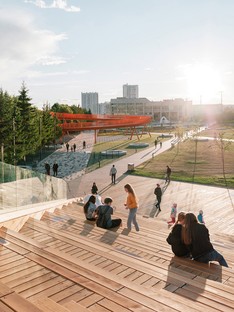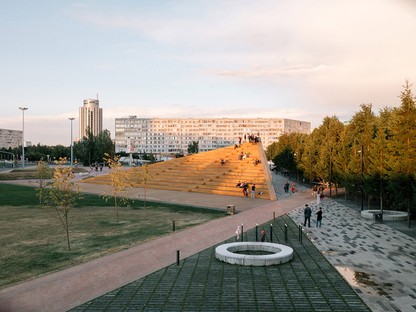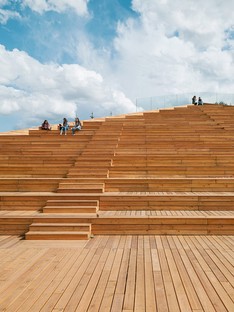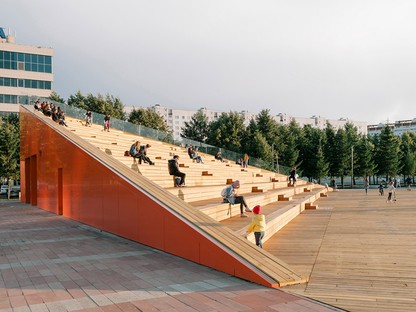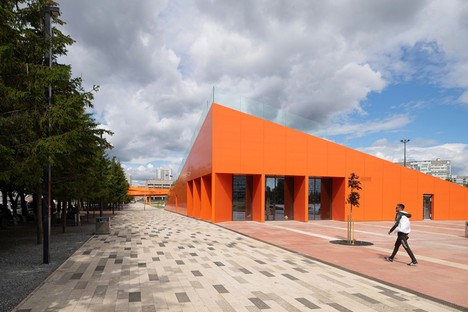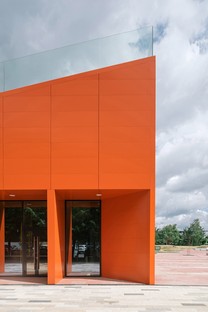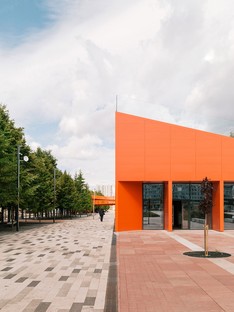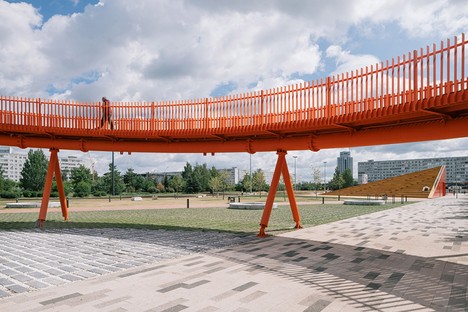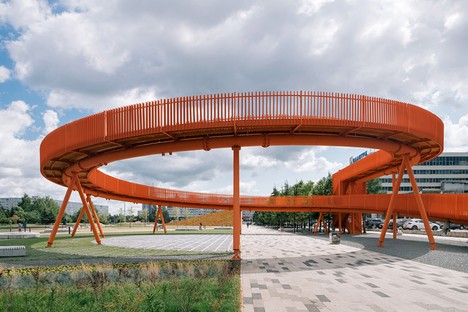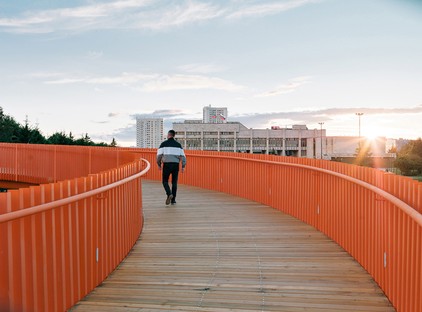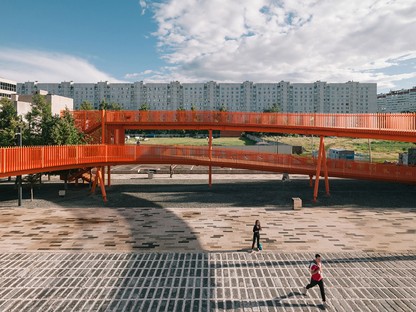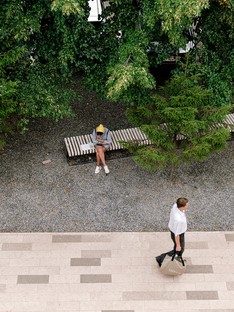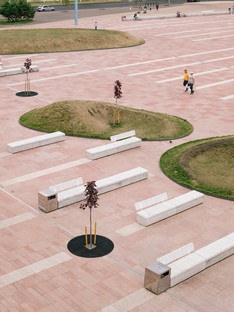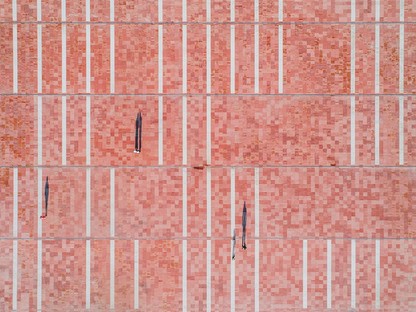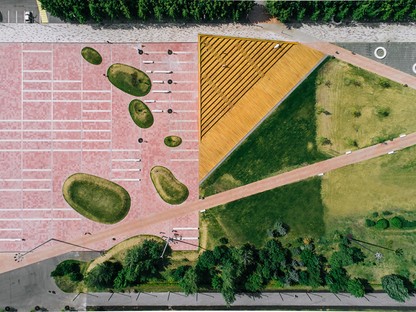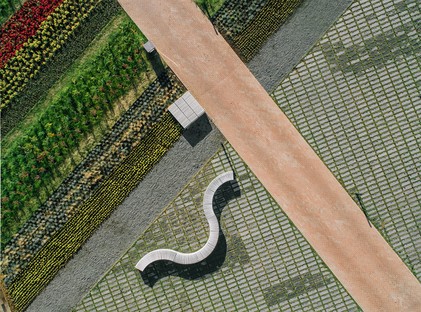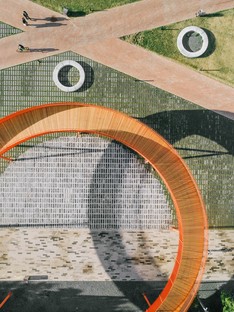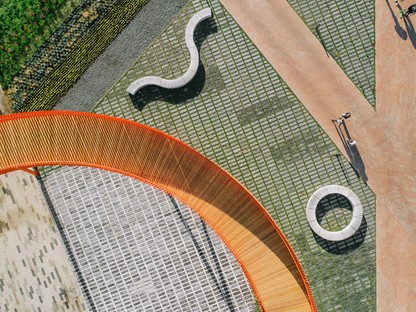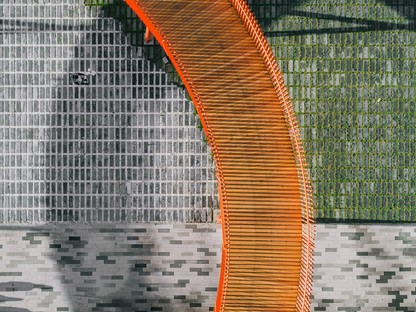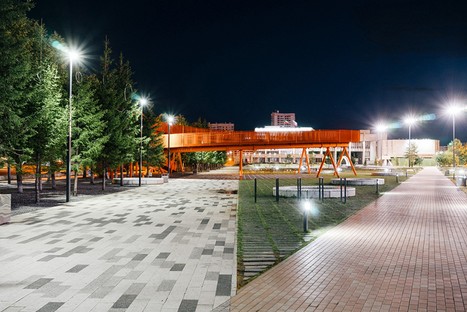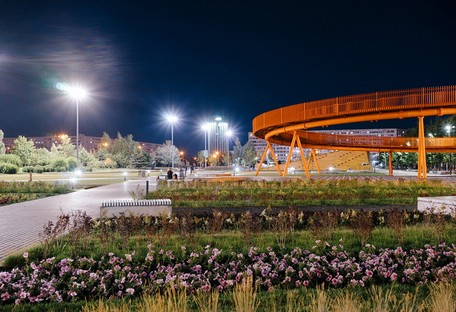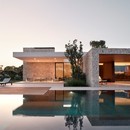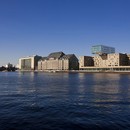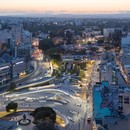02-06-2020
The DROM studio transforms a monotonous square - Azatlyk Square - into a lively public space
DROM,
Dmitry Chebanenko, Evgeny Evgrafov,
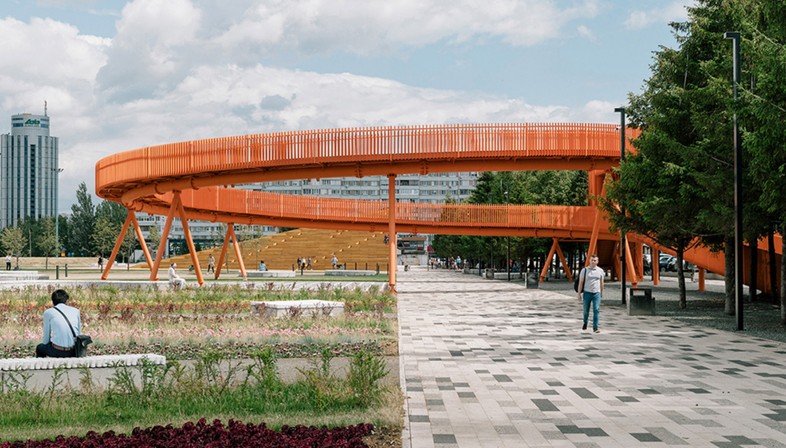
The DROM architecture studio, founded in Rotterdam by architects Timur Karimullin, Sofia Koutsenko and Timur Shabaev, in collaboration with the Strelka KB firm, recently completed the renovation project for Azatlyk square in Naberezhnye Chelny, city located in the Republic of Tatarstan in west-central Russia. The new and recently completed Azatlyk Square is a dynamic and lively multipurpose public space, dominated by a colourful spiral-shaped viewing platform, very different from the original monotonous Soviet square. Moreover, the architects custom-designed a series of urban furnishings and lighting fixtures, involving a number of local producers and thus triggering a virtuous economic circuit for the city.
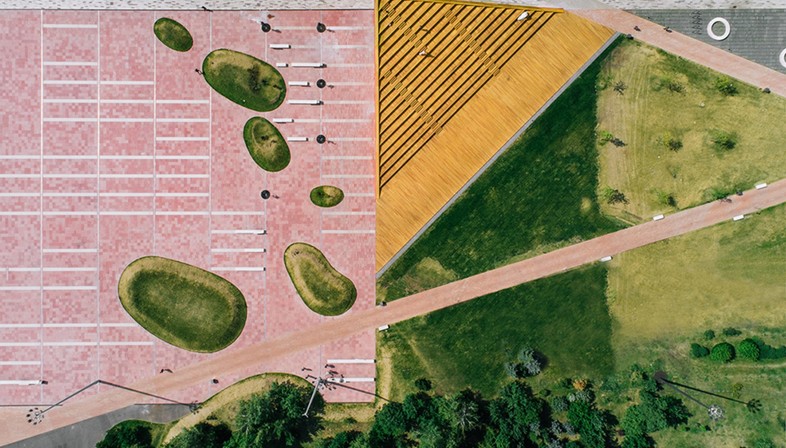
Naberezhnye Chelny is a city with an industrial past, where in the 1970s Kamaz was built, the largest lorry factory in the Soviet Union, together with Azatlyk square, a project never fully brought to completion. The original square had in fact been designed with a central axis and was intended to connect the town hall with a museum dedicated to Lenin, but never built. Without the museum and therefore without a building that catalysed the public’s attention, the square also lost its role as a connecting element. Progressively, the public space became a mere relic of the city’s Soviet and industrial past, kept in good condition thanks to the ongoing maintenance carried out, but in fact not used for its intended purpose and completely disconnected from the city’s life: a lifeless “place” without a true identity.
Hence the “revolutionary” idea of architects Timur Karimullin, Sofia Koutsenko and Timur Shabaev from the DROM firm: transform a grey industrial square, into a dynamic multipurpose and green area, designed to facilitate new interactions with the inhabitants and with each other.
The architects moved the main axis of the square along the edge of the lot, creating a connecting or filter zone between the nearby neighbourhoods and the pavilions distributed along the new promenade. Moreover, thanks to the new design, the formal route is now clearly visible to everyone, created with a dense and double row of newly planted trees. What's more, the existing greenery was maintained and integrated with new native plants, preserving the existing ecosystem and the local landscape.
The vast central area of the old Azatlyk square was divided into three parts: three different squares, each with its own character, differentiated materials and functions and connected by individual routes. Starting from the east, the first is the so-called Event Square), a paved space also designed to house weekly markets held outdoors. Next we have Green Square, consisting of a large lawn with a wooden pyramid-shaped construction, which serves as an amphitheatre and a café. Finally, Cultural Square, dominated by a fountain with a shallow circular pool, designed to become a pleasant play area on warm summer days and an ice-skating rink during the winter.
The spiral-shaped viewing platform, for which the colour orange was chosen as it recalls the city’s industrial past, adds a vertical dimension to the square, in turn making the bold transformation of the city centre more clear and more visible to its inhabitants.
(Agnese Bifulco)
Images courtesy of DROM, photo by © Dmitry Chebanenko, © Evgeny Evgrafov.
Project name: Azatlyk Square
Location: Prospekt Khasana Tufana 18, Naberezhnye Chelny (Republic of Tatarstan, Russia)
Client: Strelka KB, DOM.RF
Architect: DROM (Timur Karimullin, Sofia Koutsenko, Timur Shabaev)
Project team: Asaf Barnea, Aga Batkiewicz, Valentina Ciccotosto, Elif Gözde Öztoprak, Roos Pulskens, Pratyusha Suryakant
Collaborator: Strelka KB www.strelka-kb.com
Local architect and engineering: KMT-PRO www.kmt-pro.ru
Commission: January 2017
Design phase: January 2017 – April 2017
Construction phase 1: Summer 2017 – Fall 2018
Construction phase 2: Spring – Summer 2019
Construction phase 3: 2020
GFA: 7.8 Ha
Planting Consultant: NOVASCAPE www.novascape.eu










