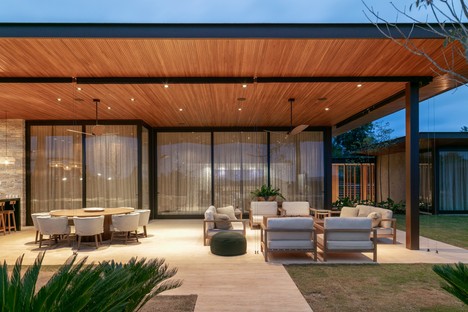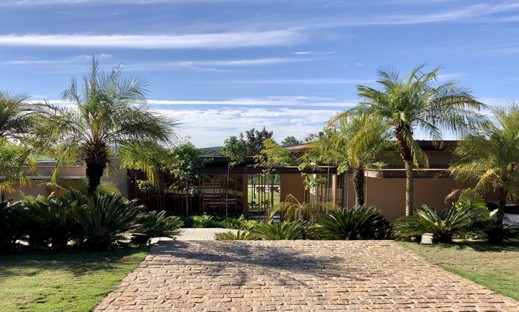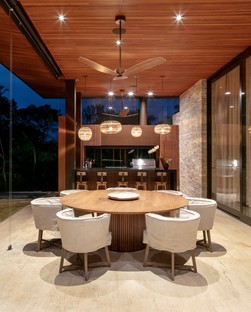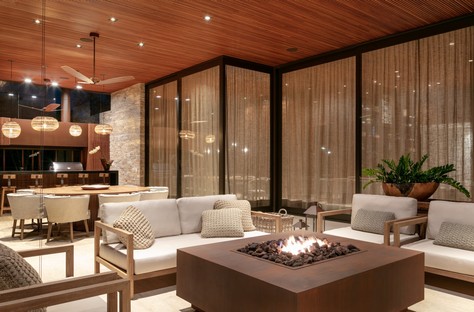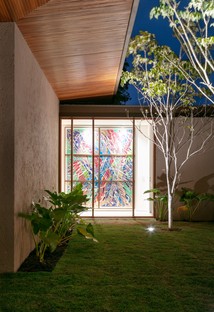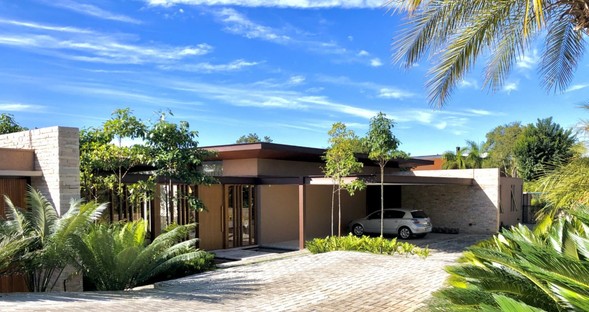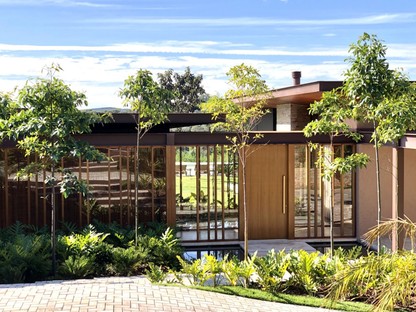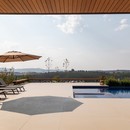07-04-2022
Gilda Meirelles Arquitetura Pitombas House a modular house to blend into nature
Alessandro Gruetzmacher,
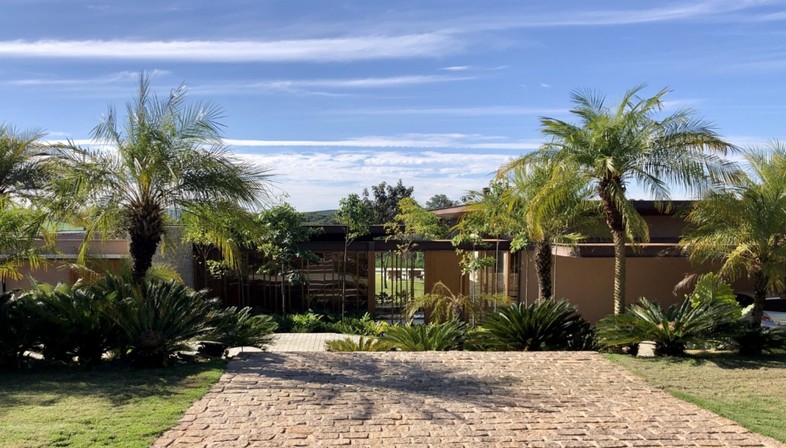
In Quinta da Baroneza, in the town of Bragança Paulista in the luxuriant countryside outside San Paolo, Brazil, the studio of architect Gilda Meirelles designed a home for a young couple with three children. Pitombas House is a contemporary building constructed primarily on a single level, with big windows visually connecting the indoor spaces with the garden. The architects use the slope of the site to enhance the swimming pool area and position the home’s sporting facilities: a gym and sauna sunken below the level of the home, in a glass structure allowing a beautiful view of the garden.
The architects resolved the need to harmoniously integrate the home into the luxuriant greenery of its surroundings by identifying a modulus that governs the entire project. The home’s modular construction makes it easy to separate the social areas and the private areas, differentiating between spaces and functions while at the same time allowing them to be perceived as parts of a single whole. This modularity is extended to all the covered outdoor areas, which act as a filter with the outdoors and integrate the garden into the modular scheme.
The spaces designed by the architects are particularly cosy and comfortable, with differences in height that are clearly visible on the outside through differences in the roof height, creating a pleasing overall geometric effect. The construction is completed with a series of spaces defined by roof canopies, arcades and eaves that become a continuation of the spaces of the home out into the garden, mediating the transition between inside and outside and providing shelter from the strong sunshine and tropical rains. In their choice of materials, the architects integrate the glass and metal frames required to build a contemporary home with wood and natural stone, underlining the construction’s ties with its surroundings. Water plays a key role, as a precious resource for the life of the luxuriant garden. A mirror of water welcomes visitors in the entrance and accompanies them into the hall, becoming the trait d'union joining the social part and the private part of the home.
(Agnese Bifulco)
Images courtesy of Gilda Meirelles Arquitetura, photos by Alessandro Gruetzmacher
Datasheet
Project: Pitombas House
Architecture: Gilda Meirelles Arquitetura www.gildameirelles.com.br
Interiores: Obra Prima Arquitetura
Interiors: Masterpiece
Local: Bragança Paulista, São Paulo - Brazil
Year: 2021
Photography: Alessandro Gruetzmacher










