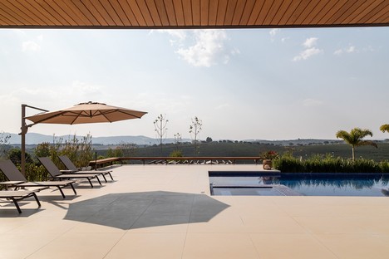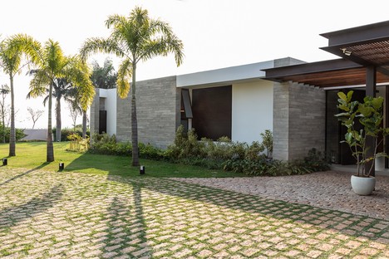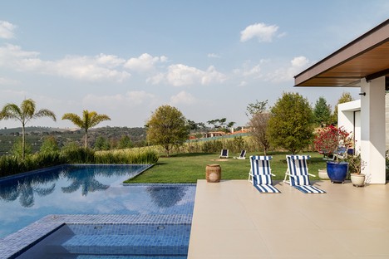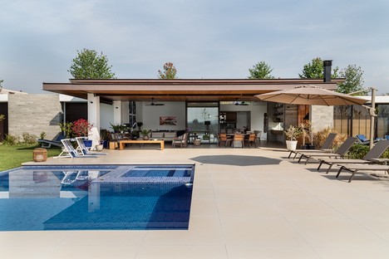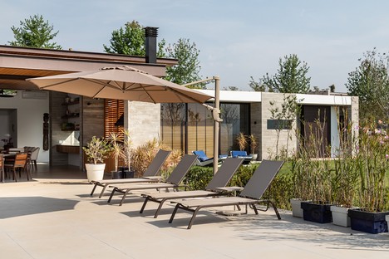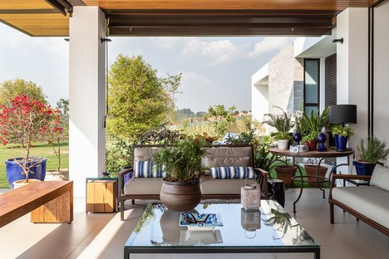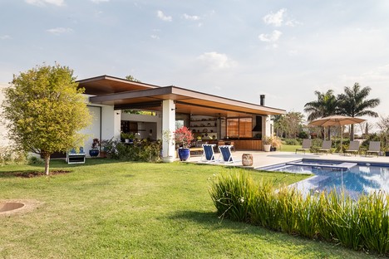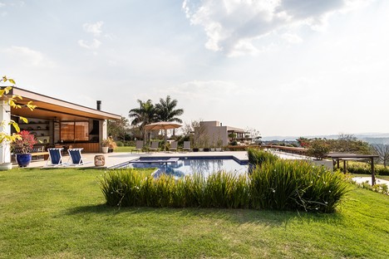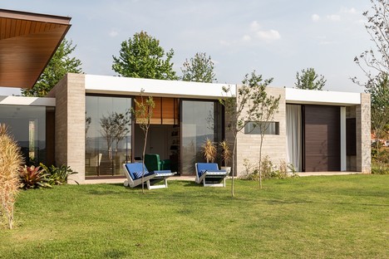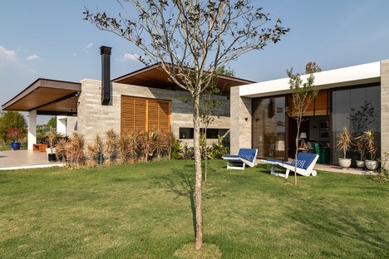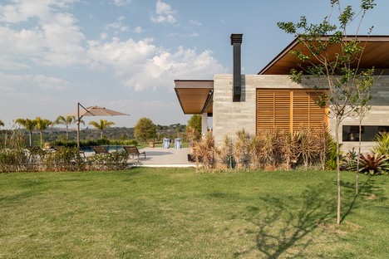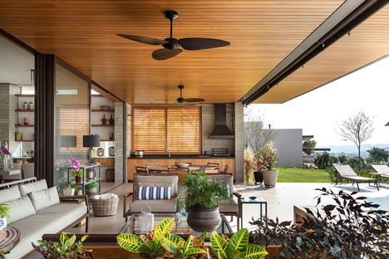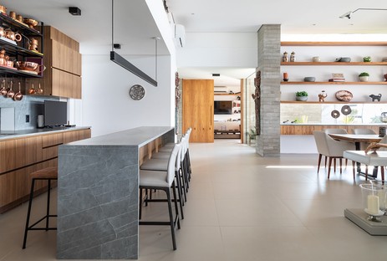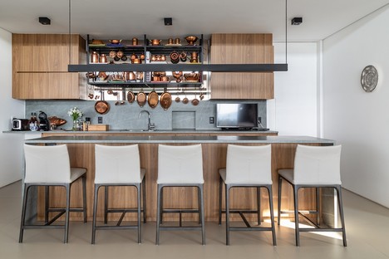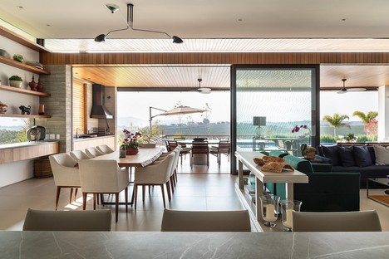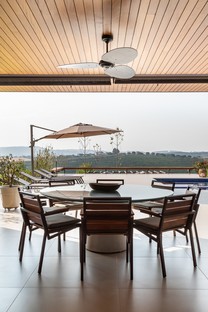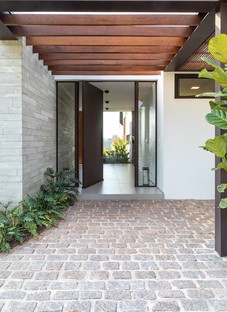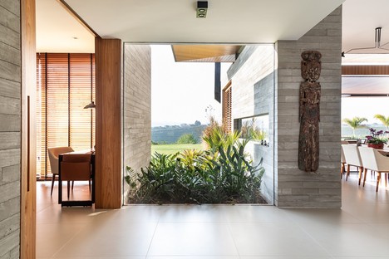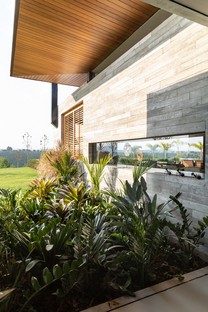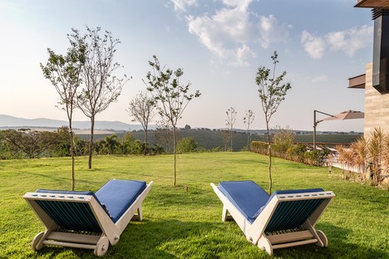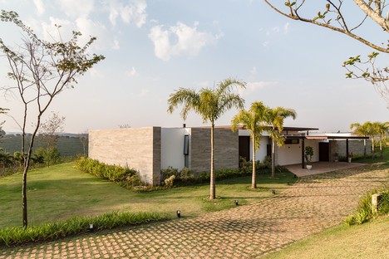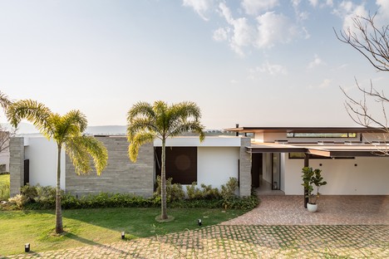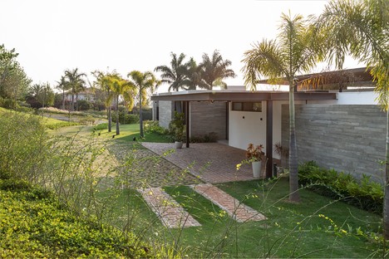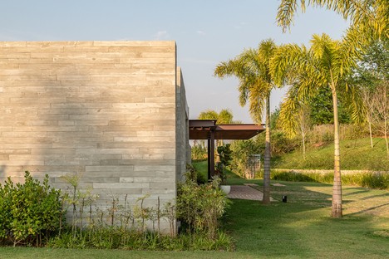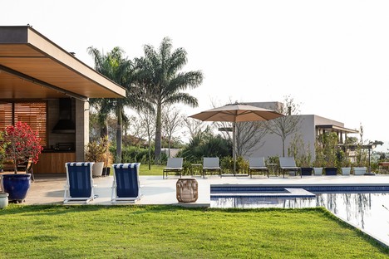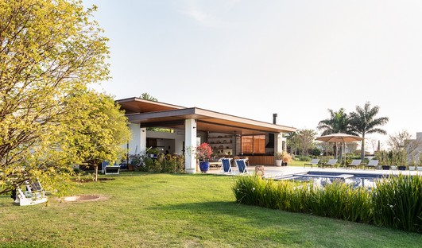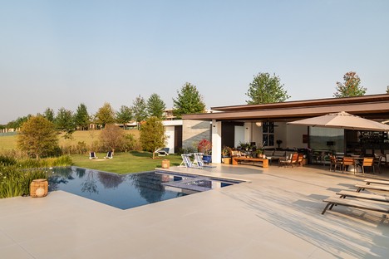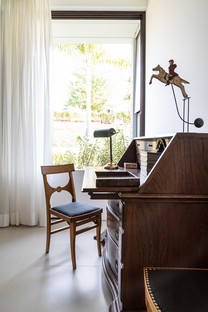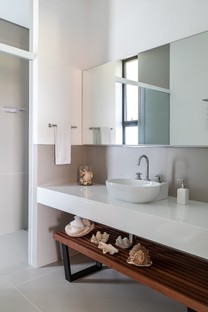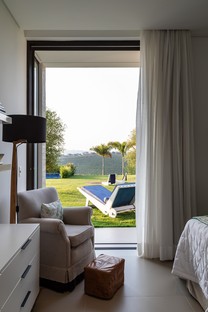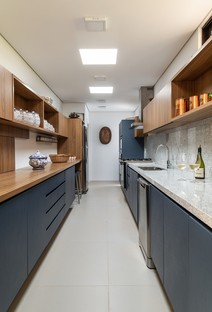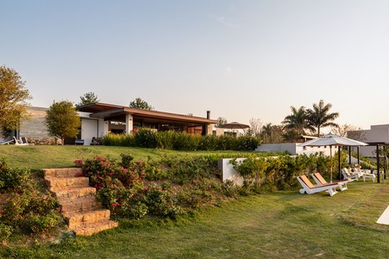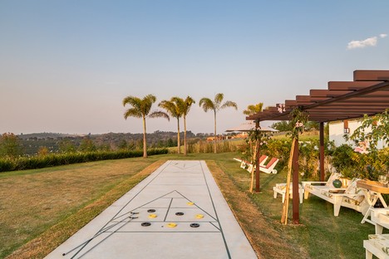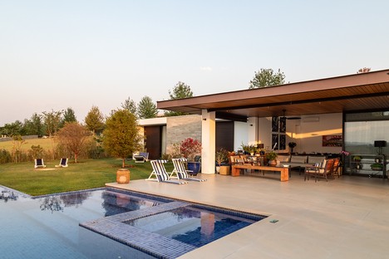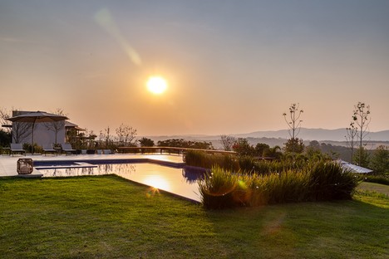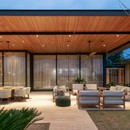30-07-2021
Gilda Meirelles Arquitetura designs MG House, a contemporary house in a rural setting
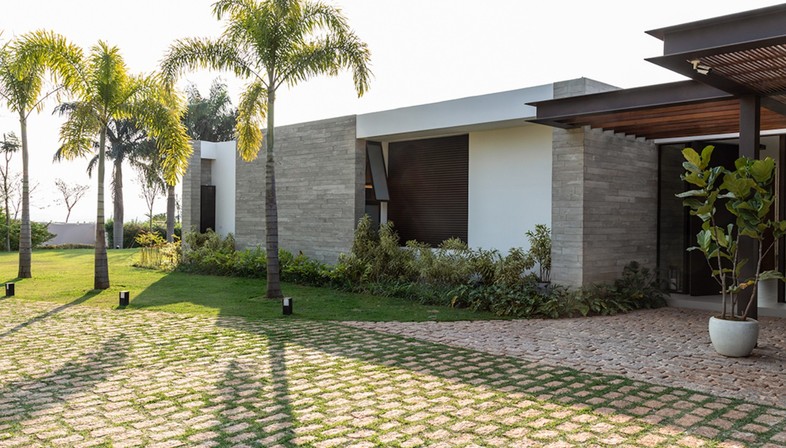
MG house is a new residential project designed by the Gilda Meirelles Arquitetura studio. The architecture studio has carried out numerous residential projects along the São Paulo coast and in rural contexts, characterised by a contemporary reinterpretation of traditional Brazilian houses. The residences created by the architecture studio can be found in high-end condominium contexts, as well as single-family homes such as the recently completed MG House in Bragança Paulista, a city of over 150,000 inhabitants in the state of São Paulo, Brazil.
All the various residential projects designed by the Gilda Meirelles Arquitetura studio share some common characteristics. The projects propose a contemporary reinterpretation of the traditional "home" using materials that make it possible to create bright and welcoming environments, in harmony with the local context and respecting Brazilâ's natural landscape.
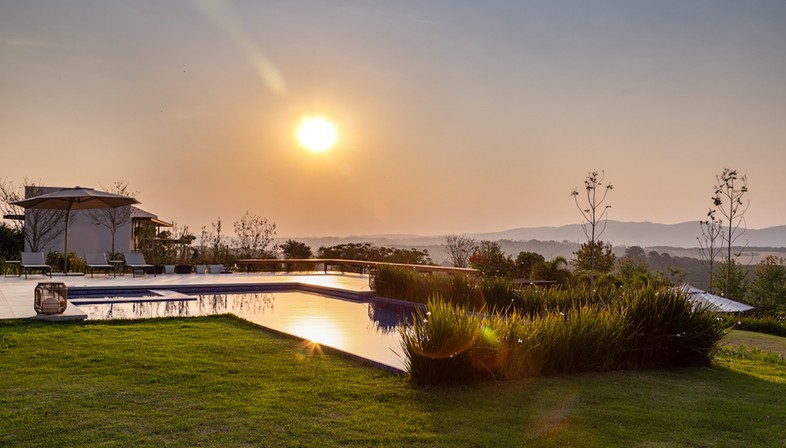
The MG house is a single-storey residence, where all the spaces are connected in a fluid way, allowing the residents of the house to enjoy a deep and continuous relationship with the surrounding countryside, without foregoing the comforts of a contemporary home. The area available to the architects was a sloping lot, inserted in a rural context. This presented a major challenge for the architects as the client wanted to live in a single-storey home, in close and continuous relationship with the surrounding greenery and landscapes.
Interpreting the clientâ's needs and mediating with the natural context, architect Gilda Meirelles and her staff divided the site into two large plateaus. The first, located on higher ground, accommodates the house and the swimming pool, offering sweeping panoramic views of the landscape. The second, on the other hand, is a large lawn with an area reserved for playing shuffleboard, a big hobby for the clients.
Thanks to this design, the house is distributed over a 600 m2 area all on one level, located below street level. A solution that also offers natural sound insulation from nearby traffic noise. The house is accessed through a paved driveway that ends in a large pergola that frames the entrance door and serves as a shelter for cars. The fluid connection of the different environments with the natural context is apparent right from the entrance, where a perspective view of the landscape that opens up beyond the house immediately catches the eye.
The sloping terrain offers an advantageous position to enjoy wide panoramic views of the surrounding landscape, both from the garden, as well as from inside the house.
The residence is divided into a large living area, where the living room, the dining room and an open kitchen have all been integrated together. The fluidity between the spaces was carefully designed by the architects, so that the inhabitants of the house can enjoy them in a convivial way, as well as in a more private setting, such as the TV area which can be isolated if needed. The sleeping area consists of a larger master bedroom and three suites reserved for guests. The living areas continue outdoors in the garden, where the large terrace with a barbecue and the swimming pool opens up.
(Agnese Bifulco)
Images courtesy of Gilda Meirelles Arquitetura, photo by Evelyn Müller
Data Sheet
Project Name: MG House
Architecture: Gilda Meirelles Arquitetura www.gildameirelles.com.br
Local: Bragança Paulista, Brazil
Area: 600 m²
Year: 2019
Photography: Evelyn Müller










