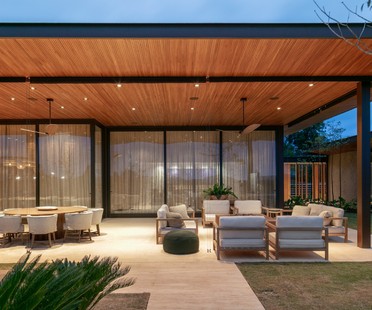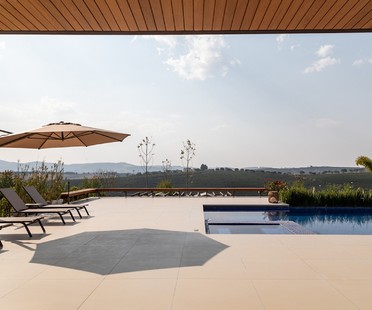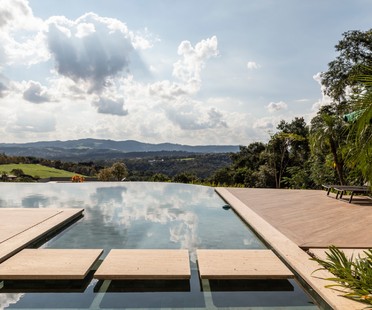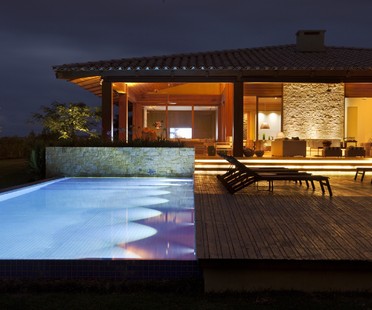Tag Gilda Meirelles Arquitetura

07-04-2022
Gilda Meirelles Arquitetura Pitombas House a modular house to blend into nature
The house designed by Gilda Meirelles Arquitetura in Quinta da Baroneza, in the city of Bragança Paulista, is a contemporary home on a single level. The building’s geometry and large windows fit harmoniously into the natural setting of its luxuriant garden. The project is governed by a module defining different areas and functions.

30-07-2021
Gilda Meirelles Arquitetura designs MG House, a contemporary house in a rural setting
In Bragança Paulista, in the state of São Paulo, in Brazil, the Gilda Meirelles Arquitetura studio designed the MG House, a contemporary house immersed in a rural setting. Respecting the clientâ's request, who wanted to build a single-storey home, the construction develops on one level with all the rooms connected in a fluid manner, to enjoy a deep and continuous relationship with the surrounding countryside.

08-03-2021
Gilda Meirelles Arquitetura EQ House natural materials for a house surrounded by nature
The new residential project by Gilda Meirelles Arquitetura is a home surrounded by luxuriant natural vegetation which turns the steep slope of the land to its advantage. Architect Gilda Meirelles makes the most of the qualities of the site to design a comfortable home that responds to the clients’ needs while blending harmoniously into its natural setting and the landscape.

21-09-2020
Gilda Meirelles Arquitetura - natural materials to live in harmony with the forest
The JG Residência designed by the Gilda Meirelles Arquitetura architecture studio outside São Paulo, Brazil, is a private residence made with natural materials, for a large family that was looking for a place to enjoy their leisure time while living in harmony with nature. The house is built on a 9,000 m² plot, near a lush forest and enjoys sweeping panoramic views of the surrounding landscape.


















