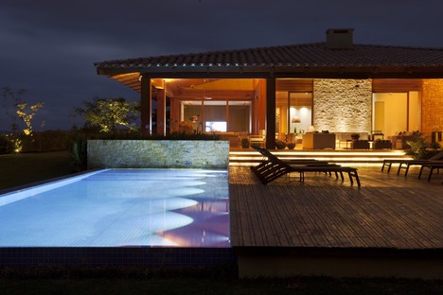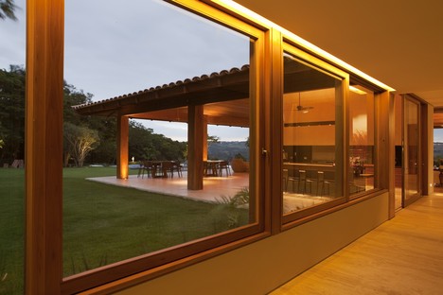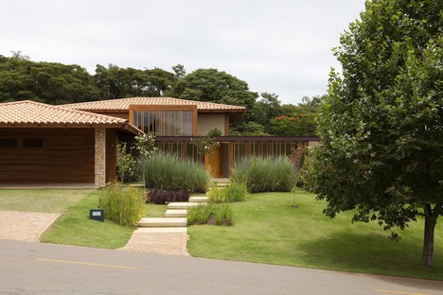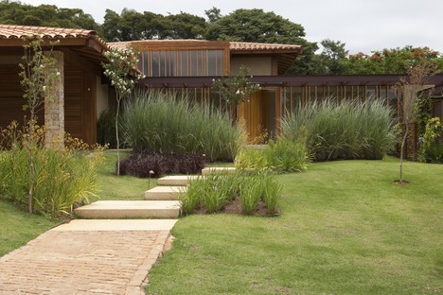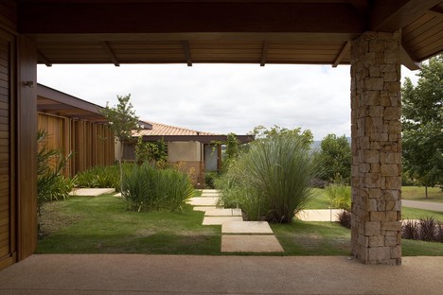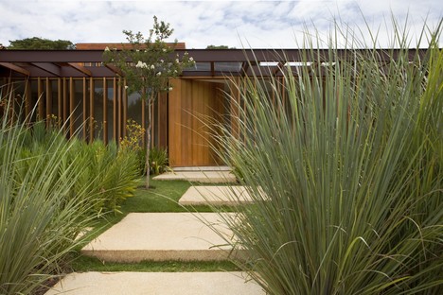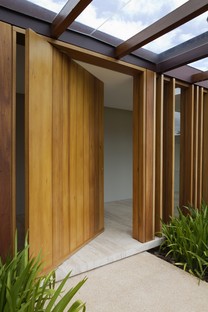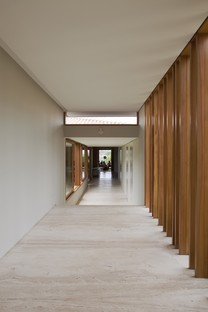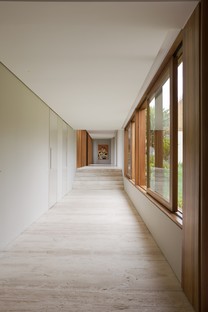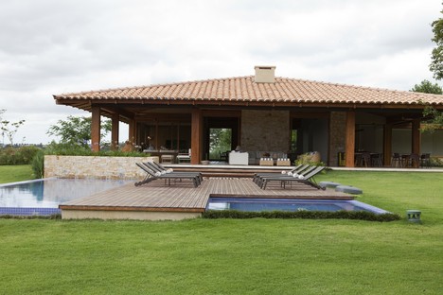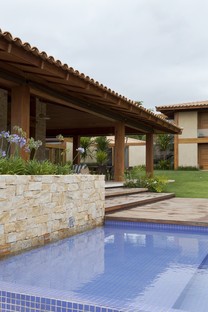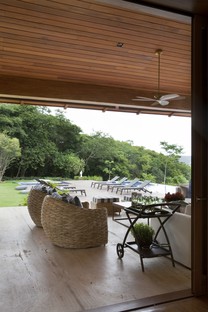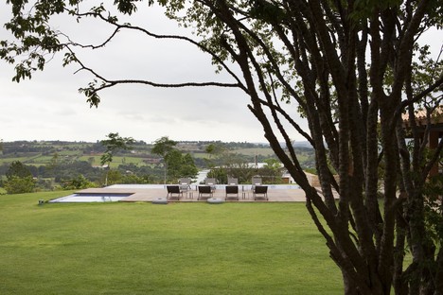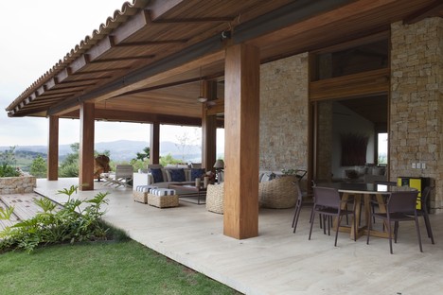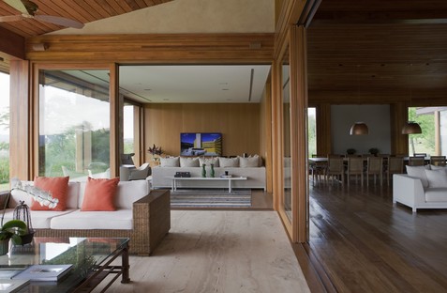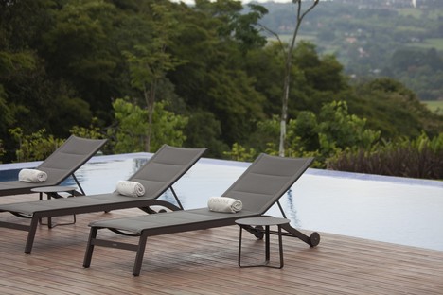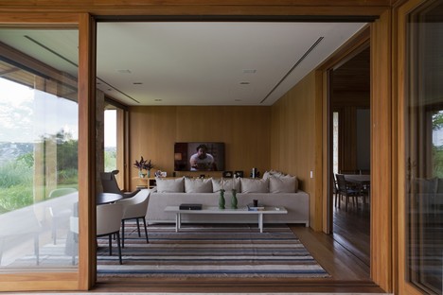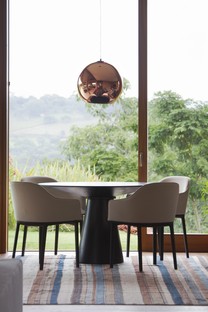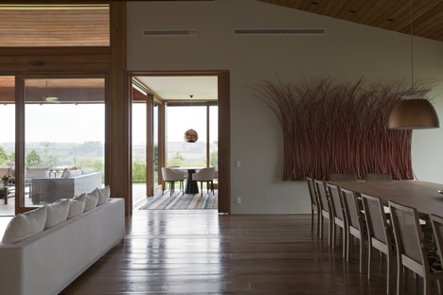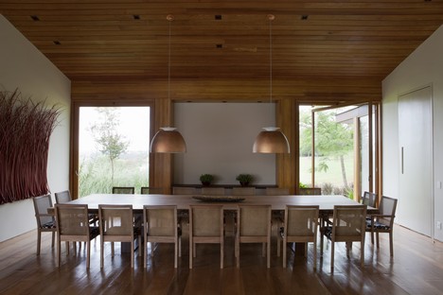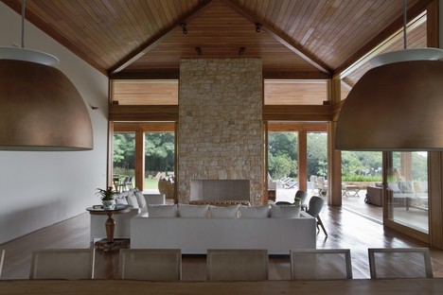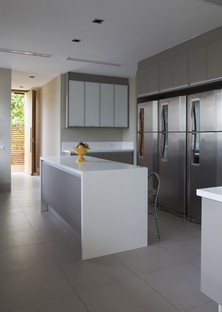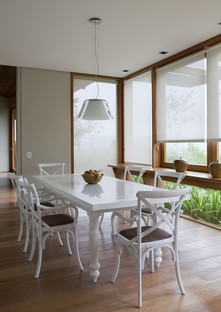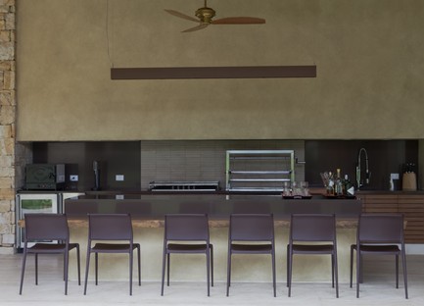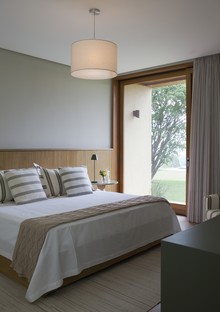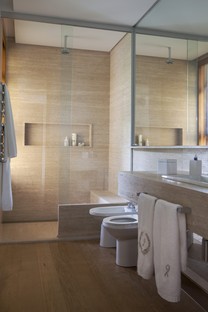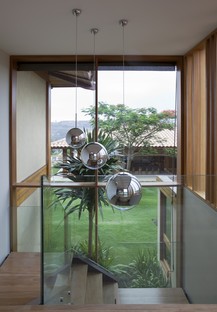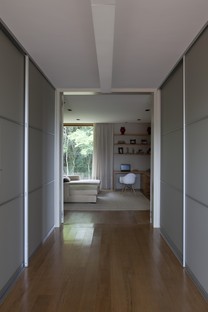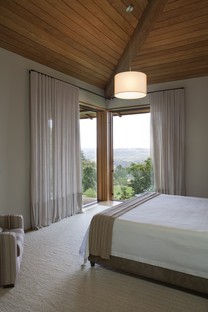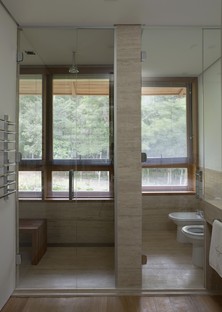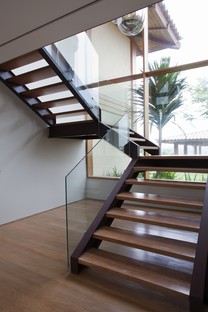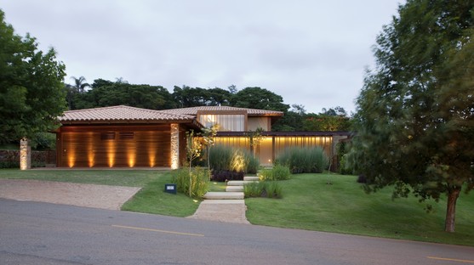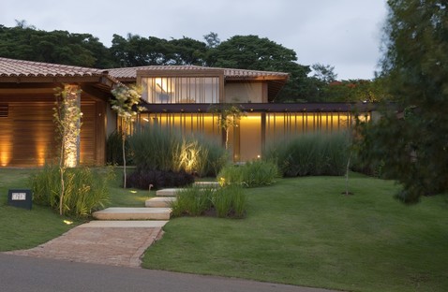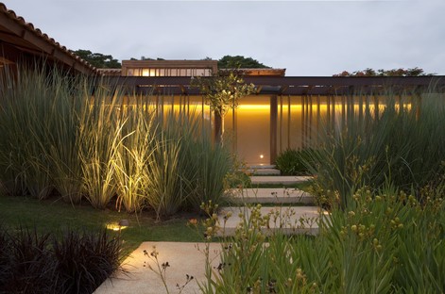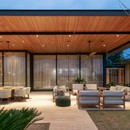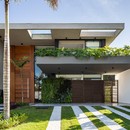21-09-2020
Gilda Meirelles Arquitetura - natural materials to live in harmony with the forest
Salvador Cordaro,
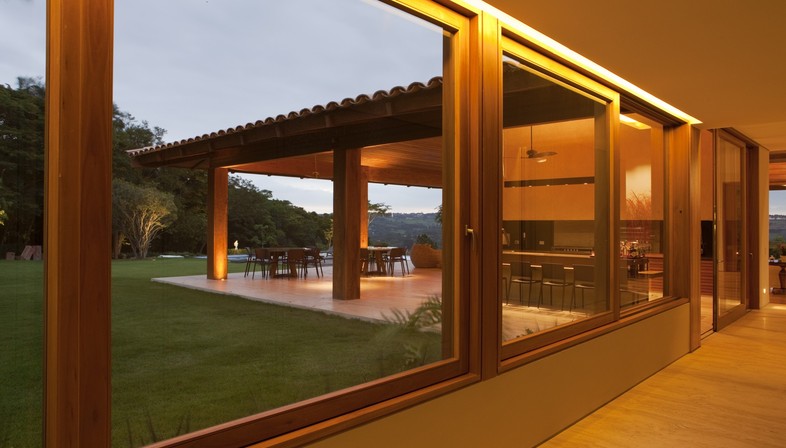
Architect Gilda Assumpção Meirelle recently designed a new residential project near São Paulo, a special retreat for the clients’ entire extended family. The JG Residência is a large villa immersed in a large green area on a 9,000 m² plot. The location, in fact is at the edge of a lush forest, offering the building sweeping panoramic views over the surrounding landscapes. The clients’ request was to have a house where the whole family, made up of numerous grandchildren, could gather during holidays. To satisfy their request, architect Gilda Assumpção Meirelle created a residential project characterised by very large living spaces: different environments to enjoy lunch, with tables of various dimensions, the living room organised around the large stone-clad fireplace, a kitchen with a long snack counter, all spaces that flow seamlessly into each other and without clear divisions. A fluidity that continues towards the outside thanks to the full-height windows and the porticoes that mediate the relationship between inside and outside, framing the beautiful panoramic views of the surrounding landscape.

Architect Gilda Assumpção Meirelle completed her training at the FAU (the Faculty of Architecture and Urbanism of the University of São Paulo), opening her studio in 1990 and boasting a great deal of experience in the development of residential projects. Her home designs are contemporary and welcoming, projects in which the architect makes the most of the interior space, with great care and attention to detail, while always striving to achieve perfect harmony with the environment and with the context in which the architecture is inserted.
Prerogatives also respected for the JG Residência which, thanks to its position with the large garden that flows into the lush nearby forest, serves as a perfect and relaxing retreat from the chaotic life of a metropolis like São Paulo. In the design of the floor plan architect Gilda Assumpção Meirelle took into account the specific characteristics of the area identifying two main lines of perspective, one facing the nearby forest reserve, while the different rooms are arranged along the axes.
Salvador Cordaro’s photographic reportage highlights the fluidity of the spaces: from the large bedrooms to the outdoor area with a portico divided into different living functions, the barbecue area, the TV room, a suite with an office, four suites for the children or guests, playrooms and a double bathroom for the owners. Through a glazed gallery overlooking the garden, architect Gilda Assumpção Meirelle created a path designed specifically to connect the different buildings that make up the residence. The need to integrate the villa into its predominant natural setting and the possibilities offered by the climatic conditions led to the use of many natural materials: from the wood used for windows and doors, to the natural stone and tiles that cover elements of the façade and the outdoor areas and, finally, the glass that with its transparency blurs the boundary between the inside and the outside of the home.
(Agnese Bifulco)
Images courtesy of Gilda Meirelles Arquitetura, photo by Salvador Cordaro
JG Residência São Paulo
Architecture - Gilda Meirelles Arquitetura http://www.gildameirelles.com.br/
Area – 1300 m²
Location: São Paulo, SP, Brasil
Providers:
Landscaping - Catê Poli
Wooden Windows frames - Mado
Lighting – Lumini
Photography - Salvador Cordaro










