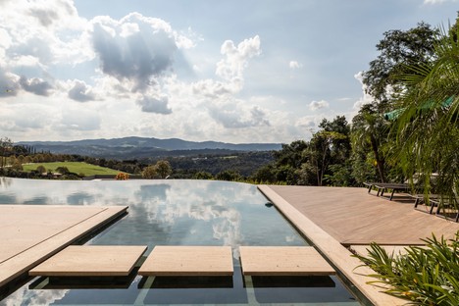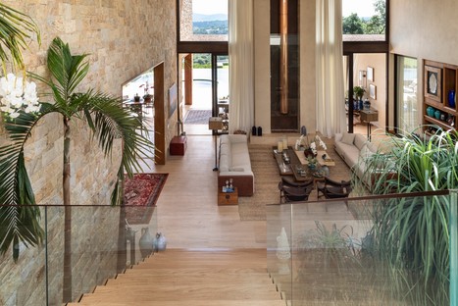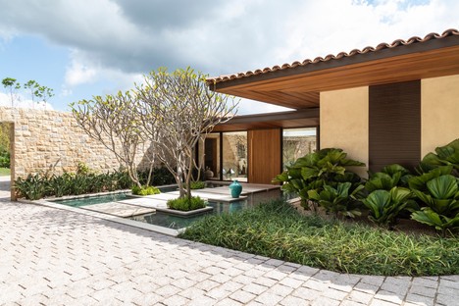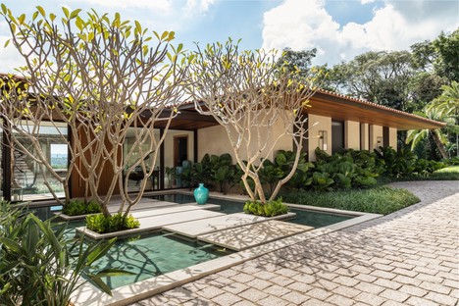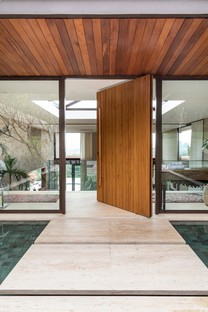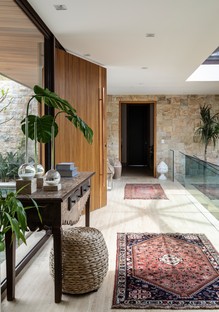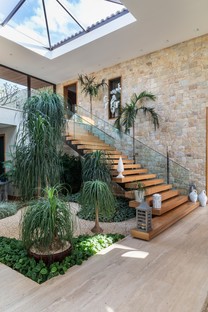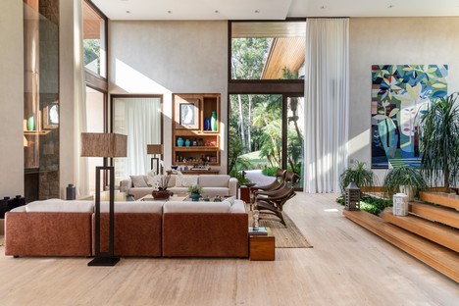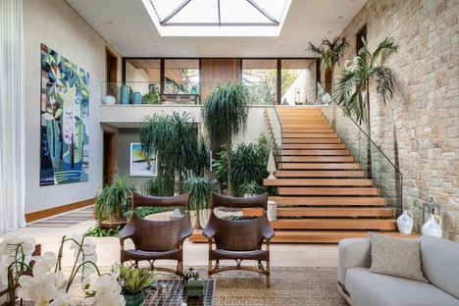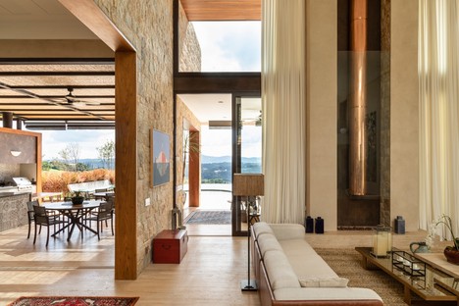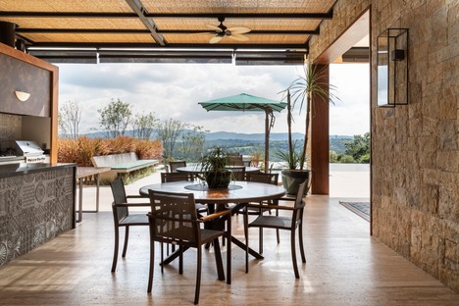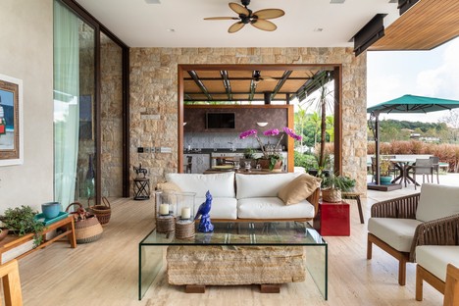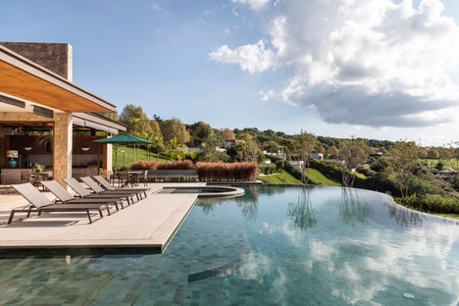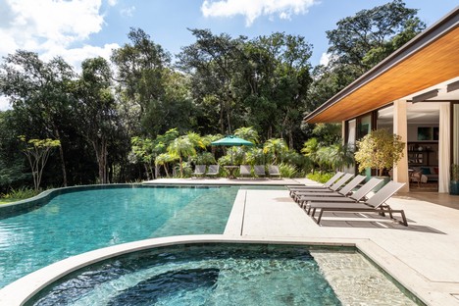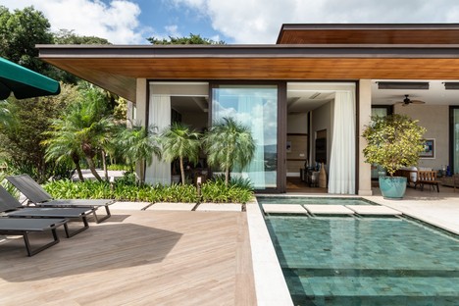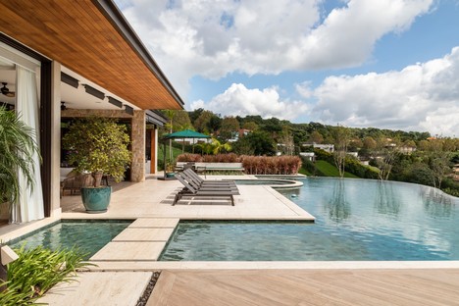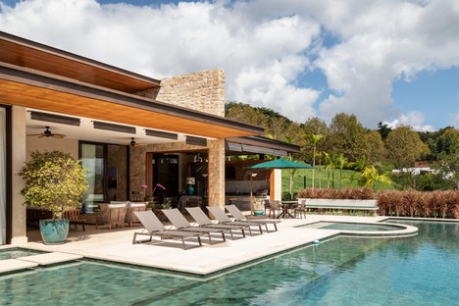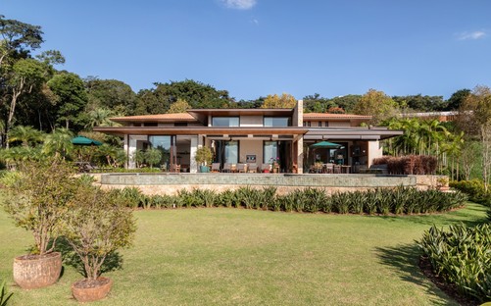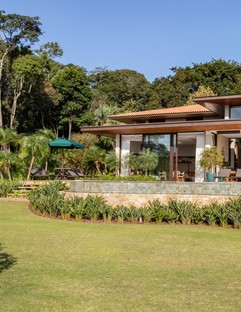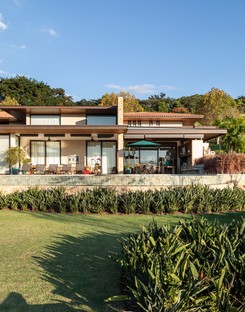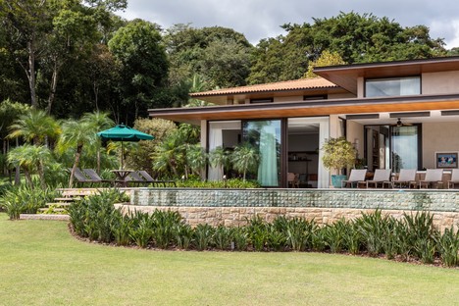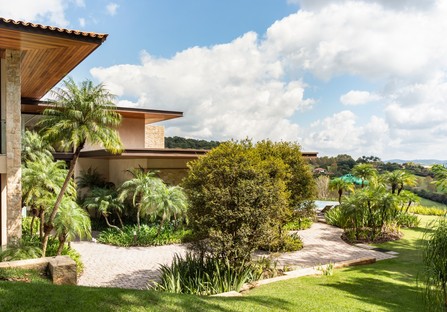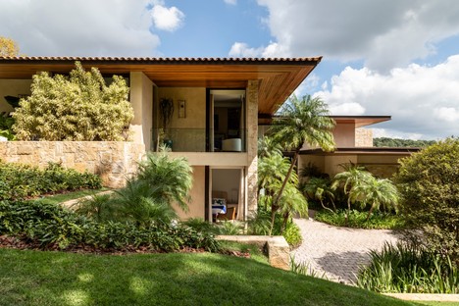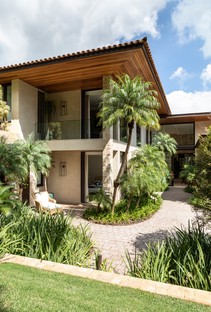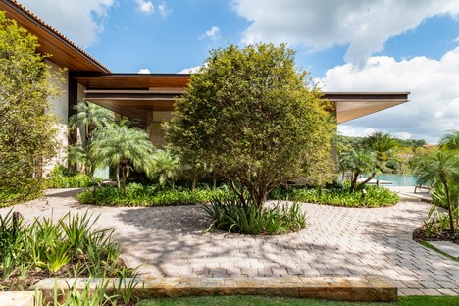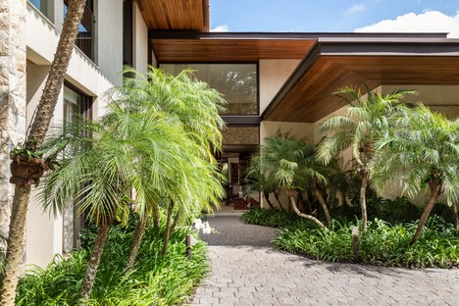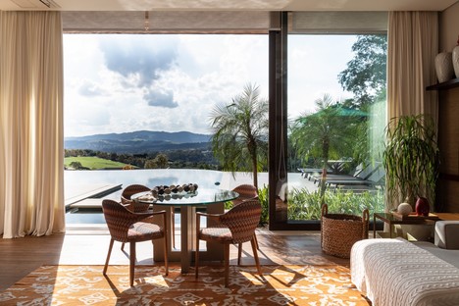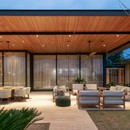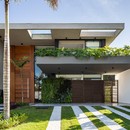08-03-2021
Gilda Meirelles Arquitetura EQ House natural materials for a house surrounded by nature
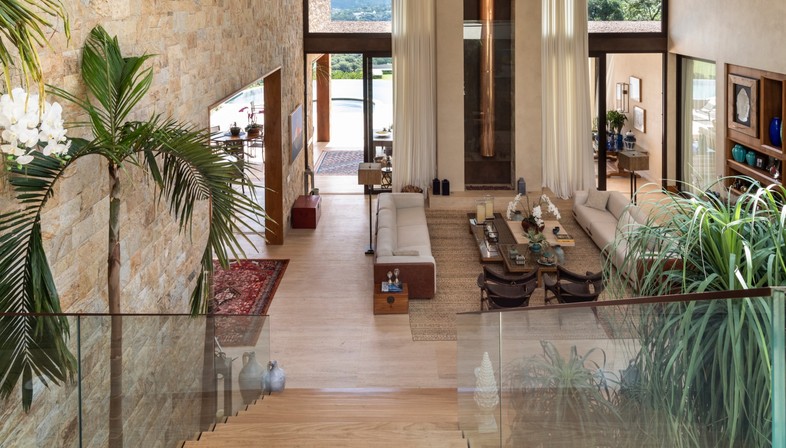 Gilda Meirelles Arquitetura designed the EQ House on the Quinta da Baroneza estate, in an area characterised by luxuriant vegetation about ninety kilometres from San Paolo, Brazil.
Gilda Meirelles Arquitetura designed the EQ House on the Quinta da Baroneza estate, in an area characterised by luxuriant vegetation about ninety kilometres from San Paolo, Brazil.The home was built for a family that lives abroad and spends their holidays in Brazil. The clients wanted more than just a holiday home, however; they wanted a house where they could spend long periods of time when in the country. Gilda Meirelles Arquitetura therefore faced a dual challenge: making the most of the luxuriant vegetation and panoramic views of the steeply sloped natural setting, and producing a comfortable 1,100 square metre home that responds to the clients’ demands.
Architect Gilda Meirelles and her team are not new to such challenges: the studio has worked on residential projects for many years, including both high-level apartment buildings and homes on the coast near San Paolo, offering a contemporary reading of the Brazilian home appropriate to these different contexts. These are homes built in harmony with the natural setting and the landscape, with cosy, brightly lit interiors.
In the EQ House project, architect Gilda Meirelles wished to emphasise two specific elements: the panoramic view and the limitations represented by the luxuriant forest growth on one side of the home, adapting the home’s layout to the steep slope of the land. In response to the clients’ requests, the architects worked on a layout and distribution of space that would allow the home to contain both a large private area for the household and plenty of space for get-togethers with friends.
The rooms intended for the family are located close to the entrance, but raised above the living area, which has no clear divisions and is a fluid space in which various functions are identified through furnishings and architectural elements; these also mediate the home’s relationship with the outdoors, establishing continuity with the garden and its panoramic swimming pool with a view over the valley. A double-height space provides a central element in the home’s layout, a cosy sitting room with a big inner garden illuminated by daylight through a rooftop skylight, and a dramatic staircase up to the bedrooms. The landscaping design establishes the building’s harmony with its natural setting, while the garden and swimming pool establish important connections with the landscape. The pool, for example, has an irregular edge on one side which follows the profile of the home; on the opposite side, it takes advantage of the difference in the level of the land to offers swimmers a sensation of infinity. The need to establish a harmonious relationship with its natural setting and the countryside around the home is also reflected in the choice of materials: the architects used wood for the ceilings, ceramic tiles for the floors and stone for some of the walls, without neglecting greenery in the little inner garden and the flowerbeds around the house.
(Agnese Bifulco)
Images courtesy of Gilda Meirelles Arquitetura, photo by Evelyn Muller
Project Name: EQ House
Location: Quinta da Baroneza, São Paulo Brasil
DATA SHEET
Architecture: Gilda Meirelles Arquitetura https://www.gildameirelles.com.br/
Team: Gilda Meirelles Arquitetura
Area: 1,100m2
Year: 2018
Photos: Evelyn Muller
Landscaping: Alex Hanazaki
Providers
Roof: Alwitra
Tiles: Maristela
Frames: JMar
Interior Design: Dani Vit










