Tag Reinach Mendonça Arquitetos Associados
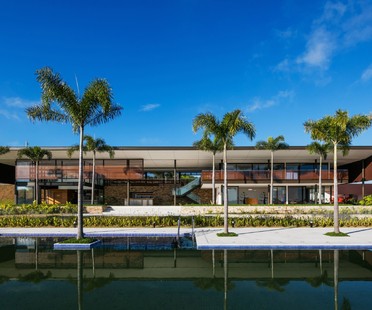
30-08-2021
Reinach Mendonça Arquitetos Associados Club Sociale at Bosque do Horto Jundiaí
At Jundiaí, in the hinterland of Sao Paulo in Brazil, the Reinach Mendonça Arquitetos Associados firm has designed the social club of a luxury residential condominium. The architects designed a building that provides sweeping views of the landscape, highlighting the beauty of the location: a natural slope near a lake surrounded by a forest.
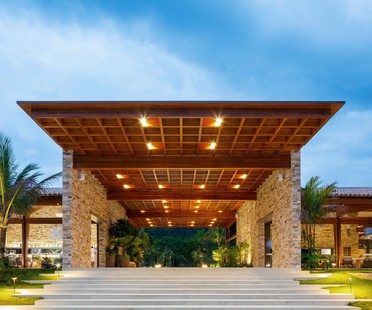
07-05-2021
Reinach Mendonça Arquitetos Associados designs new entrance and social club for the Laranjeiras Condominium in Rio de Janeiro
In Paraty, on the coast of Rio de Janeiro (Brazil), architecture firm Reinach Mendonça Arquitetos Associados designs the new entrance and the new social spaces for the Laranjeiras Condominium, replacing the old structures, which were no longer meeting the needs of those using the residential complex.
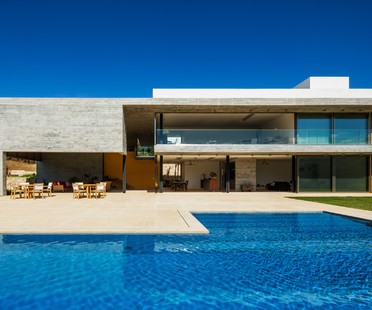
16-06-2020
Reinach Mendonça Arquitetos Associados designs LG Residence in Bragança Paulista
In Bragança Paulista, a town north of São Paulo in Brazil, architecture firm Reinach Mendonça Arquitetos Associados designed a house in the vicinity of a lush forest. The presence of the large garden and swimming pool suggested a traditional layout of the rooms, split into a living and dining room on the main floor and bedrooms on the upper floor. Instead, architects stepped outside the confines of this traditional system and designed a more flexible distribution of the spaces, which responds to the client’s needs.
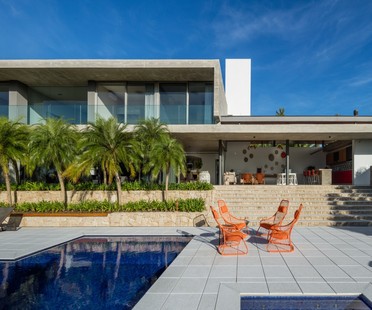
27-04-2020
Reinach Mendonça Arquitetos Associados DMG Residence Bragança Paulista
Reinach Mendonça Arquitetos Associados participated in every stage in the design of the DMG Residence in Bragança Paulista, Brazil, from the choice of lot on which to build to the interior design and landscaping, including the organisation and design of outdoor spaces in the garden and swimming pool area.
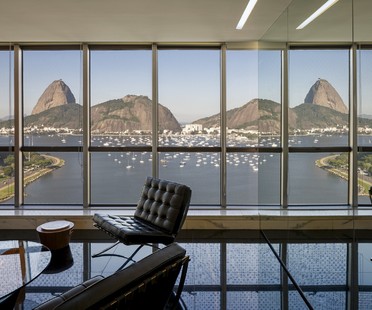
24-03-2020
Reinach Mendonça Arquitetos Associados designs office building overlooking Sugarloaf Mountain in Rio de Janeiro
Admiring the iconic view overlooking Sugarloaf Mountain, the famous mountain symbol of Rio de Janeiro, was the idea behind the interior project recently designed and completed by the Brazilian firm Reinach Mendonça Arquitetos Associados. The project focused on the restructuring and redevelopment of a business centre built in the 1970s, without particular architectural merits, in the Botafogo Beach district in the southern area of the city.
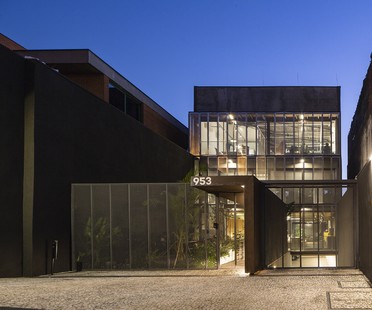
06-02-2019
Reinach Mendonça Arquitetos and SuperLimão Studio for the Girassol Building, San Paolo, Brazil
A successful synergy between two prominent Brazilian architectural studios has led to construction of an interesting project in San Paolo, Brazil. Reinach Mendonça Arquitetos designed the architecture of the Girassol Building, an office building entirely occupied by a digital communications agency, which appointed SuperLimão Studio to produce the interior design.
















