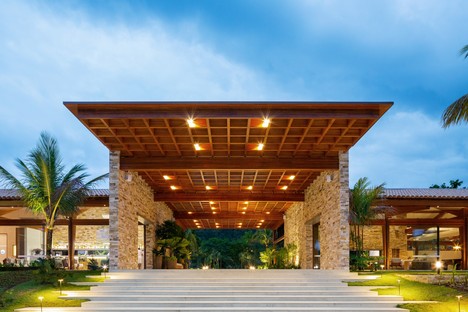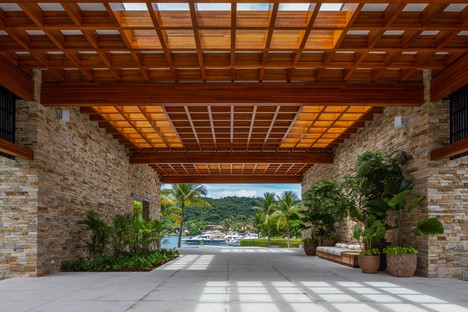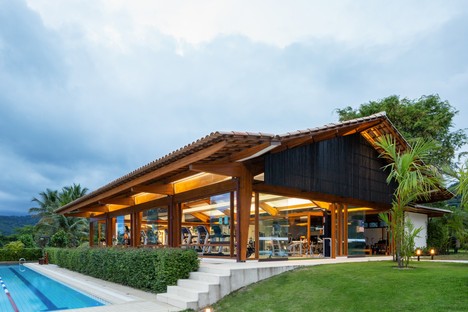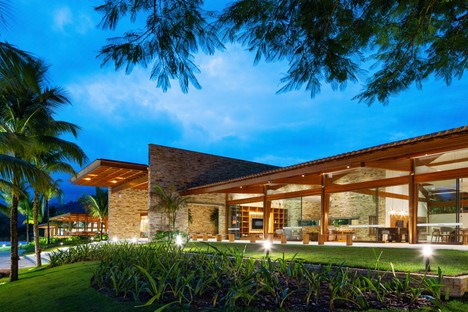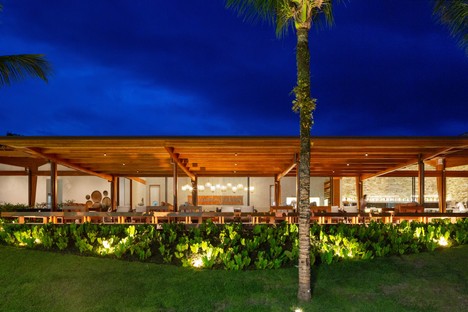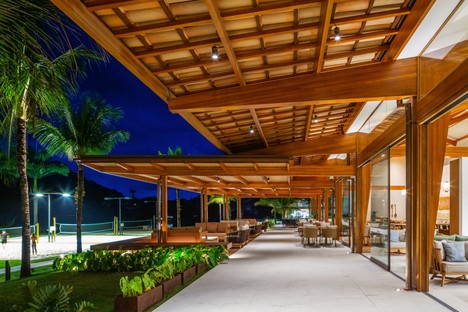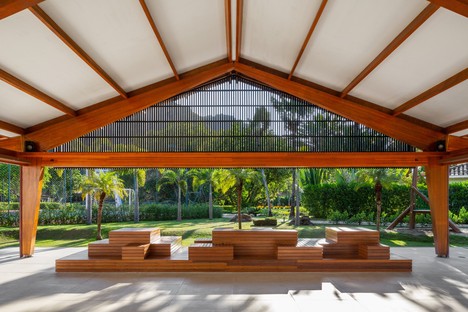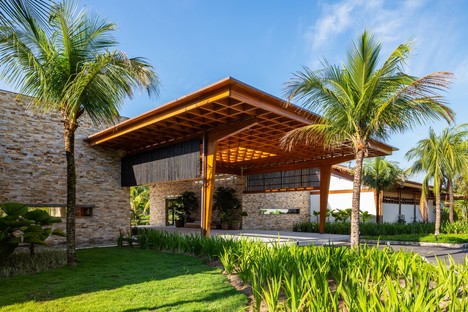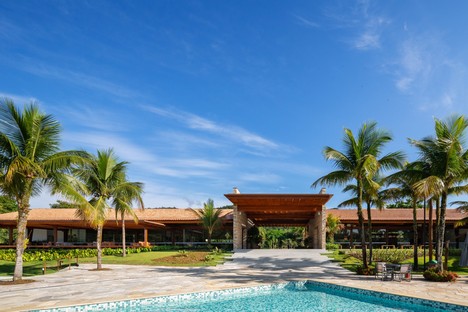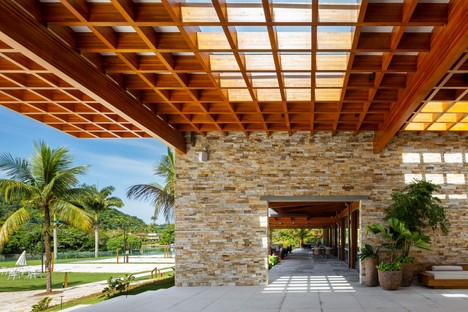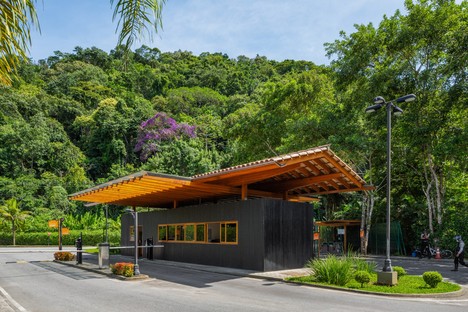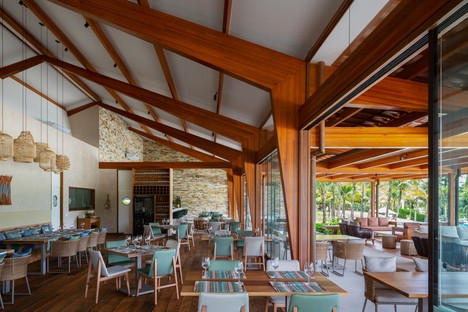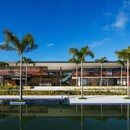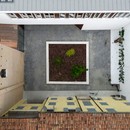07-05-2021
Reinach Mendonça Arquitetos Associados designs new entrance and social club for the Laranjeiras Condominium in Rio de Janeiro
Reinach Mendonça Arquitetos Associados,
André Scarpa,
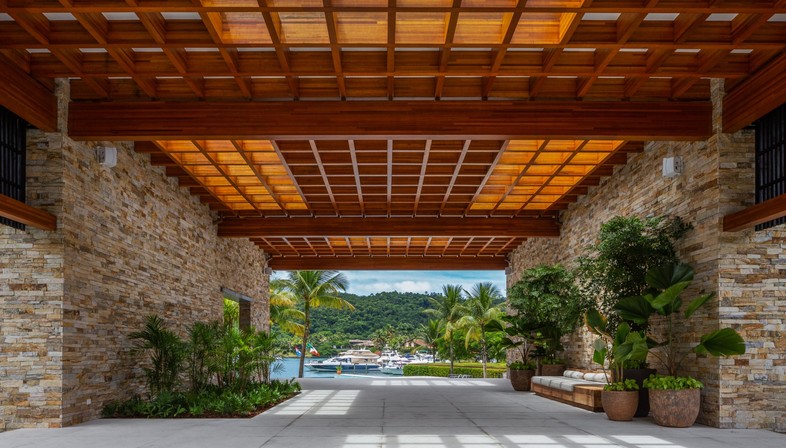
Architecture firm Reinach Mendonça Arquitetos Associados recently designed new structures for the Laranjeiras Condominium, a residential complex originally built in the early 1970s and located about 25 km from Paraty’s city centre, on the coast of Rio de Janeiro (Brazil).
The complex is located on a 2,800-acres flat area, a coastal plain that extends from the ocean up to the mountains, at an altitude of 1,000 metres above sea level. The area is 95% covered by vegetation characterising the Mata Atlântica (the Atlantic Forest), as well as being part of the Juatinga Ecological Reserve. The Laranjeiras Condominium consists of over 200 residential lots, including common spaces such as sport facilities, a market and others. The project concerning the new entrance and social spaces, aimed at replacing the old structures that were no longer meeting the residents’ needs, was only the last part of the interventions planned and carried out by the Reinach Mendonça Arquitetos Associados studio. The architects’ design work in this area, in fact, started back in 2016, followed by the drafting of a masterplan in which the complete schedule of the new structures was defined, together with the priorities for each component. In 2018 the architects completed two blocks, one dedicated to the gym and the other to the children’s play area. Finally, at the end of 2020, the main building was completed, which houses most of the condominium’s shared spaces (restaurant, bar, game and party halls, cafeteria and the market).
This is the heart of the project, with the entrance consisting of a large empty space that crosses the volume, supported by wooden porches. The empty space, framed by two impressive stone walls and a wooden honeycomb roof, becomes a sort of a visual telescope which guides the visitors’ gaze towards the beautiful view of the marina while, at the same time, separating the functions of the different spaces. The spaces on the right hand side host both the bar and the restaurant, while on the left residents can find the games area, the party hall and the market.
All the various interventions carried out by the studio were carefully connected by a fil rouge consisting of both the materials used and the architectural elements adopted. In order to reflect the characteristics of the area and to integrate the project into the natural context, the architects chose stone, wood and clay tiles. The porches, pergolas and terraces, on the other hand, are architectural elements that characterise the new volumes through small variations and make it possible to integrate these into the local context, mediating the transition between exterior and interior spaces. In order to complete the different parts of the project in a short time, architects used pre-fabricated wooden structures. This made it possible to prepare the structural elements in advance, and then to proceed with their installation on site, significantly reducing the time needed to complete the work: the main building, for instance, was completed in just nine months.
(Agnese Bifulco)
Images courtesy of Reinach Mendonça Arquitetos Associados, photo by André Scarpa
DATA SHEET
Name: Laranjeiras Condominium (club and entrance)
Location: Paraty – RJ – Brazil
Project Date: 2017
Building Date: December 2020
Site area: 10,839,919.00 m²
Building area: 2,892.25 m²
Architecture: Reinach Mendonça Arquitetos Associados http://www.rmaa.com.br @reinachmendonça
Authors: Henrique Reinach e Maurício Mendonça
Architecture coordinator: Rodrigo Oliveira
Contributors: Ana Carolina Rasga, Claudia Bigoto, Daniela Sopas, Douglas Morilhão, Felipe Barba, Fernanda Vilaça, Gabriel Mendonça, Gabriel Penna, Giovanna Federico, Guilherme Sampaio, Luana Lopes, Mayara Ready, Nathalia Grippa, Rodrigo Nakajima, Tadeu Ferreira, Taís Vieira, Victor Gonçalves, Tony Chen.
Interior Design: Andrea Barroso Interiores
Landscape Design: Marcelo Novaes Arquitetura Paisagística
Lightning Design: Foco Luz & Desenho
Timber Structure: ITA Construtora
Concrete Structure; Benedicts Engenharia
Electrical Engineer: Zamaro Engenharia
Hydraulic Engineer: Zamaro Engenharia
General Contractor: Paraty Engenharia
Photos: André Scarpa










