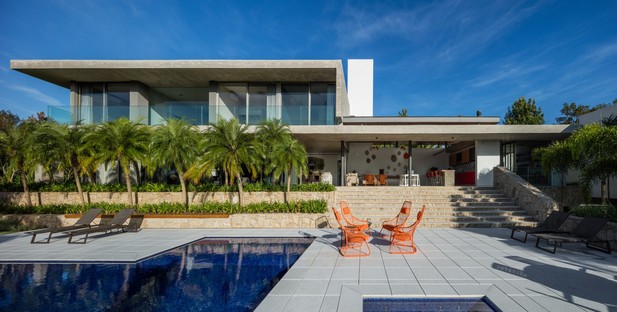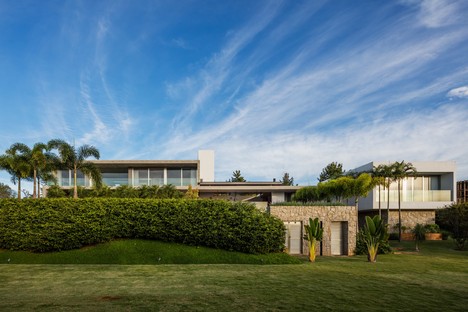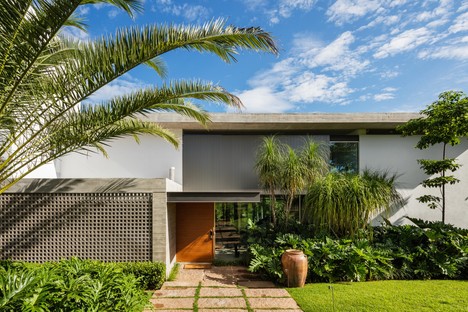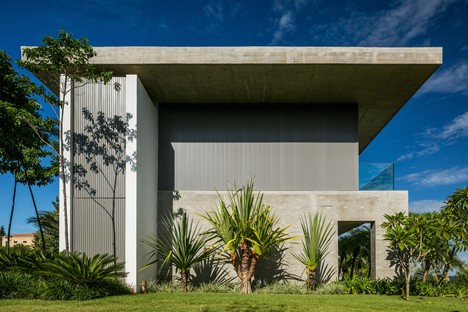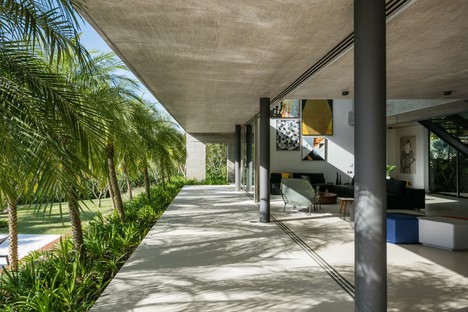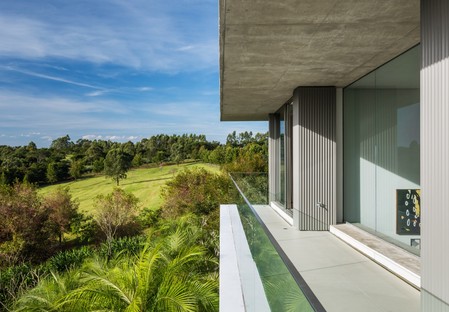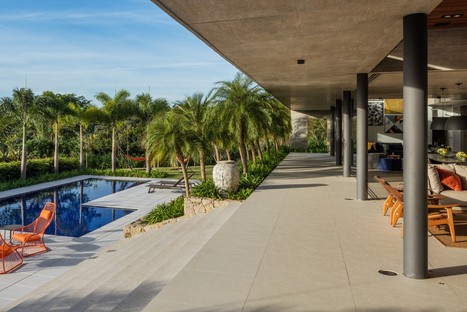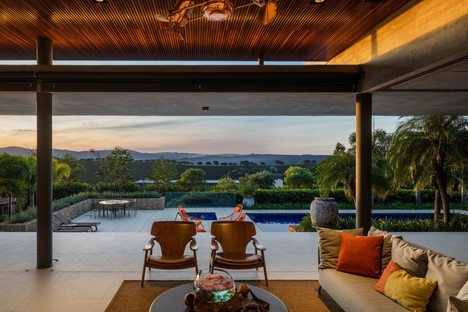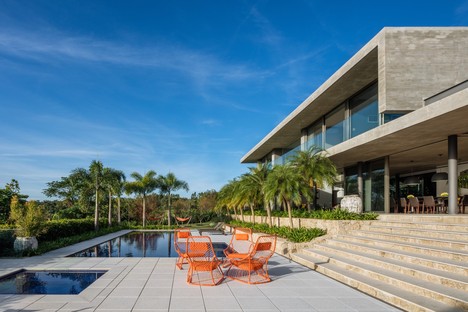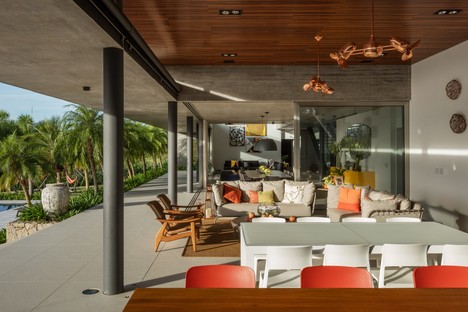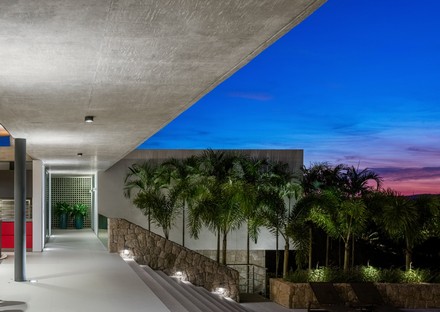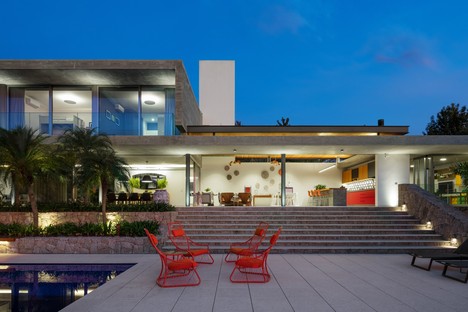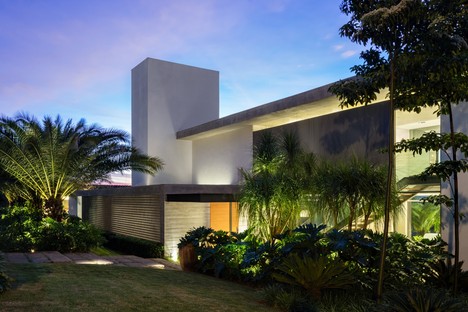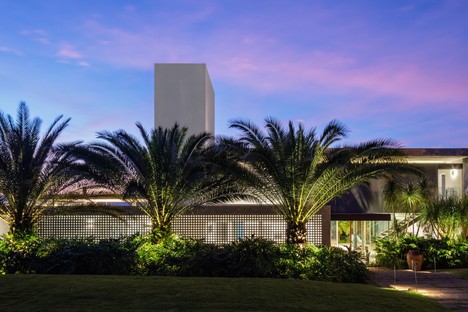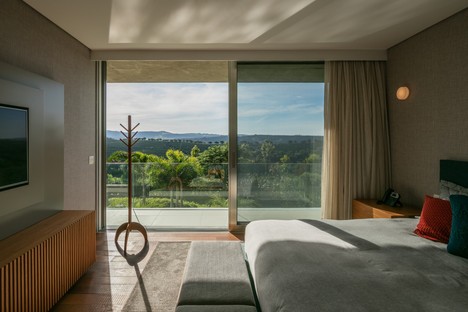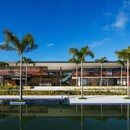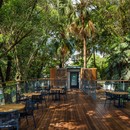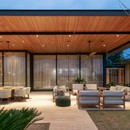27-04-2020
Reinach Mendonça Arquitetos Associados DMG Residence Bragança Paulista
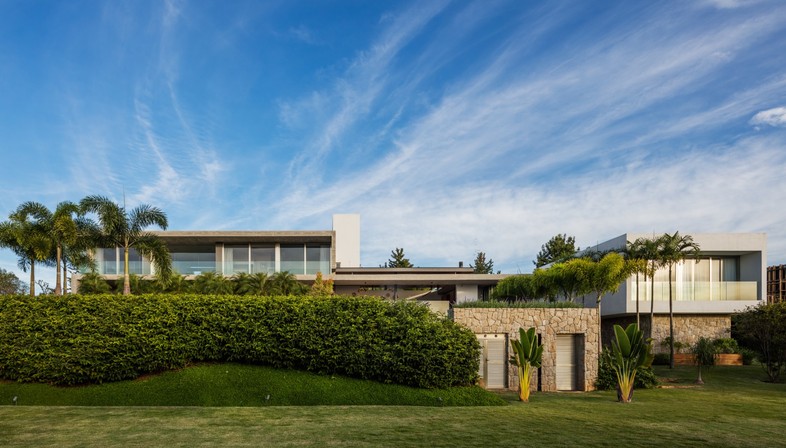
The DMG Residence designed by Reinach Mendonça Associated Architects (RMAA) is a private home built for a young family, a couple with two small children who wanted to be able to invite their many brothers, sisters and friends to get together in a pleasant location not far from São Paulo, Brazil. The house was built in Bragança Paulista, a rapidly growing town with a population of more than 150 thousand. The vicinity of São Paulo and Campinas have made Bragança Paulista a city of commuters who work in the two big cities, offering pleasant places for spending leisure time such as Lago do Taboão.
Reinach Mendonça Arquitetos Associados participated in every stage in the design of the home, from the choice of lot on which to build to the interior design and landscaping, including the organisation and design of outdoor spaces in the garden and swimming pool area.
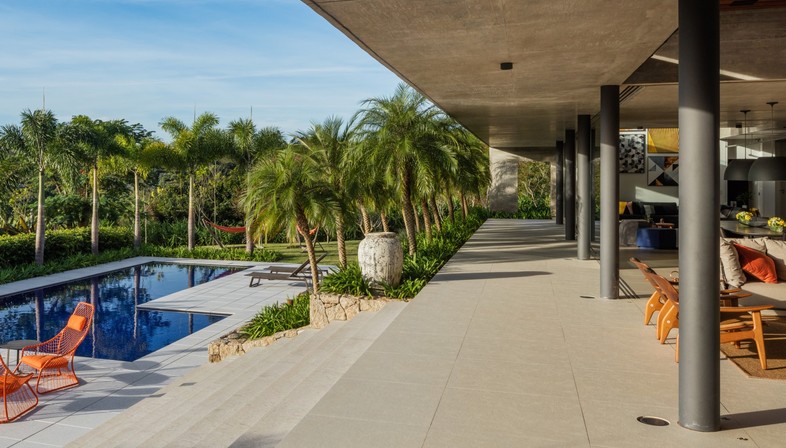
The architects of RMAA designed a home that stands out for its apparent simplicity: a long, narrow volume of bare concrete, with big overhangs to shelter the interior from the strong sunlight while creating spaces for mediation between inside and outside. Everything is treated with apparent lightness and fluidity, adopting solutions that seem to overcome the boundary between inside and outside, bringing the garden and the view right into the home.
The architects succeed in turning the irregular terrain to their advantage, even though it looked like one of the toughest challenges in the project at first. The problem was solved by distributing spaces and functions on different levels; the architects put the swimming pool just below the areas intended for socialisation and recreation, creating a transitional space between the levels of the home and the garden. This distribution on different levels also permitted creation of a custodian’s residence with the necessary privacy and independence from the owner’s home.
The interiors are organised with a fluid layout. The entire living area consists of a series of transparently interconnected spaces establishing visual links between inside and outside. This constant relationship with the exterior is very important, allowing the house to benefit from abundant natural ventilation and panoramic views over a nearby farm and the luxuriant vegetation surrounding the DMG Residence.
With a view to sustainability and energy conservation, the architects gave the house solar energy for heating the water in the swimming pool and photovoltaic panels for generating electricity, as well as a system for collecting rainwater for use watering the garden.
(Agnese Bifulco)
Images courtesy of RMAA, photo by Nelson Kon
Project name: DMG Residence
Location: Bragança Paulista, SP - Brazil
Year: 2019
Land Area: 3.461,54 m²
Constructed Area: 892,01 m²
Architecture: Reinach Mendonça Arquitetos Associados (RMAA)
Authors: Henrique Reinach e Maurício Mendonça
Coordinator: Victor Gonçalves
Contributors: Camila Osele, Victor Gonçalves, Tony Chen, Rodrigo Nakajima, Paula Leal, Taís Vieira, Tadeu Ferreira, Alessandra Altshul, Mayara Ready, Douglas Mourilhão, Gabriel Pena, Felipe Barba, Ana Carolina Rasga, Giovanna Federico, Rodrigo Oliveira, Daniela Sopas
Website: www.rmaa.com.br
Photos: Nelson Kon
Instagram: @reinachmendonca










