Tag Iwan Baan
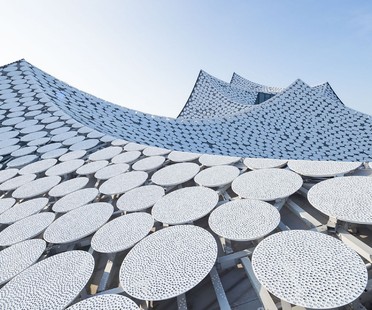
13-10-2023
Iwan Baan: Moments in Architecture exhibition - photographing the soul of architecture
The Vitra Design Museum is hosting the first major retrospective dedicated to the famous architectural photographer Iwan Baan. The exhibition offers an extraordinary insight into the photographer's work, from shots of iconic architecture, to images where Iwan Baan captures moments of life and human interaction in and around buildings.
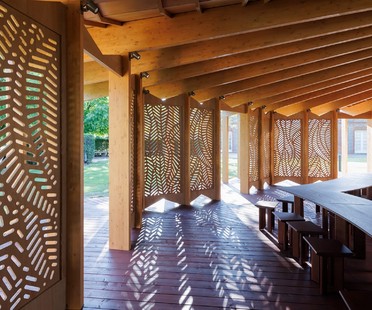
11-08-2023
Lina Ghotmeh designs "À table": an invitation to share and reflect around the table for the Serpentine Pavilion
The "À table" project created by Lina Ghotmeh for the 22nd pavilion of the Serpentine Galleries in London draws inspiration from the Mediterranean tradition and the roots of the French-Lebanese architect. Thinking about the lively discussions that arise around the table and food, and that concern current affairs, politics, personal life and dreams, the architect has created a concentric table for the Pavilion that invites visitors to meet and sit together to participate in dialogue, to share and to create new relationships.
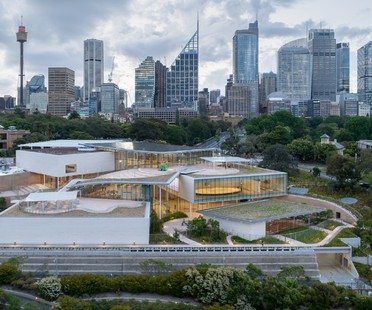
12-12-2022
Inauguration of the Sydney Modern Project by the SANAA studio, new spaces at the Art Gallery of New South Wales in Australia
On December 3, 2022, the new spaces of the Art Gallery of New South Wales, designed by SANAA, opened their doors to the public thanks to the Sydney Modern Project: a programme of extensions and renovations that transformed the Art Gallery into an art museum campus that creates close connections between art, architecture and landscape, without forgetting sustainability.
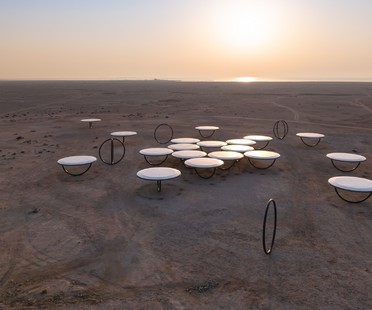
03-11-2022
Drawing the Landscape – Olafur Eliasson, Simone Fattal and Ernesto Neto in Qatar
The Qatar Museum presented the site-specific installations created by artists Olafur Eliasson, Simone Fattal and Ernesto Neto as part of the cultural programme to transform public places in Qatar into open-air museums, also in view of the upcoming Qatar 2022 FIFA World Cup.
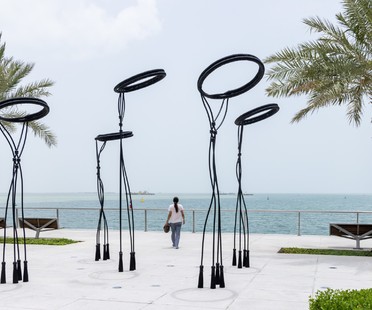
31-08-2022
An open air musuem for FIFA Qatar 2022
Qatar is preparing to host the 2022 FIFA World Cup by transforming its public spaces into open-air art museums with installations by international, regional and Qatari artists, including: Jeff Koons, Ugo Rondinone, KAWS, Rashid Johnson, Yayoi Kusama, Katharina Fritsch, Peter Fischli & David Weiss, Suki Seokyeong Kang, Shilpa Gupta, Shezad Dawood, Shua’a Ali, Faraj Daham, Shouq Al Mana and Salman Al Malek.
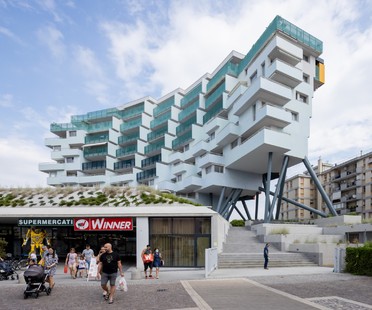
11-04-2022
ELASTICOFarm, residential and commercial building in Lido di Jesolo, Italy
"Le bâtiment descendant l'escalier", created by ELASTICOFarm in collaboration with the bplan studio, is not just a residential and commercial building, but an architecture that makes it possible to rediscover the potential and restore the identity of a place, even in a context devoid of urban quality.
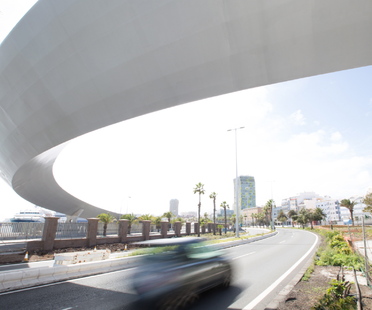
16-12-2021
Onda Atlántica, a footbridge in Las Palmas de Gran Canaria
Onda Arquitectura and architect and urban planner Javier Haddad built an infrastructure in Las Palmas de Gran Canaria with a light, undulating form responding to the particular features of the site, a true landmark in the city offering new public spaces.
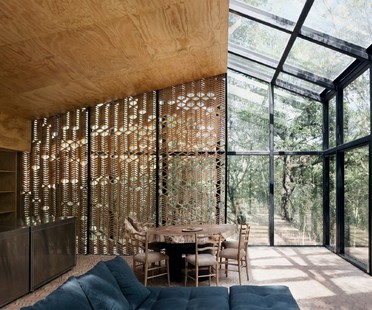
19-08-2021
Tatiana Bilbao Estudio exhibition at Architekturzentrum Wien
The exhibition dedicated to Tatiana Bilbao Estudio was officially opened at Architekturzentrum Wien on 18 August. The Mexican firm’s most important projects are on shown in Austria for the first time, accompanied by a “cabinet of curiosities” containing samples of the raw materials used, working models and sketches. Visitors will thus be enabled to explore the design approach and architectural vision of Tatiana Bilbao and her firm.
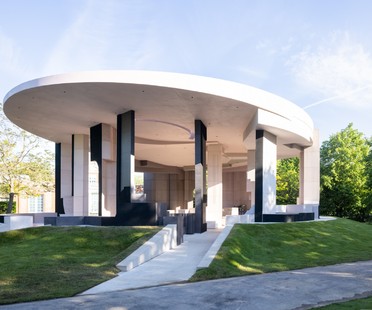
14-06-2021
Serpentine Pavilion 2021 designed by Counterspace has opened its doors
On May 19, London’s Serpentine Galleries have reopened their spaces to the public and on June 11, the Serpentine Pavilion 2021 designed by Counterspace, the architectural studio directed by Sumayya Vally, opened its doors. It is the 20th pavilion of the famous gallery which, for this edition, extends out to the city with four installations placed in different neighbourhoods across London, recognisable as four fragments of the pavilion.


















