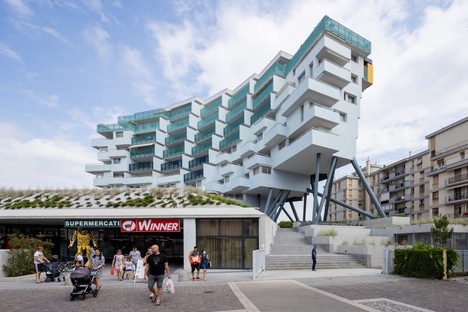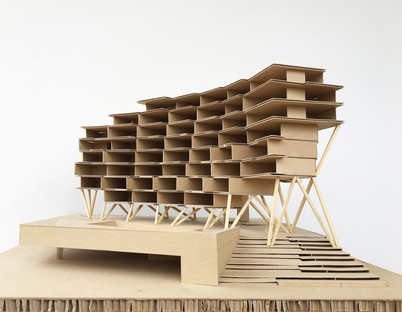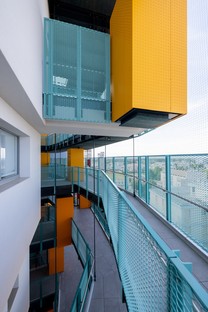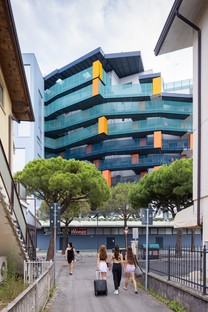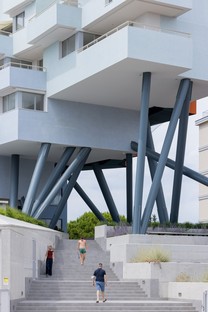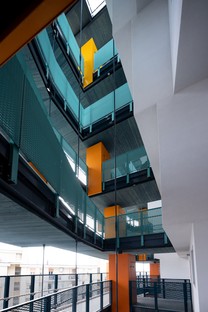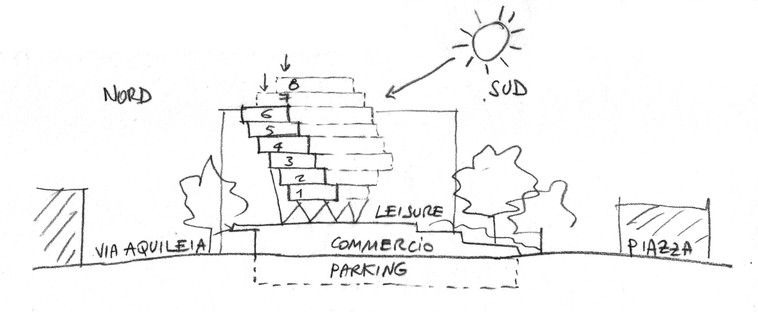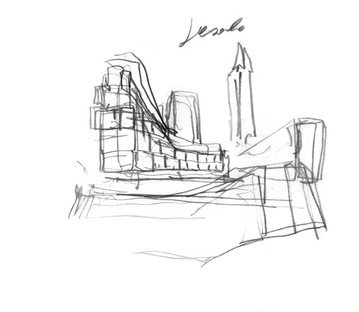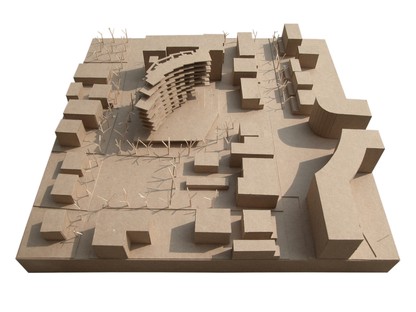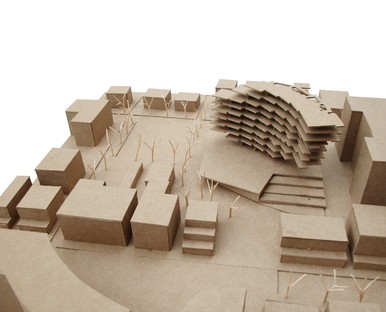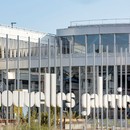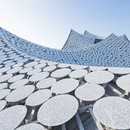11-04-2022
ELASTICOFarm, residential and commercial building in Lido di Jesolo, Italy
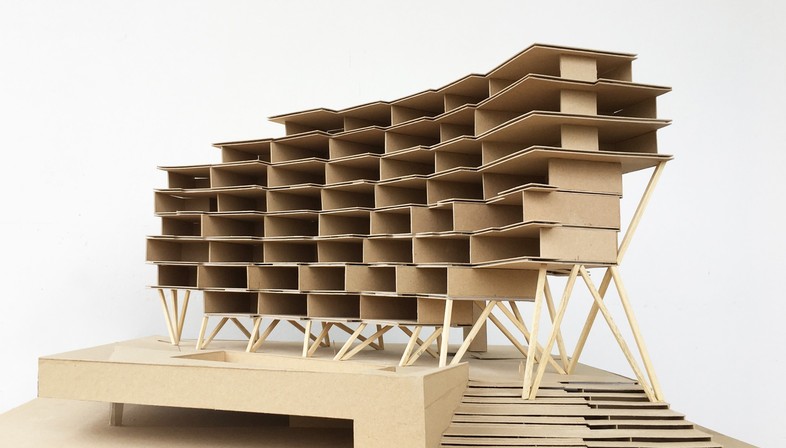
Architect Stefano Pujatti, founder of the ELASTICOFarm studio, recently took on an interesting challenge. "Le bâtiment descendant l'escalier", the residential and commercial building built in a central area of Lido di Jesolo, a short distance from the Venice coast, not only reflects the Client's wishes, but fits seamlessly into the urban fabric, creating a new dynamic centrality.
The work becomes a new and important landmark for the territory, creating a close dialogue between shared private spaces and the public dimension, and promoting a more intense relationship on the part of residents with the built and natural context in which they live.
Architecture thus becomes a means to rediscover the potential and restore the identity of the place where it is built, even in a context devoid of urban quality.
From an urban point of view the area, in fact, is without any particular merits, including when it comes to the shape, heights and finishes of the existing structures: residential buildings with commercial activities on the ground floor dating back to the 1950s and 60s. It is precisely in this context that ELASTICOFarm's project has been inserted, which replaces a previous construction that has been demolished.
"Le bâtiment descendant l'escalier" is a mixed-use, residential and commercial building. It is an out of scale object, an apparent "divertissement" or a "dynamic" architecture, as the project title emphasises, "< strong>the building going down the stairs".
The two functions of the building have been clearly divided, with the commercial one at street level, while the eight upper floors arranged in an arch are dedicated to the residential function, suspended on a "forest" of steel pillars. The "ghost floor" separating them is an open space that develops over the commercial floor and becomes a place where residents and passers-by can socialise and interact, ideally extending the public space inside the building.
The semi-circular shape of the building allows the residential floors to enjoy maximum sun exposure and, from the large terraces, to frame panoramic views of the Venetian lagoon with the Dolomites as a backdrop. The arrangement of the upper floors once again takes up the guiding idea of the project: a space shared between public and private users, in this case represented by the balconies which, at the different levels, articulate the north-facing side of the building and offer an unexpected image of the building inspired by the nets of the Venetian lagoon's fishermen.
(Agnese Bifulco)
Images courtesy of ELASTICOFarm
Name of the project: Le bâtiment descendant l'escalier
Location: Lido di Jesolo (Venice), Italy
Project ELASTICOFarm www.elasticofarm.com with bplan studio
Design team Stefano Pujatti, Alberto Del Maschio, Marco Bottosso, Valeria Brero, Daniele Almondo, Serena Nano, Andrea Rosada, Boris Cibin
Client NUMERIA SGR Spa
Structural project: SAICO Ingegneria Srl
Mehanical systems project: Studio Termotecnico Gabrielli
Builder C.E.V. Spa: Metal Carpentry GR strutture Srl
Schedule: Design start (April 2015), Start of construction (September 2018), End of construction (December 2020), Completion (March 2021)
Data
lot area: 4,500 m2
residential area: 3,380 m2
commercial area: 1,600 m2
amenities area: 2,000 m2
public paths: 480 m2
number of dwellings: 47
Others images: ELASTICOFarm www.elasticofarm.com
Press office Cultivar www.cultivar.agency










