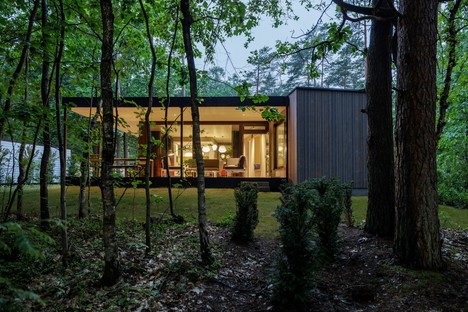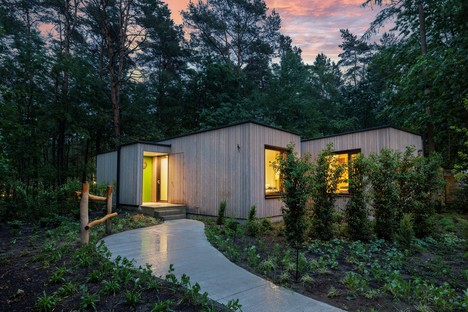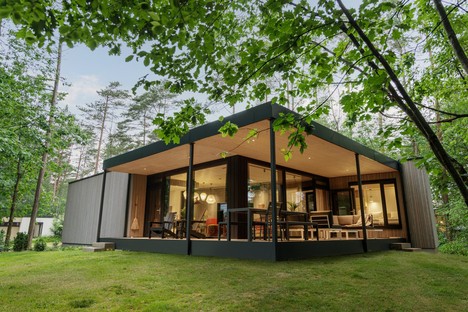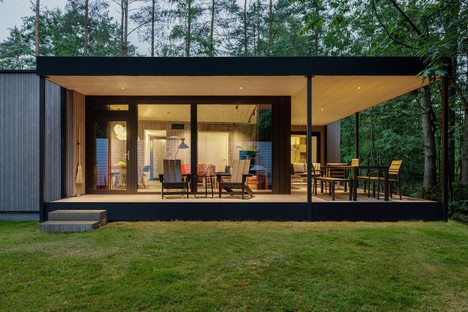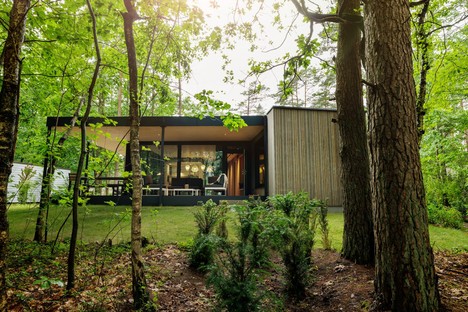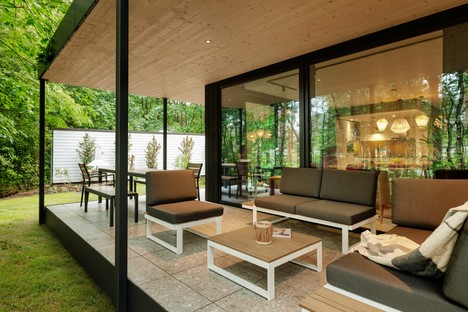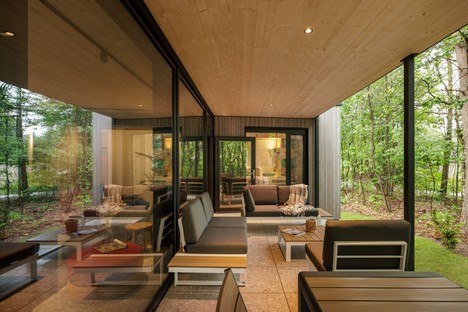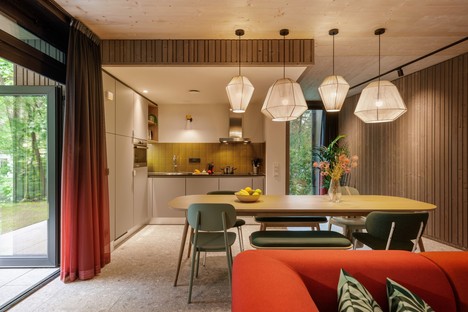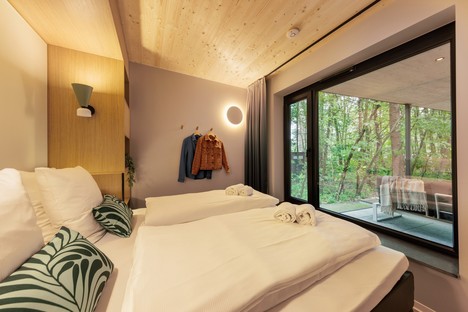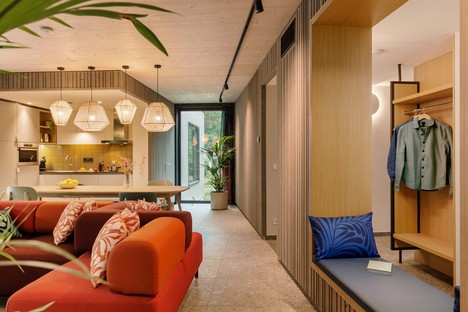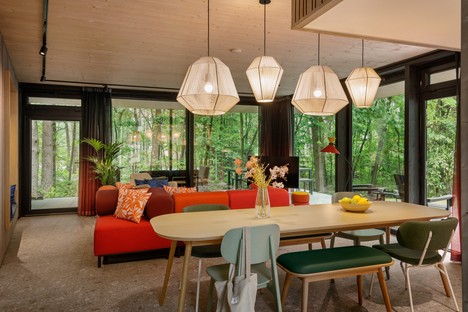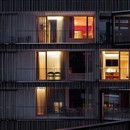20-11-2023
Finding yourself in nature, the Center Parcs Cottage by Concrete
Concrete,
Ton Hurks,
Bispingen, Germany,
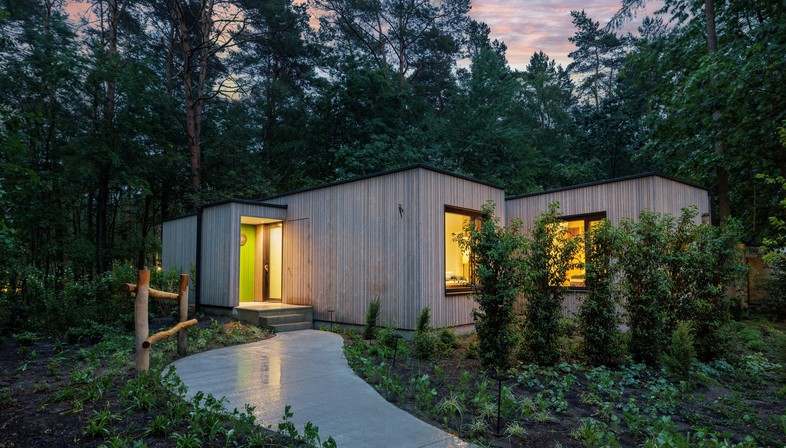
In the heart of Parc Bispinger Heide in Germany, the Concrete multidisciplinary collective has designed a contemporary take on the park’s classic bungalows, offering guests an experience focused on sustainability and harmonious integration with their natural surroundings. Concrete is a multidisciplinary collective founded in 1997, composed of a team of 52 creatives specialised in architecture, interior design and urban development for the design of innovative spaces. With the design of the Center Parcs Cottage, the architects have reinterpreted the classic bungalows of the German park to offer living spaces suitable for a holiday experience in harmony with nature, while maintaining a high quality standard. The goal of the project, in fact, was to create sustainable structures, easy to build and with a very limited impact on the environment.
The project is based on the concept of "finding oneself in nature". The architects’ idea is that of a space where it is possible to disconnect from the frenzy of everyday life and reconnect with the surrounding beauty. A result to be achieved through the harmonious fusion of indoor and outdoor spaces, made possible by a floor-to-ceiling glass façade. The transparency of the glass eliminates the limit, offering an uninterrupted panoramic view of the surrounding nature from the inside, while at the same time making the outside feel like an integral part of the living room.
The structure of the Cottage consists of two prefabricated modules, each containing essential elements such as the kitchen, bedrooms and bathrooms. The modules are connected by the living room, which is also the main connecting space of the housing unit. Lit by natural light through its large windows, the living room is the beating heart of the design, from which guests can enjoy panoramic views that embrace the beauty of the surrounding forest. To minimise the environmental impact and the installation time, the project was designed according to the principles of modular prefabrication, with two-dimensional elements and three-dimensional modules produced off-site and quickly assembled. In the design of the cottage, as well as in the layout of the housing units, Concrete followed the original project conceived by architects Van den Broek and Bakema, ensuring privacy between neighbouring structures and preserving the overall sense of serenity of the place.
Built using sustainable materials and powered solely by electricity generated by the photovoltaic panels on the roof and the heat pump for heating and cooling, the Center Parcs Cottage seeks to redefine the concept of a sustainable holiday immersed in nature, without sacrificing maximum comfort and style.
(Agnese Bifulco)
Images courtesy of Concrete and V2.com, photos by Ton Hurks
Client: Center Parcs, Capelle aan de IJssel (NL)
Architecture and Interior design: Concrete www.concreteamsterdam.nl
Location: Center Parc Bispinger Heide, Bispingen Germany www.groupepvcp.com/en/center-parcs/
Project team Concrete: Rob Wagemans, Mark Haenen, Sofie Ruytenberg, Murk Wymenga, Amandine Marot, Aylin Mutish, Joan Doyer
Start Design: 2020
Opening: Q2 2023
Net area: 88 m2
Total constructed area: 109 m2
Photos: Ton Hurks










