Tag Ville
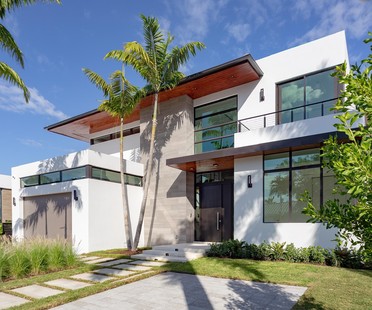
21-04-2021
Bay Tropical Residence by SDH Studio
American architectural studio SDH designed Bay Tropical Residence, a luxurious villa on two levels in Miami. The building in modern geometric style is located in Bay Harbor Islands, a strategic location close to the sea but connected with the city. The home perfectly reflects high-end American residential standards, with six bedrooms and seven bathrooms in more than 640 square metres of floor space, but the mild Florida climate permits significant savings on ventilation and heating.
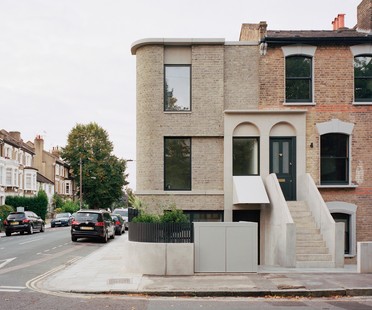
16-04-2021
31/44 Architects: Corner House in Peckham, London
31/44 Architects mend tears in the urban fabric and increase the density of cities with incremental actions on small, underused and neglected plots of land. After the Red House in East Dulwich, London, the studio has built Corner House in Peckham, recovering and expanding another end-of-terrace property.
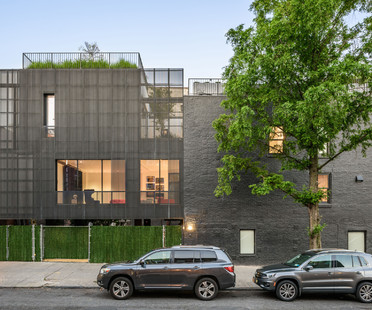
26-03-2021
Young Projects’ zinc-clad house in New York
Renovation of an early twentieth-century townhouse produces a building with an inner patio and a zinc-clad façade.
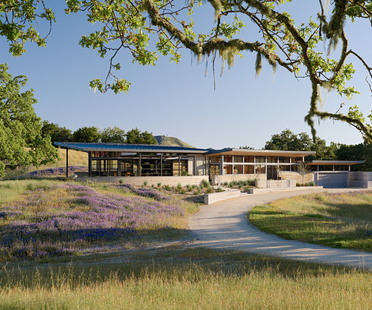
25-02-2021
Sustainable architecture and film: Feldman Architecture’s Caterpillar House
US studio Feldman Architecture’s Caterpillar House is the first LEED Platinum certified home on California’s Central Coast, and has risen to fame as the setting of the Netflix film Malcolm & Marie starring Zendaya and John David Washington.
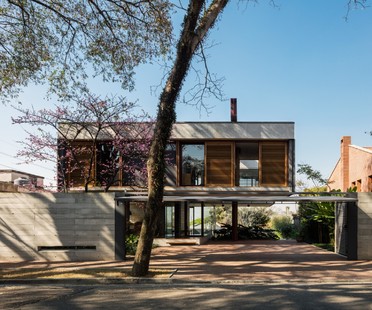
15-02-2021
UNA Arquitetos Fernanda Barbara and Fabio Valentim House Villa Lobos San Paolo Brazil
UNA Arquitetos, the studio coordinated by architects Fernanda Barbara and Fabio Valentim, now partners in UNA Barbara and Valentim, designed Villa Lobos, a home in a panoramic location on a hilltop in a residential district in San Paolo, Brazil which maintains deep visual connections with the luxuriant garden around it.
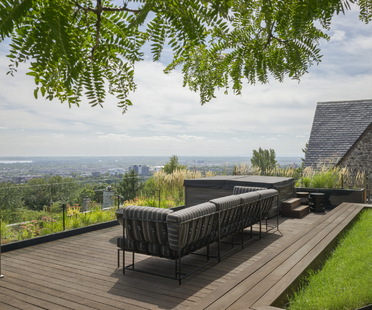
01-02-2021
Clarke Terrace by MYTO design d'espaces vivants
Designer Martine Brisson and landscape architect Roxanne Miller of Canadian studio MYTO design d'espaces vivants created Clarke Terrace, a true landscape on the roof of a house: a place that becomes an integral part of the home, offering users all the convenience of a conventional garden.
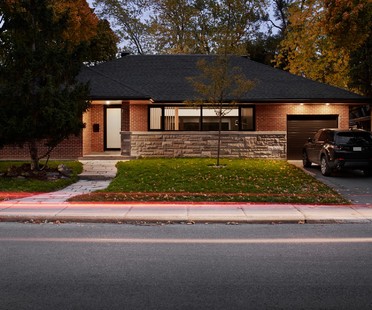
01-02-2021
MXMA Architecture & Design create “Pearl House” in Montreal, Canada
In Montreal, Canada, architect Maxime Moreau and his MXMA Architecture & Design firm designed a new home for a couple with two small children. The project starting point was a building inspired by the modern movement of the 1960s, characterised by clean lines and a regular geometry, which the architect has skilfully transformed into a precious “work of art”, an innovative and protective shell containing a treasure: a family.

26-01-2021
Panoramic House by ON-A architecture firm
ON-A architects have designed a single-family residence on the coast near Barcelona. The Panoramic House project focuses on a smart, sustainable construction system, transforming the natural landscape around the house into part of the architecture to create a unique, spectacular effect.


















