Tag Ville
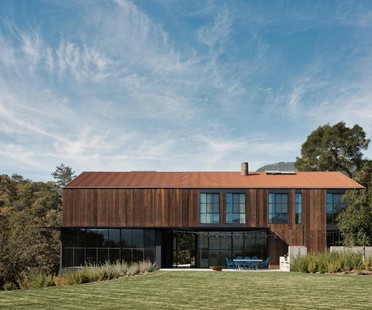
18-11-2020
Faulkner: Big Barn, a holiday bunkhouse in the Napa Valley
In a style consistent with the farm buildings dotting the area, Faulkner Architects’ Big Barn is a contemporary reinterpretation of a bunkhouse, one of the studio’s most recent projects in California’s Napa Valley.
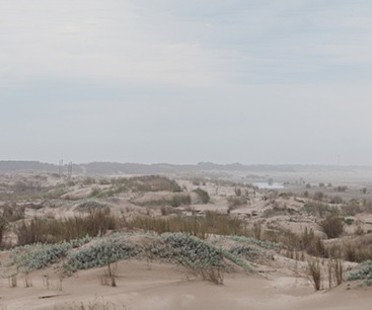
21-10-2020
Alric and Galindez’s Casa RM, between the pampas and the Atlantic Ocean
South of Buenos Aires, between the pampas and the Atlantic Ocean, stands a simple house in a unique location, its light, essential structure resting non-invasively on a sand dune by the beach. In this magical isolated spot, Argentinian architects Alric and Galindez designed Casa RM to enjoy the beauty of nature without disturbing it, minimising the building’s ecological footprint.
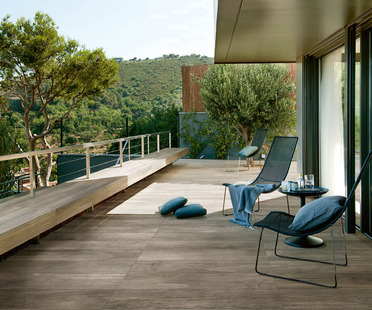
22-09-2020
Outdoor space as a new living room: solutions for open-air living from Iris Ceramica
Organising any outdoor space - from a small balcony to a larger swimming pool area - is not just an enjoyable moment spent beautifying green areas and rethinking furniture arrangements, but an opportunity to create a whole new room for your home. A space that represents an extension of both the lounge and the dining area, where the surfaces must have excellent durability as well as technical and aesthetic inalterability. Iris Ceramica offers a series of practical and functional porcelain solutions, following the design trend of materials that are easy to combine, such as wood and stone, with a diversified look that is always in style
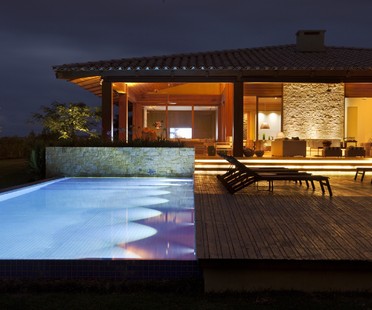
21-09-2020
Gilda Meirelles Arquitetura - natural materials to live in harmony with the forest
The JG Residência designed by the Gilda Meirelles Arquitetura architecture studio outside São Paulo, Brazil, is a private residence made with natural materials, for a large family that was looking for a place to enjoy their leisure time while living in harmony with nature. The house is built on a 9,000 m² plot, near a lush forest and enjoys sweeping panoramic views of the surrounding landscape.
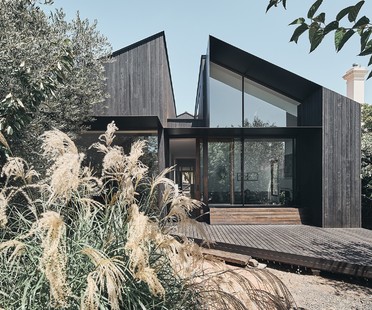
18-09-2020
Split House by FMD Architects: two identities for a single home
Split House is divided in two by a sharp line. On one side lies the past, on the other the present. On one side, the street-facing façade: elegant, dated by the typical shade of Manor Red and a protected element of the area’s cultural heritage. On the other, soberly hidden in the back garden, is the work of Australian firm FMD Architects. A spark of contemporaneity, commissioned with the aim of expanding and reorganising the available space, creating the perfect space for the big events of a growing family, but also for work and moments of creativity.
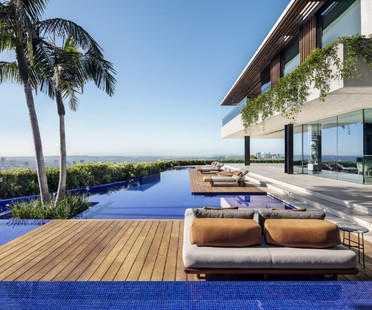
17-09-2020
SAOTA Hillside house with view of the Los Angeles skyline
Hillside, the new luxury residence designed by SAOTA in Los Angeles, is designed to be a self-contained oasis rather than a conventional home. The house enjoys a splendid view over the Los Angeles skyline and stands in a park of about 2000 square metres on the promontory above Sunset Boulevard, not far from Pierre Koenig’s iconic Stahl House, a symbol of modern architecture in Los Angeles.
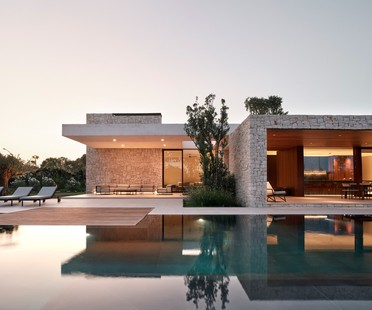
21-08-2020
Ramón Esteve Studio builds a microcosm in harmony with nature - Casa Madrigal
Casa Madrigal, a recent project by architect Ramón Esteve, is a skillful combination of open and semi-open spaces enclosed by substantial stone walls and floor-to-ceiling windows which create an intimate microcosm, a place of refuge where you can reflect and find yourself.
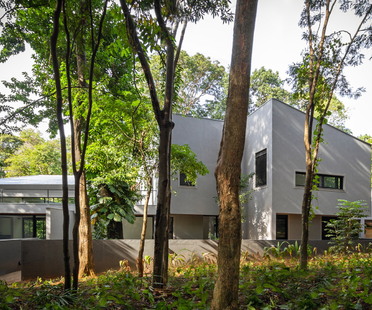
06-08-2020
BD House by Frederico Trevisan, urban home meets forest and family
The Brazilian architecture studio, Frederico Trevisan Arquitetos completed the design of a home that elegantly brings together a connection with nature and a large family, all in the middle of the urban fabric of Campinas, Brazil.


















