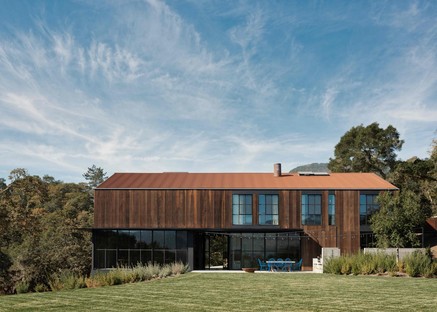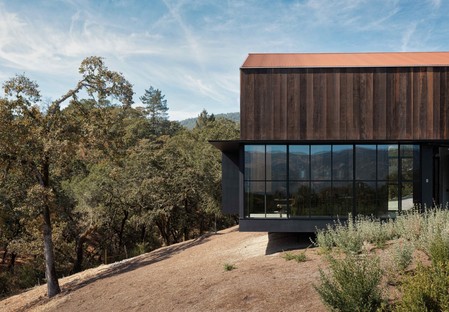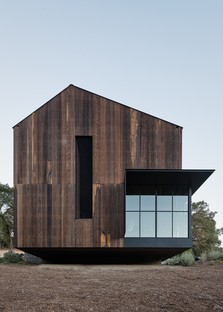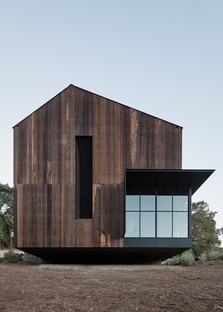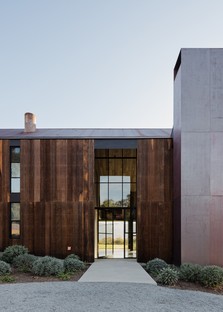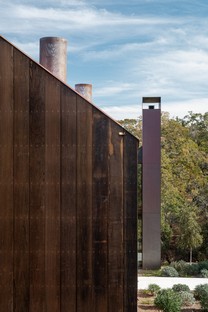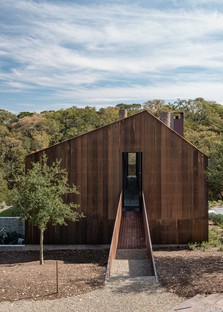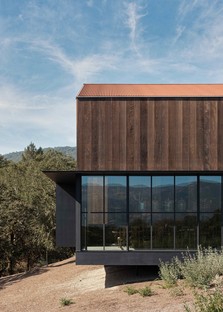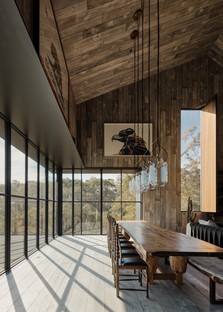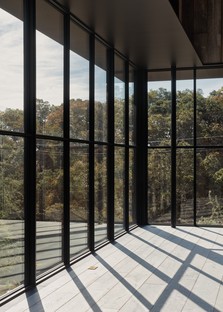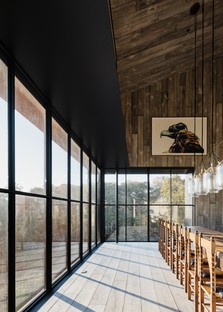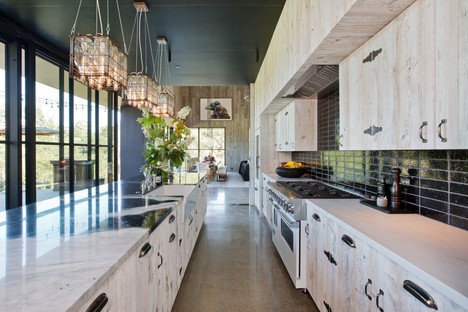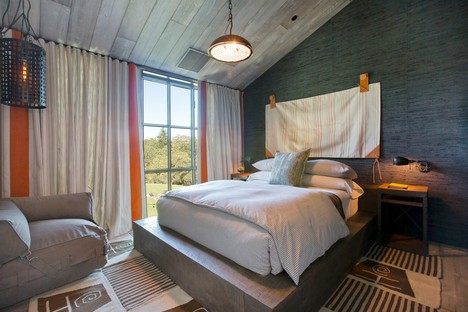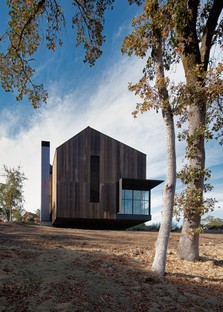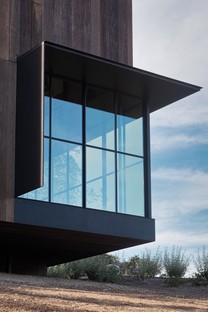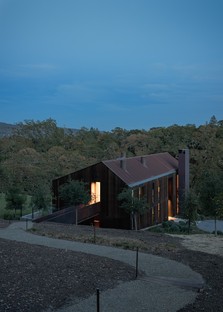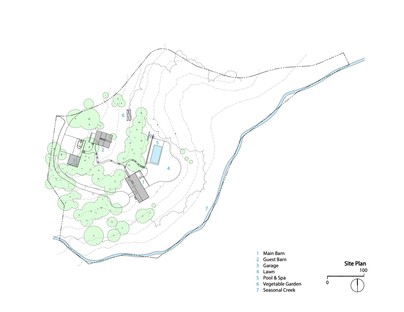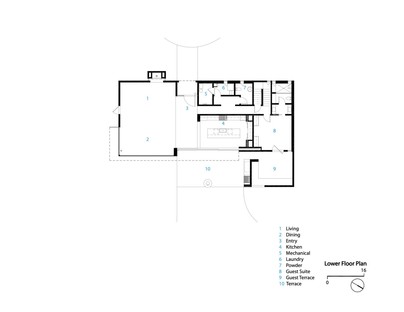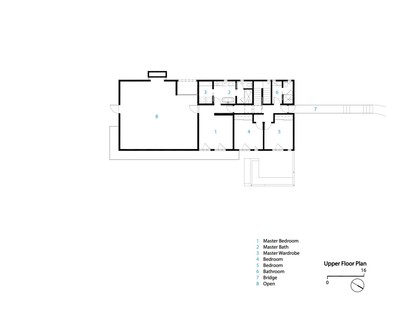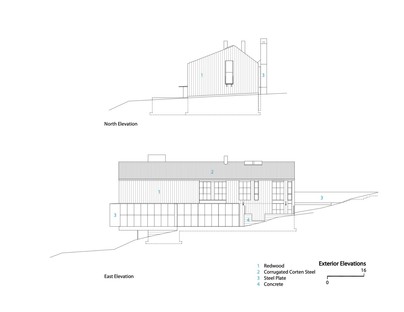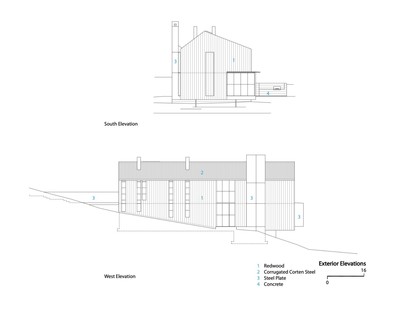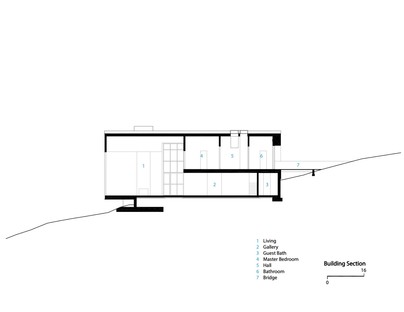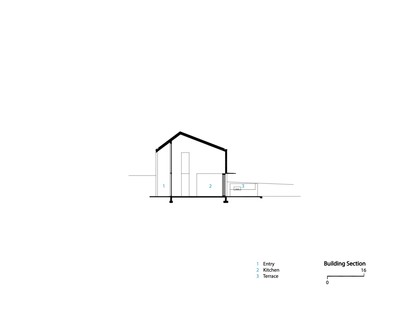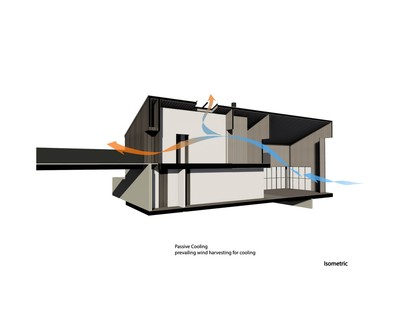18-11-2020
Faulkner: Big Barn, a holiday bunkhouse in the Napa Valley
Ken Fulk, Joe Fletcher Photography,
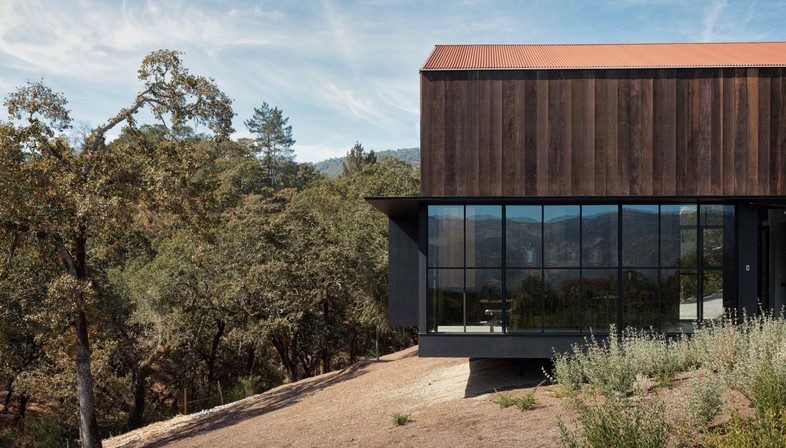
Those of us who live in densely populated Europe feel a strong attraction for the vast expanses of farmland, gently rolling hills and infinite skies of California. The spirit of Faulkner Architects’ design attempts to interpret the legacy of this landscape in a specific domestic idiom and express it, transformed, in the architectural idiom of today. The studio often works in the region and has studied the historic rural buildings used in livestock raising, such as the cabin, the dormitory and the barn: different types of shelter used by the cowboys of the American collective imagination.
The studio’s recent projects include the Big Barn, a rural home near Glen Ellen, in the Napa Valley, famous as the place where great writer Jack London lived. The footprint of a ’fifties ranch house is now occupied by a family’s holiday home, while other, smaller volumes, originally shelters for vehicles or animals, now contain appurtenances such as the guesthouse, swimming pool and spa, and the garage. The structure thus disappears into the greenery of the land, looking like a working ranch, where functions were divided into different spaces and constructions, all connected and symbolically dependent on the main ranch house. Faulkner Architects picks up on the concept of residential unit associated with the American bunkhouse, a compact, wooden volume, usually low but sometimes on two levels, as in the case at hand. Standing on a sloping lot, however, the house is built to prevent the need to level the site, preserving its topographic identity. The cross section reveals that, to the contrary, it is the building that is adapted to the lay of the land, from north to south, leaving an overhang at the lower end and joining the upper level directly to the side of the hill via a suspension bridge. The gabled roof is also true to the tradition for this type of building, normally a very simple timber construction. In this case the structure has been rebuilt out of concrete, but the architects, apparently in response to the clients’ specific request, covered it with wood, using reclaimed redwood boards. This decision was no doubt also motivated by the need to mitigate the effects of the sun inside the home, in a particularly hot climate such as that of California. For the same purpose, the roof was designed with two asymmetric gables, with the shorter end to the southwest to reduce the building’s heat gain, and the size and position of the windows has been studied with great care. Wide on the northeast side, the windows are fewer to the south, where they take the form of thin, full-height ventilation shutters like the traditional openings on barns, capable of creating air flow for ventilation allowing natural cooling. The main entrance on the ground floor is designed the same way, set back from the line of the wall so it will always be in the shade. The layout is like that of many rural homes, with the living area on the ground floor and the bedrooms on the upper level. The southern side, which is more closed-off and has practically no windows, has open spaces on the upper and lower levels, recalling the empty, shell-like spaces of barns, while the northeast side, which is more sheltered, is where the most commonly used rooms are located, with the bedrooms on the upper level and the kitchen on the ground floor.
A number of details clearly distinguish the historic type of building using contemporary designs. The home opens up to the view in the morning thanks to a series of glass doors joining the living area with the garden terrace. Elements such as the steel fireplace and chimney are displaced from the structure, connected to it with glazed joints.
The redwood determines the project’s colour palette, along with the corrugated corten steel on the roof and the black steel frames. The historic vocabulary of the bunkhouse, barns and farm cabins can easily be seen in the Big Barn, so that it fits into the tradition of the local landscape despite the fact that the constructions serve a very different purpose today.
Mara Corradi
Architects: Faulkner Architects https://faulknerarchitects.com/
Contractor: Redhorse Constructors
Civil Engineer: Adobe Associates
Structural Engineer: CFBR Structural Group
Mechanical Engineer: Sugarpine Engineering
Electrical Engineer: Sugarpine Engineering
Geotechnical Engineer: NV5
Landscape: Michael Boucher Landscape Architecture
Lighting: Ken Fulk
Interior designer: Ken Fulk
Theatrical/AV: SoundVision
Pool Engineer: Terracon
Pool Consultant: Blue Revolution
Construction Project Manager: Walker Construction Management
Special Inspections: PJC & Associates
CALGreen: Gilleran Energy Management
Irrigation Design: Dickson & Associates
Arborist: Bartlett Trees
Photography: © Joe Fletcher Photography (exterior and dining room photos) (01-11, 14-16), Ken Fulk (all other interior images) (12-13)










