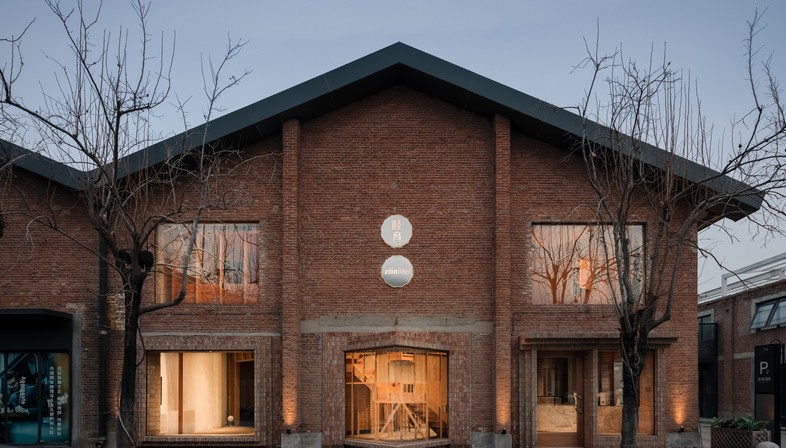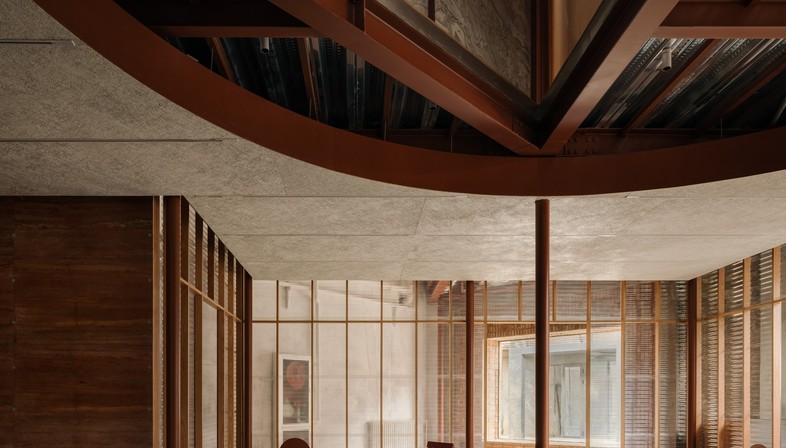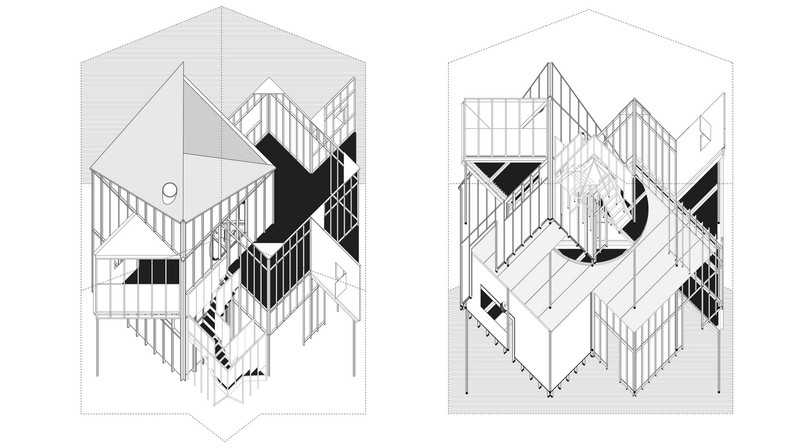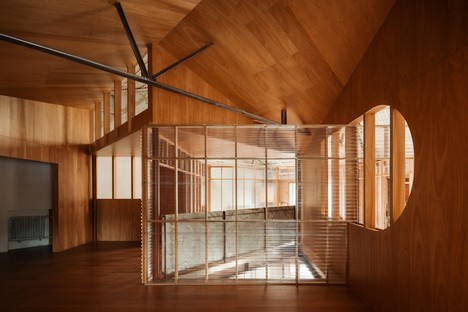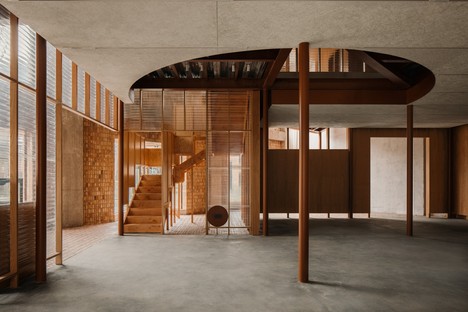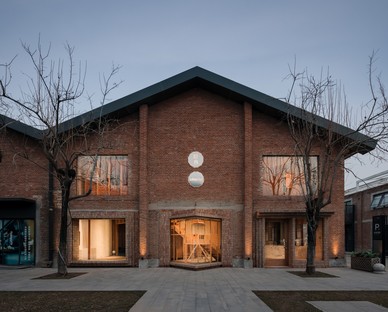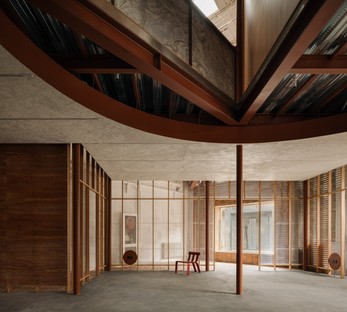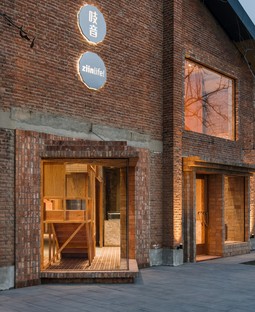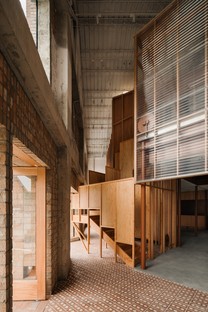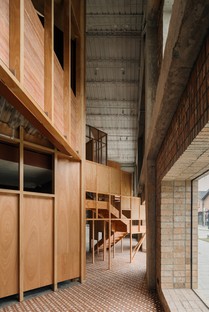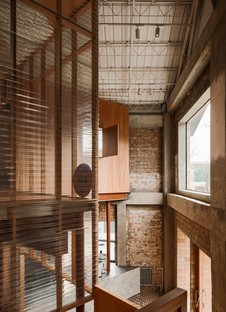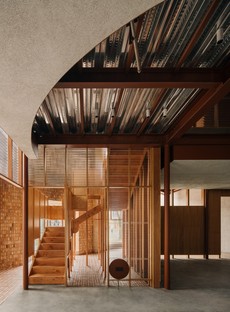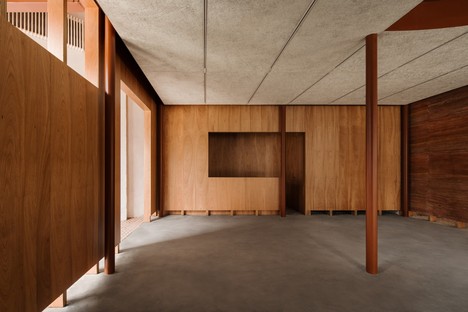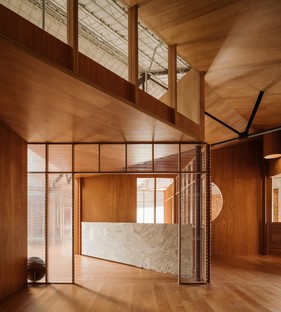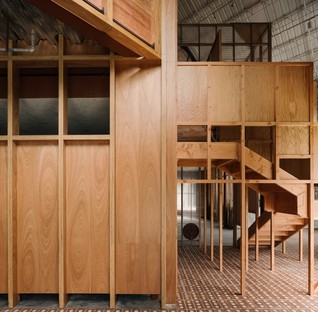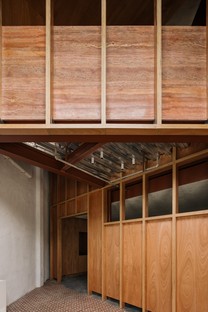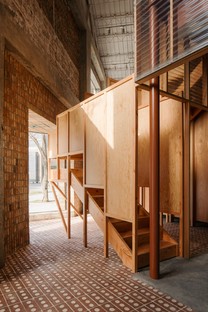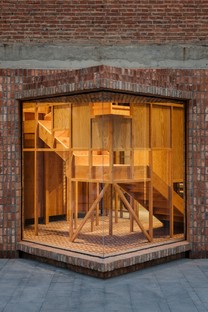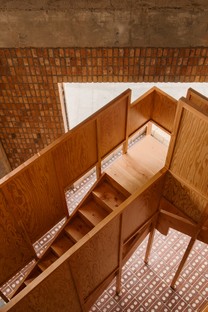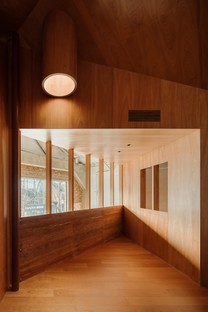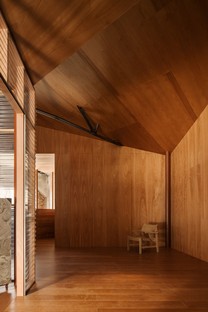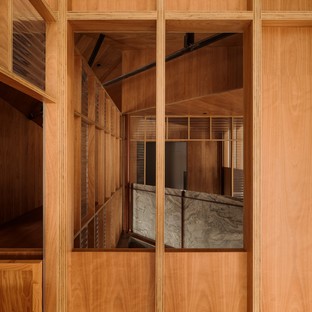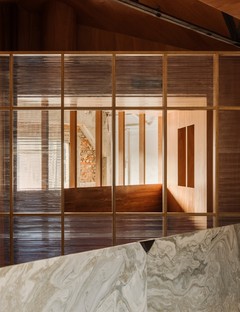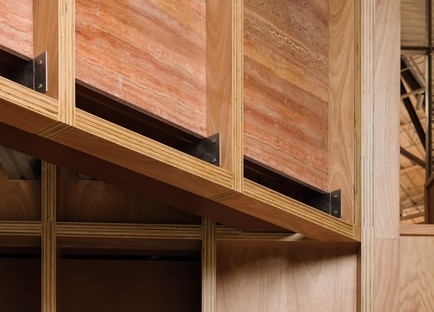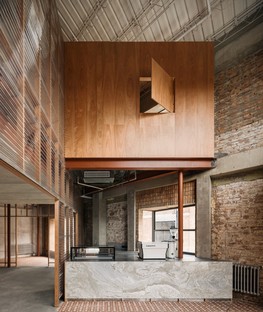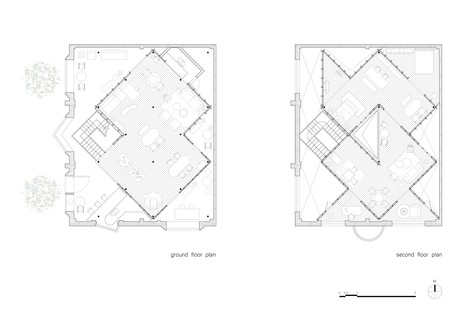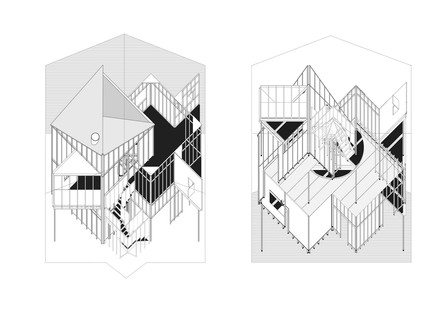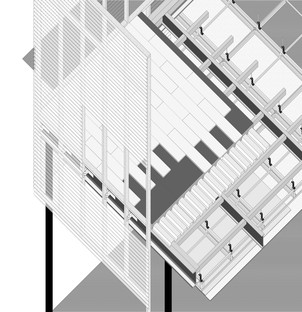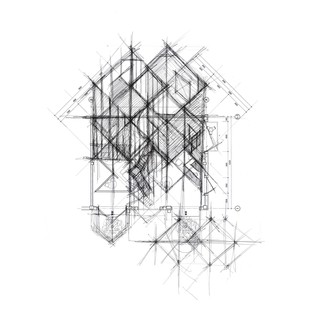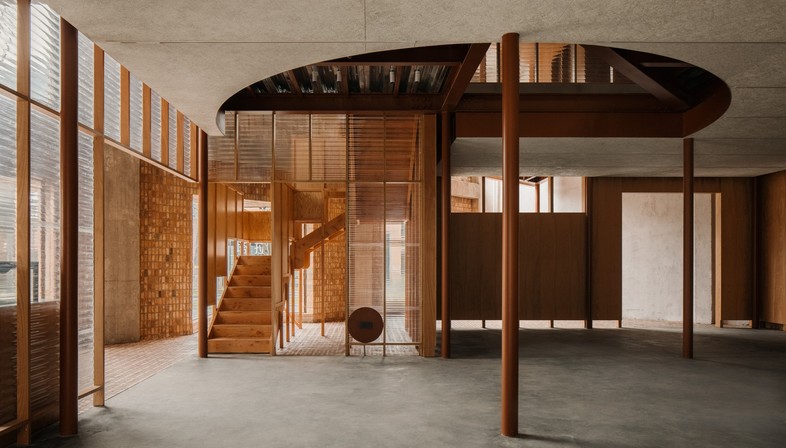
An industrial area in East Beijing, characterised by factories, freight rail tracks, railway stations and warehouses - previously known as Langyuan Station in the 1960s - became a busy production and distribution centre. But as the decades went by, its centrality as a logistical hub gradually waned, ultimately resulting in the site becoming a disused, partially abandoned area with only the handsome red-brick buildings remaining as the sole shred of evidence as to its prosperous past.
In recent years, however, this longstanding tradition and the history preserved within the walls of the complex has proven to be of great interest to up-and-coming businesses driven by a desire to associate their own image with the reclamation of a past otherwise destined to be forgotten entirely. For over a decade, now, the regeneration of industrial spaces within China’s largest cities has been a widespread phenomenon, often seeing their original function - manufacturing or logistics, for example - being adapted to new service-related functions.
This is the case of fledgling Chinese furniture company ZIIN, which commissioned the transformation of an old fabric warehouse within Langyuan Station into a shop and showroom.
Shanghai-based architects Atelier tao+c visited the site, admiring the old exposed brick building with a pitched roof which dates back to when the area was originally founded as a logistical and manufacturing centre. This is merely a portion of a larger building with a rectangular floor plan and a zigzag roof pattern. Considering the significant divergence between the building’s original function and its new purpose, the adaptive reuse project chose the approach of contrast and improvement by comparison. Atelier tao+c used the architectural shell as a theatre in which to stage the new functions, to design a wholly different environment within it - a world away from the building’s past and original goings-on - where the new business could take shape. Whilst the past and the future approach one another - even to the point of physically touching - they still maintain their semantic distance.
“Two intersected square frameworks were erected, meticulously rotated at 45 degrees, staying sole as an individual structure while also connected to the original brick wall, which forms a separate ‘house within a house’ journey,” explain the architects.
The still-burgeoning story of furniture brand ZIIN is now set to unfold within this new lightweight, temporary structure, where their many objects will be displayed, along with a staging of the contemporary home according to ZIIN, whilst the events of the building itself, the history of the neighbourhood, and everything that came before this latest stage in its lifetime is left as a suggestion to be glimpsed in the background.
As we move beyond the simple brick boundaries of the building envelope - defined by a single material, a single colour - we are greeted with a backdrop of alternating opaque and transparent sections, organised over two floors, where a multitude of materials are combined and alternated, making for an incredible variety of spaces, thresholds, perspectives to contemplate. The visual unity, clarity and simplification of the exterior offers a pleasing contrast with the intersection of oblique, converging and diverging lines, circular windows, unexpected views from above, balconies and pergolas, both inside and outside, where man seems to be able to fit in, as if in an Escheresque landscape.
Confirming this, in the staged representation of the company’s new idea of a home, the transparent walls are made from panels of corrugated polycarbonate, which distort and fragment the observer’s view of the space, serving to multiply its possible interpretations.
The cavity space, which runs along the perimeter between the existing brick walls and the new structures, introduces the notion of a ‘semi-internal, semi-external’ space. The wooden staircase has been put into particular focus with a transformation into a wedge that forces the external wall to explode outwards at an angle, thus creating a moment of revelation. In terms of materials, meanwhile, Atelier tao+c made some deliberate choices: “Common industrial materials, particularly standard steel beam, profiles, timber and bricks, make up the finish of project structure regardless of cost and grading, roughness or smoothness. By adopting this material selection, we aspire to eliminate the hierarchy, simultaneously making no distinctions in ZIIN Store.”
by Mara Corradi
Architects: atelier tao+c www.ateliertaoc.com
Design Team: Tao Liu, Chunyan Cai, Haojia Song, Weilu Wang, Jingying Cai
Location: Beijing, China
Completion: March 2022
Area: 186 sqm
Materials: ashtree laminated board, corrugated polycarbonate panels, fiber cement board, brick, marble
Client: ZIIN
Construction Firm: Shanghai Tianci Architecture Deco, Limited, Co
Photographer: Wen Studio










