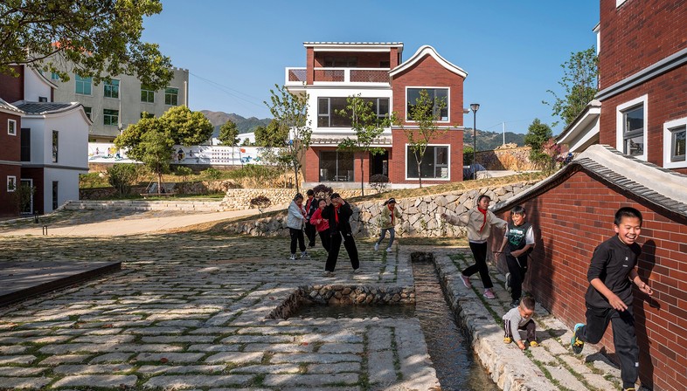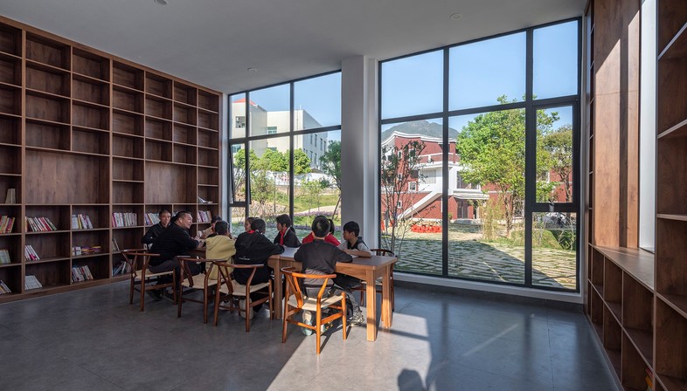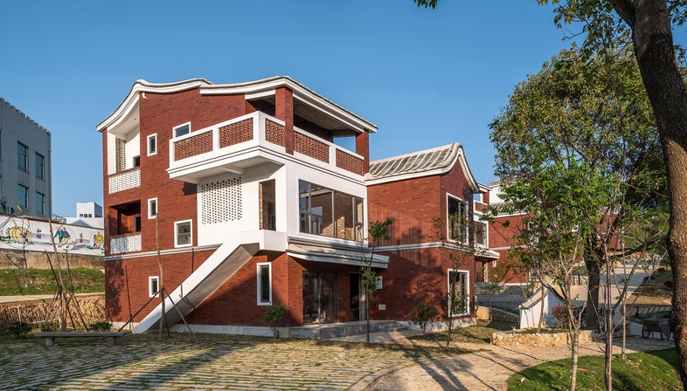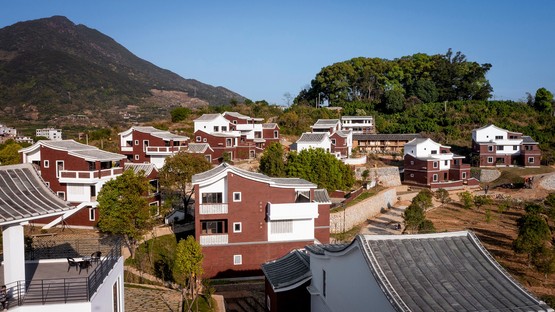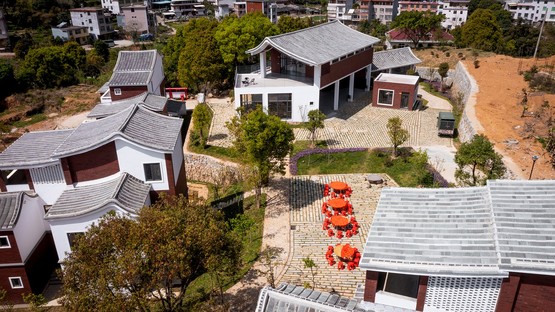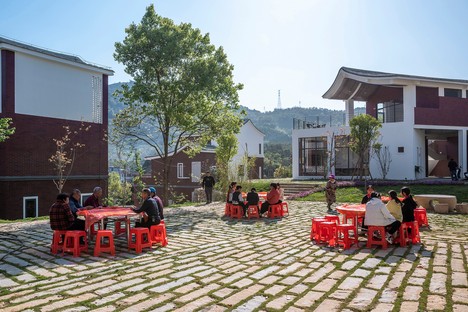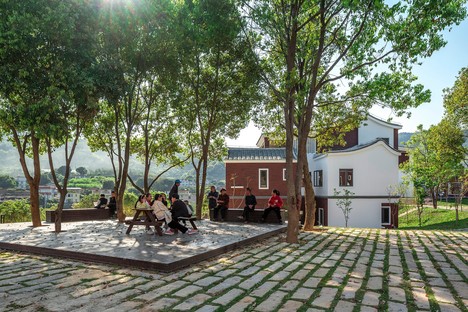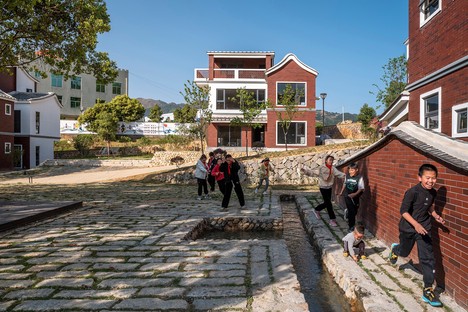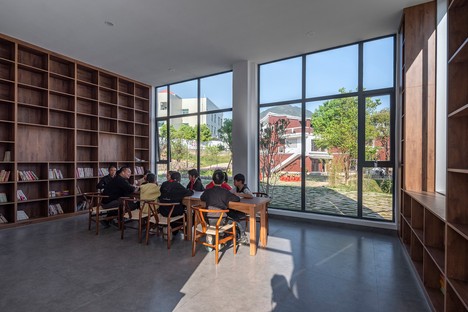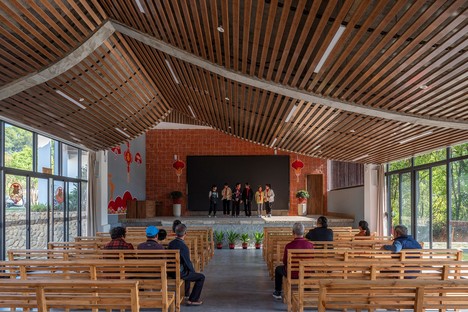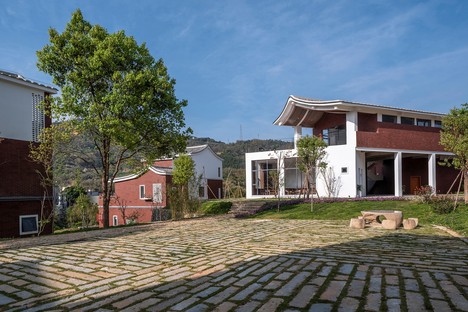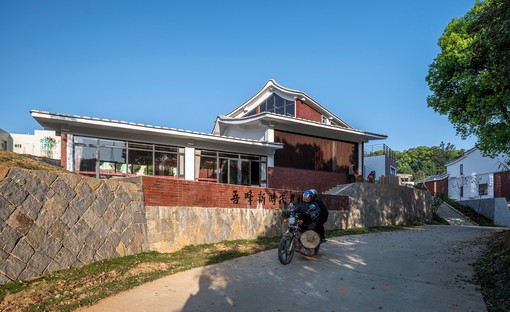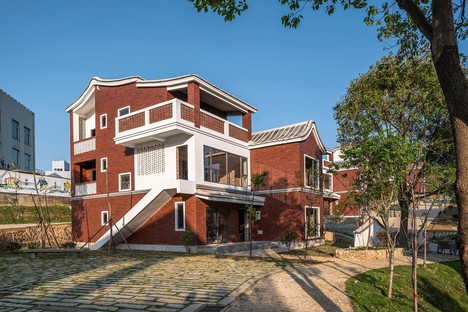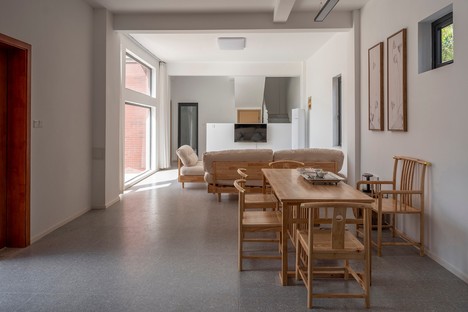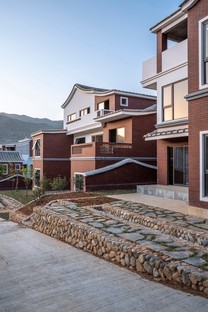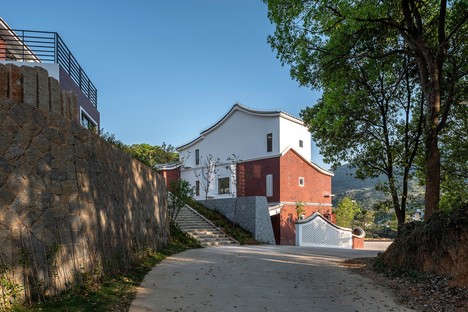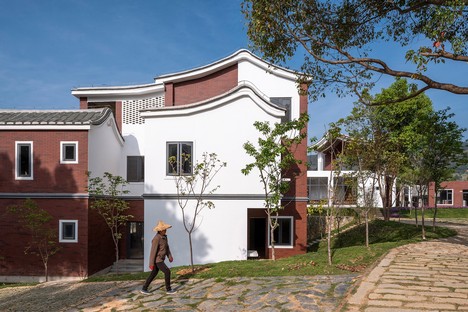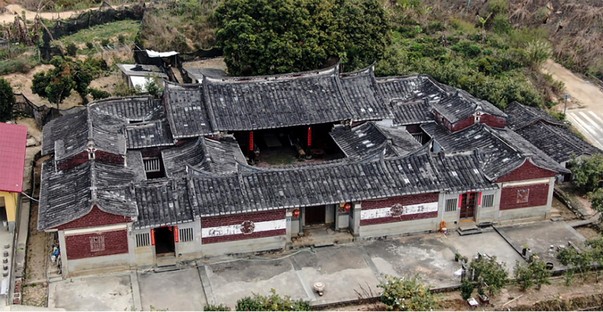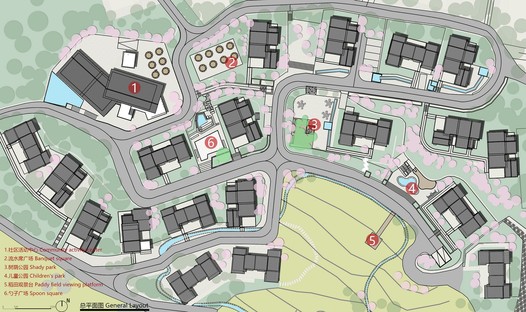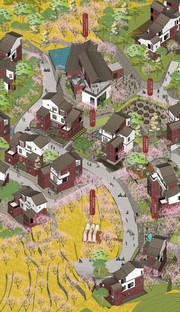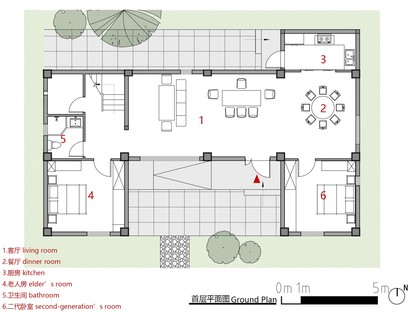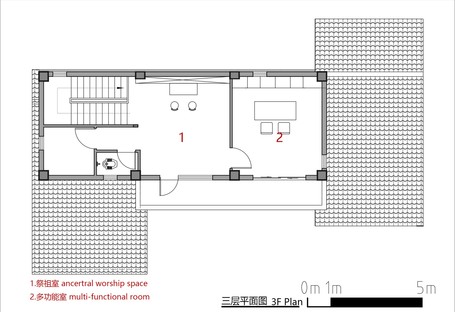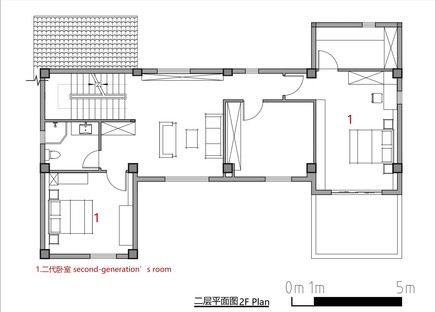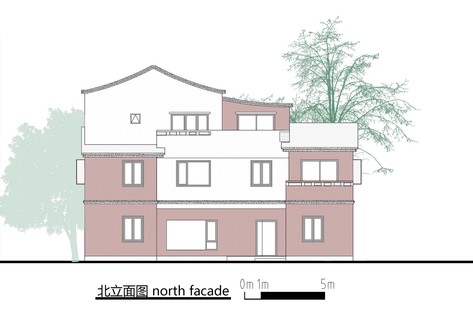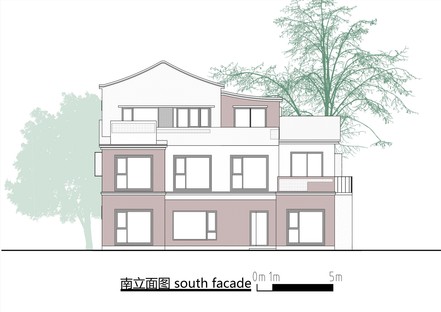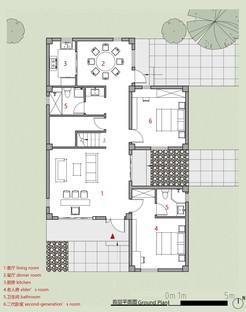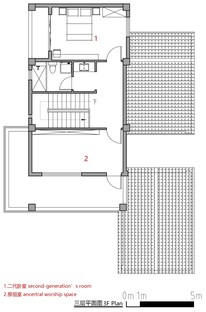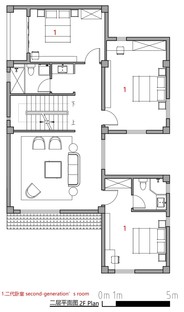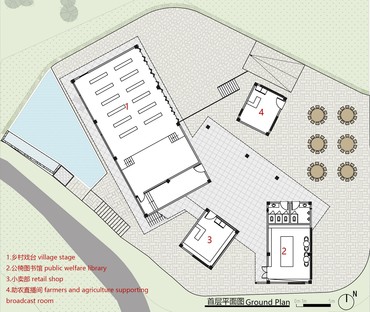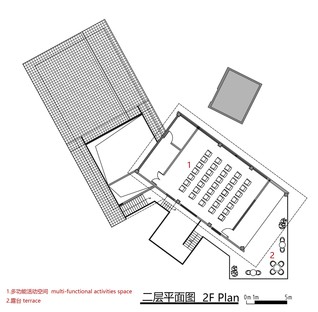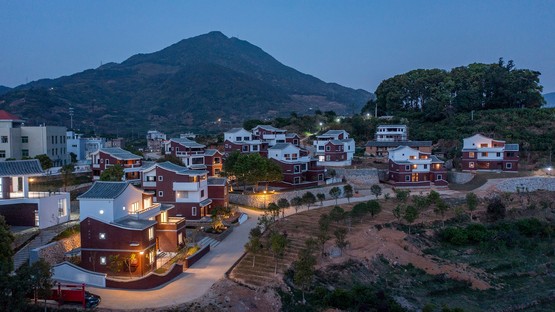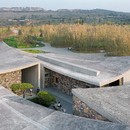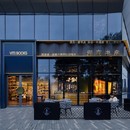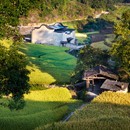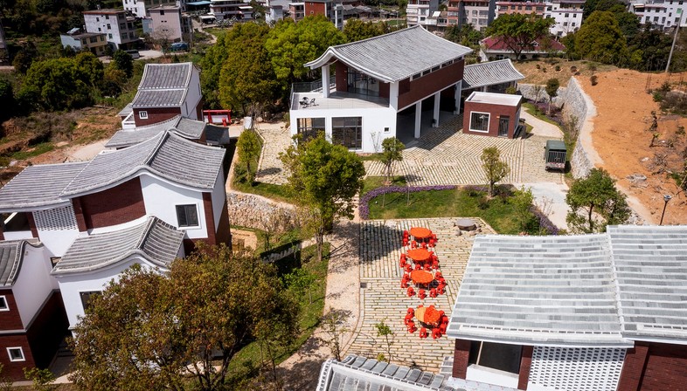
China is experiencing strong demand for housing, particular in rural areas. He Wei and Chen Long of 3andwich Design explain how the administration has been concentrating on construction of new public complexes in recent years, while neglecting construction of housing. China’s rural population has been left to build its own homes without guidance, imitating the style of urban housing developments, with a detrimental effect on the landscape.
Four years ago, to buck this trend, the Fujian Provincial Department of Housing and Urban Rural Development got ten Chinese architectural practices involved in reflection on a new, up-to-date concept of the rural community. The goal was to conduct a pilot project for development of residential districts in rural areas, responding to the new needs of communities in Fujian Province. The administration picked ten counties in the region and identified the sites on which the new neighbourhoods were to be built, awarding their development to ten different architects.
These included 3andwich Design, asked to develop an area in the village of Wuxi, Wufeng Town, Yongchun County. The masterplan included new homes, public service buildings and outdoor public spaces, designed on the basis of principles that could also be applied in other locations in Fujian.
The focus was on restoring the region’s legacy through its architectural heritage, rebuilding family relationships using solutions involving shared living spaces, using local materials and choosing traditional construction techniques that can be performed by local artisans, generating jobs. Lastly, with a view to the future and the importance of tourism for the local economy, the homes designed include two or more separate units which can be rented out temporarily to generate income for the households.
To reinterpret the traditional residential architecture of Fujian, the new masterplan includes dark red, white and greyish-blue brick buildings, with façades decorated with perforated bricks and traditional pagoda roofs of different heights, slopes and orientations, creating an alternation of different types.
The emphasis on use of local materials, construction techniques and craftsmanship led to the choice of traditional tiles characteristic of the city of Hushan, while the walls are made of locally quarried granite. The population became involved in the work site, boosting the local labour market and promoting pride and a sense of belonging.
“The new houses are in the form of detached buildings, responding to the contemporary structure and housing demands of rural families. Each house strictly occupies no more than 120 square meters of land and has no more than 3 floors. The spatial organisation considers the living habits of the southern Fujian region and sets up exclusive spaces beyond the conventional functional spaces, such as a tea-drinking space, ancestral worship space on the top floor, and storage space for agricultural households. Where conditions allow, independent small courtyards are set up for villagers to grow vegetables,” say the architects.
In accordance with the conventions of rural life, the project also includes a community activity centre, with a theatre, a meeting room, an assistance centre, a shop and a library. The space serves as a hub for rebuilding relationships in the neighbourhood and extending traditional culture.
The neighbourhood also includes small to mid-sized outdoor spaces meeting the residents’ productive and residential requirements, for instance by allowing them to hold weddings and funerals.
The public facilities and infrastructure in the community are government-funded, while the new homes were funded by the people who live in them. Construction costs per square metre were capped to ensure that the people the homes are intended for can afford to live in them, and make sure that the project is replicable.
Architectural Design: 3andwich Design www.3andwichdesign.com
Lead architects: He Wei, Chen Long
Team: Liang Zhuyu, Tang Jing, Wang Ziyi, Meng Xiangting, Liu Song, Liu Yong, Zhang Yu, Zheng Xin, Wu Xuan, Yao Xinghao
Location: Wuxi Village, Wufeng Town, Yongchun County, Quanzhou, Fujian Province, China
Owner: Wufeng Town People's Government of Yongchun County
Construction unit: Zhongbo Urban Construction Engineering Co., Ltd
Total construction area: 16,000 sqm
Phase I building area: 4,800 sqm
Design time: July, 2019 to Dec., 2021
Completion time: Dec., 2022
Photography: Jin Weiqi










