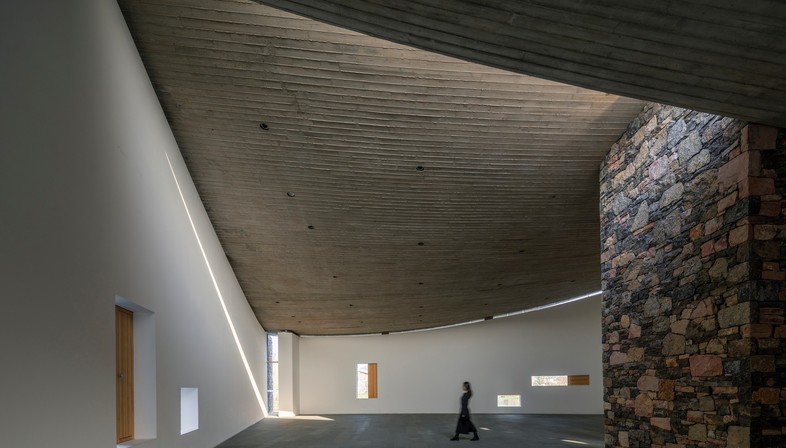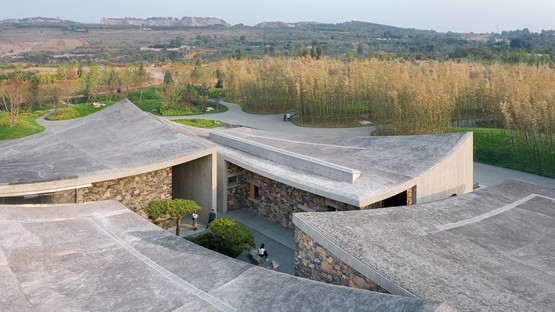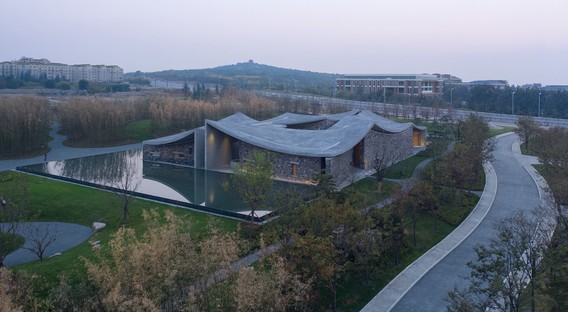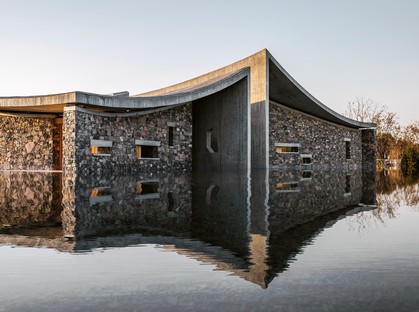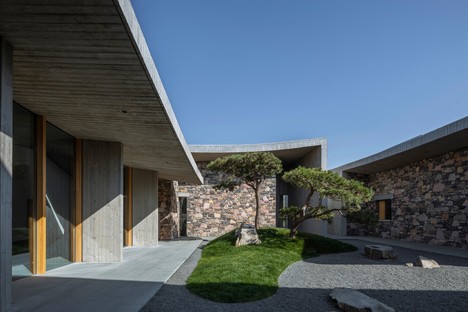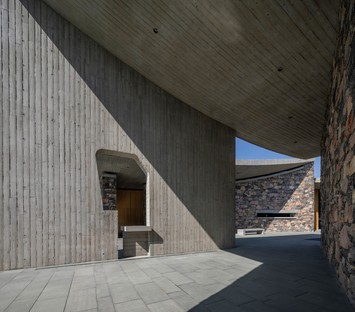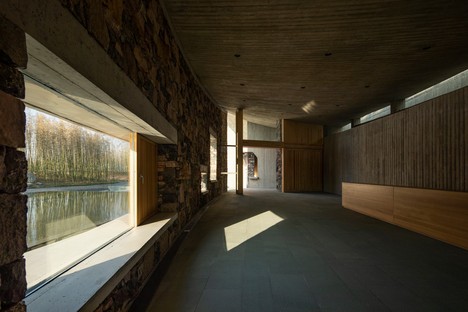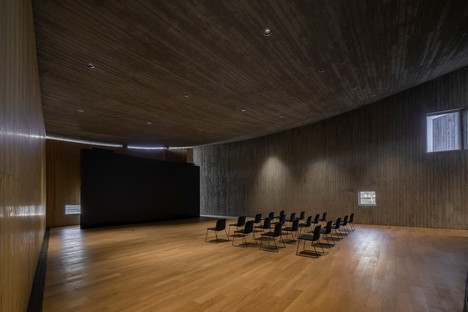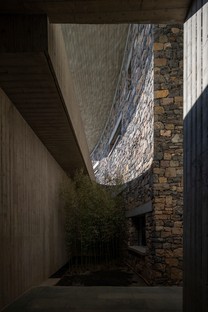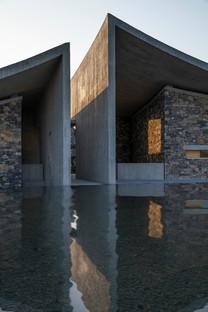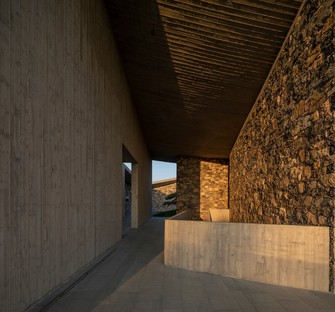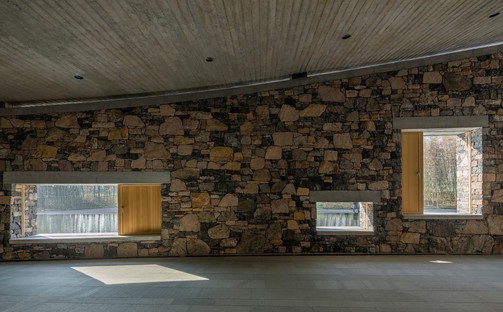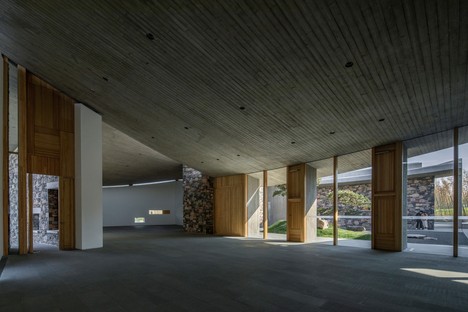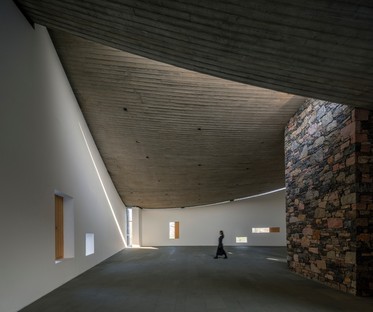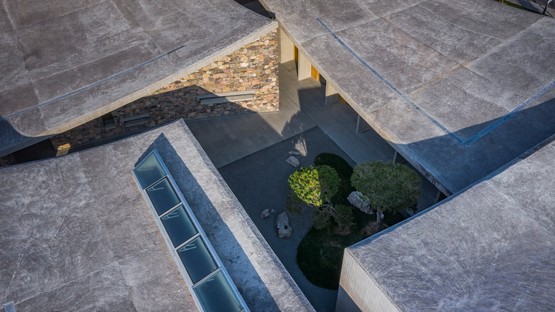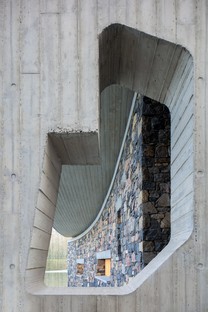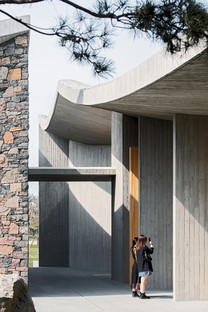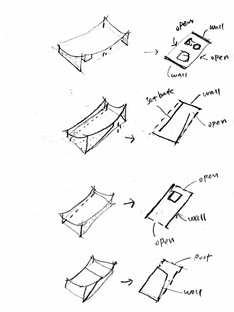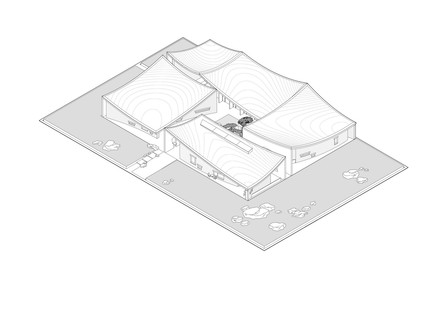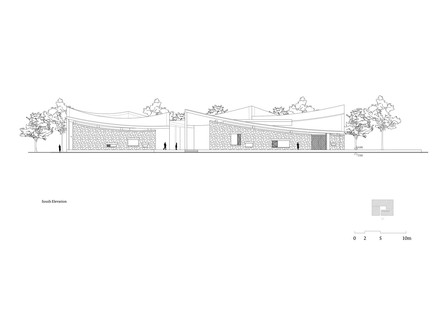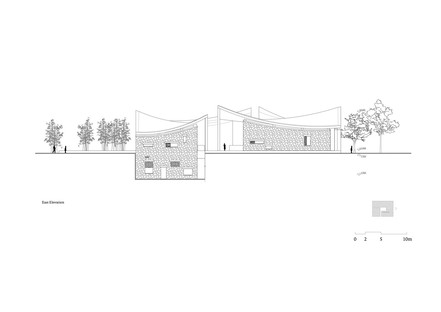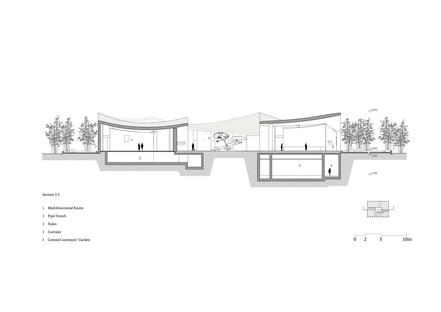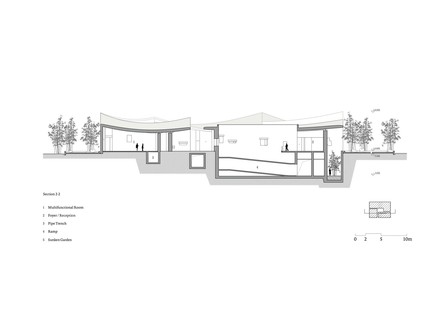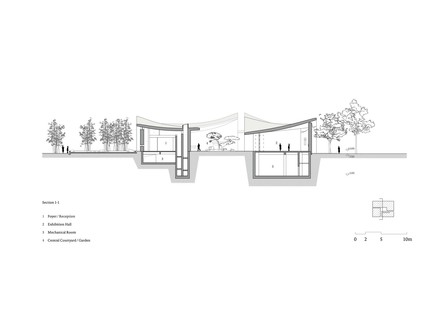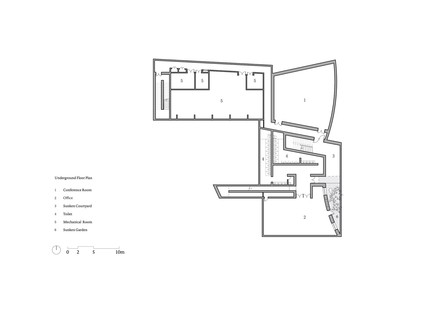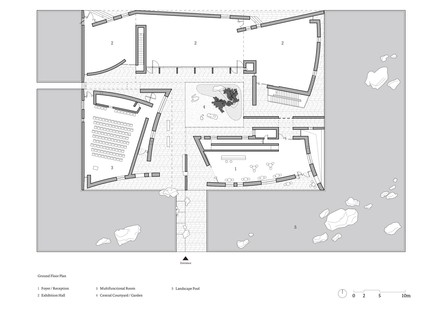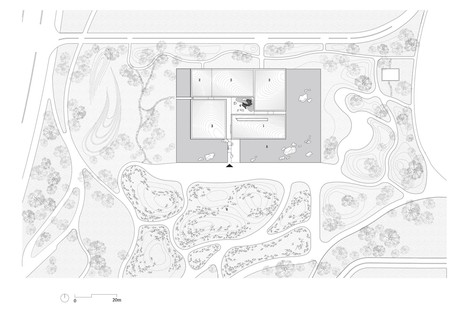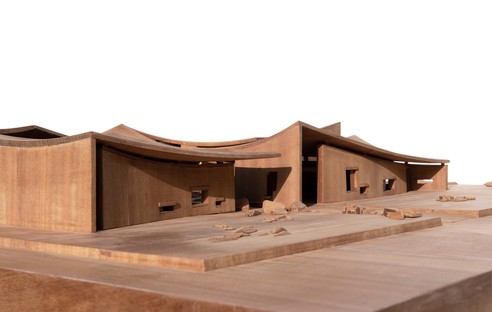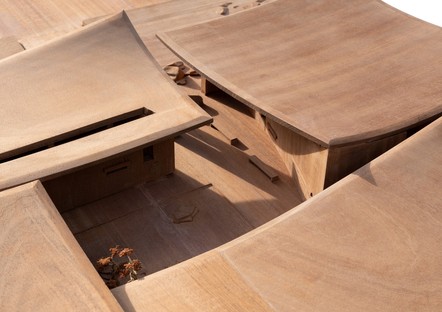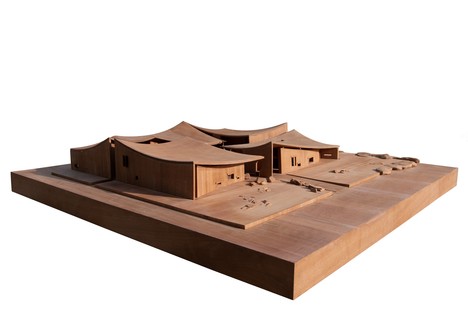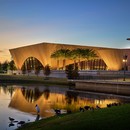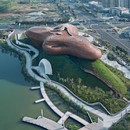14-12-2022
Studio Zhu Pei: OCT Art Centre in Zibo, Shandong, China
Studio Zhu Pei,
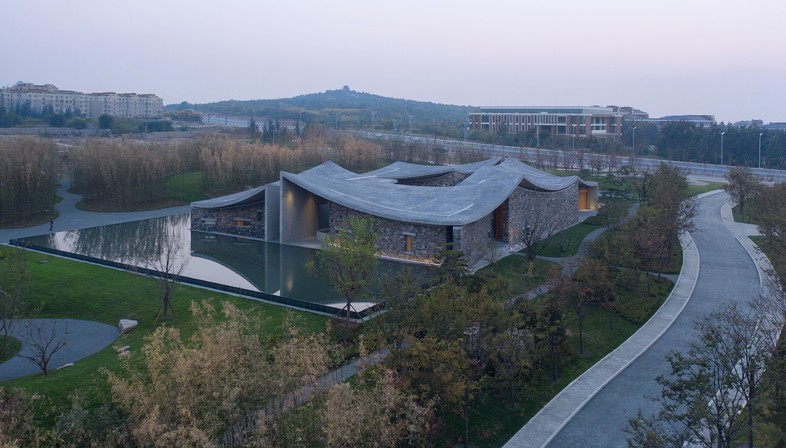
Founded in Beijing in 2005, Zhu Pei’s studio touches an emotional cord once again with another project focusing on the relationship between tectonics and the natural environment, OCT Art Centre in Zibo, in the Chinese province of Shandong. Known to the public primarily for his Jingdezhen Imperial Kiln Museum and Yangliping Performing Arts Centre, which stand out for their powerful composition based on the study of materials and representation of the surrounding landscape, Zhu Pei was working on another art and performance centre around the same time. This project is located in the metropolitan city of Zibo, in Shandong province in northeast China, a very green, flat area connecting the vast plains with the foothills, presenting a continental climate that has generated a bleak landscape relatively unchanged by human hands.
The Chinese architect has always focused on the theme of nature, and in this setting strongly demanding dialogue with the natural landscape, it is evidently the focus of the process of design.
In addition to this, the project focuses once again on the theme of the boundary, significant architectural expressions and interpretations of which may be found from Mexico to the Far East. The question is how to make the difference and the distance between inside and outside, covered and uncovered, closed and open, more labile without depriving these different spaces of their particular features, without creating something completely indistinct, without sacrificing the concept of a space sheltered against the outside world.
Zibo OCT Art Centre is a project arising out of these two fulcrums of interest, seeking to provide an original response in the context of the local culture. It is a building constructed around a central courtyard, in the ancient Chinese tradition, a series of rooms, ideal references to homes or semi-public spaces in which people performed a number of functions. The courtyard is a symbol of social convergence and, as in the traditional Siheyuan, it is not a closed place in opposition to the other spaces around it, but is permeable and constantly being transformed.
The building’s apparently introverted essence when seen from outside and from afar disappears as we approach it and fully perceive its fragmentation into stone volumes covered with big concrete “sails”. It recalls the image of a group of tents, with fabric roofs supported by slender but strong bamboo canes, among which light, air and people can circulate. All around it is nature, anthropised and given the form of stands of trees with pathways winding among them and a big body of water embracing the building on three sides. The main access is from the park around the building, while secondary entrances are marked on the opposite wall, more directly connected with traffic routes. From the green area in particular, the building appears to float on the water, a sensation reinforced by the lightness of the design of its sail roofs, even though they are clearly made of concrete.
The weight of this roof is supported by walls of locally quarried stone selected for its contrasting colours and sizes. The layout of the walls appears to be the result of a game of pick-up sticks, intentionally avoiding all forms of alignment and perpendicular arrangement in favour of random intersections, broken lines and curves. In actual fact Zhu Pei’s intention is to create apparently imprecise spaces that can contain an indefinite number of functions and, especially, activities that would benefit from both the closed, sheltered environment and the open, exposed one. The parabolas of the roofs, detached from the walls that support them, design the same curve with light, creating spatial tensions of great intensity and adding perspectives on the outside, with irregular little openings which are equally random and unexpected.
The big sail roofs, jutting out over the wall structures, create more hybrid places, little gaps and passageways, or semi-covered interstitial spaces offering different interpretations for use. Zhu Pei comments: “The building is a sponge-like porous building, which can accommodate many people, create a lot of shadows, achieve shading and shelter from rain, etc.”
The routes thus created display a great sense of dynamism but also include spaces in which to enjoy intimacy and protection. The attention to details of the material apparent, for example, in the texture of the wooden formworks delicately impressed on the concrete cast on site, assists visitors through the transition from one form of perception to another.
Mara Corradi
Architecture, Interior and Landscape Design: Studio Zhu Pei http://www.studiozhupei.com
Design Principal: Zhu Pei
Design Team: Wilson Nugroho Markhono, Yina Luo Moore, You Changchen, Zhang Shun, Liu Yian, Ji Ming, Chen Yanhong, Liu Ling
Cooperative Design in Landscape: L&A Design
Cooperative Design in Structural and MEP: Zibo Architecture Design and Research Institute
Location: Zibo, Shandong, China
Design Year: 2019
Completion Year: 2020
Site area: 27,792 sqm
Gross floor area: 2,471sqm
Consultants
Façade: King Glass Engineering CO., LTD.
Lighting: Ning Field Lighting Design CO., LTD.
Client: Zibo OCT Group CO., LTD.
Main Contractor: Taixing No.1 Construction Group CO., LTD.
Photography by: © Jin Weiqi (from 03 to 14), © Xia Zhi Pictures (01-02, 15-16)










