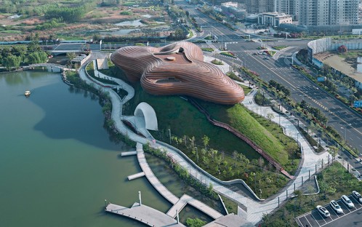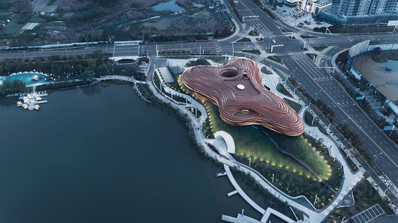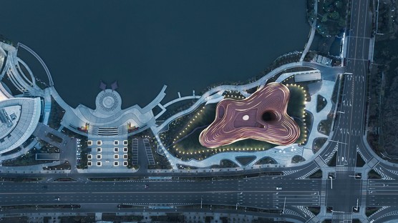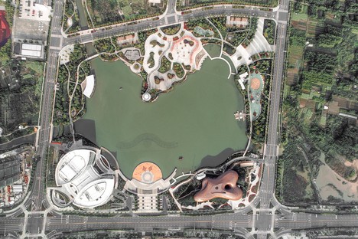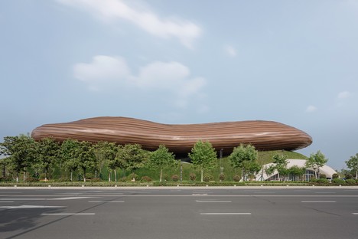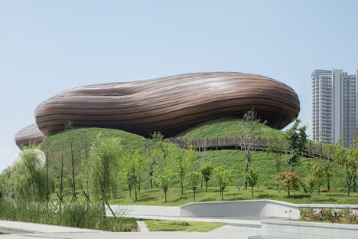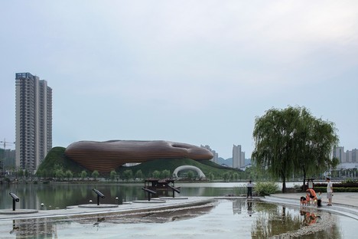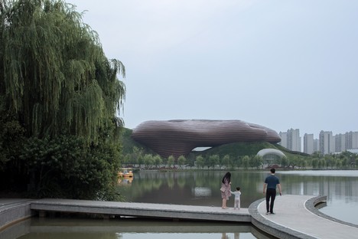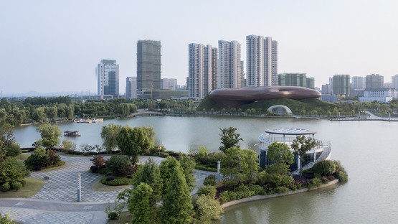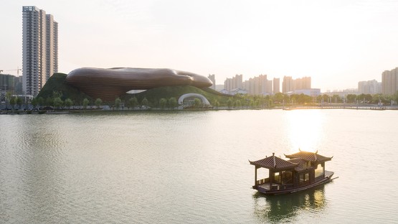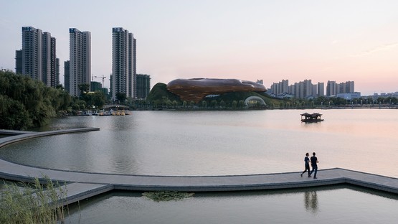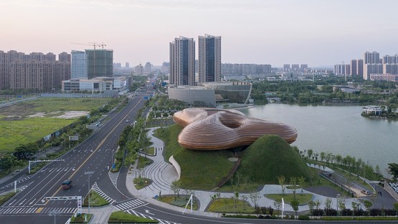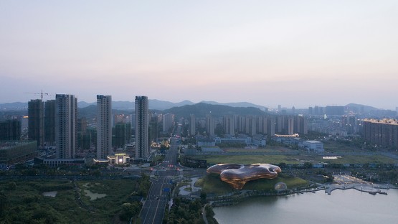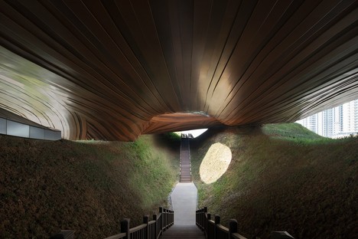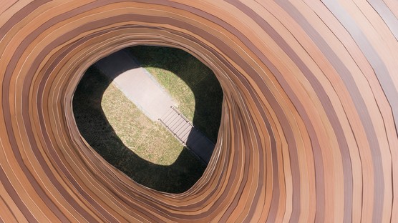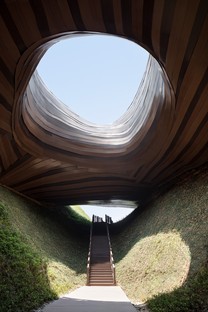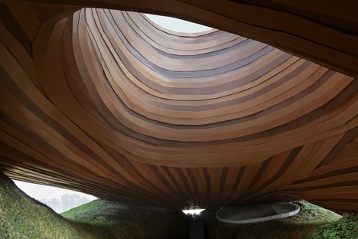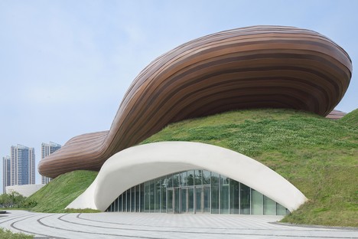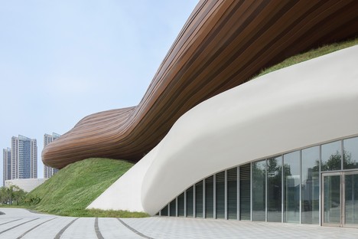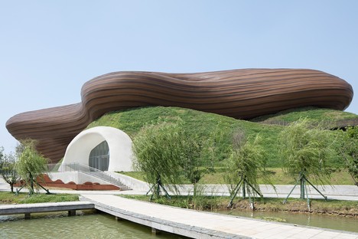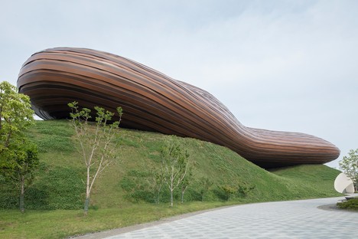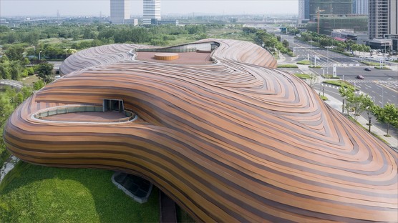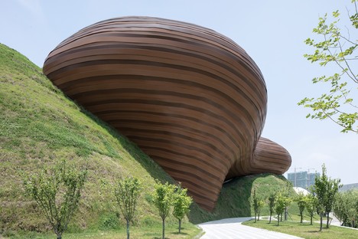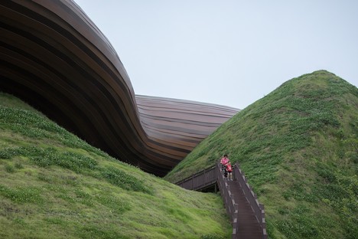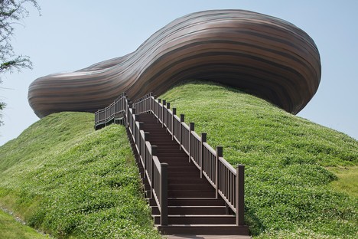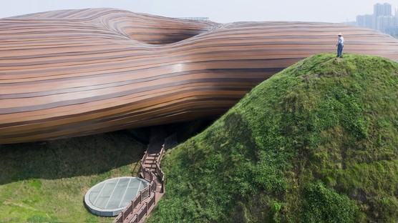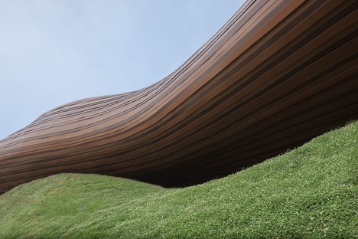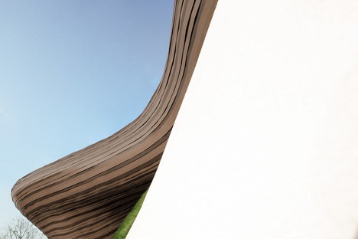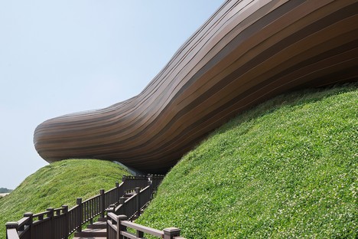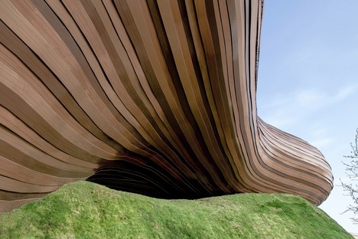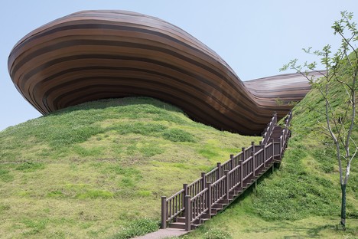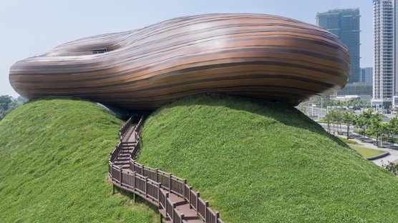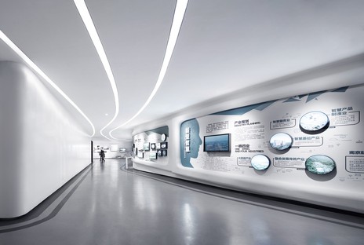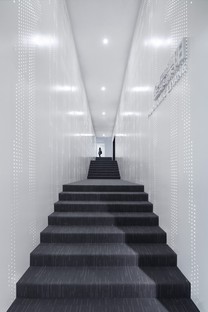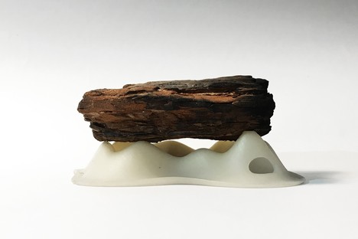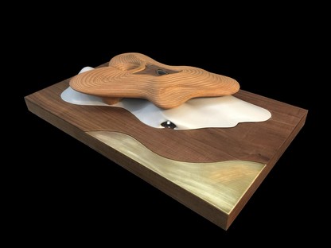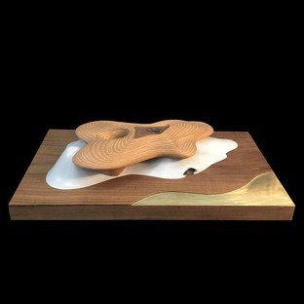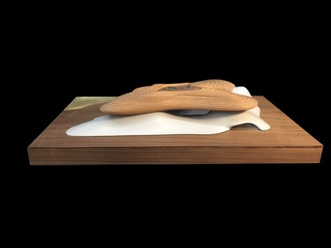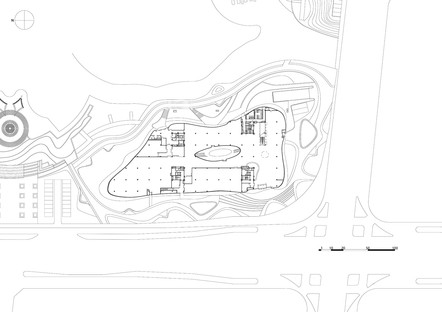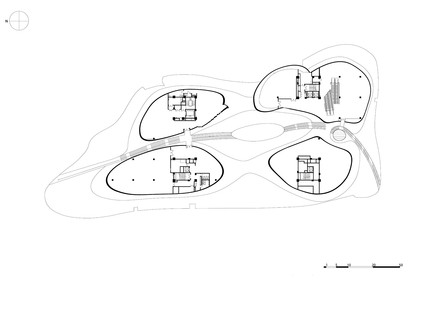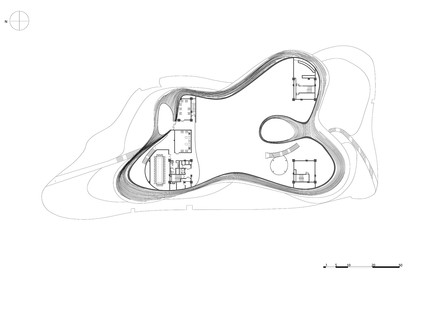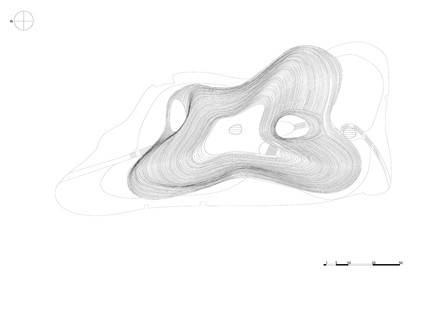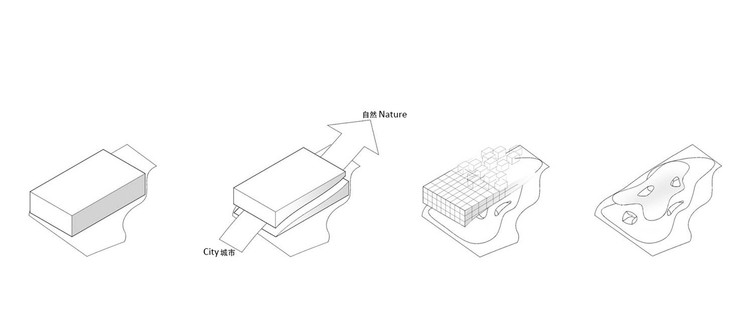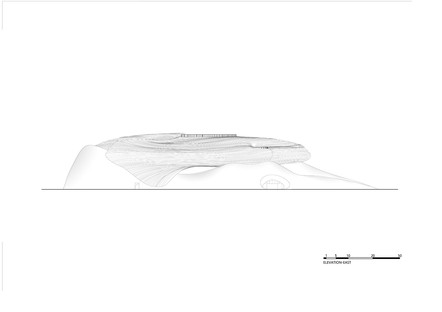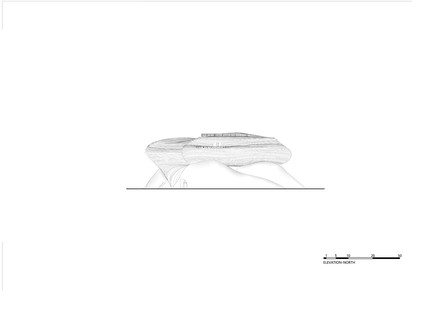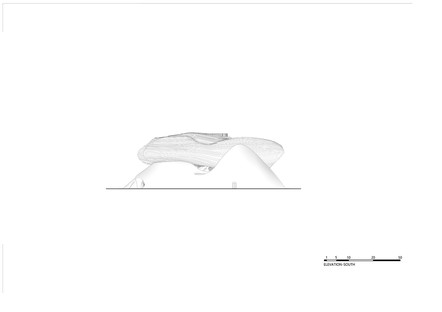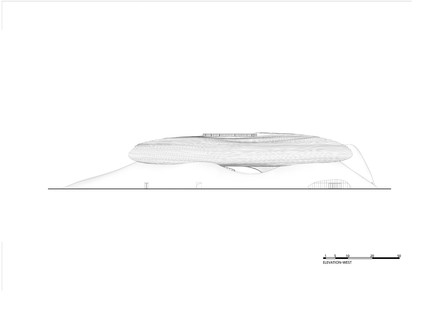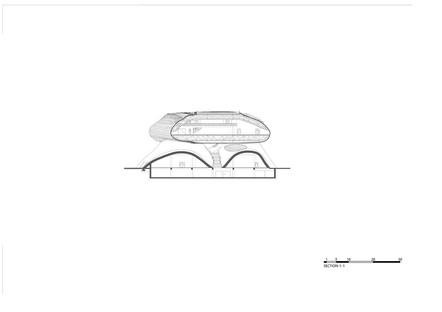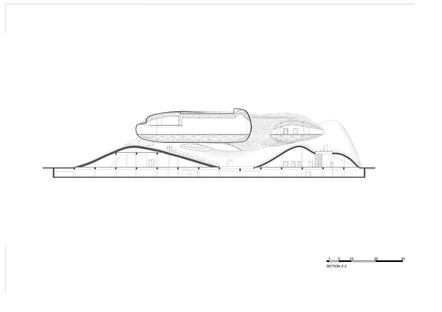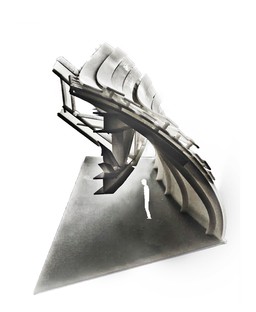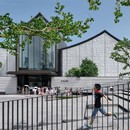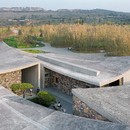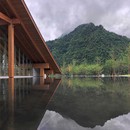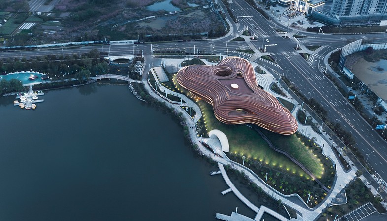
The city of Liyang, in the southeast part of the province of Jiangsu, near the border with Anhui, in eastern China, officially has an imposing new architectural landmark: Liyang Museum, on the edge of Yan Lake Park, connecting a recently built urban district with the public park and the rest of the city.
The CROX, a major architecture and landscape design studio founded by architect and entrepreneur C.R. Lin in 2009, designed the project and supervised its construction. Because of its connecting function, CROX gave Liyang Museum a shape that welcomes visitors arriving from all sides, in a symbolic reference to the need to open all the doors of culture.
The desire to obtain this effect of openness was the first restriction on the project, giving the building a strongly characterised structure. CROX modelled the earth on the site to create an artificial mound containing 7000 square metres of utility space, on which rests a majestic volume of organic shape with fully 12,000 square metres of indoor floor space. The volume, with its undulating shape inspired by an ancient Chinese musical instrument, the Jiaoweiqin, is completely covered with aluminium enamelled in a dark colour, breaking away from the aesthetic canons of all the buildings with a radius of several kilometres so that the building has no formal relationship with them, making Liyang Museum a new “landmark”.
According to the architects: “ From an oriental point of view, architecture is seen as a part of the natural whole which contains both inner and outer space; a space that connects human, earth and universe”. The team that designed the museum gave concrete form to the concept of universal connection through the wind flowing between the grassy mounds and the aluminium volume, two elements symbolising earth and sky, past, present and future. Air flowing through the empty spaces speeds up, creating harmonious melodies that give the listener the sensation of being in the centre of a unifying flow of wind and music.
“Floating” is the word the CROX uses to describe the aluminium volume. “Like poetry: smooth and thoughtful”, the floating volume is the true centre of Liyang Museum, containing three exhibition halls with highly evocative names: “past”, “present” and “future”. As C.R. Lin explains, the multiple accesses and crossing views refer to the theories of architecture scholar Colin Rowe, according to whom the multiple entry points are directly synonymous with accessibility.
Below the floating structure is a plaza open to the public which serves as the museum’s main entrance, but aspires to become a true meeting-place by creating a welcoming ventilated microclimate. On one side, a blade of water flows from an illuminated fountain to attract the attention of passers-by at sunset.
The CROX’s project was exhibited in the form of models, drawings and a video concept created especially for the purpose at Palazzo Mora during the 2018 Biennale in Venice, as part of the “Time Space Existence” exhibition. The video, made on invitation of the European Cultural Center and the GAA Foundation, is entitled Floating Melodies, in line with the ideas that moulded the building’s futuristic forms.
Francesco Cibati
Architecture and landscape design firm: CROX www.croxgroup.com
Client: Suwan China Cooperation Demonstration Area Construction Co., LTD
City cultural consultant and system service design: Shangyuan Academy
Design team: C.R. Lin, Darcy Chang, Dr. Zheng-Hao Song, Yue Jiang, Saunaam Yip, Tian-Ye Zhou, Jia-Yi Zhu, Li-Dong Sun, Nicky Ni
Location: Liyang City, Jiangsu Province, China
Completion time: 2019.09
Above Ground Floor Area: 12,000 m2
Underground Area: 7,000 m2
LDI: Nanjing Yangtze River Urban Architectural Design Co., LTD.
Photographer: Xia Zhi, Hou Bo Wen
Curtain wall design consultant: Schmidlin Curtain Wall Technology Co., Ltd.
Lighting design: Shanghai Hongying Lighting Design Co., Ltd
Design Materials: Glass Curtain Wall, Aluminium Plate
Venice biennale video: https://youtu.be/jLHgNTeaqTI










