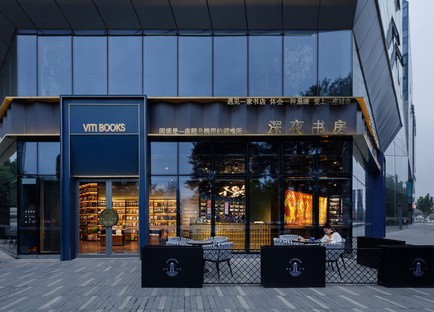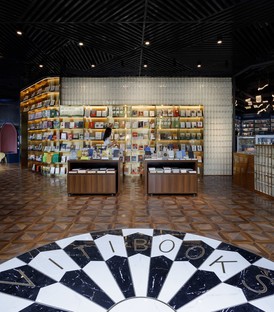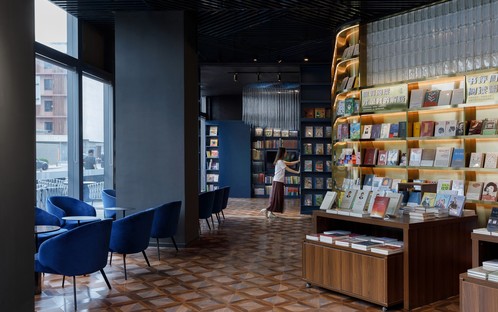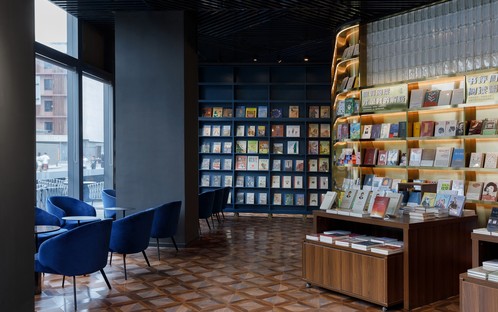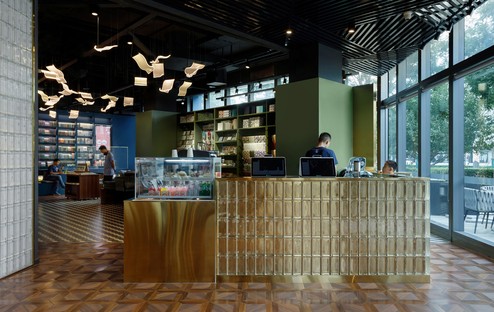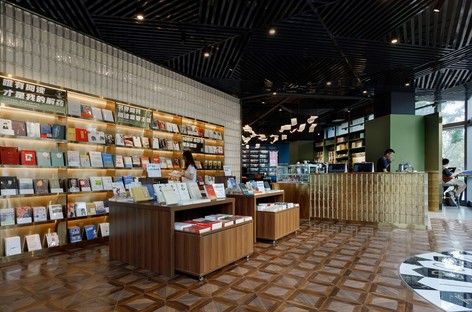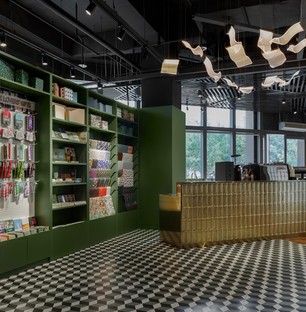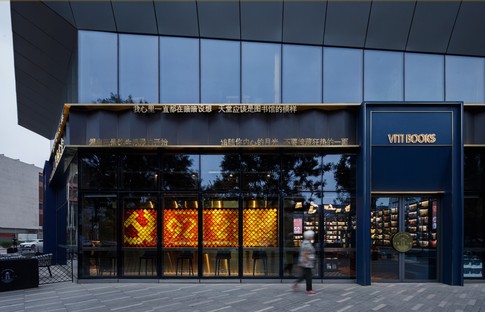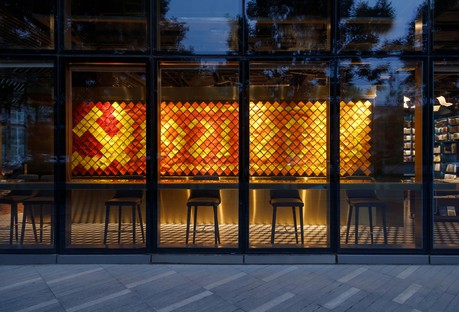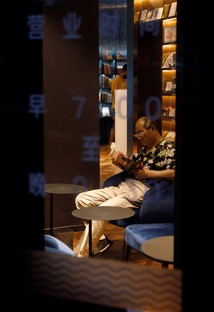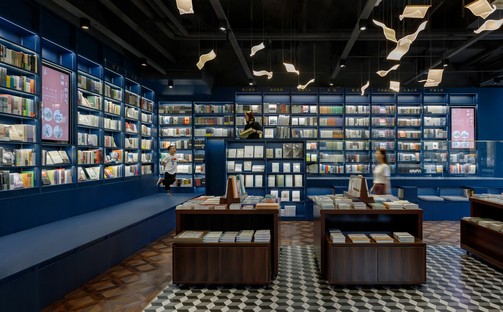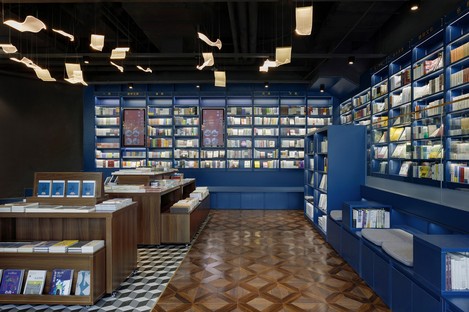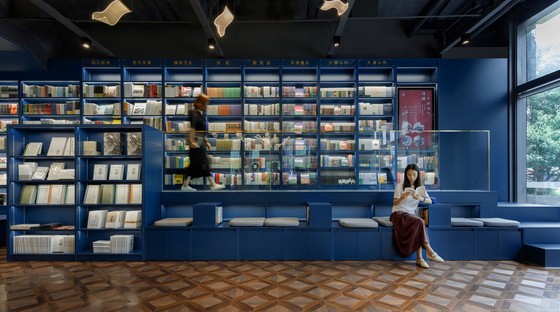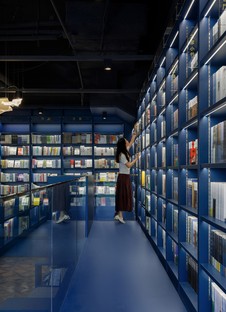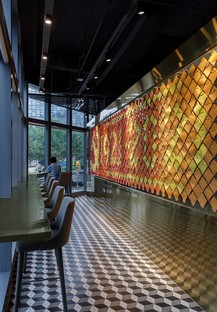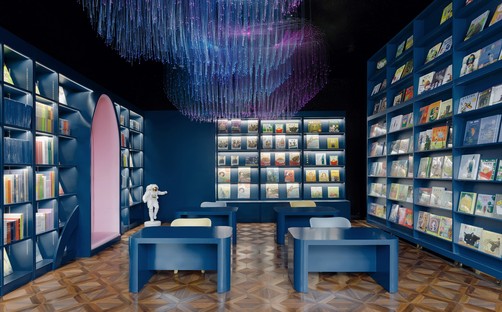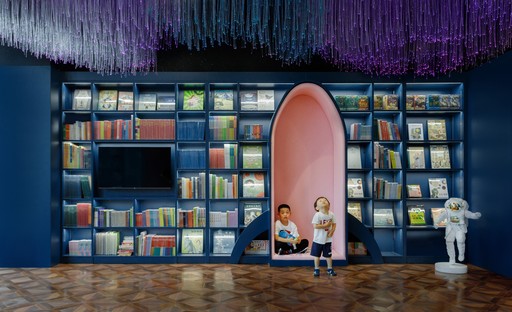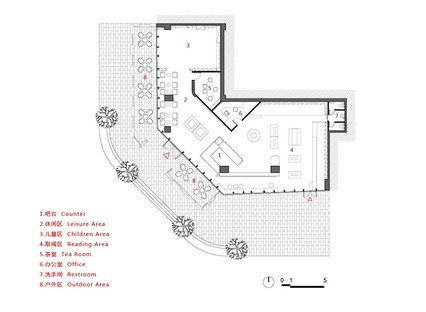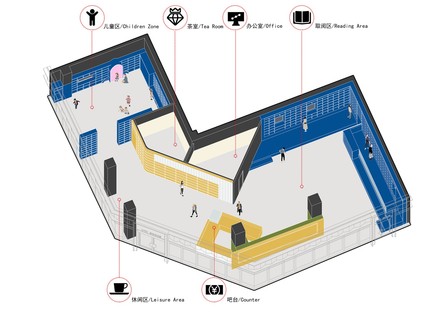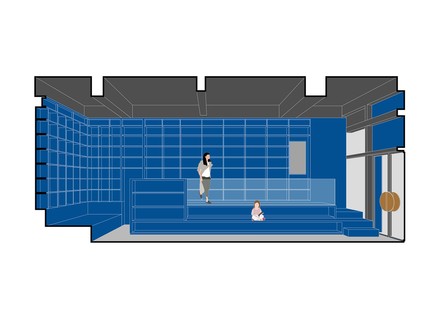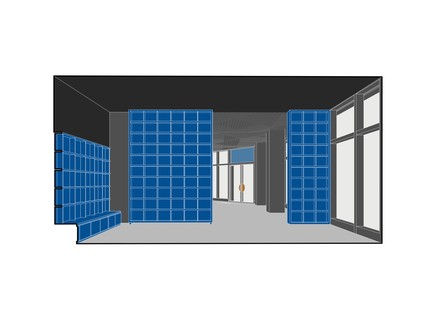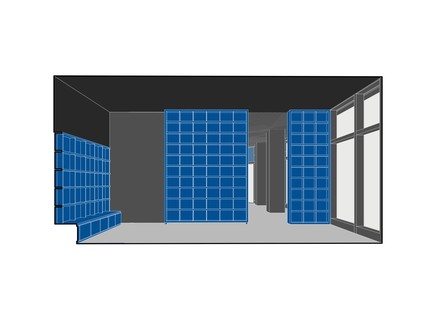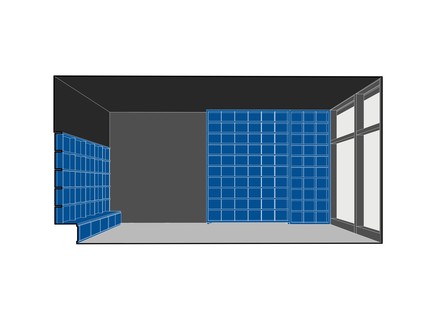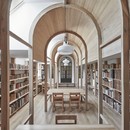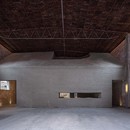18-08-2021
3andwich Design: Viti Books bookshop in Beijing
Fang Liming,
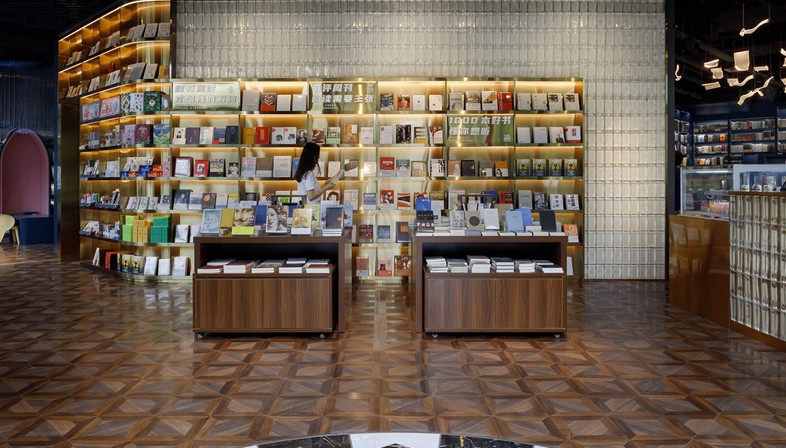
We have now learnt to recognise the work of He Wei - founder of Beijing-based firm 3andwich Design - from his recent redevelopment projects located in rural areas of China, such as Shangping Village in Fujian Province, or the 809 Arsenal resort in Yichang City, Hubei. What these and other projects have in common is the idea of regeneration, the rediscovery of once-vital spaces now crying out for new meaning and new uses, and a keen focus on the residents for whom architecture can represent a social act.
This also seems to be the common thread that links He Wei’s research in rural contexts with a recent urban project, namely the fitting out of Viti Books, a bookshop in the south of Beijing.
The new shop is located in the Daxing district, near Hongkun Plaza, an area which the architects describe as relatively unpopular, perhaps due to its strict zoning: indeed, blocks of flats and office buildings abound, served by only a handful of amenities, such as a shopping centre, a nursing home and a sports school. There are a few shops here and there, and the closest metro station is 1.5km away.
The client, Shangfa Viti (Beijing) Culture Co., Ltd., visualised Viti Books as a new cultural landmark for a community so desperately in need of one. “Nomen omen”, as they say: Viti is the name of the main island of Fiji, and means ‘dawn’, alluding to the rebirth that the project aims to bring about in the neighbourhood by offering the pleasure of reading in a versatile, welcoming place. The architects ran with the theme of the island in content, too, building a layout based on semantic ‘islands’.
3andwich Design has focused on creating a very strong and coherent visual identity, creating a series of communicating interior areas developed in such a way as to accommodate different people in different spaces, each with their own marked ambience. The shop is located in the southwest corner of Hongkun Plaza, a 300m2 space with an L-shaped floor plan and vast windows overlooking the street. The bevelled edge of its corner allows the shop to have a third glazed façade, which is perfectly suited for the main entrance given its centrality. In order to make the most of the shop’s potential in terms of the views on offer, the entire façade stretching around the building - with an internal height of 3.3 metres - features a transparent curtain wall which offers a field of vision of 270 degrees. A second doorway has been opened up on the southwestern side, at the point closest to the walkway leading to the entrance to the shopping centre.
The appearance of the exterior is consistent with the design - with its many interesting details - that visitors are met with upon entry. A double-height frame protruding from the glass façade outlines the main door, whilst a second frame with zigzag panels highlights the horizontal development of the façade. The sea-blue aluminium cladding bears the majestic gold Viti Books sign, along with other Chinese characters which, despite being fixed, catch the eye thanks to their golden reflections on the irregular surface. With no special lighting to speak of, the façade instead capitalises on the dynamic colour scheme of the interiors whilst maintaining the air of sobriety befitting of a place of culture, as per the client’s wishes.
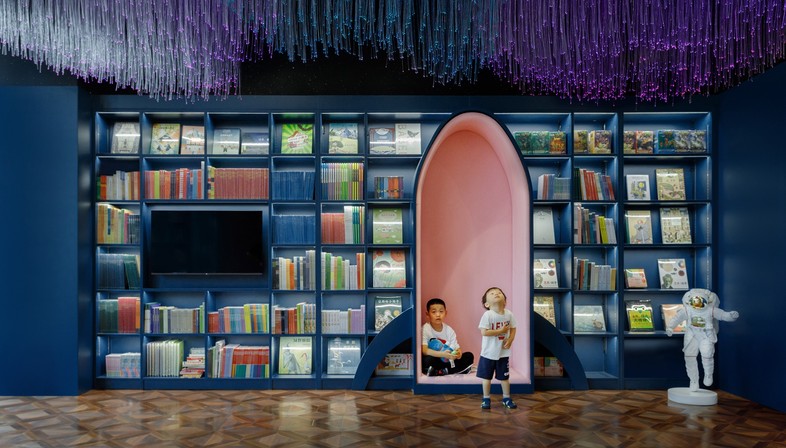
On a handsome square-panelled walnut parquet floor that marks out the entire atrium, readers are welcomed by a semicircular threshold made from alternating white and black marble, inlaid with the letters of the Viti Books logo. Upon entering, one’s attention is immediately drawn to a bookcase with spotlit gold-coloured metal shelves, standing out against the glass brick wall and making for an elegant contrast. The same material is used to cover the juice bar located on the right-hand side, providing a separation between the atrium and the reading and reference room.
Whilst the reception area features warm hues and materials, evoking a homely feel, the reading room instead echoes the themes and colours of the façade: a sea-blue full-height bookcase spans the walls on two sides, creating a bold centrepiece visible to all who walk past the shop windows. A series of platforms at different heights lead readers up to the bookshelves or provide cosy reading nooks, offering variety in the design of the space: one such platform, equipped with a glass parapet, is also designed to be used as a small stage overlooking the main room, for use in readings, conferences and presentations. Acrylic light fittings float ethereally like pages of books, gently illuminating the floor in its mix of parquet and black and white ceramic with a diamond pattern.
An additional display wall, dedicated to a selection of writing papers, divides the main space from the window, where a long bar-style table with raised chairs provides space for people to read or work. On the outward-facing side, this “writing-paper wall” can be decorated with 688 10x10cm square samples in a variety of colours. As the photographs show, the first exhibition is dedicated to the centenary of the Chinese Communist Party, with its flag recreated in sheets of red and yellow paper. Depending on the events or festivals scheduled, this wall effectively becomes a giant protected poster that is clearly visible from the street, serving as a sort of second shop sign.
In the opposite wing of the shop, beyond the atrium, the golden shelves stretch along the entire length of the window, providing a backdrop for little tables and comfy armchairs upholstered in sea blue: an ideal spot to settle in with a coffee and a good book, watching the world go by. Finally, the last area is dedicated to a specific type of user - children - echoing the layout of the reading room for adults, but with a few specific tweaks: first of all, a sliding bookcase makes it possible to close off the children’s space, hiding it from the eyes of the adult world, making for a sort of safe haven or hidey-hole for playful young minds. Inside, the shelves are custom-designed to encourage the children to browse of their own accord, without the intervention of parents. Finally, this children’s room is based on the theme of exploring the universe. The space rocket seat offers them the opportunity to imagine a ‘journey’ through reading, with the walls and ceiling decked out in luminescent paint, whilst clusters of coloured fibre optic lights create light trails reminiscent of a starry sky.
Apparently, the bookshop remains open with gentle lighting even at night, allowing those with a busy lifestyle, unable to spare a moment to read during the day, to enjoy a little time for themselves. Indeed, the aim of this project and how it has been fitted out is to transform Viti Books into an experience, a cultural landmark for all ages, in an effort to combat the loneliness and lack of social interaction that seem to have affected this neighbourhood in sprawling Beijing.
Mara Corradi
Architects: 3andwich Design / He Wei Studio
Principal architects: He Wei, Chen Long
Team: Cao Shiqing, Sang Wanchen, Zhu Yanming, Liu Yong
Location: No.107, Building B, Hongkun·Xinduhui, Hongfu Road, Daxing District, Beijing
Client: Shangfa Viti (Beijing) Culture Co., Ltd.
Leading architects: He Wei, Chen Long
Project Architect: Meng Xiangting
Team members: Cao Shiqing, Sang Wanchen, Zhu Yanming, Liu Yong
Construction drawing design: Beijing Hongshang International Design Co., Ltd.
Interior design: Sanwen Architecture
Operation team: Dongli Culture (Communication) Beijing Co., Ltd.
Head of operation team: Sally
Operation team: Deng Qian, An Ran, Nie Wenshuai
Construction: Henan Aide Decoration Engineering Co., Ltd
Construction area: 320 sqm
Design time: Dec. 2020 - Feb. 2021
Completion time: Jun. 2021
Photographer: © Fang Liming










