- Home
- Tag
- Beijing, china
Tag Beijing, China
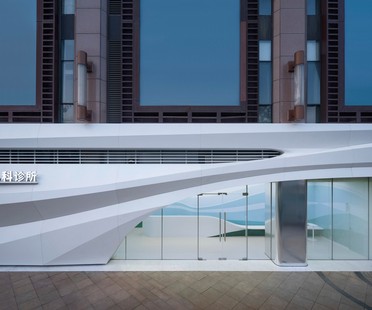
21-08-2023
Innovative design for rehabilitation, UNStudio in Beijing
The UNStudio architecture firm revolutionises paediatric rehabilitation with an innovative, child-centred architectural design for the FlySolo Rehabilitation Medical Centre in Beijing.
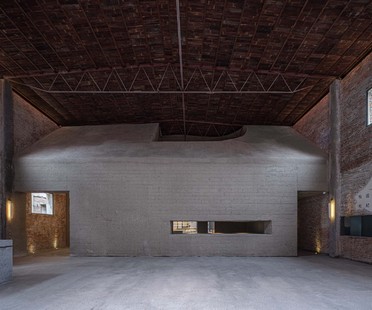
23-12-2022
Neri&Hu: Adaptive reuse project for Lao Ding Feng pastry brand in Beijing
Neri&Hu have provided Beijing pastry brand Lao Ding Feng with new headquarters through adaptive reuse of an old textiles factory, grafting concrete onto brick walls to give the confectionary industry a new look.
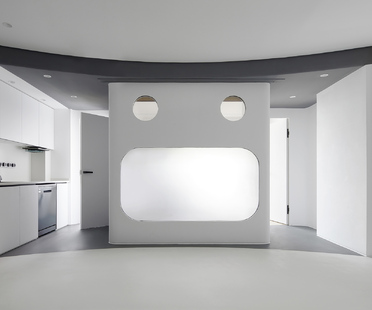
09-11-2022
WONDER HOUSE by Xigo Studio, living while having fun
Liu Yang, the founder of the Xigo Studio, has designed the WONDER HOUSE project, the renovation of a flat in Beijing. Adopting a playful and ironic approach, the designer incorporates a collage of elements from popular culture into his design, for a flexible home that offers cosy spaces for the whole family, including the cat.
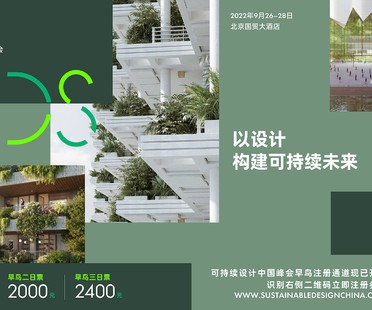
25-08-2022
Design China Beijing: an international summit on sustainability and design.
Design China Beijing is a major international exhibition that has been held annually for the past five years. For the 2022 edition, director Tan Zhuo has introduced a radical change in the way the event is organised, describing the event as international “summit” on sustainability and design which will bring together at least a thousand professionals in the field at the end of September.

13-07-2022
Shiyuan, a Hutong in Beijing built sustainably
Chinese architect Haipeng Ren from the Days in YARD studio, has designed the recovery of a Hutong, a traditional courtyard house in Beijing. The intervention starts from attention to the urban context and strives for coexistence between traditional Chinese construction and contemporary life and technology. The result won the Active Excellent Award, an important recognition of the effective sustainability of architecture.
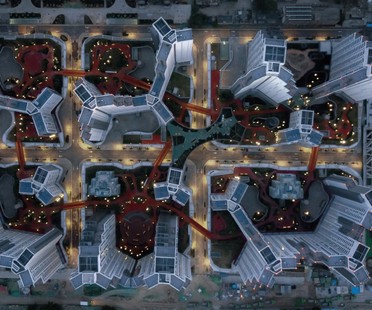
28-06-2022
MAD Architects Baiziwan Social Housing Beijing
Baiziwan Social Housing is the first social housing project by architect Ma Yansong and his firm MAD Architects. The project represents the culmination of research conducted by the architect since 2014, in the course of lectures held at Tsinghua University and Beijing Architecture University, and addressing the topic of social housing.
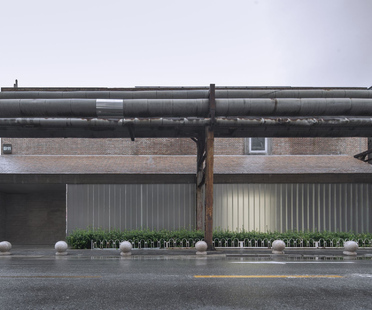
21-06-2022
PIFO GALLERY by ARCHSTUDIO, renovating with natural light
Designers from ARCHSTUDIO renovated the renowned PIFO GALLERY art gallery in Beijing. The space, which integrates the functions of art exhibition, reception and office, has been revisited from what was originally a "closed box". By choosing the theme of light for the design, the architects in fact opened up the space to the urban context.
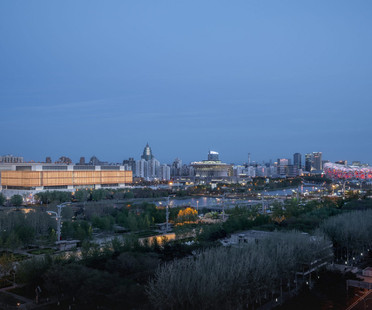
21-06-2022
Chinese Traditional Culture Museum in Beijing by gmp
The architectural firm von Gerkan, Marg and Partners (gmp) has delivered a major new cultural project for the city of Beijing. The new national museum was built at the northern end of Beijing's central axis and, for the first time, will display important art and craft collections that are part of the country's great cultural heritage.
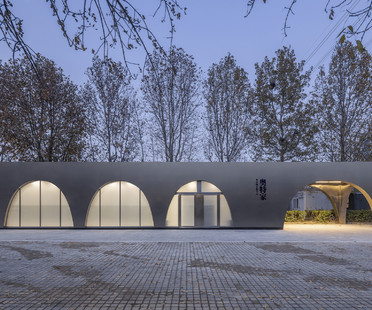
25-02-2022
TEMP designs Runner’s Station in Beijing Olympic Park
The Chinese architecture firm TEMP has created a small infrastructure in the Olympic Forest Park in Beijing. The project aims to improve the usability of the park originally created for the 2008 Olympic Games, providing a service area for runners to meet, store their things, buy drinks and shower.


















