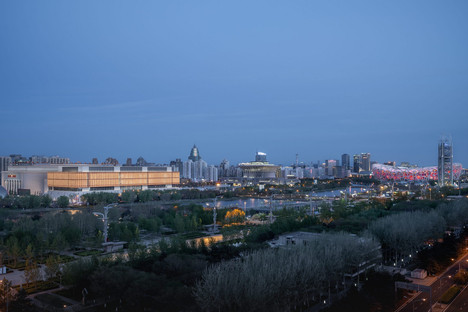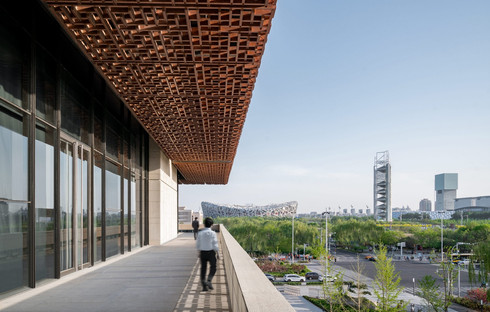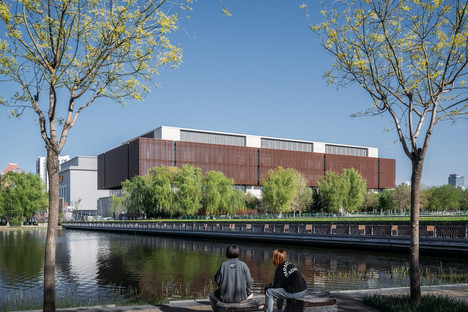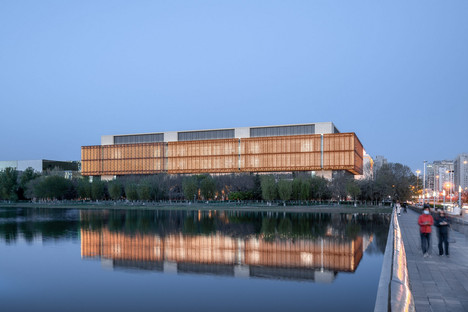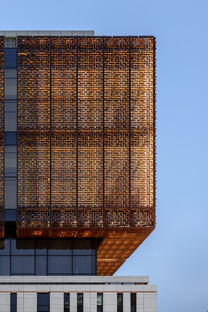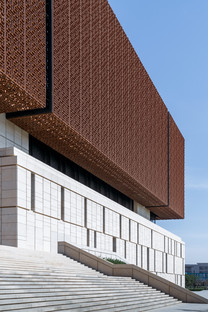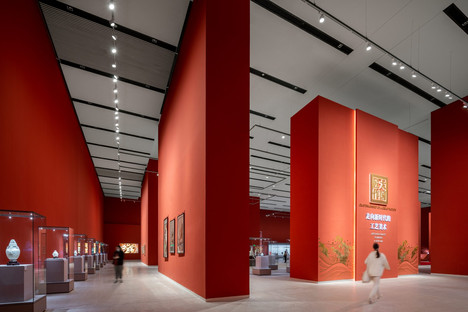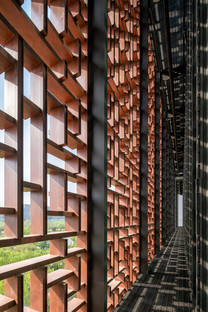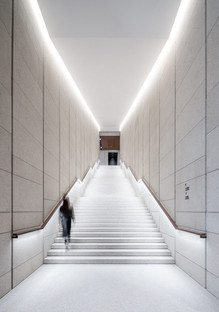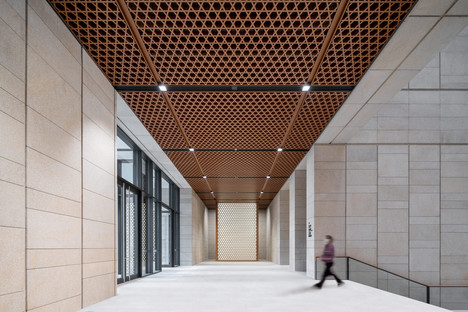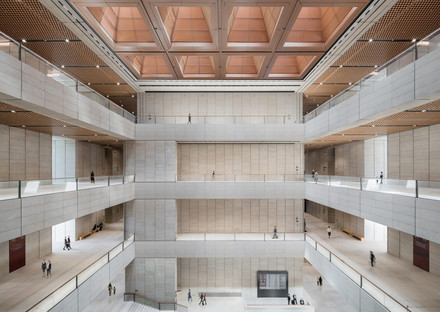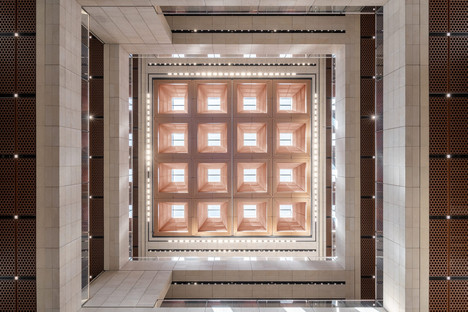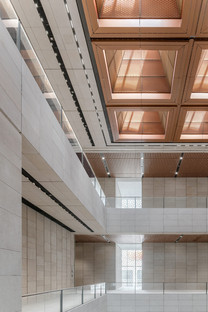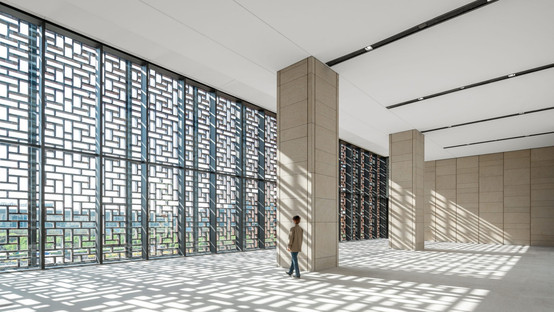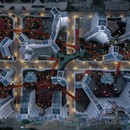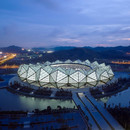21-06-2022
Chinese Traditional Culture Museum in Beijing by gmp
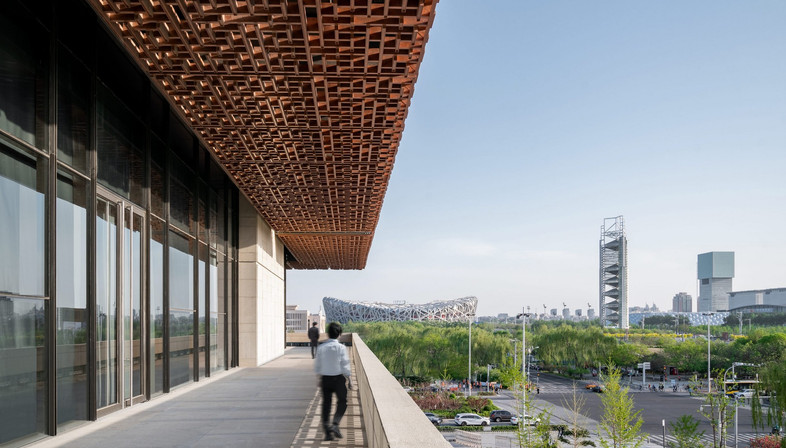
Beijing's central axis, the "cultural backbone" of the Chinese capital, is being enriched with a new "link." At its northern end, the new national museum designed by the architectural firm von Gerkan, Marg and Partners (gmp) has recently been completed.
The new construction has dimensions that reflect the design guidelines for cultural buildings along the Yangshan River and is composed of three distinct parts thanks, in part, to a different design treatment of the façade. The element connecting with the ground is a light granite plinth, on which there is a glazed band that lightens the volume and on which the last part, the main copper-coloured museum block, seems to float.
Access to the museum is through two entrances located along its main axis in an east-west direction. The building bridges a height difference and becomes a connecting element between the city, with the square to the east, and the natural environment of the river bank to the west. The entrances lead to the central foyer, a large void that spans the building at full height, where natural light penetrates from the roof skylights and spreads throughout the space. This large central void is overlooked by the various upper exhibition halls. A system of balconies and pathways offers visitors panoramic views of the entire museum area. The actual museum is in fact spread over the three upper levels; one level is dedicated to temporary exhibitions, while two house the permanent collections. On the ground floor, in addition to the foyer, there is a multifunctional hall with 400 seats. A covered terrace runs along the glass façade around the entire perimeter of the building at a height of 13.5 metres above the ground, creating a sheltered public space for visitors to enjoy panoramic views of the urban surroundings and the river. The copper-coloured panels, used to screen the upper part of the curtain wall, recall a design found in Chinese tradition. The night backlighting system gives depth to this part of the façade and turns the museum into a landmark that can be seen from afar.
(Agnese Bifulco)
Images courtesy of gmp copyright © CreatAR_Images
Competition: 2013 – 1st prize
Design: Meinhard von Gerkan and Stephan Schütz with Nicolas Pomränke https://www.gmp.de/
Project Lead, Competition: David Schenke, Xu Shan, Patrick Pfleiderer
Competition Project Management in China: Wu Di, Wang Zheng, Wang Jue, Wu Di
Competition Team: Sebastian Brecht, Verena Coburger, Bernd Gotthardt, Martin Gänsicke, Stefan Hornscheidt, Michael Reiss, Plamen Stamatov, Elsa Tang, Katya Vangelova, Xie Li, Zhang Xuan, Zhou Bin, Jan-Peter Deml, Thilo Zehme, Florian Langer
Project Lead, Detailed Design: Patrick Pfleiderer, Wu Di, Matthias Wiegelmann, Li Xinming
Detailed Design Project Management in China: Tian Yuxin, Mu Sen
Detailed Design Team: Bao Wangtao, Anvina Devi Canakiah, Cao Ping, Fahriye Gürsoy, Guo Fuhui, Hayashi Kohei, Stefan Hornscheidt, Charles Howard, Mauricio Müller, Filippo Ragusa, Nikolas Rekoutis, Tang Zihong, Immanuel Tashiro, Xie Li, Zhang Chi, Zhu Shiyou, Joanna Zielinska, Jan Peter Deml, Thilo Zehme, Bai Jianpeng, Wang Shan, Wang Yazeng
Client: Chinese National Academy of Arts
Partner Practice in China: China Academy of Building Research (CABR)
Lighting Design: Conceptlicht GmbH
Facade Consultant: SuP Ingenieure GmbH
GFA: 91,126 m²
Exhibition Area: 38,400 m²
Completion: 2022










