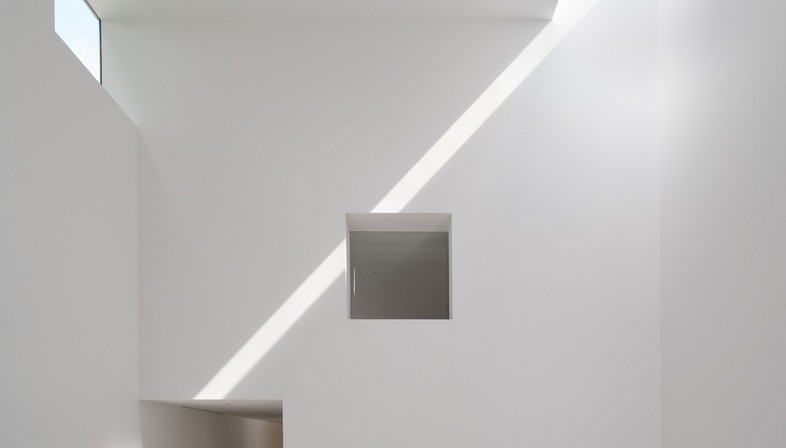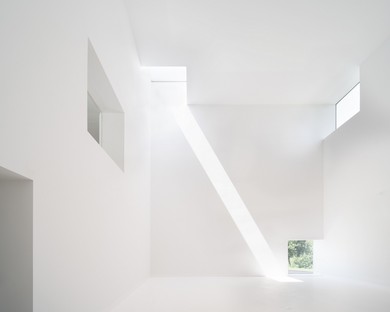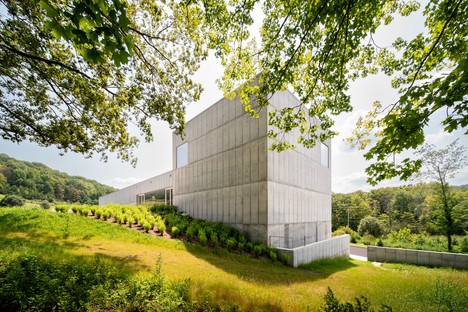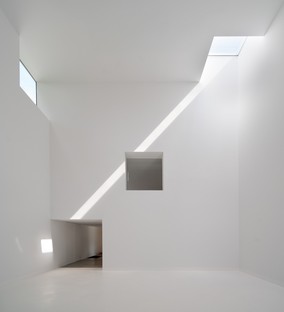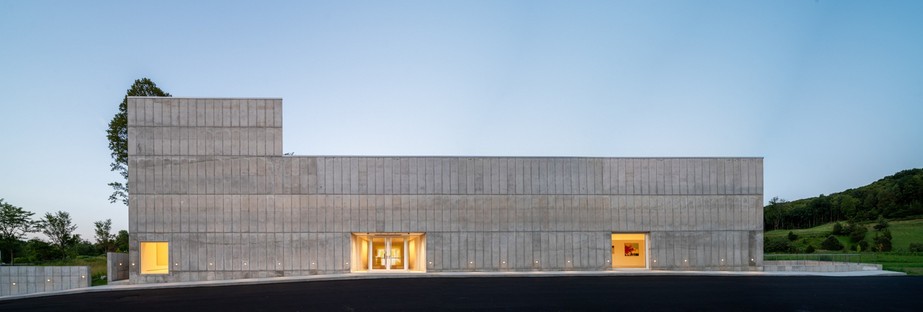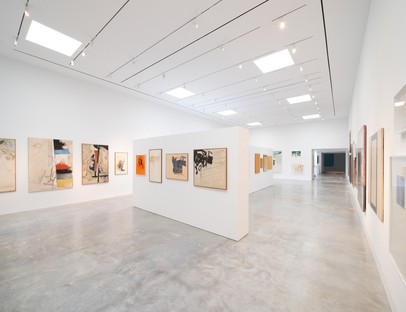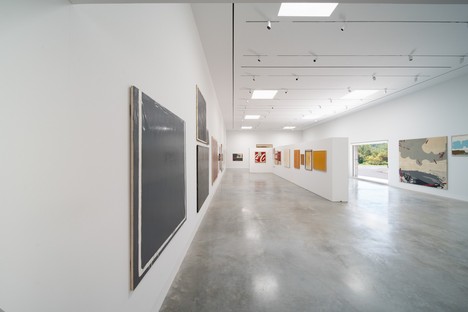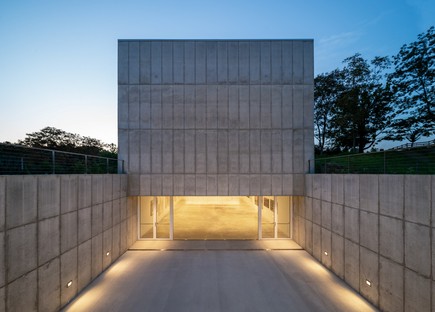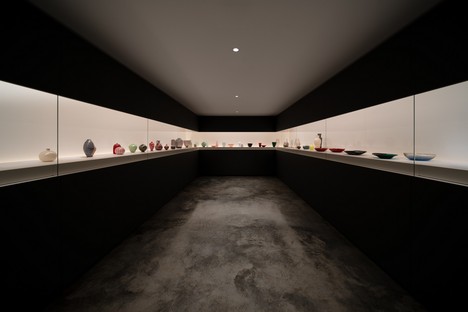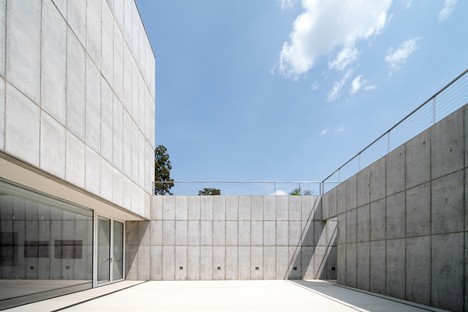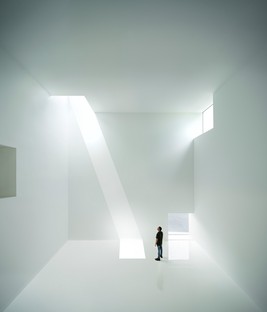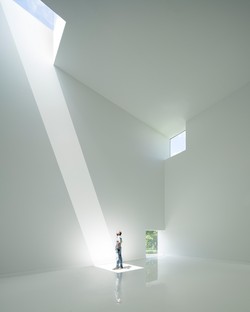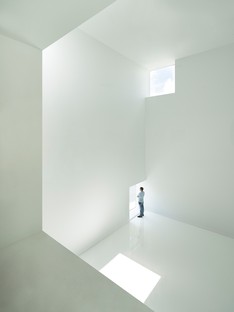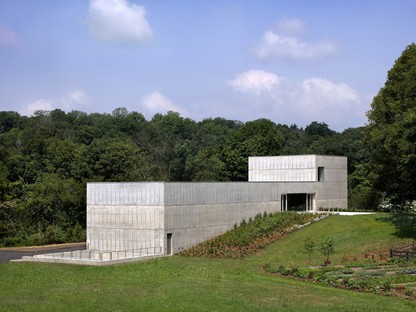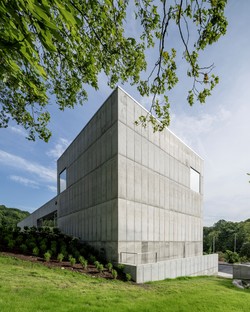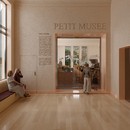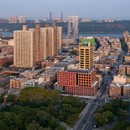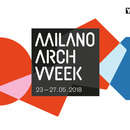16-10-2023
The Art of Architecture: the Robert Olnick Pavilion by Alberto Campo Baeza and Miguel Quismondo
Miguel Quismondo, Alberto Campo Baeza,
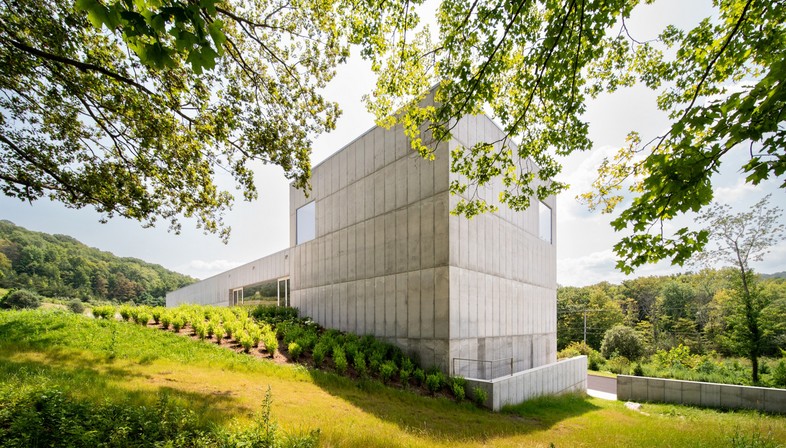
Art and architecture come together in the recent project designed by Alberto Campo Baeza and Miguel Quismondo, the Robert Olnick Pavilion. The architects conceived the pavilion as an architectural work that celebrates the love of art, architecture and the beauty of nature. The site serves as the campus of the MagaZZino Museum dedicated to Italian Arte Povera founded by Nancy Olnick and Giorgio Spanu in the heart of Cold Spring, in New York.
The new pavilion was, in fact, designed to expand the spaces of the existing museum structure, a white and austere building designed by Miguel Quismondo. The Robert Olnick Pavilion is located adjacent to the main building, reflecting its rectilinear design and, with its volume, enriches the pre-existing galleries illuminated by natural light and intended for special exhibitions. Through its concrete façade punctuated by windows and a series of skylights, the pavilion establishes a unique dialogue between art, architecture and the surrounding natural landscape.
One of the most outstanding features of the project is its exceptional use of light. Architects Alberto Campo Baeza and Miguel Quismondo have, in fact, tried to create a space in which light is the protagonist, a "divine light" that illuminates the works of art and the museum's visitors. The main space of the Robert Olnick Pavilion is an "isotropic cube": a perfect white cube, composed of six equal planes, with an opening in each corner. Thanks to this design, the architects ensure a uniform light in every part of the cube, regardless of the light's direction. The atmosphere obtained emphasises the beauty of the exhibited works.
The main floor of the pavilion houses two galleries illuminated by natural light intended for special exhibitions, while on the lower floor, a third gallery is dedicated to Murano glass works and ceramics. The lower floor overlooks a sunken outdoor courtyard used for the museum's diverse annual programming and intended for film screenings, conferences, debates, educational and public events. On the top floor, a cafeteria and a reading room with both indoor and outdoor seating offer visitors the opportunity to enjoy a moment of rest, thus completing the museum experience.
The location of the pavilion was carefully chosen to take advantage of the hilly topography of the site. The pavilion, in fact, is located on a small hill, with a restaurant/café on the top floor overlooking an outdoor courtyard. The recycling of rainwater for garden irrigation, solar panels and the efficient use of artificial light are some of the main solutions adopted, as evidence of the commitment to sustainability and the attention that the architects have paid to the environment, creating a simple and harmonious connection with the surrounding nature.
(Agnese Bifulco)
Images courtesy of MQ Architecture
Architect: Alberto Campo Baeza & Miguel Quismondo, AIA
Project Architect/ Project Manager: Jacobo Mingorance
Client: Magazzino Italian Art Foundation
Location: Cold Springs, NY
Built area: 13,000 sq.ft.
Completion : September 2023
Construction Manager : Miguel Quismondo with Jacobo Mingorance
Collaborator: Ignacio Aguirre López, Alejandro Cervilla García, Tommaso Campiotti, Juan Carlos Bragado, Ignacio de Silóniz, Alfonso Guajardo-Fajardo Cruz, María Pérez de Camino Díez, David Vera García, Sara Fernández Trucios, Luca Redaelli, Gloria Saá García, William Mulvihill
Structural Engineer: Michael P. Carr, P.E., María Concepción Pérez Gutiérrez
MEP Engineers: CES-Consulting Engineering Services Engineers
Lighting Consultant: MAP Design Studio Cost Consultant: Slocum Construction Consulting, Inc
Captions
01-09 photo William Mulvihill Courtesy of MQ Architecture
10 - 12, 14 photo Javier Callejas
13 photo Marco Anelli










