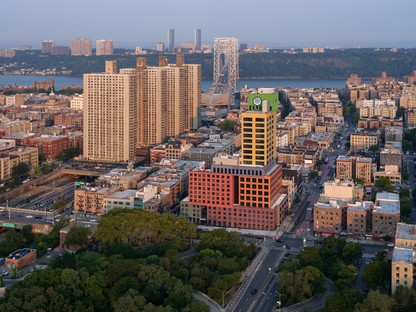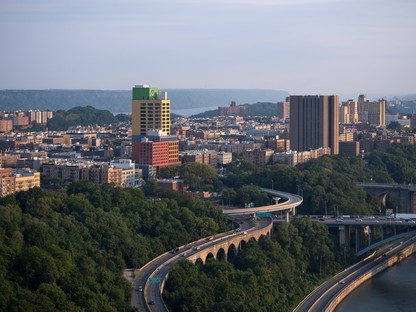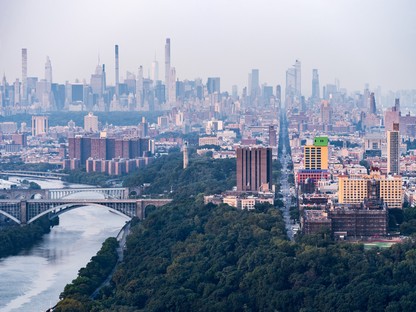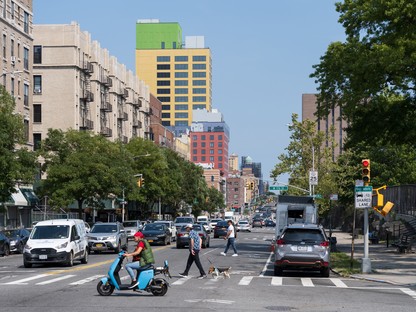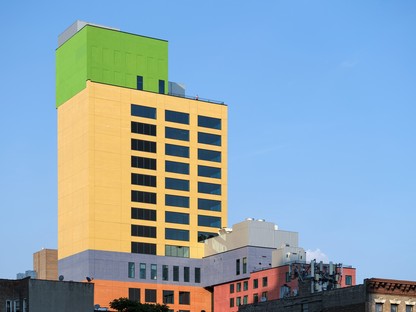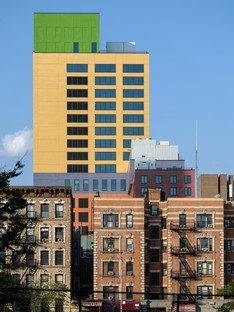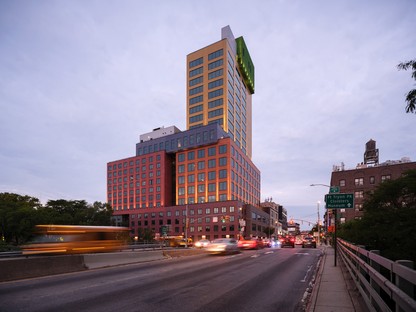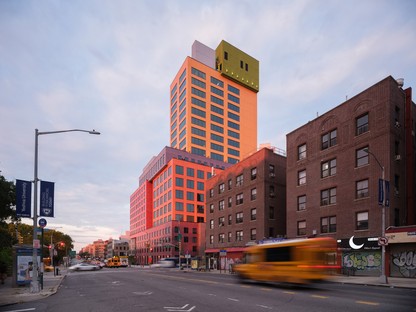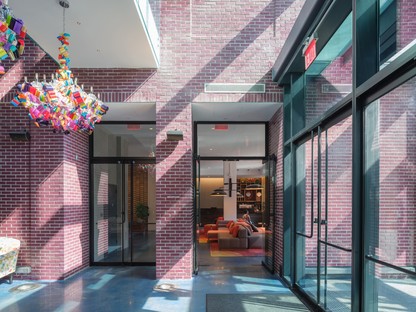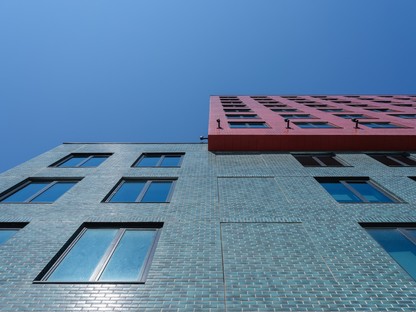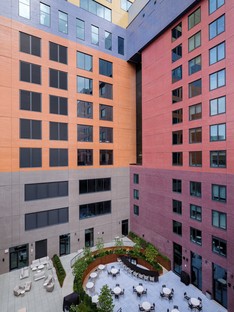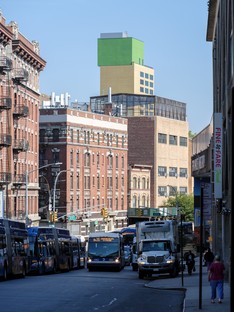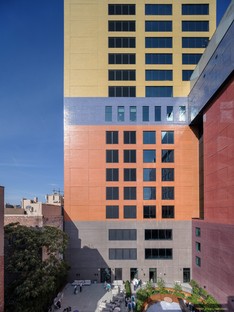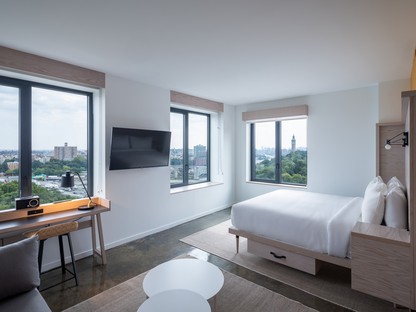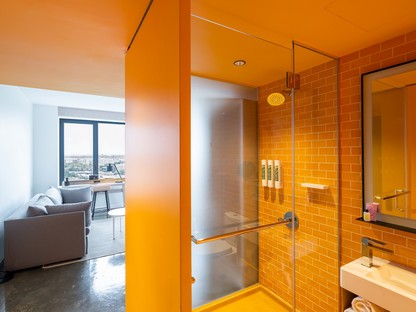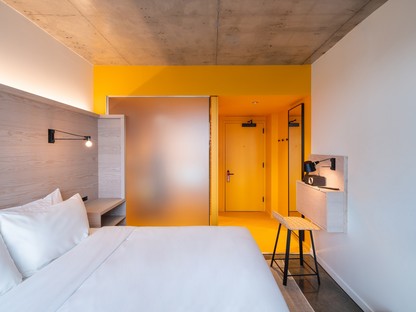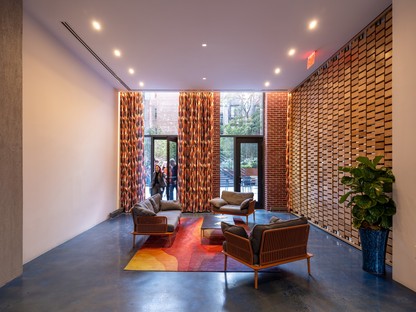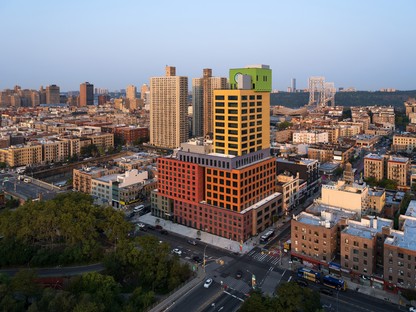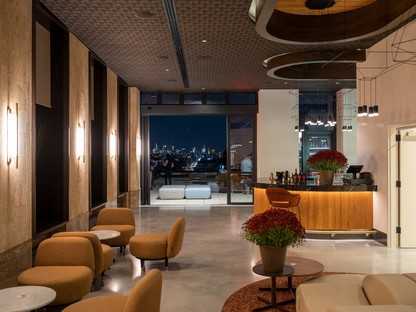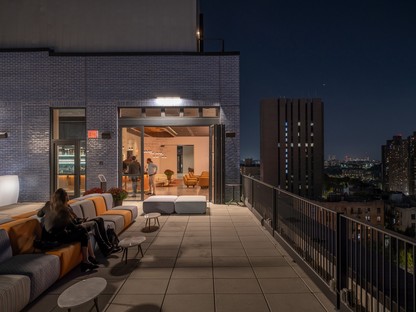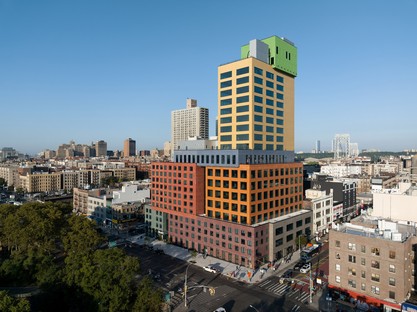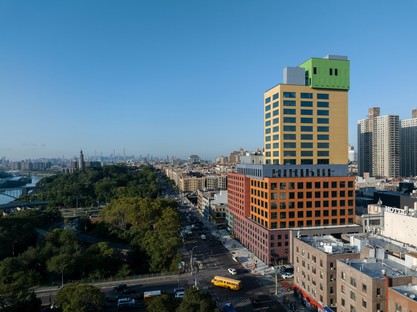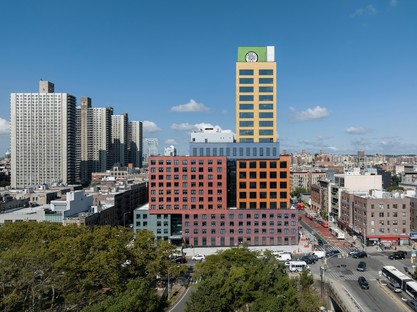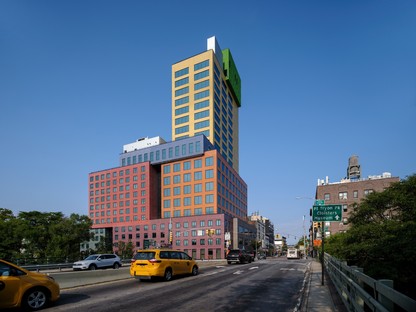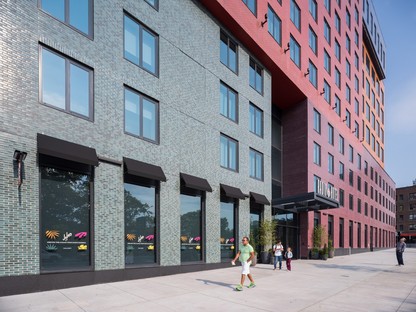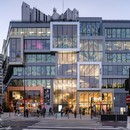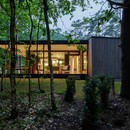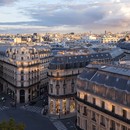06-10-2022
MVRDV Radio Hotel and Tower: a colourful new landmark for Upper Manhattan
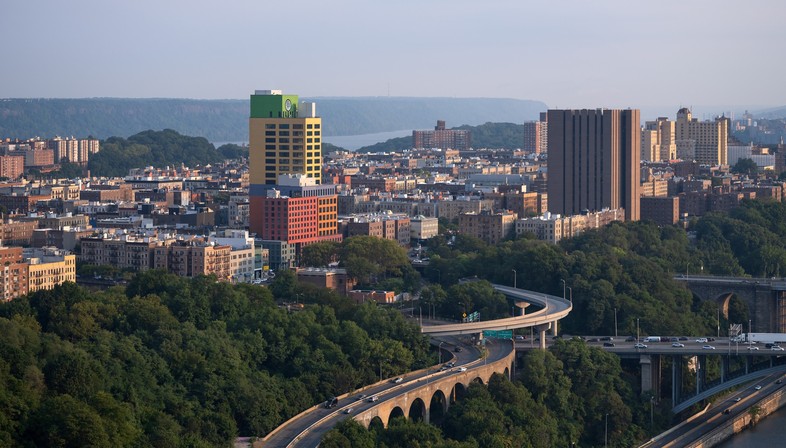
Colour is certainly the hallmark of the new Radio Hotel and Tower. In fact, eight different colours of glazed bricks were used in the first project undertaken by the MVRDV architectural firm in the United States.
The Radio Hotel and Tower is located in the Washington Heights neighbourhood on the upper part of Manhattan island, and appears as a colourful vertical village that interprets and embraces the soul of the neighbourhood. The colours are also echoed and characterise the interior design by the Workshop APD studio.
In a short time, the building has become a recognisable and prominent landmark in Upper Manhattan, taking up and enhancing the existing urban character. The concept developed by the architects of MVRDV is based on a composition of volumes stacked one on top of the other, thus discarding the idea of a single, large building. This design choice made it possible to create a building that does not overpower the context in which it is set, and which appears as a vertical village made up of blocks of different colours and sizes. The organisation and distribution of the volumes enabled each block to take advantage of an external space, corresponding to the coverage of the volume underneath.
The colours, from the softer tones of the street level to the brighter ones at the top, are inspired by the setting and shops of the lively New York district. For the architect Winy Maas, founding partner of MVRDV, the Radio Hotel and Tower is a beacon that celebrates this part of the city. The building, with its 221-room hotel, retail space, offices, event rooms, and panoramic views of Manhattan, caters to the high demand in the area due to the activities of nearby Yeshiva University and New York Presbyterian Hospital. In addition, on the ground floor, the building houses the Jalao NYC restaurant, which celebrates the neighbourhood's Dominican culture, and a courtyard/garden dedicated to live music and other activities.
(Agnese Bifulco)
Facts
Project Name: Radio Hotel and Tower
Location: 2420 Amsterdam Avenue, New York, USA
Year: 2022
Client: YoungWoo & Associates
Programme & Size: 27,200m2 mixed-use hotel, offices, hospitality, and event spaces
Credits
Architect: MVRDV
Principal-in-charge: Winy Maas
Partner: Frans de Witte
Design team: Fedor Bron, Mick van Gemert, Mark van den Ouden, Samuel Delgado, Ronald Kam, Fouad Addou, Daniele Zonta, Yassin Matni, Giuseppe Carosini and Giuseppe Campo Antico
Visualizations: Antonio Luca Coco, Kirill Emelianov
Copyright: MVRDV Winy Maas, Jacob van Rijs, Nathalie de Vries
Partners:
Executive architect: Stonehill Taylor Architects
Interior design: WORKSHOP APD
Hotel Management: Sightline Hospitality
Building Systems: Cosentini Associates
Structural Engineer: GACE consulting engineers dpc
Façade Engineer: CANY Technical Services, LCC
Geotechnical Engineer: Langan Engineering
Civil engineer: AKRF
Photographs: © Ossip van Duivenbode










