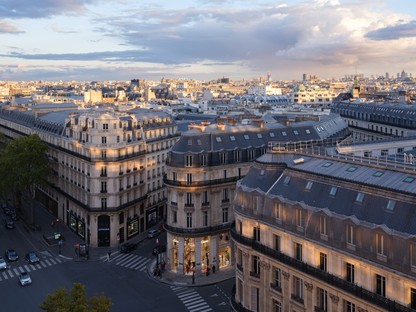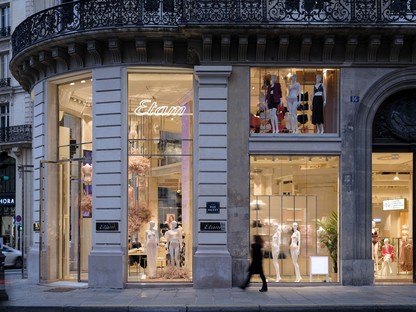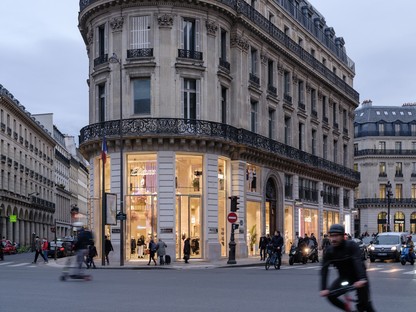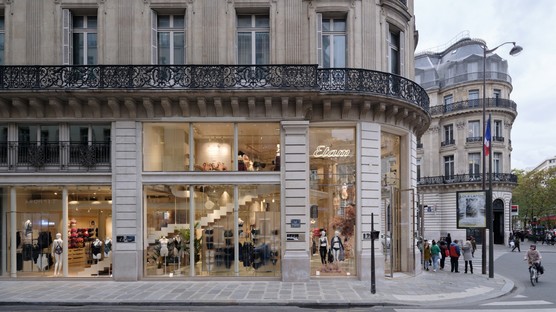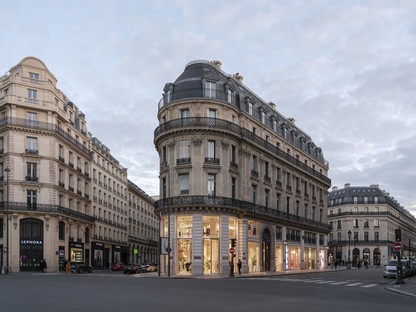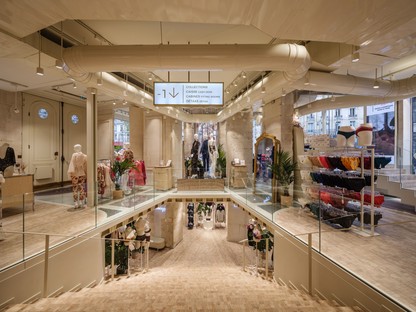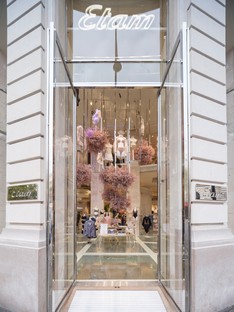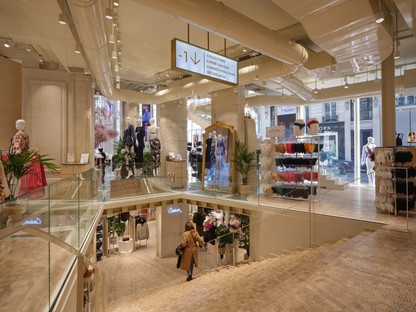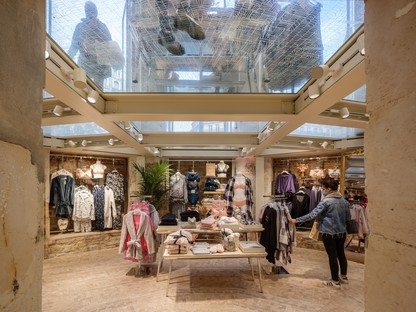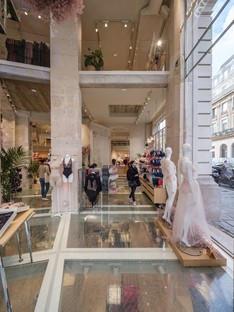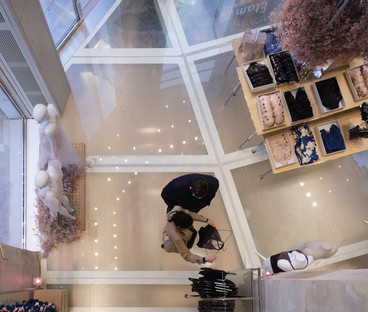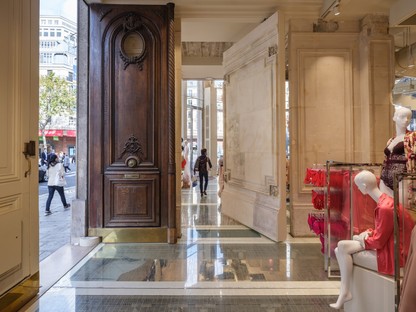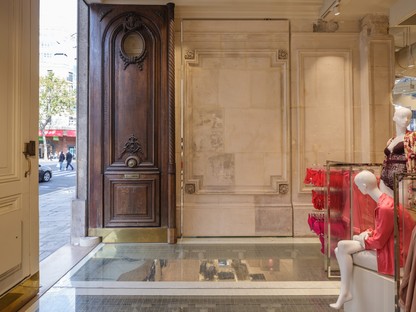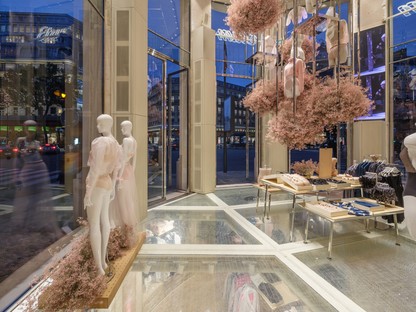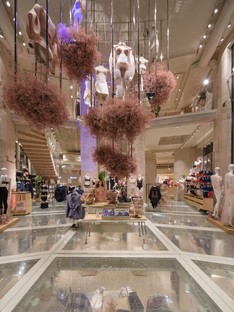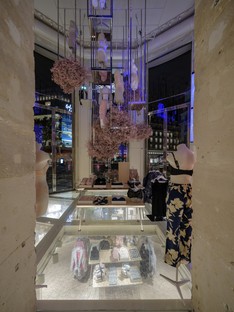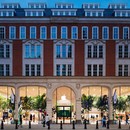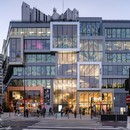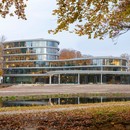29-12-2020
MVRDV designs the new Etam flagship store in Paris
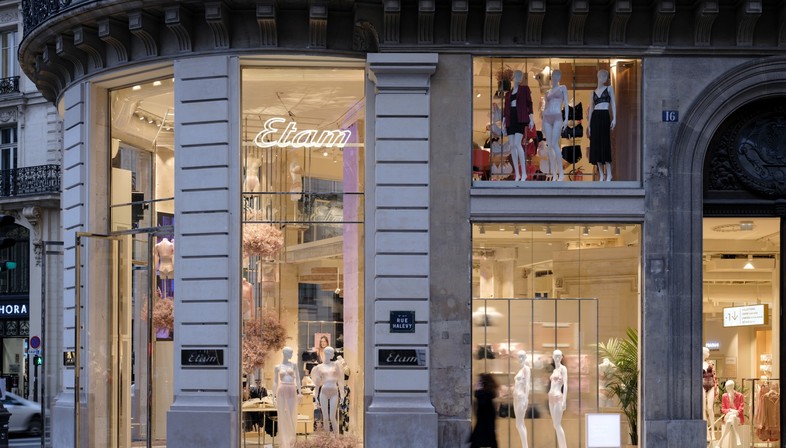
Architectural studio MVRDV designed the new Paris flagship store of French lingerie brand Etam. The new boutique, completed and inaugurated during Paris fashion week in the autumn of 2020, is located in the 9th arrondissement, in a nineteenth-century building in Haussmann style near the Opéra Garnier. The building stands on a corner lot in Boulevard Haussmann, across from the historic building in Art Nouveau style containing the Galeries Lafayette department store, a historic temple of shopping in Paris.
The idea inspiring the project is "unravelling beauty", a concept commonly associated with lingerie, combined here with a need to preserve the image of the landscape and urban fabric and therefore to keep most of the historic building’s structure intact, preserving its form and volumes. The architects unravel beauty of the building, and of Etam lingerie, to create a contemporary boutique offering an unexpected and unique spatial experience. Working on an existing building to improve its energy performance and update it in response to today’s needs allowed them to express additional new concepts of beauty, such as sustainability and energy conservation, which in cultural terms mean safeguarding our historic heritage for the future.
The first step taken by the architects of MVRDV was freeing the original building from all the additions it had accumulated over time, revealing the building’s classic look and purity of form, with its floor-to-ceiling display cases on either side of the street corner. The operation continued inside, where the floor plan was freed of partitions wherever possible, emptied out to reveal the building’s original stone structure. Most of the internal walls were demolished, along with a part of the flooring at street level, replaced with a big light-coloured wood staircase to the basement level and a clear glass floor. The absence of limits represented by walls allows daylight to fill the interior of the flagship store, even reaching the basement level through the glass floor. A non-slip film has been applied to the glass, with a pattern recalling the texture of the wood on the staircase and, like it, inspired by the “rues pavées”, cobbled streets common in nineteenth-century Paris.
The project had a surprise in store for the architects: demolition of the internal partition walls revealed a portion of the ancient original wall. The architects decided to preserve this relic even though its position got in the way of their original idea; inspired by the work of artist Gordon Matta-Clark, they transformed it into a five-tonne pivoting “doorway”, in a compromise that allows them to preserve their initial idea of a free floor plan while permitting the historical wall to be simply rotated back into place, transforming the boutique’s spatial qualities.
(Agnese Bifulco)
Images courtesy of MVRDV, photo by Ossip van Duivenbode
Project Name: Etam Paris
Location: Paris
Year: 2020
Client: Etam
Size and Programme: 350m2 retail store
Credits
Architect: MVRDV
Founding Partner in charge: Winy Maas
Partner: Bertrand Schippan
Design Team: Catherine Drieux, Herman Gaarman, Nicolas Land, Charlotte Kientz, Ana Melgarejo Lopez, Clémentine Bory, Clémentine Artru, Quentin Aubry, Francesco Barone, Maxime Richaud, Gabrielle Evain, Manon Vajou, Sarah Sioufi, Rouba Daham
Images: Ossip van Duivenbode
Copyright: MVRDV 2020 – (Winy Maas, Jacob van Rijs, Nathalie de Vries, Frans de Witte, Fokke Moerel, Wenchian Shi, Jan Knikker)
Partners:
Co-architect: Ateliers AUAV
Contractor: LBC (concrete + metal structure), BATIPOSE (stone), ASMT (glass floor + glass façades)
Structural engineer: KHEPHREN
Specific glass engineer: Eckersley O'Callaghan
MEP: GAMA Ingenierie
Cost calculation: BMF
Environmental advisor: B27 INGENIERIE
Interior architect: Ateliers AUAV
Visualisations: RZGraphics










