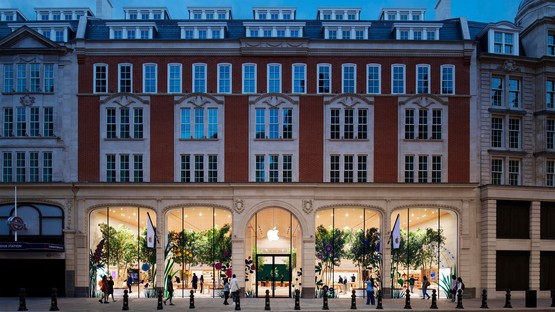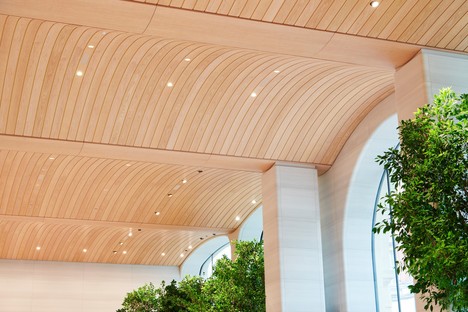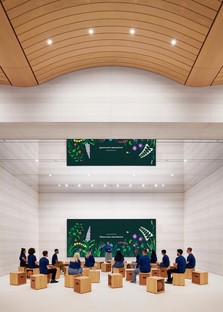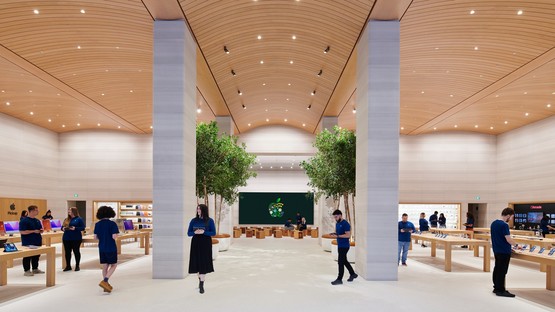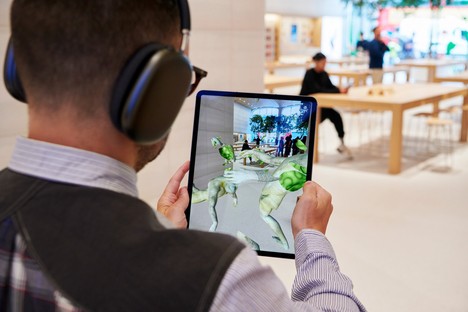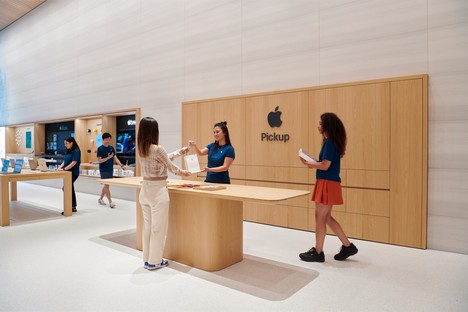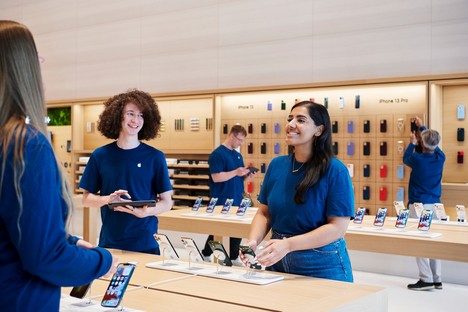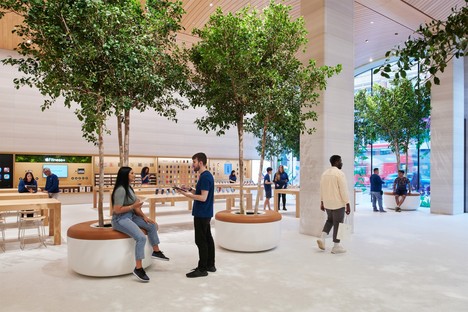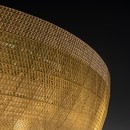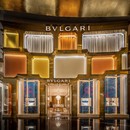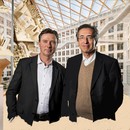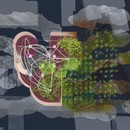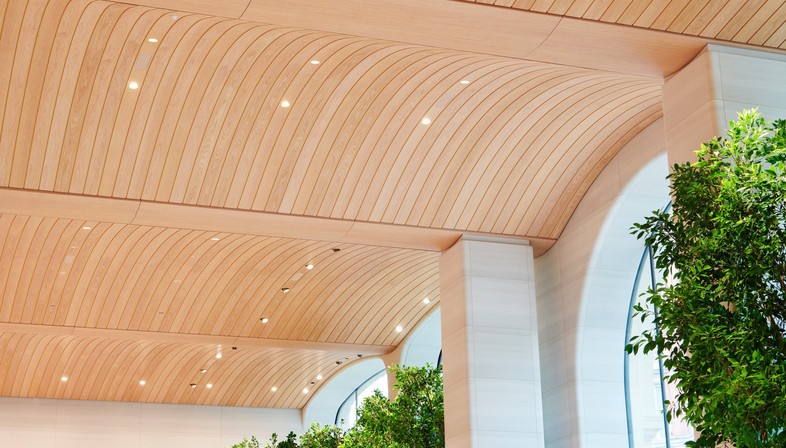
Starting on 28 July, a whole weekend of events celebrated the opening of the new London Apple Store, designed by the Foster + Partners architecture firm in collaboration with the Apple Design Team. The new project, true to the concept of the company stores, focuses on sustainable design and offers events and resources for the international community living and temporarily staying in the area. The chosen location is Brompton Road in Knightsbridge, the upmarket London neighbourhood where the department stores Harrods and Harvey Nichols, as well as the famous Victoria and Albert Museum, are located, amidst Victorian mansions and manicured gardens.
It was designed to offer an oasis of tranquillity and calm to visitors to this bustling part of the city. The store has a single-storey, square layout with an undulating wooden ceiling and large arched windows on the street front. The full-height windows are four metres wide and seven metres high. Their size and transparency blur the boundary between indoors and outdoors, allowing a glimpse of the twelve Ficus plants positioned near the windows themselves, as well as the entrance area of the store. The decision to place tall trees in an interior space was made in order to bring nature directly into the building, creating a visual connection and constant reminder of nearby Hyde Park. Just like the trees in the famous London park, the Ficus trees also become social gathering points, albeit inside the store. The planter that contains each tree is, in fact, designed to provide seating where customers can stop and relax while escaping the hectic pace of the neighbourhood. The foliage of the trees provides a natural filter that moderates the action of sunlight, creating a play of shadows on the interior walls.
Everything invites calm and relaxation; even the palette of colours and materials selected for the interior is aimed at creating a relaxing ambience. The store entrance is in the central archway that respects the original dimensions of the Brompton Arcade, built in 1903. Beyond the entrance arch, visitors can access the various desks of the store or continue along the central path, bordered by four stone columns and an equal number of ficus trees, leading to the forum. This is a nodal point of the interior design perceived as being separate from the commercial area. The forum hosts the training events and seminars that, in general, are a feature of the Apple store offering. A large screen floats at the back of the romm while all the necessary technical equipment is discreetly integrated into the walls. The space is enhanced and amplified by the mirrored ceiling made of a special textile material stretched over the ceiling surface to create an uninterrupted reflective plane.
(Agnese Bifulco)
Images courtesy of Apple
Project Name: Apple Brompton Road
Architects: Foster + Partners with Apple Design Team
Location: London, UK










